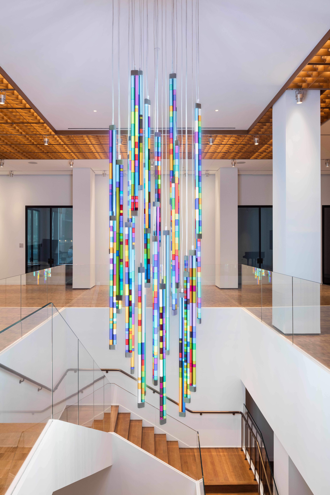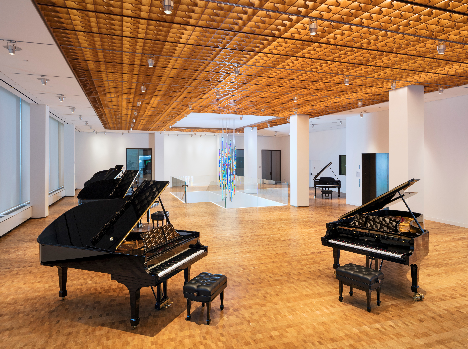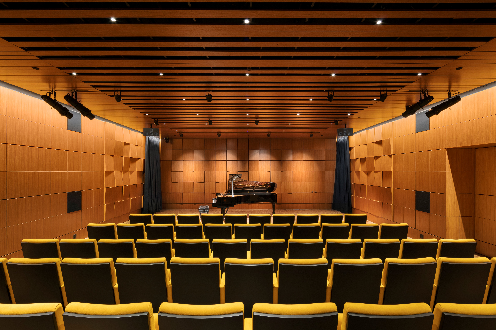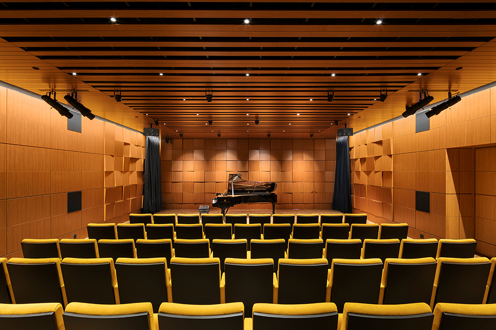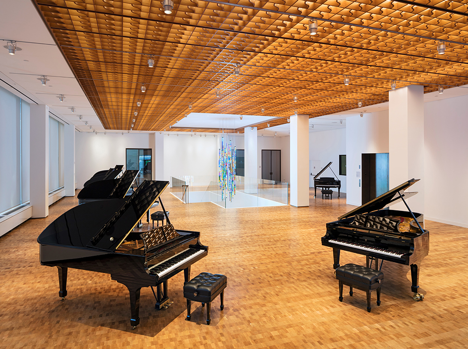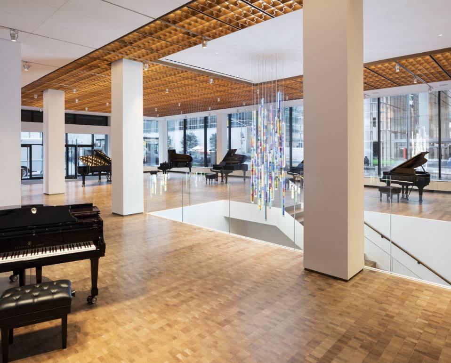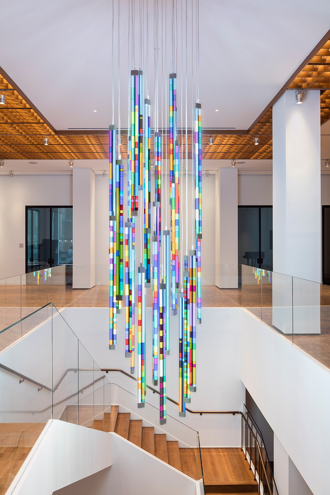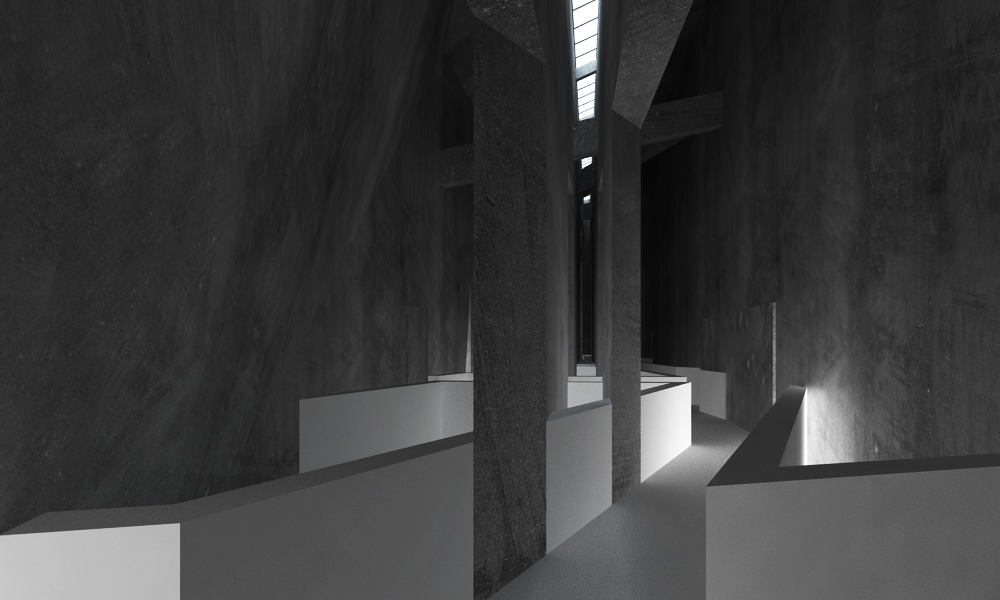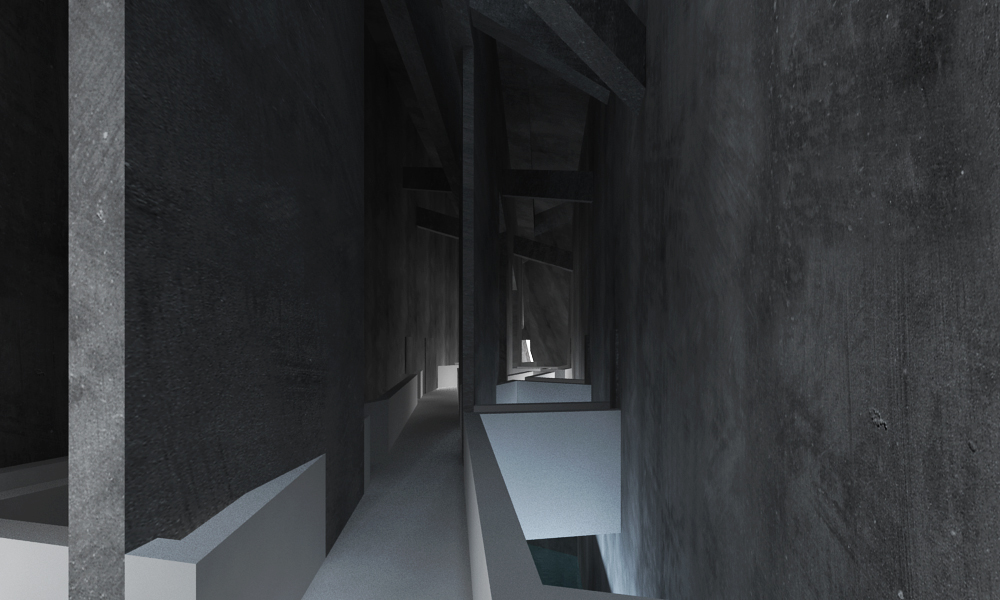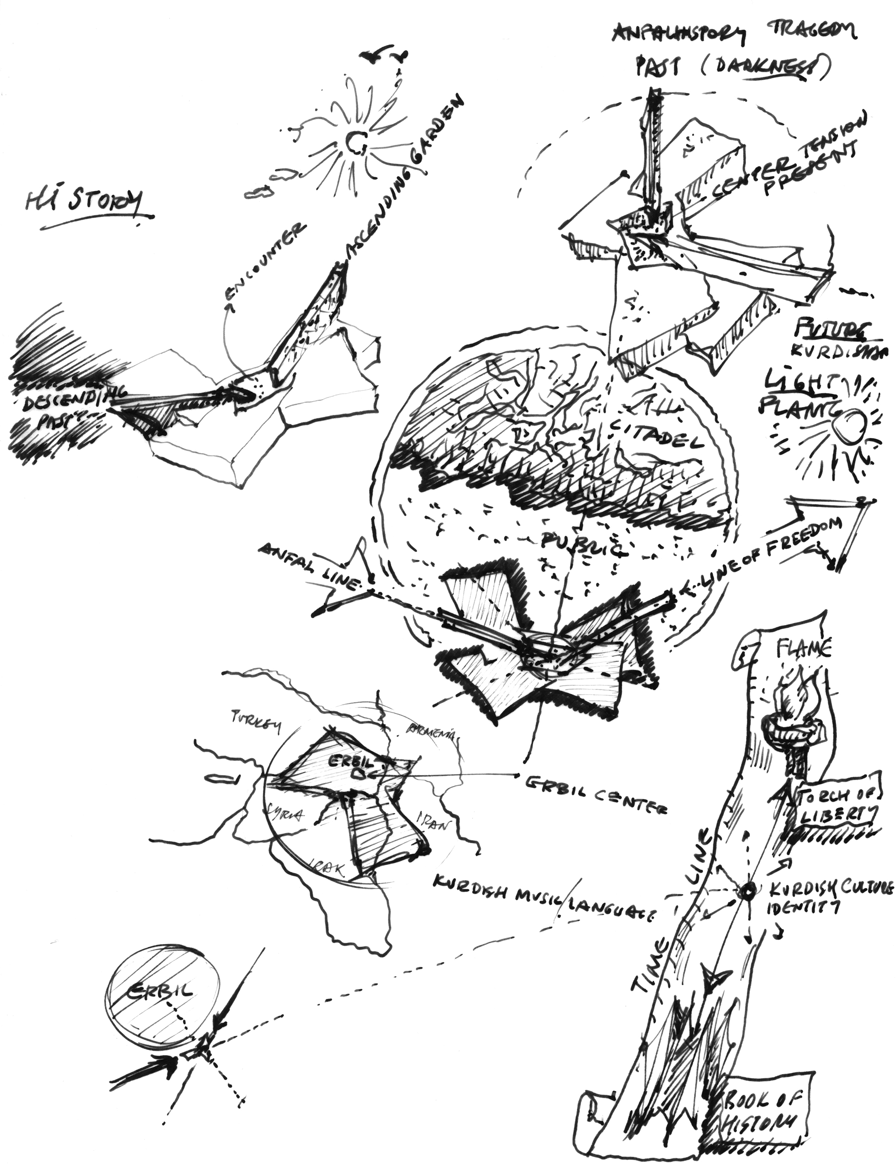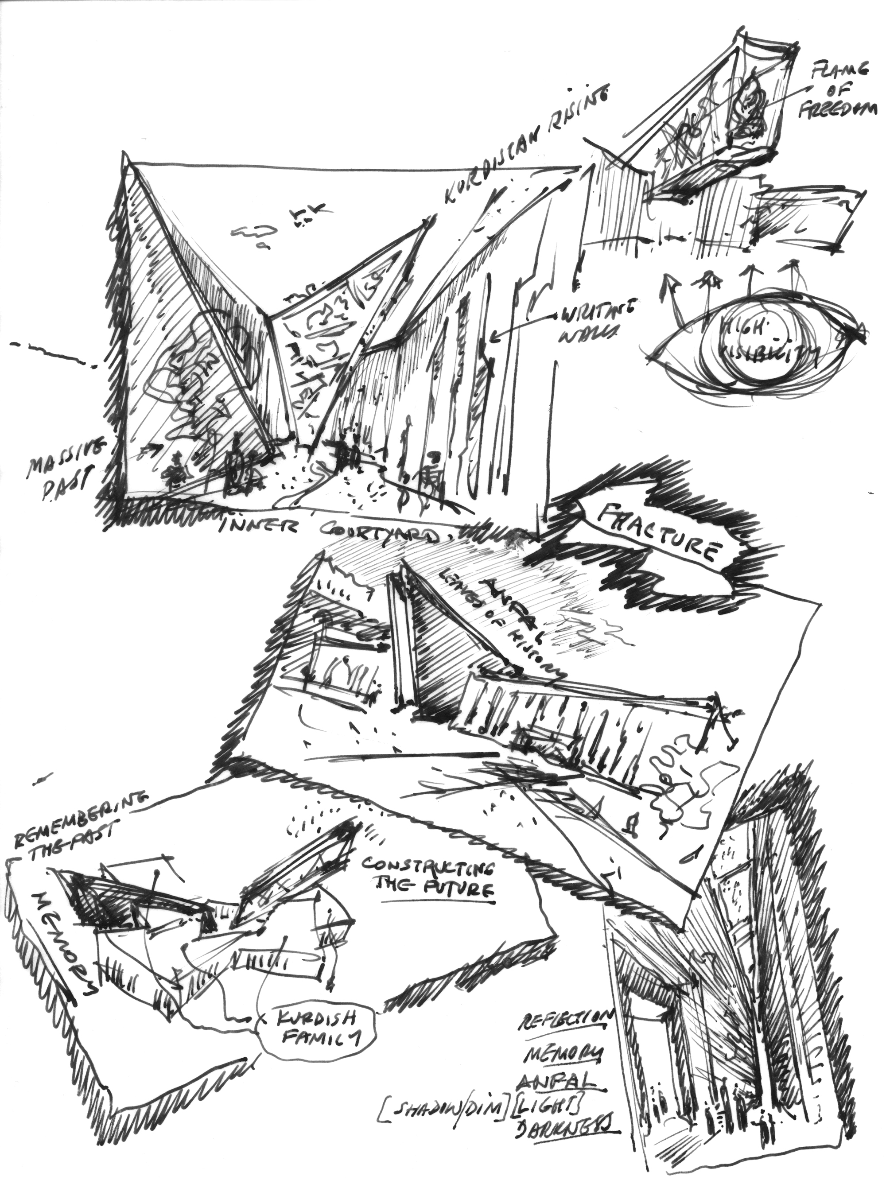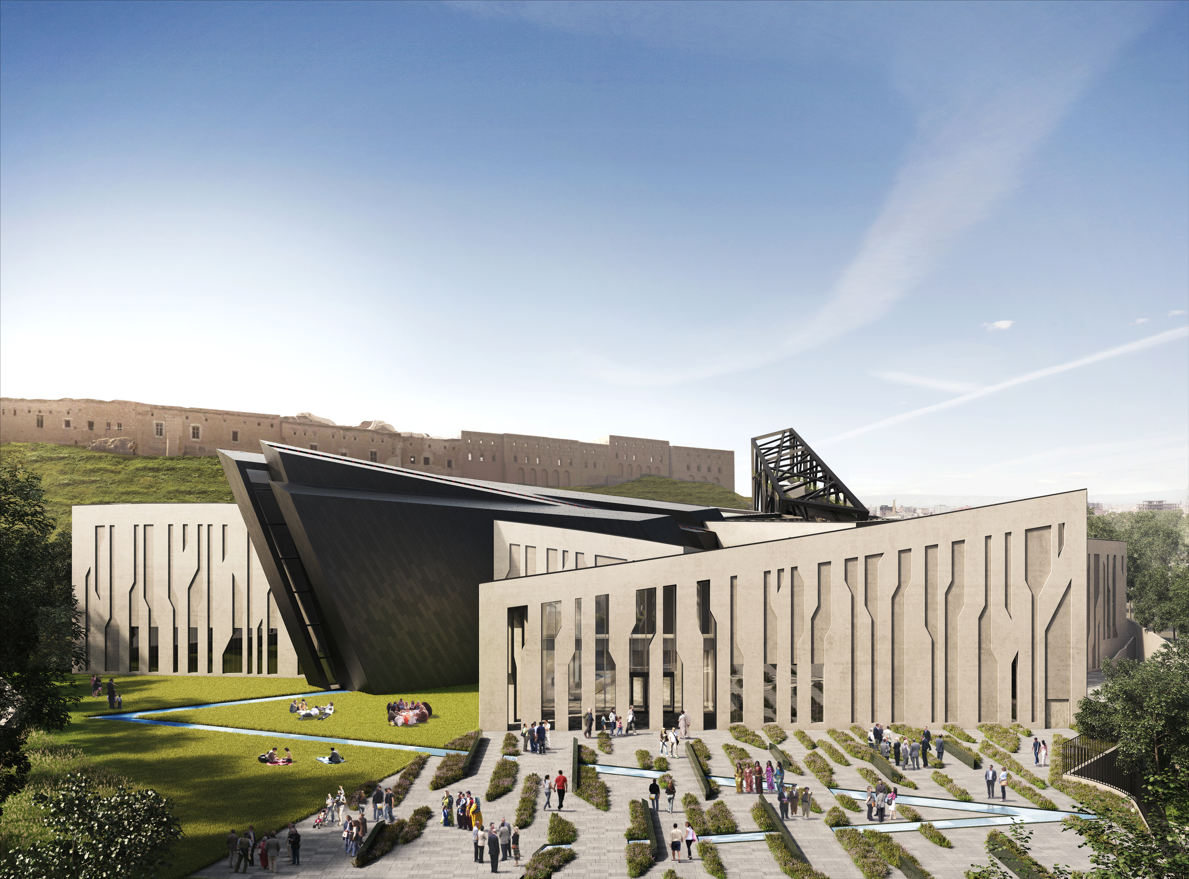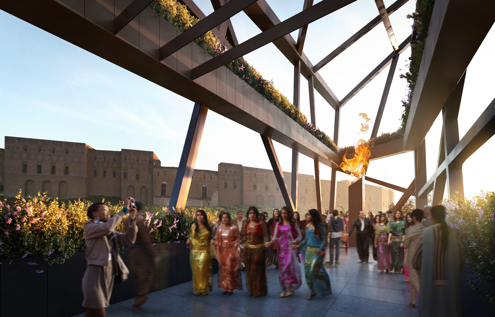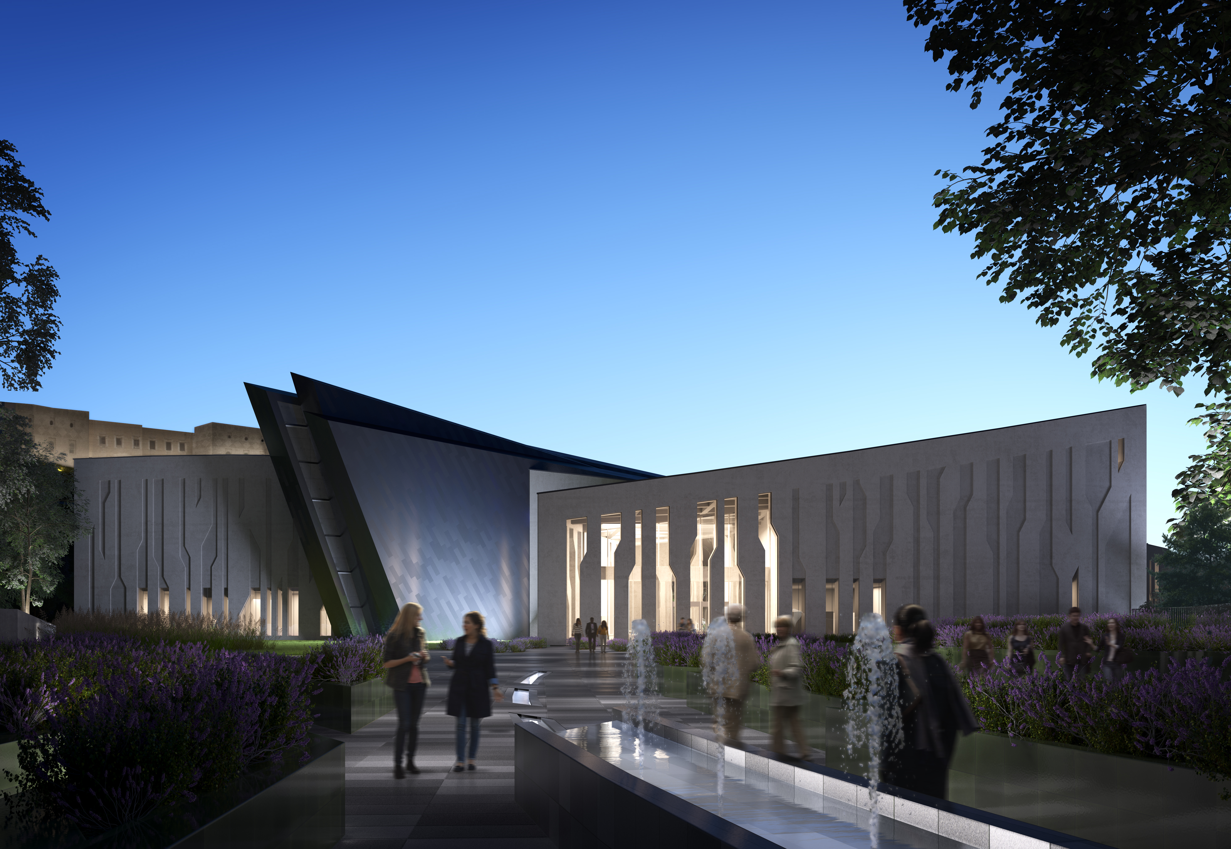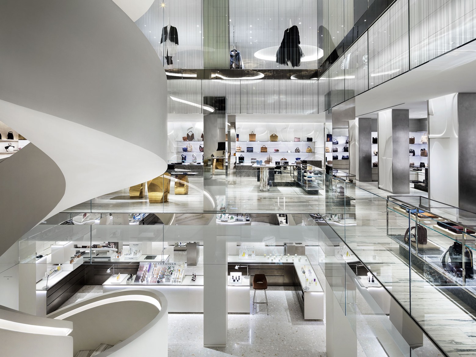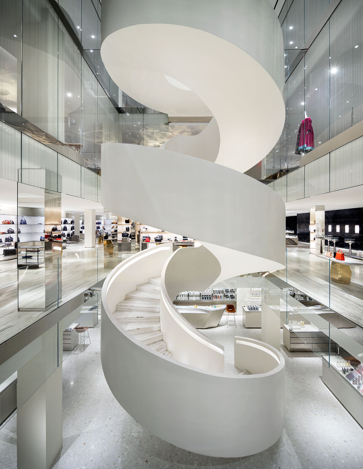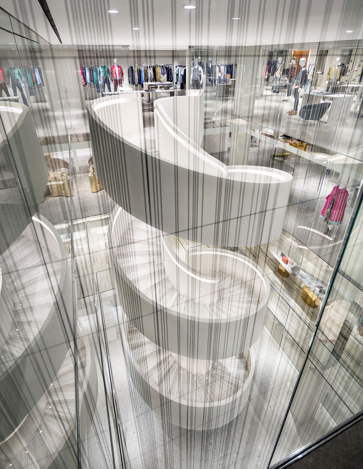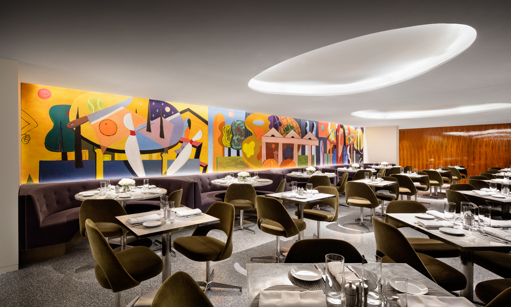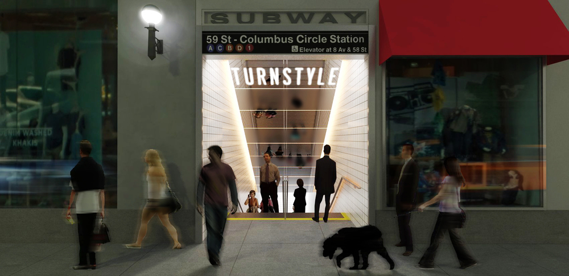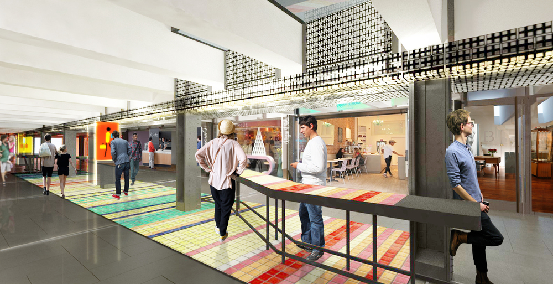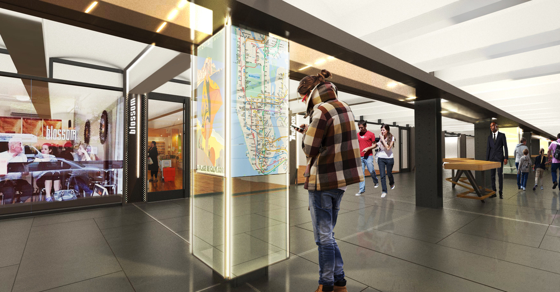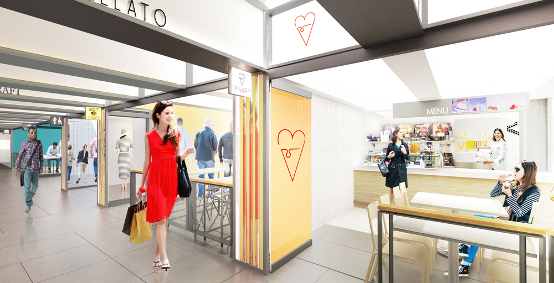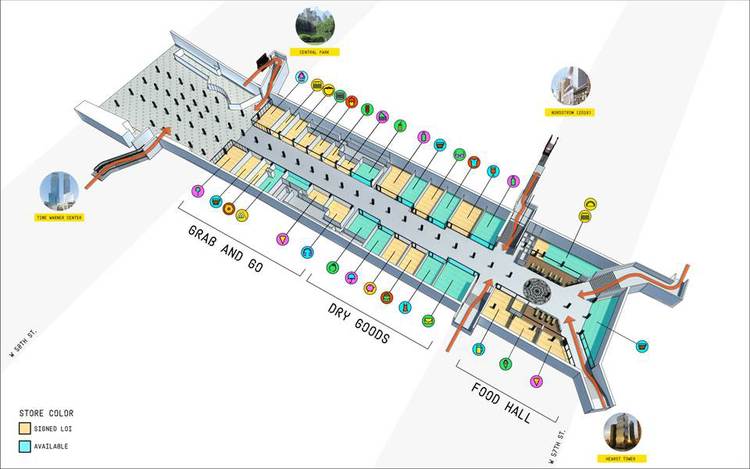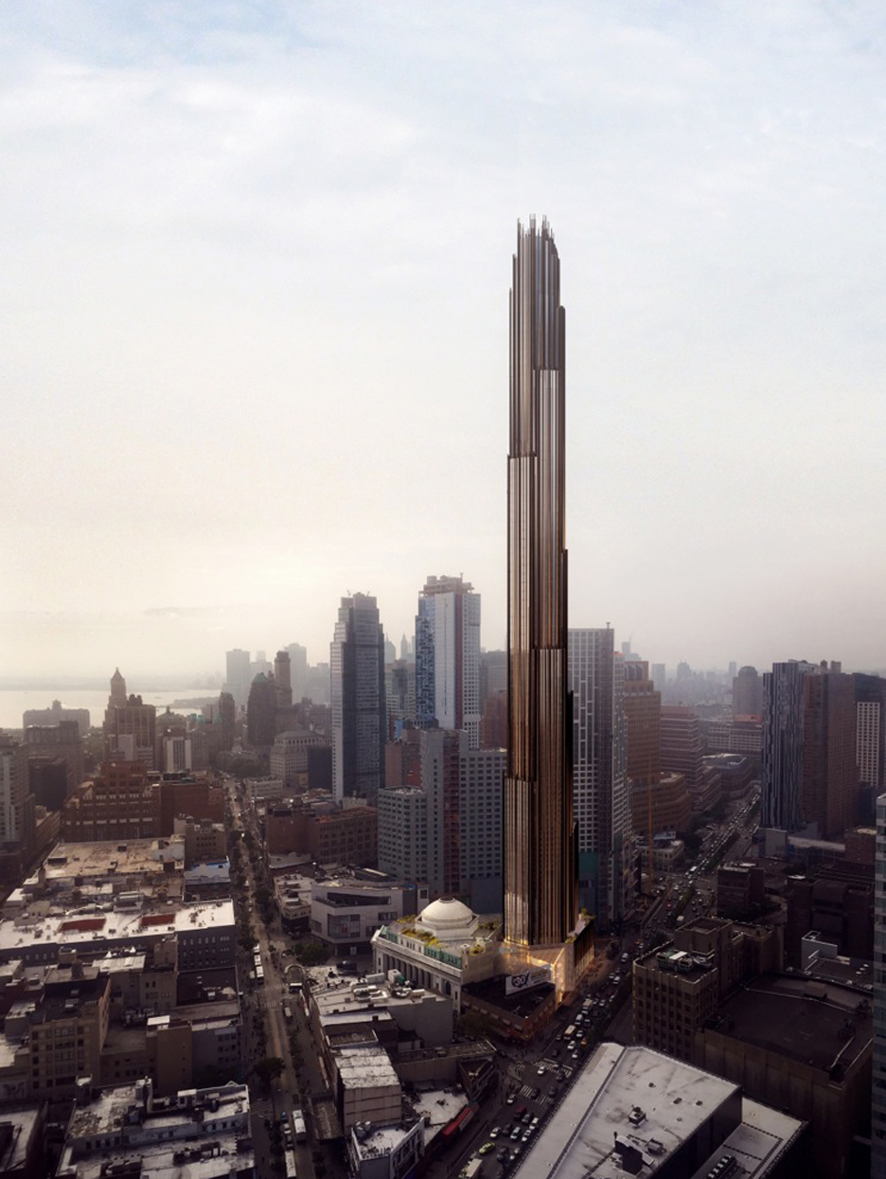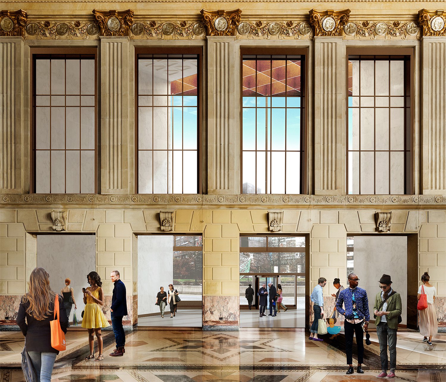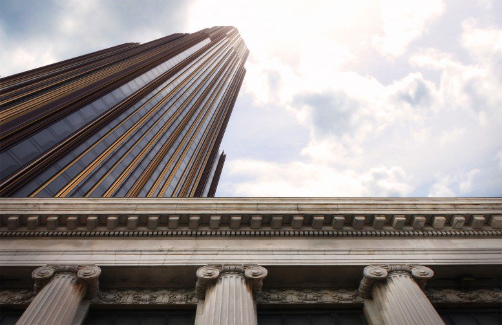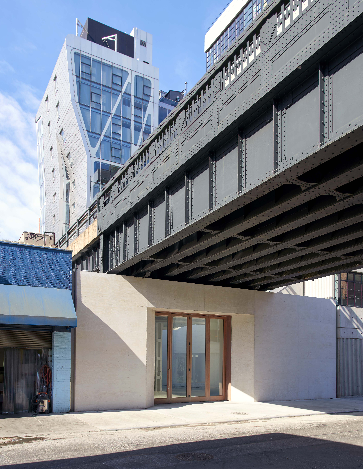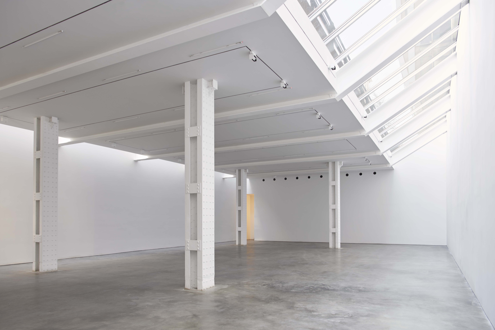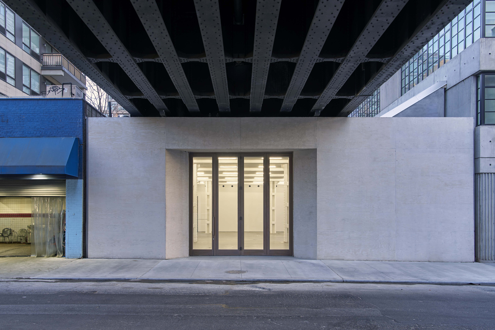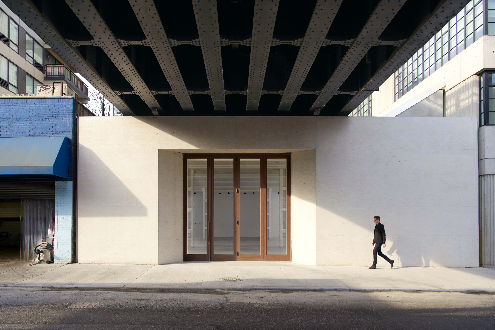by: Linda G. Miller
(Slideshow above)
In this issue:- “Music is liquid architecture; Architecture is frozen music” – Johann Wolfgang von Goethe
– Celebrating Kurdish Culture
– Who Says You Can’t Go Home
– Turning the Style of Underground Shopping
– A Supertall Grows in Brooklyn
– Ground-Up Gallery Under the High Line
“Music is liquid architecture; Architecture is frozen music” – Johann Wolfgang von Goethe
Designed by Selldorf Architects, Steinway Hall recently opened at 1133 Avenue of the Americas, with an expansive storefront on the ground floor of the 1970 Emery Roth & Sons-designed building. Totaling 19,000 square feet, the two-story global flagship is a place where artists can come together to collaborate, and where the public can meet to experience a wide range of musical programming. The showroom is on the ground floor. Below ground is a rehearsal space for artists and students, a recording studio where performances for the new Steinway Spirio, a high-resolution player piano, and the fabled Steinway & Sons Concert & Artist Piano Bank will be recorded, plus a 74-seat recital hall that has live-streaming capabilities, allowing musicians and audiences from around the world to connect. Many of the details reference the materials of pianos, such as the end-grain oak flooring and the recital hall seats covered in an Imperial Yellow fabric that is the same color found inside the action of a Steinway piano. Other features include a custom, bentwood decorative ceiling in the shape of a piano and acoustic paneling in the concert hall that evokes the woods used to make each piano. Suspended over the central staircase hangs an installation by Spencer Finch titled Newton’s Theory of Color and Music (The Goldberg Variations), inspired by Bach’s composition of Sir Isaac Newton’s explorations of light and sound. Steinway Hall, the company’s former home since 1925 in the landmarked rotunda at 109 West 57th Street, is being incorporated into the adjacent SHoP Architects-designed at 111 West 57 Street tower. Steinway’s new space formerly housed the galleries of the International Center for Photography (ICP), which will be moving to a new space on the Bowery, designed by SOM, sometime this summer.
Celebrating Kurdish Culture
Studio Daniel Libeskind recently unveiled the design for The Kurdistan Museum in Erbil, Iraq, at the Bloomberg Businessweek Design conference. Situated at the base of the ancient Citadel in the center the city, the 150,000-square-foot museum will feature exhibition spaces for both permanent and temporary exhibitions, a lecture theater, multimedia educational resources, and an extensive digital archive of Kurdish historical assets. It will also include a community center and landscaped outdoor spaces for performances, café seating, and picnic grounds. The form of the museum is created by four interlocking geometric volumes that represent the regions in Turkey, Syria, Iran, and Iraq that are home to the Kurds. The volumes are intersected by a line that is broken into two angular fragments that represent the past and the future of Kurdistan. The heavy, opaque mass, which the studio calls the Anfal Line, symbolizes the genocide under Saddam Hussein, and the Liberty Line, a lattice structure filled with greenery that ascends towards the sky and culminates with an eternal flame, symbolizing the Kurdish culture. At the junction between the two lines is an open-air courtyard conceived as a tranquil and meditative area that references outdoor spaces found in the Citadel and throughout the ancient neighborhoods of Erbil. A water feature that extends from the landscape through the museum brings to mind the rivers and fertile valleys of Kurdistan. The project is a collaboration of the Kurdistan Regional Government and client representative RWF World, a film and multimedia company. It is hoped that construction can begin once the region is stabilized and the threat posed by ISIS is minimized.
Who Says You Can’t Go Home
Barneys, a New York luxury specialty retailer, has returned to its roots in Chelsea. Its new downtown flagship is on Seventh Avenue between 16th and 17th Streets, on the same block that the company was founded in 1923 and where it remained until 1997. Occupying almost an entire city block, the store is defined by a 170-foot-long stainless-steel marquee running along the avenue and wrapping the corner of 16th Street. Designed by Steven Harris Architects, which also renovated Barneys Madison Avenue and Beverly Hills locations, the 55,000-square-foot store spans five floors and contains Barneys staples, including men’s and women’s ready to wear, footwear, accessories, cosmetics, a Blind Barber barbershop, and a Fred’s restaurant. A central atrium with a spiral staircase replaces escalators and provides views of the adjoining floors. The “see and be seen” staircase is a nod to the one French designer Andrée Putman created more than 30 years ago for the original Chelsea location, and remains in the neighboring Rubin Museum of Art. The atrium features glass with a custom abstract design of mirrored vertical and horizontal lines inspired by the artists Agnes Martin and Fred Sandback. The low ceilings of the former residential building created a challenge, which was met by creating a continuous space rather than sectioned-off rooms; a series of sliding planes creates a feeling of comfort instead of claustrophobia. The store is embellished with white terrazzo floors, biomorphic-shaped granite tables, bronze display stands, and marbled shelves. The Chelsea store is designed in collaboration with Lucien Rees Roberts + Partners, an interior and landscape design firm that is a division of Steven Harris Architects. Lalire March Architects serves as the executive architect.
Turning the Style of Underground Shopping
Closed since 2009, the century-old concourse at Columbus Circle has just reopened as TurnStyle , a new underground shopping destination with 39 food, beverage, and retail shops that celebrates the infrastructure under the city. Designed by Architectural Outfit, the long, 27,000-square-foot passageway runs from West 57th to West 59th Streets under Eighth Avenue, and connects the Columbus Circle subway station to multiple sidewalk entries and office building lobbies. Familiar MTA paraphernalia has been stripped away to reveal beams and vaults with the most basic interventions: white paint and light. Storefronts have glass transoms to allow the vaults to carry through, making the low concourse feel more spacious. The new spine enclosure, with laser-cut openings derived from subway tile patterns and sizes, organizes but does not attempt to hide pipes, conduits, and devices along central column line. Large black floor tiles arranged in a herringbone pattern makes a durable walking surface that loosely references the Guastavino tiles in Grand Central Station. New custom “light pipes” at entry ceilings are perforated tubes around LED strips, which are integrated with the tangle of existing station conduits to further blur the line between architecture and infrastructure. Store type “zoning” with distinct storefronts and signage breaks up the monotony of the long passageway. New, small “hot spots,” where people pause to eat, talk, or buy something, are identified with colorful flooring, kiosks, and tables. Interactive digital columns will further contribute to the vitality of the space. In November 2013, the MTA tapped Oases Development and Columbus Development to develop the TurnStyle project through a 20-year lease.
A Supertall Grows in Brooklyn
The Landmark’s Preservation Commission (LPC) has given the green light for SHoP Architects’ 9 DeKalb Avenue, a supertall residential rental building in Downtown Brooklyn. At 1,066 feet, the 73-story mixed-use tower will be the tallest building in the borough, and will rise in a tapering, hexagonal shape clad in glass and bronze with black metal fins. The tower will contain more than 500 residential units with retail in the base. The LPC approved changes to the former circa 1908 Dime Savings Bank, designed by Mowbray & Uffinger, which is being incorporated into the tower. Part of the bank building, an individual and interior New York City-designated landmark, will be demolished and the remainder will be restored and transformed into a retail space. By including the bank building, the developers JDS in partnership with The Chetrit Group were able to make use of approximately 300,000 square feet of air rights.
Ground-Up Gallery Under the High Line
The Lisson Gallery, which has galleries in London and Milan, opens its first permanent space in New York on 05.03.16. Designed by studioMDA and Studio Christian Wassmann, the new, 8,500-square-foot, white concrete-clad building at 504 West 24 Street is directly under the High Line, and connects 24th to 23rd Streets. The building includes 4,500 square feet of gallery space and features polished concrete floors, 16-foot ceilings, and two large skylights on either side of the main exhibition space. The south portion will accommodate a private project space, offices, and art handling areas.
This Just In
Models of two BIG – Bjarke Ingels Group projects under construction in Copenhagen – the Amager Bakke Waste-to-Energy Plant and 8 House – are now part of the MoMA’s 28,000-piece design collection. In addition, illustrations, renderings, and films, including Ila Beka and Louise Lemoine’s Infinite Happiness are incorporated in the collection.
Burger & Lobster is opening its second outpost in New York at One Bryant Park. The 150-seat restaurant is a collaboration between the UK’s Andrew Harwood Design and New York-based Michael Zenreich Architect and occupies 8,900 square feet on the ground, second, and basement levels of the COOKFOX-designed Stephen Sondheim Theater space. The restaurant is expected to open this fall.
The Student Union on Pratt Institute’s Brooklyn campus is undergoing renovations that will improve the environment for student club meetings and community gatherings. Matiz Architecture & Design is designing the space, which is expected to be completed in August.
According the The Architect’s Newspaper, MoMA announced that it will be closing its architecture and design galleries, necessitated by the museum’s renovation and expansion by Diller Scofidio + Renfro. Currently on view is “A Japanese Constellation: Toyo Ito, SANAA, and Beyond,” reviewed by Alexandra Lange in The New York Times.
Williams College in Williamstown, MA, has commissioned Steven Holl Architects to complete a master plan and space program for the Williams College Art Department and Museum of Art (WCMA). The plan aims to expand of the college’s art presence, connect the arts across campus, and create inspiring spaces for teaching and exhibiting art.
Buckhead Community Improvement District has selected a team led by ROGERS PARTNERS Architects+Urban Designers to design Park over GA400, a world-class urban park over a highway that reimagines the infrastructure of Atlanta.
Landscape architect OLIN and WXY Architecture + Urban Design are developing a detailed new plan for Detroit’s Eastern Market Corporation. One of the key elements is a food innovation district that will transform a large swath of the site into an incubator for food entrepreneurs. A full report is available here.. Note: the pdf is slow to load.
Inspired by the work of Edward Hopper and Alfred Hitchcock, “The Roof Garden Commission: Cornelia Parker, Transitional Object (PsychoBarn),” is located in the corner of the Metropolitan Museum of Art’s rooftop terrace. The installation is on view through 10.31.16.








