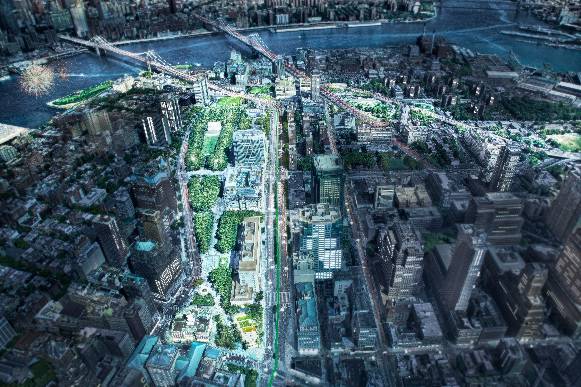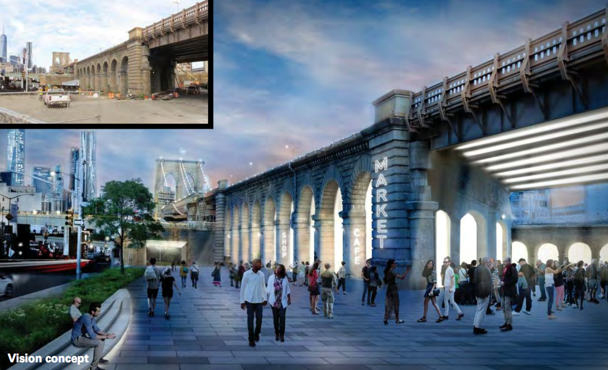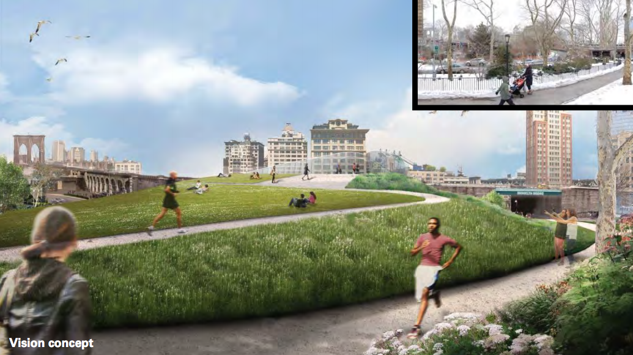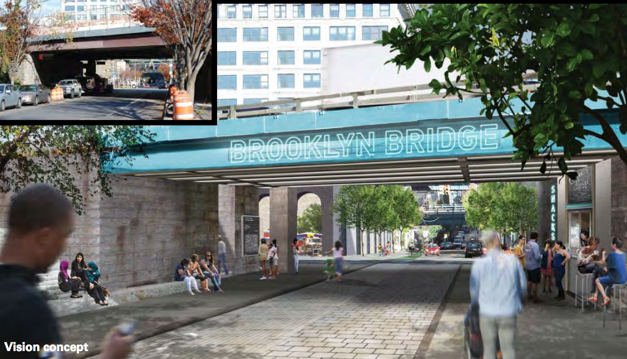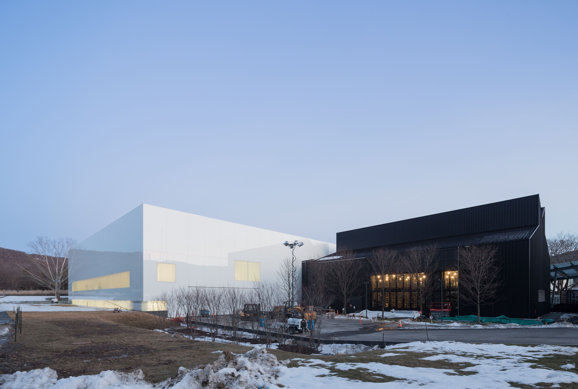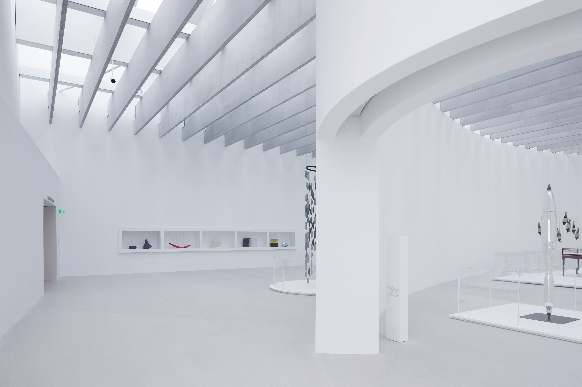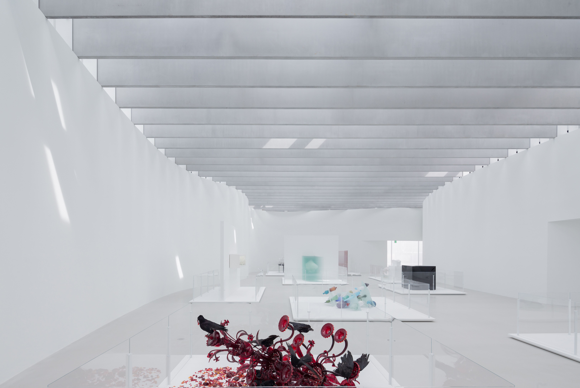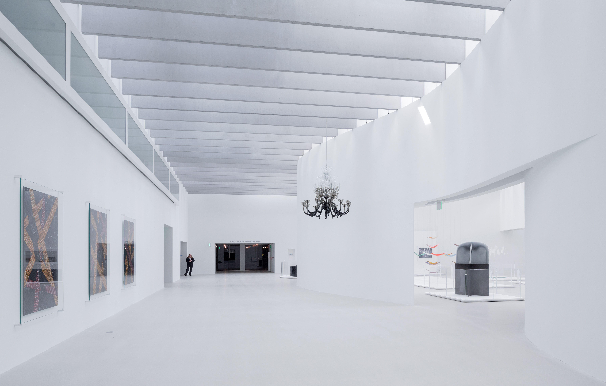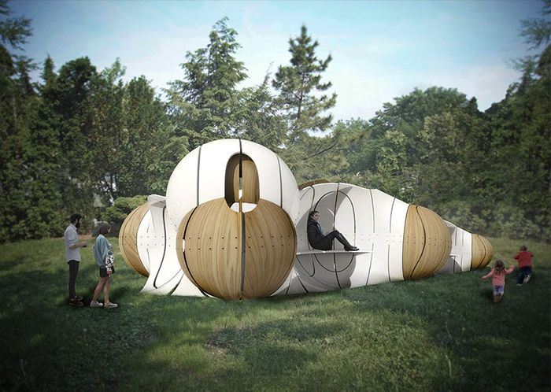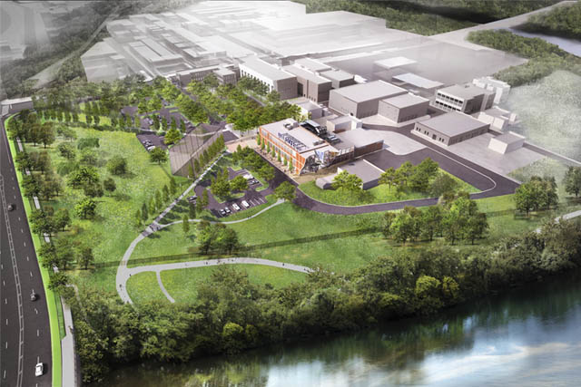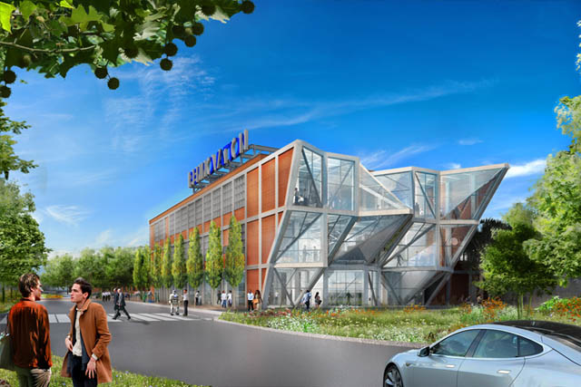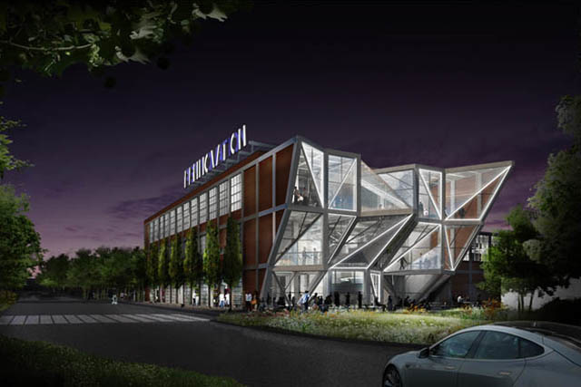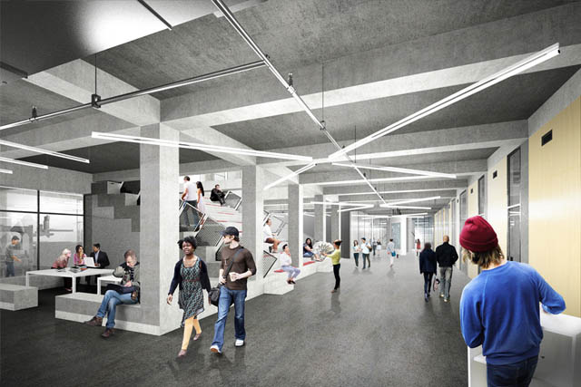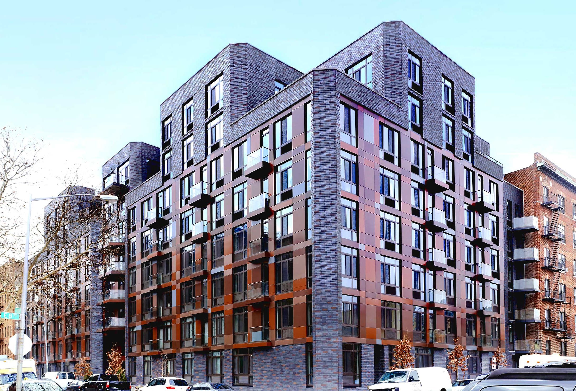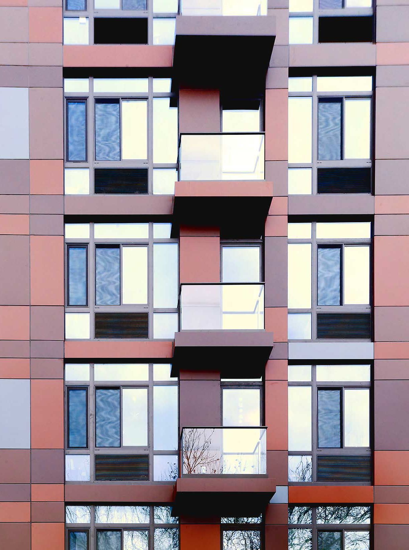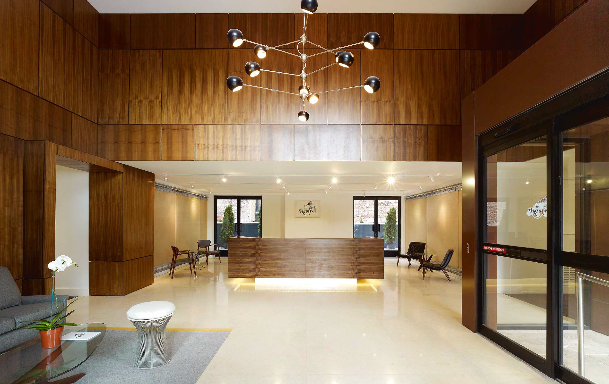by: Linda G. Miller
(Slideshow Above)
In this issue:
– The Strand Links Downtown Brooklyn
– The Crystal Palace of Corning
– Torqueing About Architecture
– Penn’s Center for Innovation
– Residential Project Finally Takes Flight
The Strand Links Downtown Brooklyn
After more than a year of planning, walk-throughs with more than 30 local organizations, stakeholders’ working groups, and a community board public workshop and meeting, the Brooklyn Strand, designed by WXY architecture + urban design is gaining traction. The multi-faceted plan is for a 21-acre linear greenway that will connect Downtown Brooklyn to the Brooklyn Bridge Park waterfront through a reimagined series of disconnected parks, plazas, and greenways, and has the potential to become a great promenade and gateway to Brooklyn. The plan hopes to rectify the ills caused by urban planning, re-stitch the urban fabric, recreate neighborhood connections, advance equity through public investments in open space, and identify and create opportunities for affordable housing development. The project is designed in collaboration with Mathews Nielsen Landscape Architects, Sam Schwartz Engineering, and Domingo Gonzalez Associates, and is an initiative of the NYC Office of the Mayor, Downtown Brooklyn Partnership, NYC Department of Parks and Recreation, and Brooklyn Bridge Park.
The Crystal Palace of Corning
Designed by Thomas Phifer and Partners, the Corning Museum of Glass in Corning, NY, recently opened the doors of its new Contemporary Art + Design Wing, which is the largest space in the world devoted to the display and creation of contemporary art and design in glass. The façade of the 100,000-square-foot gallery building is constructed of large, white glass panels that create a nearly seamless, softly reflective expanse; the interior is simple, restrained, and white. The Five galleries of varying sizes are defined by massive, curvilinear concrete walls, which serve as the supports for the skylight roof. A system of roof skylights and overhead lighting provides optimal lighting conditions for works in glass. Four-foot-tall by three-a-half-inch-thick concrete beams rest on the curved gallery walls, and diffuse the light as it comes through the skylights, directing it to the floor where the glass is displayed. Electric track lighting is programmed to complement and spotlight the art by adjusting to changes in exterior natural light levels. All of the large-scale sculptures and installations are surrounded by specialty glass barriers made of Corning® Gorilla® Glass. Engineered by Corning for display decks designed by Thomas Phifer and Partners, and fabricated by Kubik Maltbie, this is the first time the damage-resistant, thin, and optically-pure glass is being used for this purpose. The display also extends onto the porch space that wraps around the the galleries, providing additional display space. A 140-foot-long window offers views out onto the new one-acre museum green. In addition, the wing contains the 500-seat Amphitheater Hot Shop for glass-blowing demonstrations set inside the renovated Steuben Glass factory building, and features a balcony running around the perimeter of the shop. Other members of the design team include Arup (daylighting and lighting design), Reed Hilderbrand (landscape architecture), Guy Nordenson & Associates (structural engineer), and Gilbane & Welliver (construction management).
Torqueing About Architecture
The Architectural League and Socrates Sculpture Park have selected Torqueing Spheres by Cambridge- and Philadelphia-based IK Studio as the winner of Folly 2015, which will be on view from 05.17.15 through 08.30.15 in Socrates Sculpture Park in Long Island City, Queens. Torqueing Spheres combines a simple concept – a straight line – with complex spherical pods that become deep, self-supporting chambers to create experiences for both the collective and the individual. A cost-effective method of bending plywood while maintaining a system of control and delivery is being implemented to construct the voluminous curves. By blending folly formalism with innovative material techniques, the project plays off of traditional architectural geometries to create new construction spaces that allow for exploration. The Folly Program is an annual competition launched in 2012 that challenges emerging architects to design and build a large-scale project for public exhibition at Socrates.
Penn’s Center for Innovation
Currently under construction is the transformation of an existing industrial building into the new three-story, 58,000-square-foot Pennovation Center at the University of Pennsylvania in Philadelphia. Designed by HWKN, the building, just south of the main campus, features a faceted façade on one side, and contains an array of interior spaces calibrated for both private and collaborative activity, including co-working desk space, meeting rooms, wet and dry labs, social spaces, and a central bleacher for presentations from start-ups to potential investors. A series of garage doors opens directly to ground-floor studio spaces, which is a nod to the many tech companies that began life out of a home garage. The third floor houses an environment designed to promote fundamental research and accelerate the lab-to-market technology transfer pipeline in robotics, the Internet of things, and embedded systems. A plaza and landscape will incorporate green infrastructure. Within the landscape is an instrumented, outdoor laboratory that enables the validation of high-performance outdoor aerial and ground robots. The design team includes KSS Architects, Land Collective, Bruce Mau Design, Ballinger, Focus Lighting, and Atelier Ten. The center is scheduled to open in the summer of 2016.
Residential Project Finally Takes Flight
For eight years, 33 Caton Place in the Windsor Terrace section of Brooklyn was just a dormant, concrete shell, but after recent finishing touches, the project have been completed and inhabited. Designed by Luca Andrisani Architects, the 206,000-square-foot project, known as Kestrel, contains 126 rental units composed of studios to three-bedroom apartments ranging from 700 to 3,000 square feet. Many of the units have private terraces, some of which overlook Prospect Park. In order to blend in with its brownstone neighbors, the design sought to dematerialize the building’s mass. To that end, the façade is clad in hundreds of earth-toned metal panels of different sizes, shapes, and colors that create a visually intricate and complex exterior. Dark Iron spot masonry in grays and browns frames metal portions around the top, sides, and ground floor of the building. In the interior, metal wraps into the lobby vestibule and transitions to a double-height walnut paneled entry. Glass at the rear lobby wall reveals a courtyard garden; framing this view are the two sides of the inner lobby clad in gold-toned metal mesh. Amenities include a landscaped rooftop, a resident lounge, children’s playroom, fitness center, yoga room, lounge and media room, and a work-from-home office center. DJ Associates served as architect-of-record.
This Just In
London-based David Chipperfield Architects has been selected by the Metropolitan Museum of Art to design the new Southwest Wing for Modern and Contemporary Art. The project will increase gallery space for the collection, double the size of the roof garden, and create accessible on-site storage. The new design will also enhance gallery configuration and visitor navigation throughout the Southwest Wing, and support a more open dialogue between the museum and Central Park.
Now there are two ways to support the FIGMENT projects Billion Oyster Pavilion and Organic Growth via Kickstarter.
Philip Johnson’s deteriorated New York State Pavilion has undergone a second lighting test run as part of Queens Borough President Melinda Katz’s overall efforts to restore it. LEDs briefly illuminated the 150-foot and 226-foot towers and their observation decks. Shimstone Design Studio, working on a pro bono basis, provided the lighting scheme. Perkins+Will, also working pro bono, drafted an elaborate redesign for the NYC Parks Department. New York Landmarks Conservancy is also providing pro bono technical assistance and guidance on historic restoration.
Asymptote Architecture has been selected to design a satellite of St. Petersburg’s State Hermitage Museum in Moscow on the grounds of the landmark former Soviet ZIL automobile plant.
Five international design teams have been shortlisted to design the 11-acre Jack Layton Ferry Terminal and Harbour Square Park in Toronto. One team includes Diller Scofidio + Renfro, and another has nARCHITECTS.
Another Kickstarter campaign of interest… to create a small-scale prototype and outreach materials for PopUp Forest: Times Square is on now. Organizers want to transform a public plaza in Times Square into a large-scale temporary nature installation with towering trees, native wildflowers, flowering shrubs, mosses, and understory vegetation that provide beauty and important sustenance for migrating birds and pollinating insects. After it’s taken down, the forest will live on as its trees, shrubs, and wildflowers will be used in pocket parks, tree pits, and school yards around the city.








