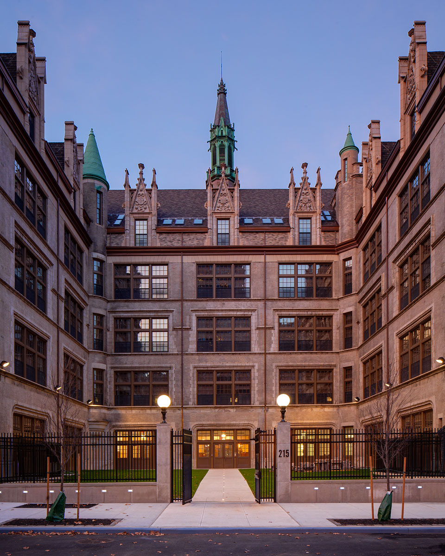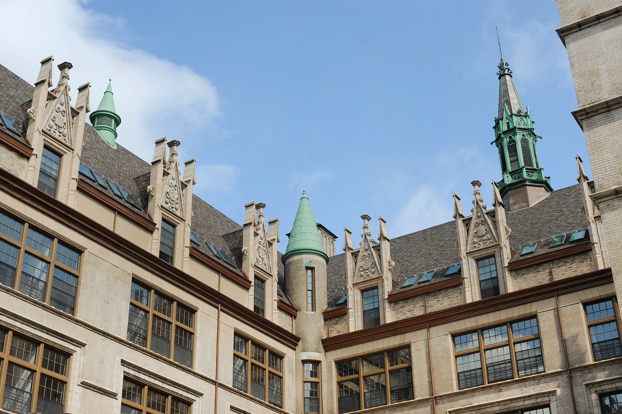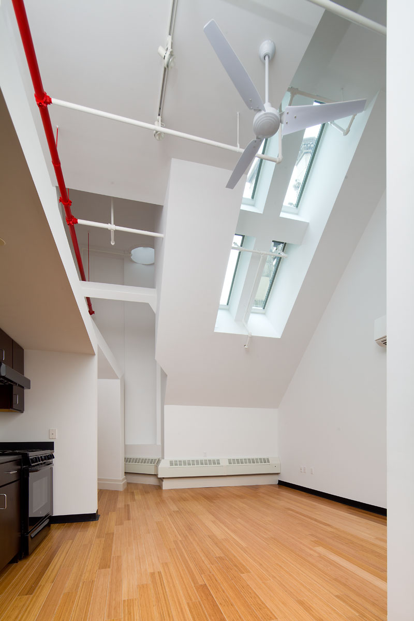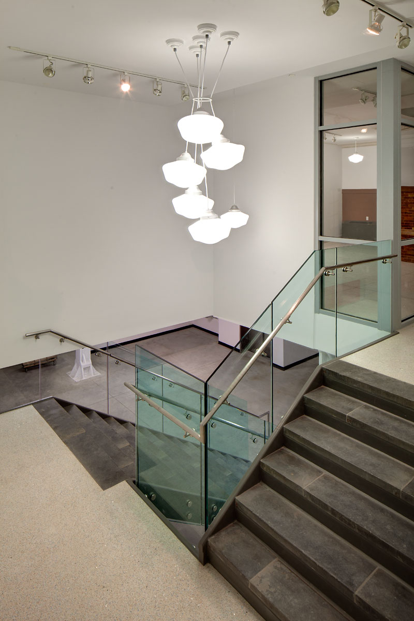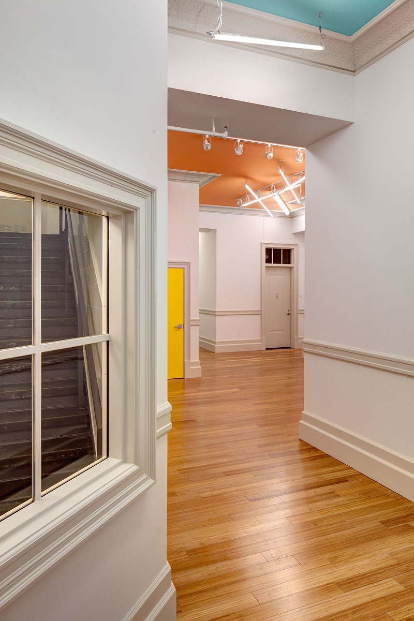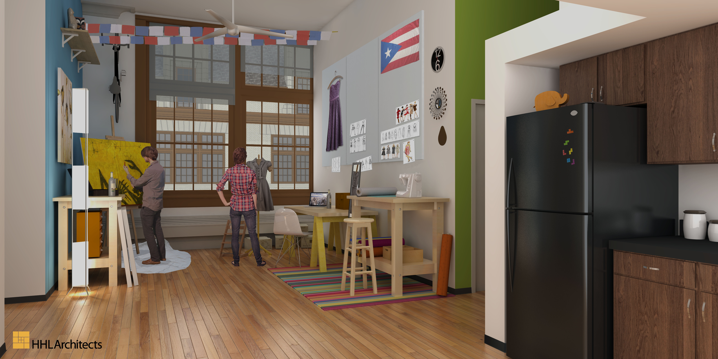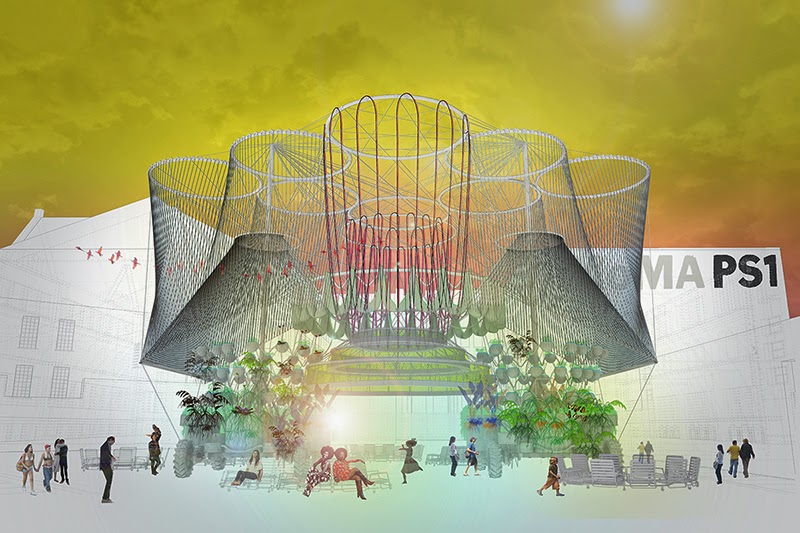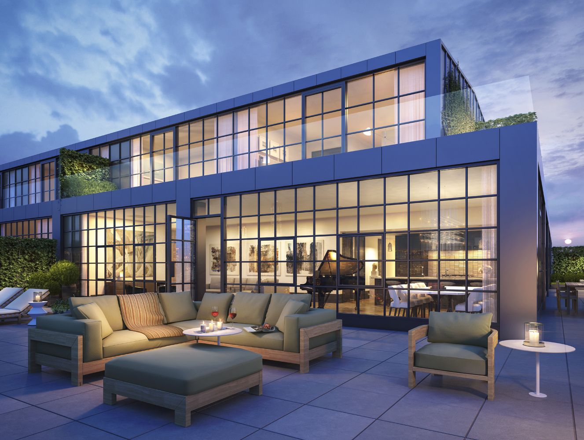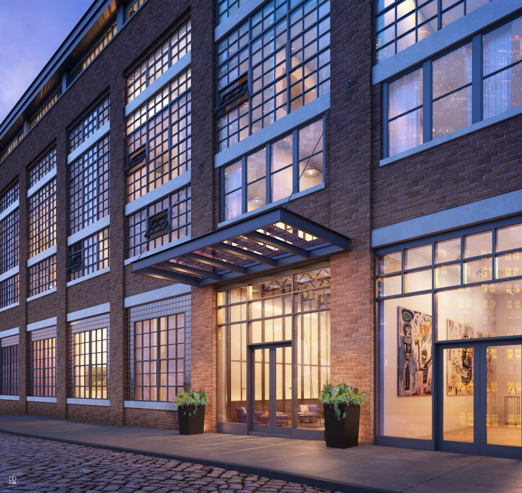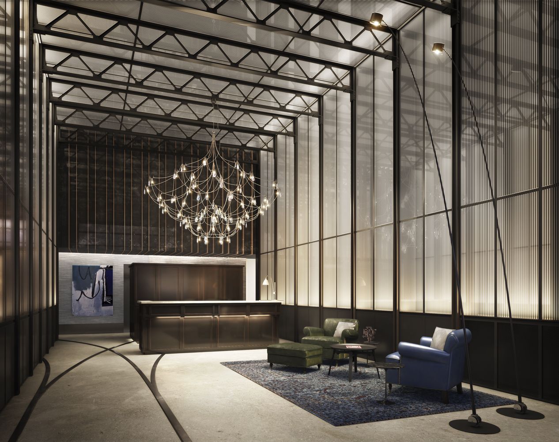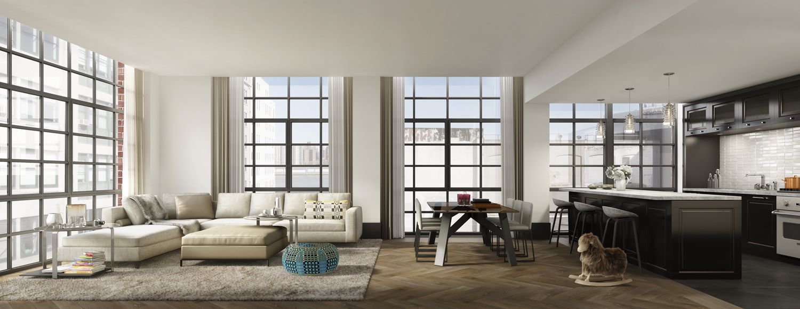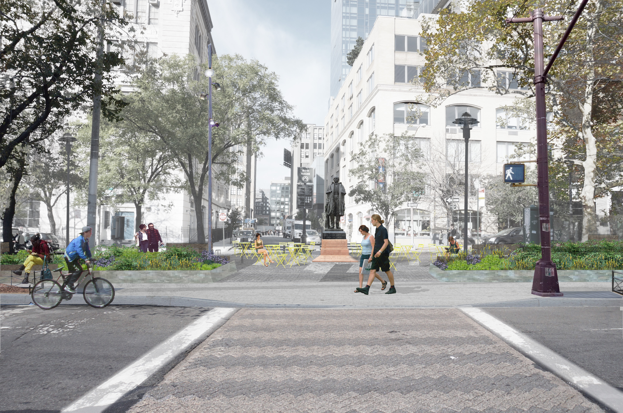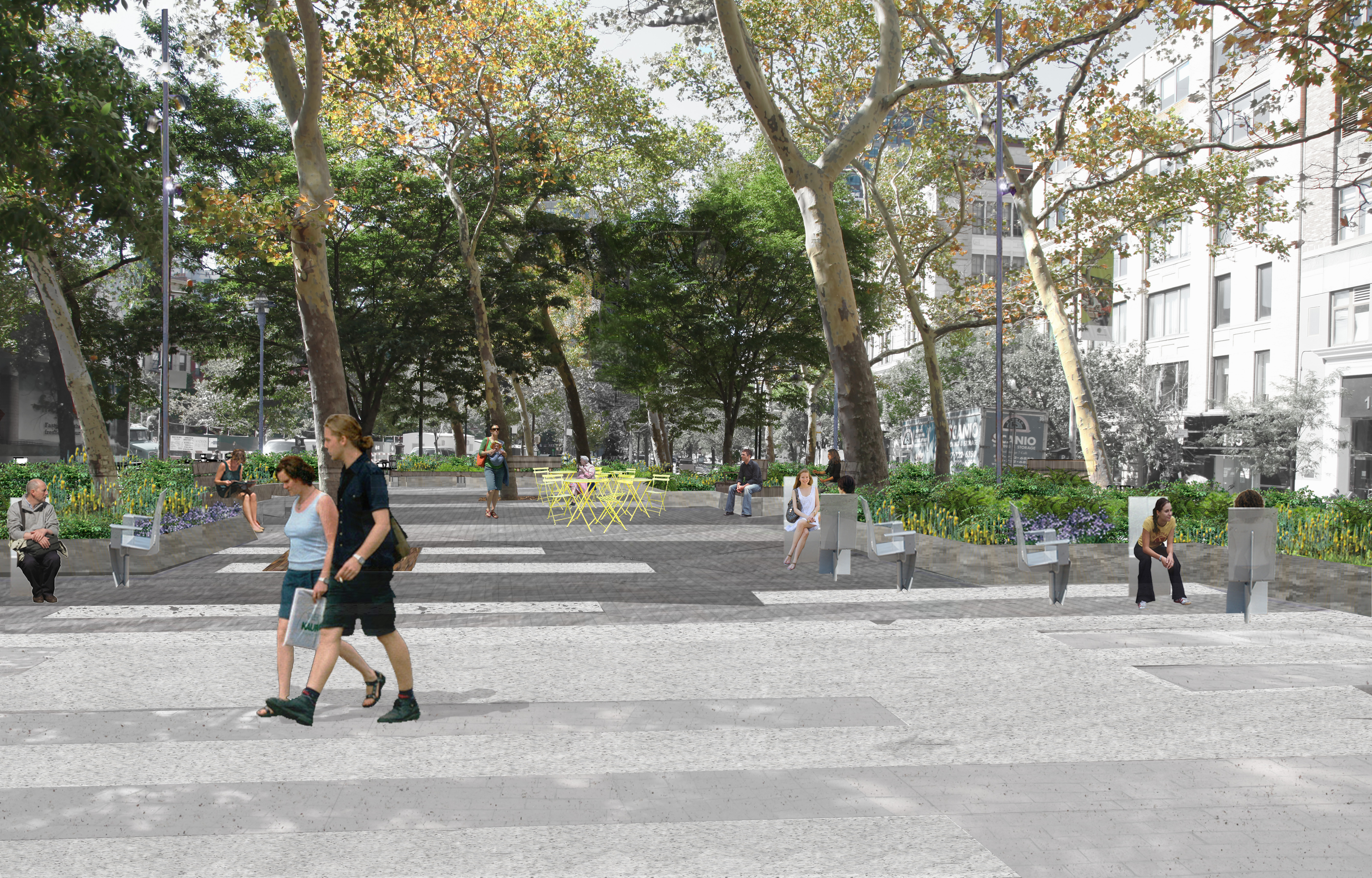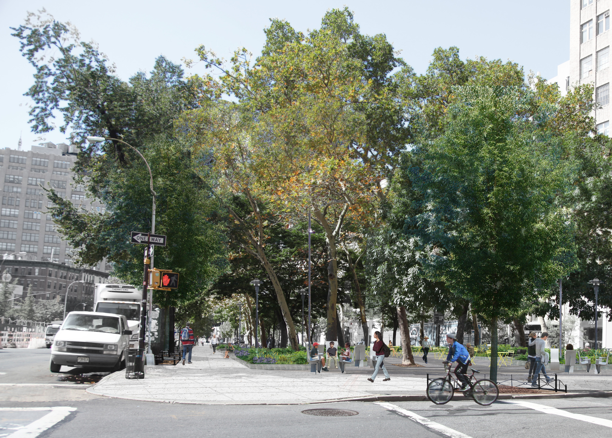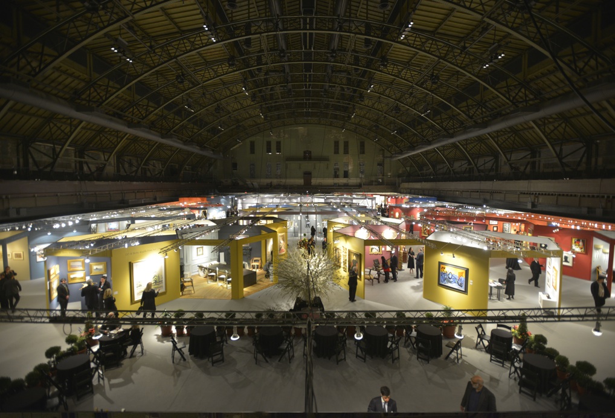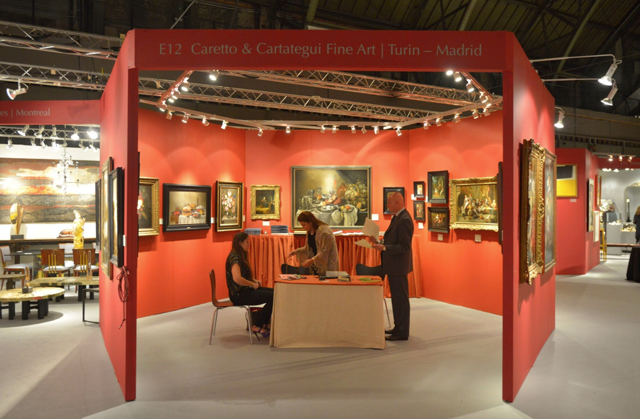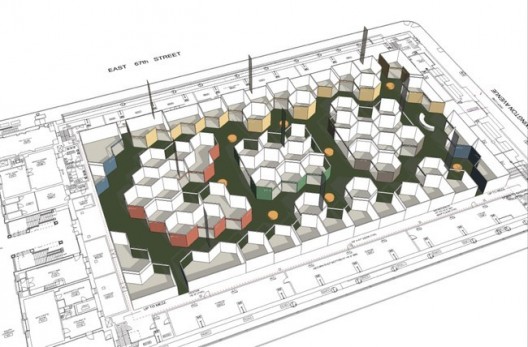by: Linda G. Miller
(Slideshow Above)
In this issue:
– Derelict Public School Has New Life as a Live/Work Space for Artists
– A Model for Universal Clean Water Wins YAP 2015
– Old Factory Becomes New Condos
– Hudson Square‘s Half-acre
– Honeycomb Design Buzzes with Artworks
Derelict Public School Has New Life as a Live/Work Space for Artists
Buffalo-based Hamilton Houston Lownie Architects (HHL Architects), in collaboration with Brooklyn-based Victor Morales Architects, has completed the transformation of East Harlem’s P.S. 109, a derelict, 1898 Charles B.J. Snyder-designed New York City Public School, into an affordable live/work housing project for artists and their families. Now called El Barrio’s Artspace PS109, the five-story, 114,000-square-foot former school was listed on the National Register of Historic Places in 2000, saving it from the wrecker’s ball and allowing its adaptive reuse as a residence and community amenity. Artspace PS109 contains 90 permanently affordable units consisting of studios and one- and two-bedroom apartments ranging between 480 and 980 square feet. The renovation took more than two years to complete, and garnered a 2014 New York State Historic Preservation Award from the New York State Office of Parks, Recreation, and Historic Preservation. The project, located at 215 East 99th Street, was developed by Artspace, a Minneapolis-based, non-profit with the mission to build better communities through the arts, in collaboration with Operation Fightback, a Harlem-based action organization. To date, Artspace has received more than 53,000 applications, and full occupancy is expected to be reached by mid-2015.
A Model for Universal Clean Water Wins YAP 2015
The Museum of Modern Art and MoMA PS1 named New York/Madrid-based Andrés Jaque/Office for Political Innovation the winner of this year’s Young Architects Program (YAP) to create a temporary urban landscape for the 2015 Warm Up summer music series in MoMA PS1’s outdoor courtyard in Long Island City. The winning project, COSMO, addresses the statistic put forth by the United Nations that estimates that by 2025, two-thirds of the global population will live in countries that lack sufficient water. The project, designed as a prototype that can be easily reproduced anywhere in the world, giving people access to drinking water. It is a moveable artifact, made out of customized irrigation components, to make visible and enjoyable the hidden urbanism of the pipes we live by. An assemblage of ecosystems, based on advanced environmental design, COSMO is engineered to filter and purify 3,000 gallons of water over four days, eliminating suspended particles and nitrates, balancing the PH, and increasing the level of dissolved oxygen, then the cycle continues, becoming more purified with every cycle. Now in its 16th year, YAP challenges emerging architectural firms to design a temporary outdoor installation that provides shade, seating, and water, and works within guidelines that address environmental issues including sustainability and recycling. MoMA PS1 short-listed four other finalists for this year’s competition – NYC-based The Bittertang Farm (an AiANY 2014 New Practices New York Competition Winner), Miami’s brilliant architecture, LA’s Erin Besler, and Ontario’s Studio Benjamin Dillenburger.
Old Factory Becomes New Condos
Stripped down to its original steel girders and completely gutted, 51 Jay Street in the DUMBO Historic District in Brooklyn is in the process of being transformed into a new residential condo designed by ODA New York. Five floors now occupy the structure’s envelope. Two floors to accommodate seven penthouses have been added to the original three-story building that housed a company that fabricated metal stampings, flatware, and lighting equipment. Upon completion in fall 2016, the 146,000-square-foot building will include 74 condo units consisting of studios to loft-like four-bedroom and duplex units, and three- and four-bedroom penthouses, plus one townhouse that has its own entrance. Amenities will include a fitness and yoga room, children’ playroom, residents’ lounge, a rooftop terrace with an outdoor kitchen, and a double-height lobby. A courtyard garden, designed by landscape architect Steven Yavanian, is accessible to residents living at the courtyard level and serves as a “visual” amenity for residents living in units above. A painted steel and glass canopy at the entrance, steel railroad tracks set into the lobby’s polished concrete floor, and warehouse-sized windows are a nod to the building and the neighborhood’s industrial past. The project is being developed by Slate Property Group and Adam America.
Hudson Square‘s Half-acre
Hudson Square is one step closer to becoming a pedestrian-friendly environment. A half-acre open space at the intersection of Spring Street and Sixth Avenue is being re-envisioned as a park for the community. Designed by Mathews Nielsen Landscape Architects for the local Business Improvement District (BID), Hudson Square Connection (HSC), and the NYC Department of Parks & Recreation, the plan includes 120 moveable chairs, 29 moveable tables, 24 benches, and 21 swivel chairs. It will also feature a water fountain and four solar-powered compactors for waste and recycling, and energy-efficient lighting that will provide a safe, inviting atmosphere day and night. Trees along Sixth Avenue and Spring Street will be planted or retrofitted using the “Hudson Square Standard” – a regimen that increases storm water capture and vastly improves tree health by expanding tree pits and guards, and permeable pavement over structural soil. In addition, the site’s permeable surface will increase from 7.5% to 35%, which will increase the site’s ability to capture storm water from 7.5% up to 87%, critical to relieving the city’s overburdened sewer system and mitigating flooding in the area. The $6 million renovation, the cost of which will be split between the BID and the city, is part of the BID’s broader streetscape improvement plan for the area. Unveiled in October 2012, the HSC’s $27 million, five-year plan seeks to improve pedestrian safety, traffic flow, and the overall streetscape through public-private partnerships. The plan was conceived to accommodate the influx of residential and retail development in the recently rezoned area that has become a hub for creative sector businesses. Other public spaces created by HSC under this plan include Freeman Plaza North, East, and West near the mouth of the Holland Tunnel.
Honeycomb Design Buzzes with Artworks
Rafael Viñoly Architects is reprising its honeycomb design for the second Spring Masters New York show (formerly known as The Spring Show NYC) at the Park Avenue Armory that runs from –05.08-12.15. The redesign represents the most significant change in the Armory fair format in three decades. Located in the cavernous 55,000-square-foot Wade Thompson Drill Hall, the design includes hexagonal booths that recall Archigram‘s triangular grids, and a floor plan that can accommodate an array of presentation formats. About 60 gallerists are expected to occupy single- and double-booth setups.\
This Just In
Santina, a new restaurant, just opened under the High Line. The exterior was designed by Renzo Piano Building Workshop and Beyer Blinder Belle, with interiors by Thomas Schlesser and Design Bureaux.
Brooklyn-based Formactiv is designing a 50,000-square-foot, mixed-use building at the former Nassau Brewing Company at 945 Bergen Street in Crown Heights. The site has been listed on the National Register of Historic Places.
Studio V is designing the transformation of the Bronx General Post Office into a retail complex with a marketplace for developer Youngwoo & Associates.
CetraRuddy has been selected to design two new prototype schools in India, accommodating up to 2,500 kindergarten through high school students each. The firm has also been hired to expand a third school and double its capacity.
The International Passive House Conference is being held in Leipzig, Germany on 04.17-18.15 and a companion New York & Brussels: One City Built to Last Strategy for NYC will take place on 04.11-19.15.
By taking the Architectural Record / Van Alen Institute Design Competition Survey, you can help develop new models and innovative approaches to design competitions. Results will be published in Architectural Record and presented 04.23-24.15 at the Design Competition Conference, co-hosted by Van Alen Institute and Harvard University’s Graduate School of Design.








