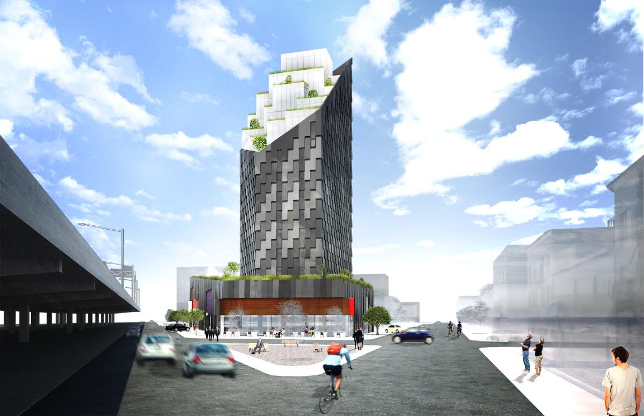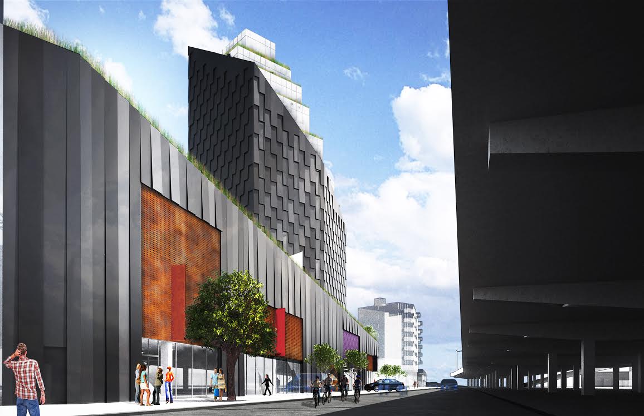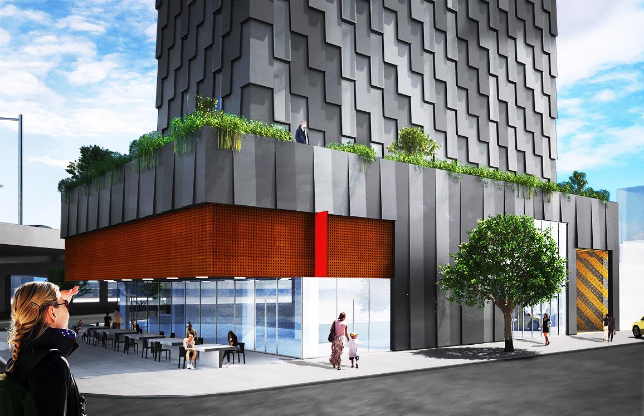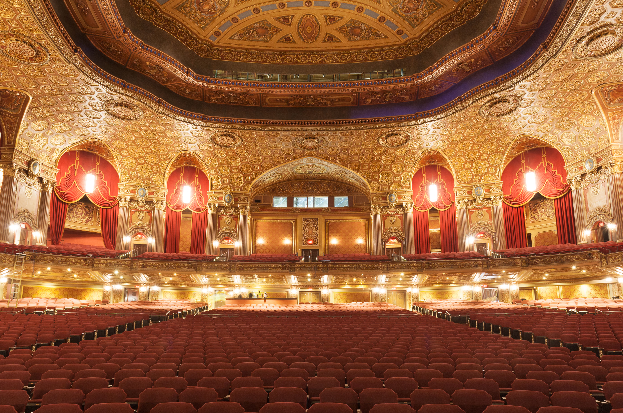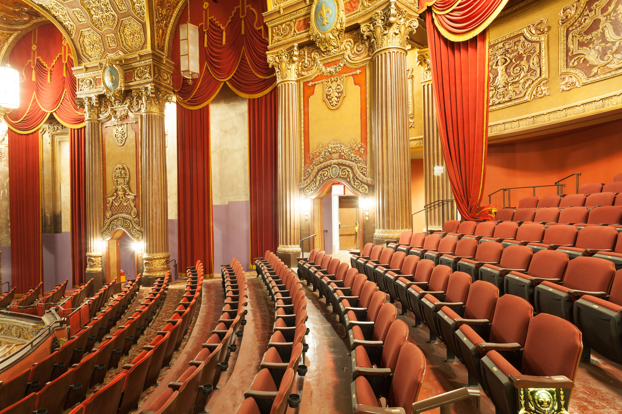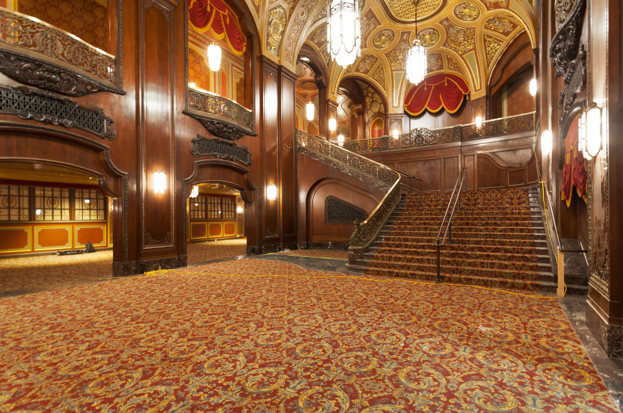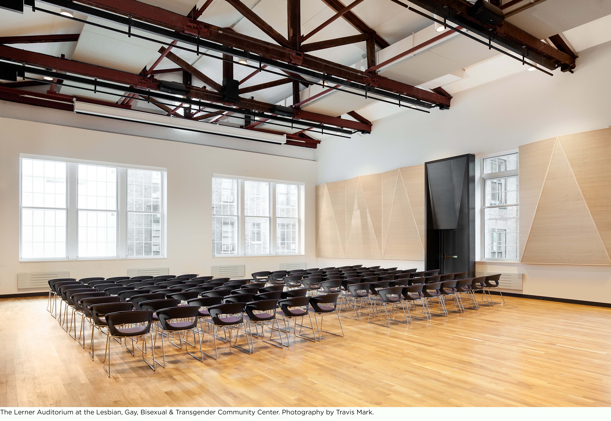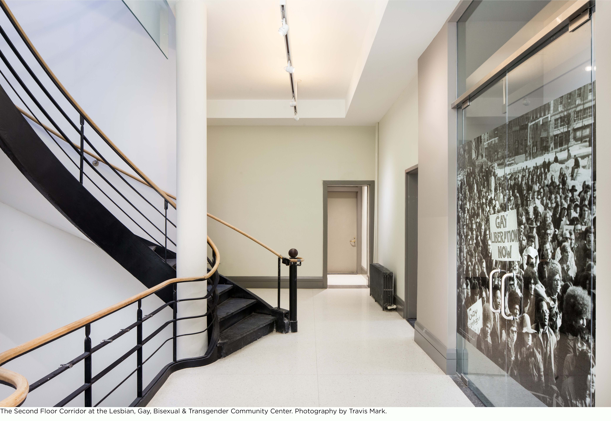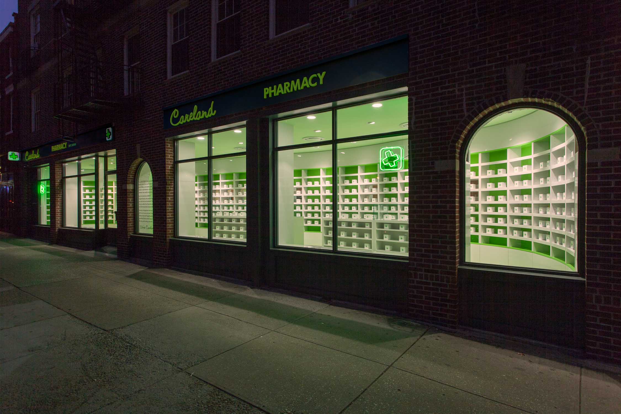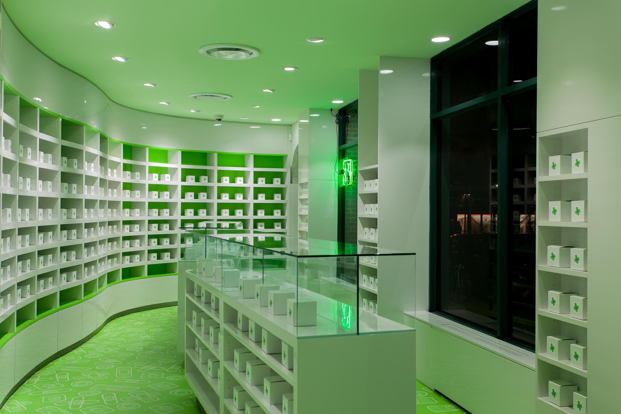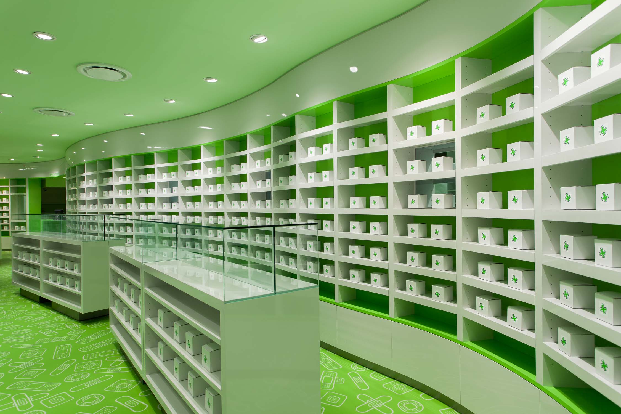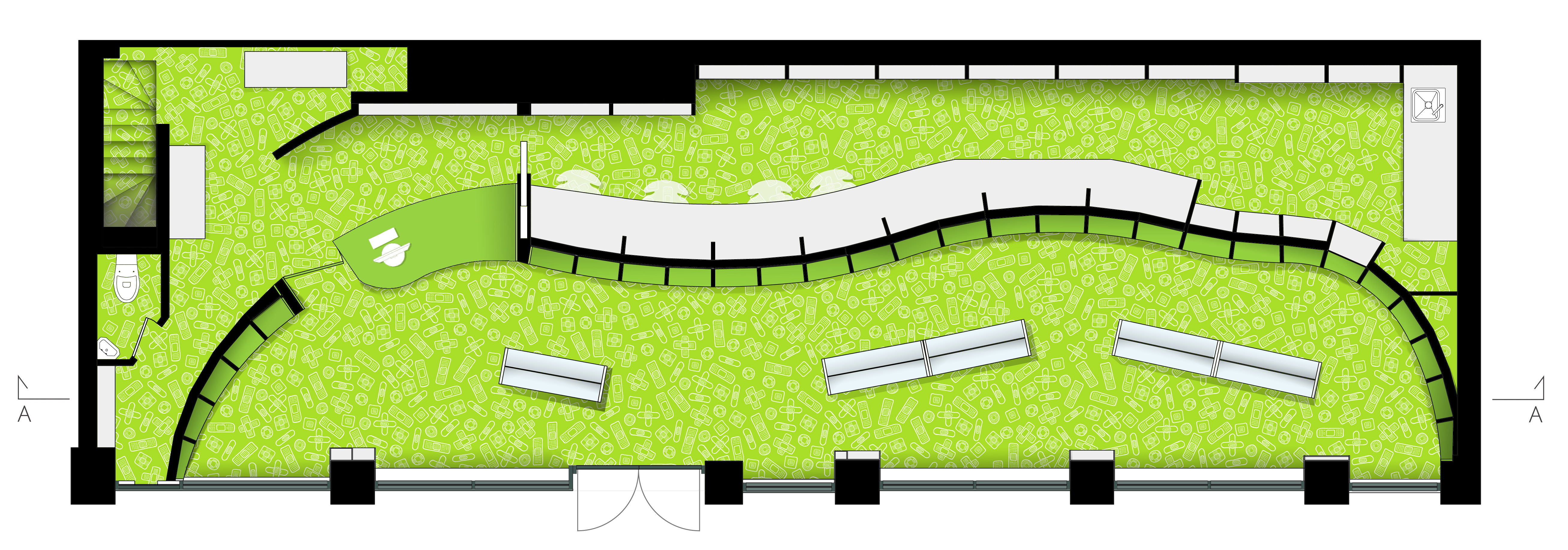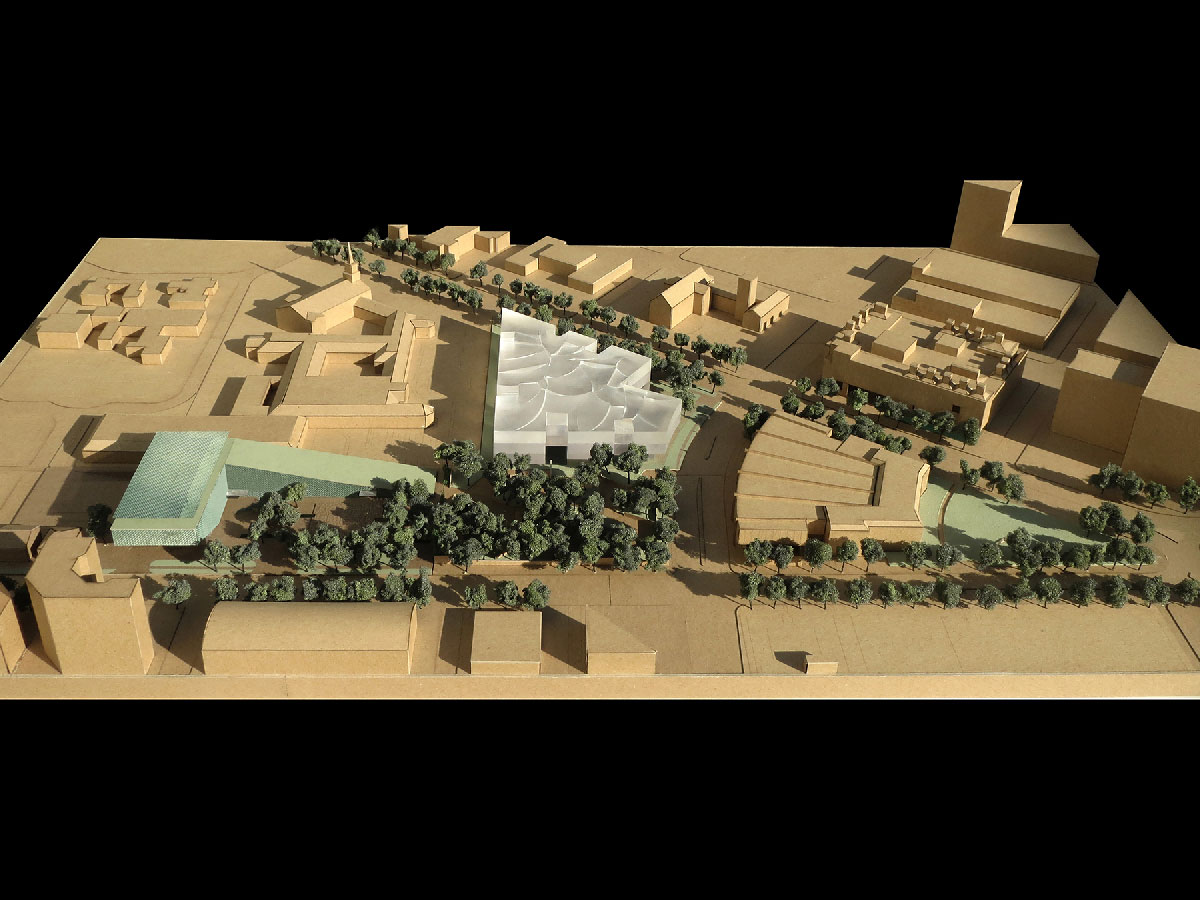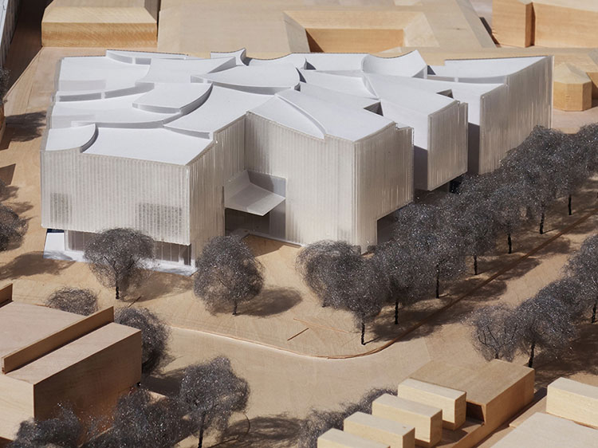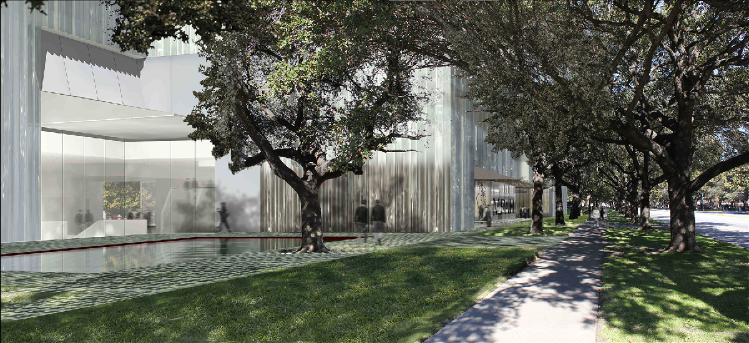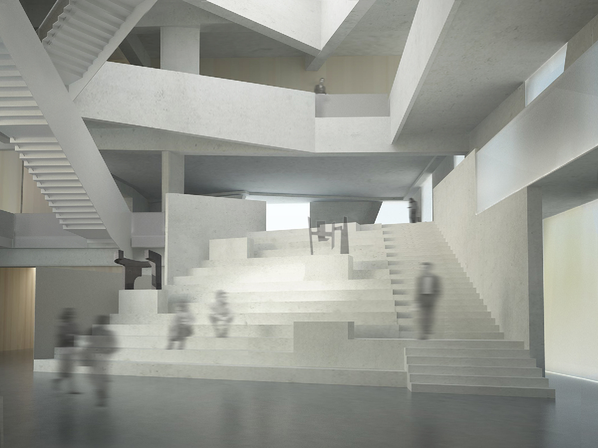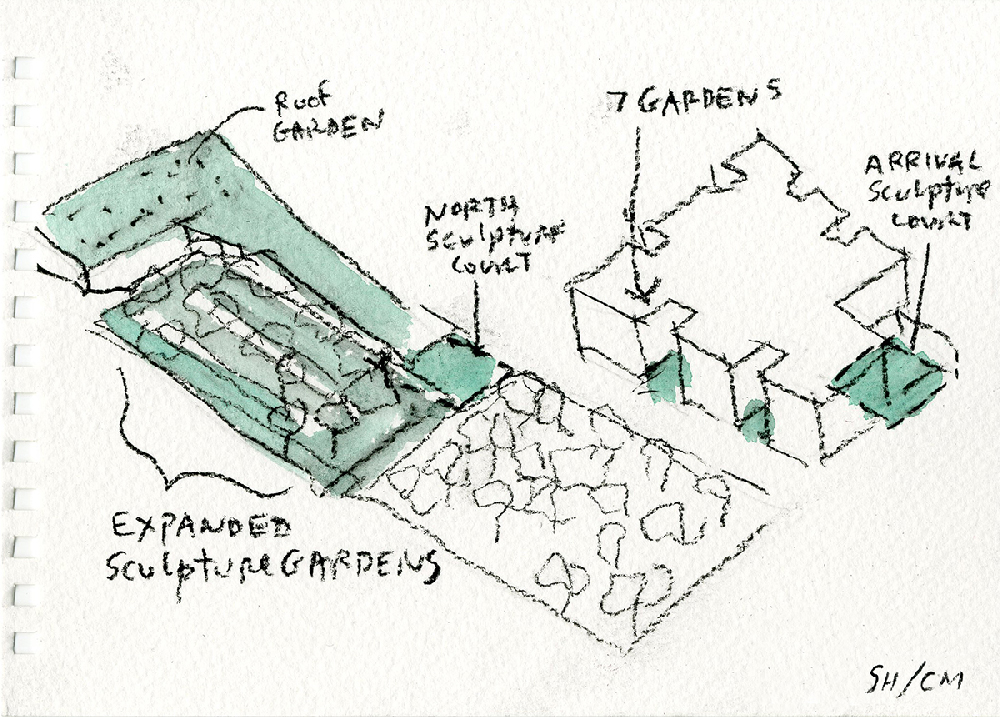by: Linda G. Miller
(Slideshow Above)
In this issue:
– YO! TEL! Williamsburg
– All the Kings’ Architects and All the Kings’ Construction Workers
– LGBT Center Upgrades
– A Granny Smith Apple-colored Pharmacy a Day…
– Houston Fine Arts Museum Campus Undergoing Redevelopment and Expansion
YO! TEL! Williamsburg
HWKN is designing a new 110-key YOTEL hotel in Williamsburg, Brooklyn. Taking design cues from the traditional architectural elements of Brooklyn, the primarily monochrome 100,000-square-foot tower features a cascading, shingle-effect façade that gradates in tone and finish. Situated next to the BQE, the design of the 14-story-story structure negotiates between the elevated roadway and the surrounding neighborhood by way of an elevated plinth. For pedestrians at street level, it features large retail exposures, while drivers can view the rooftop garden above the building’s podium. The tower features a limited number of residential condos – a first for the YOTEL chain – that rise progressively to the top of the building and offer views of Brooklyn, the East River, and the Manhattan skyline. The project, which is being developed in a collaboration between YOTEL and Synapse Development Group, is scheduled to open in 2017. YOTEL operates boutique hotels at airports in London and Amsterdam, and a city hotel in Manhattan’s Hell’s Kitchen designed by the Rockwell Group with London-based Softroom that opened in 2011.
All the Kings’ Architects and All the Kings’ Construction Workers
After an extensive $95 million restoration and renovation led by Martinez+Johnson Architecture, with Gilbane Building Company serving as construction manager, the Kings Theatre in Flatbush, Brooklyn, will reopen next week as a multi-purpose live entertainment venue . Originally one of the five Loew’s “Wonder Theaters,” the interior of the 1929 Rapp & Rapp-designed theater, inspired by the Palace of Versailles and the Paris Opera House, was an entertainment palace for movies and vaudeville acts. Before the it closed its doors to the public in 1977 and fell into disrepair, the more than 3,000-seat Kings Theatre featured high curved ceilings, ornate plaster walls, gold-leaf ornament, crystal chandeliers, carpeted floors, plush furniture, and salon-type lounge areas. Rich wood paneling and pink marble accented the theater’s massive lobby and foyer, and the front of the building featured a glazed terra-cotta ornamental façade. These original, signature elements have been restored wherever possible, and faithfully recreated when damage to the original was too great. The project also included a significant expansion to the backstage area, with an additional 10,000 square feet constructed to accommodate the technical requirements of live performances. The theater was acquired by the City of New York in 1983, which subsequently performed critical structural repairs. In 2008, the NYC Economic Development Corporation launched a competitive search for an entity to restore the theater as an economic engine and cultural hub. In April 2012, the Kings Theatre Redevelopment Company – a consortium of ACE Theatrical Group, the Goldman Sachs Urban Investment Group, and the National Development Council – was chosen to lead this effort.
LGBT Center Upgrades
The renovation of the 22,650-square-foot, four-story Lesbian, Gay, Bisexual & Transgender Community Center on West 13th Street in the West Village, designed by the collaborative team of Brooklyn-based RSVP Architecture Studio and N-Plus Architecture & Design, is nearing completion. To create a more open and welcoming space, significant structural work was undertaken to remove existing load-bearing masonry walls and piers. Drawing upon the elliptical stair designed by Françoise Bollack Architects in 2001, the new lobby design was conceived as a series of orbits expanding from the center of the building. Satellite spaces for a new information/reception area feature lobby desks composed of 650 unique multi-ply fins arranged in a radial form, digitally modeled and CNC-milled, a revamped cybercenter, and a new café. To open the first-floor Kaplan Assembly Hall and lend it additional functionality as a multi-purpose room, the hall was restructured to eliminate a series of cast-iron columns that had been added in the 19th century. A drop ceiling was also removed, and blocked windows were uncovered, replaced, and sound-insulated. Important artworks by Leon Golub, Nancy Spero, Barbara Sandler, George Whitman, and others from the historic 1989 “The Center Show” are conserved and highlighted, framed by new acoustic panels and illuminated with LED lighting. The third-floor 1,900-square-foot Lerner Auditorium has been retrofitted to function as a performance venue, lecture hall, and home to The Center’s theater. The library and archive have been moved to a shared, light-filled space that provides archival-quality storage shelving, approximately 1,000 linear feet of library storage, work space for volunteer archivists and visiting scholars, and space for a large reading/meeting table. In addition, the completely redesigned garden is being repaved, and will feature new seating, lighting, permanent planting beds, irrigation, and a gate that allows greater visibility from the street.
A Granny Smith Apple-colored Pharmacy a Day…
If your idea of a pharmacy is a big-box chain, a visit to Careland, an independent pharmacy located at 84 Clark Street in Brooklyn Heights, might just cure you of this notion. Designed by Brooklyn-based Sergio Mannino Studio, the recently opened 1,400-square-foot storefront pharmacy is distinguished by 70 linear feet of custom-designed high-gloss white, undulating shelves, which are visible to passersby. Formerly a video store, the street level and basement were completely gutted, making room for custom-designed shelving and counters, fabricated by Montreal-based T. Alongi, and the addition of upgraded plumbing, heating, and lighting. Because the pharmacy is located in a historic district, the only change to the front was the addition of a sign. The green floor with a hand-drawn band-aid motif was the starting point for the identity of the pharmacy, along with collateral materials designed by Designwajskol. And since virtually every pharmacy world-wide uses the cross as an identifier, the team created one exclusively for Careland. An-arch studio served as architect-of-record.
Houston Fine Arts Museum Campus Undergoing Redevelopment and Expansion
According to recently unveiled designs by Steven Holl Architects for the redevelopment of its 14-acre campus, the Museum of Fine Arts, Houston is about to become one of the largest art campuses in the country. The plan includes the addition of the new Nancy and Rich Kinder Building, a 164,000-square-foot structure for 20th-and 21st-century art, which will increase the museum’s exhibition space by 30%, and an 80,000-square-foot new home for the institution’s Glassell School of Art. The project includes a unifying master plan that integrates the new structures into what will be called the Fayez S. Sarofim Campus, and contains existing buildings designed by William Ward Watkin, Ludwig Mies van der Rohe, and Rafael Moneo, and a sculpture garden by Isamu Noguchi. The plan calls for moving all parking underground in order to realize a unified horizontal campus, as well as improve the pedestrian experience in the city. The project is scheduled to begin construction later this year, and is slated for completion in 2019. The museum also announced plans for a new conservation center designed by San Antonio-based Lake|Flato Architects.
This Just In
R.I.P. Architecture for Humanity. The design nonprofit founded in 1999 has closed its San Francisco HQ and is filing for bankruptcy. Local chapters, such as the one in New York City, will remain open and continue the mission.
Crown Heights North, East Harlem, Long Island City, South Street Seaport, Woodlawn Heights, and Landmarks Under Consideration (Citywide) are the 2015 Historic District Council’s Six to Celebrate.
Out of a pool of 33 design teams from 12 countries, five teams – including Diller Scofidio + Renfro with Toronto-based architectsAlliance, and nArchitects with Boston-based Stoss Landscape Urbanism and Toronto-based ZAS Architects, -have been shortlisted to participate in the competition for the revitalization of the Jack Layton Ferry Terminal and Harbor Square Park in Toronto.
Michael Van Valkenburgh Associates is designing the Discovery Garden, a new one-acre space for children to explore plants and ecosystems through hands-on play and scientific investigations at the Brooklyn Botanic Garden. The project, which will be accessible year-round, opens this June.
Rafael Viñoly Architects has been selected to lead the design of the University of Manchester’s new Graphene Engineering Innovation Centre. The facility will be critical in the development of graphene – a one-atom-thick material that is 200 times stronger than steel – in commercial applications. The project complements Manchester’s existing National Graphene Institute, where more than 200 scientists and engineers are dedicated to graphene and 2-D materials research.
Brooklyn-based SITU Studio has been selected by the Brooklyn Museum to create a new environment for its entry pavilion and lobby. The project is part of Bloomberg Connects, a global initiative from Bloomberg Philanthropies that provides funding for the development of technology to increase access to cultural institutions and enrich visitor experiences.
“BLUEPRINT”, an exhibition of 50 works by artists and architects curated by Sebastiaan Bremer and Florian Idenburg, Int’l. Assoc. AIA, and Jing Liu of SO – IL, is on view now through 03.05.15at the Storefront for Art and Architecture.
The National Academy Museum and School presents “REVEALing Architecture,” an exhibition of design ideas from FXFOWLE, which includes models, renderings, drawings, and photography from nine projects, in addition to more than 75 conceptual and architectural models and a site-specific installation that celebrates the shelter-making role of architecture. The show is on view now through 05.03.15.
Chicago’s Graham Foundation presents “Treatise: Why Write Alone?” an exhibition and publication project that brings together 14 young design offices to consider the architectural treatise as a site for theoretical inquiry, experimentation, and debate. The exhibition, on view through 03.28.15, includes new and recent works by several New York-based firms – Bittertang Farm, Fake Industries Architectural Agonism, SOFTlab (AIANY New Practices New York winners too!), and Young & Ayata.








