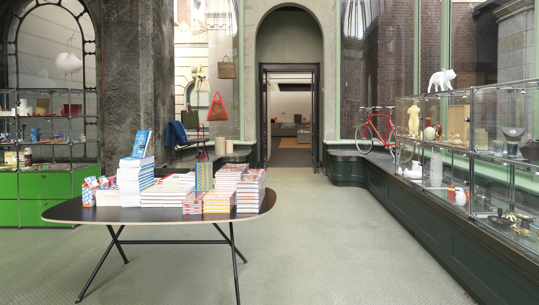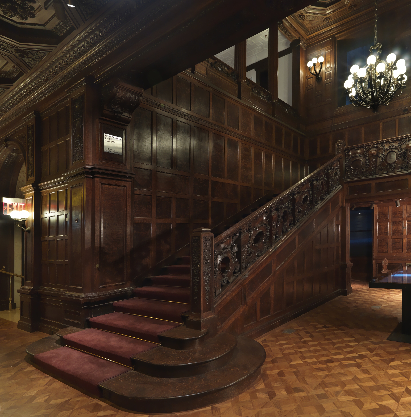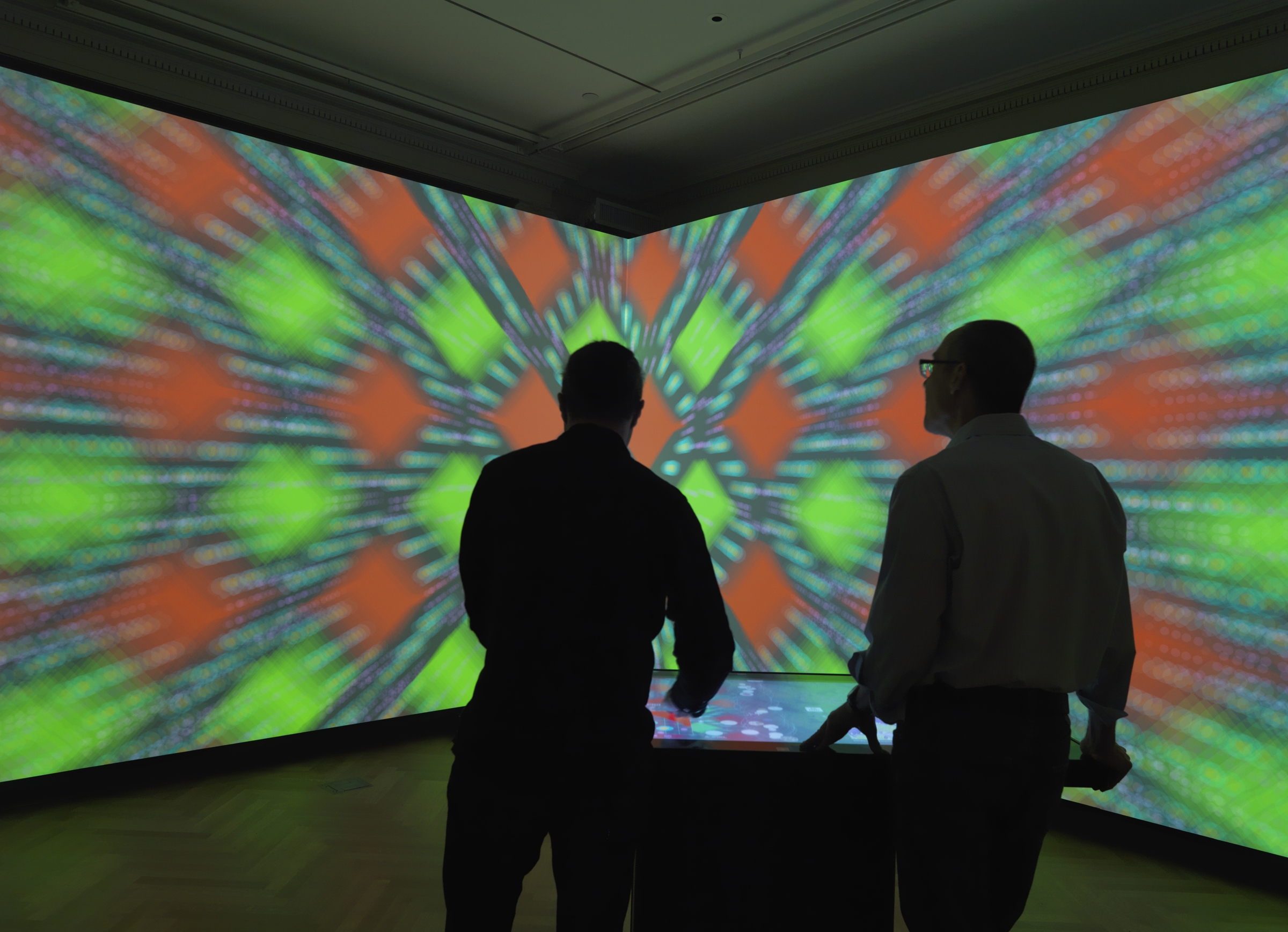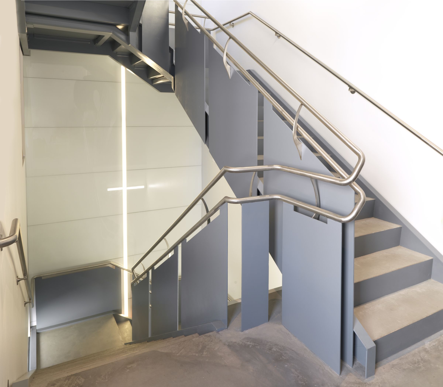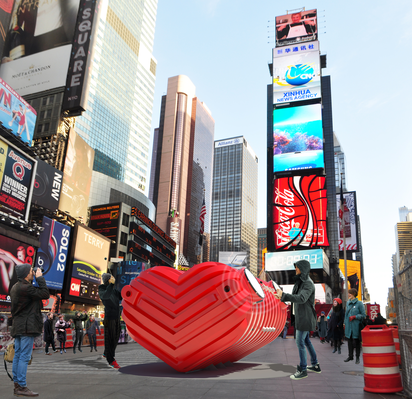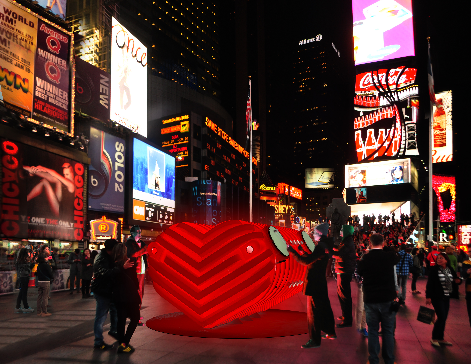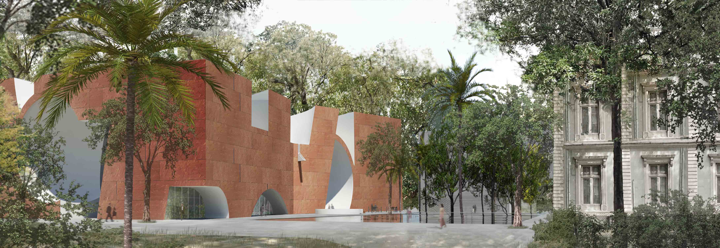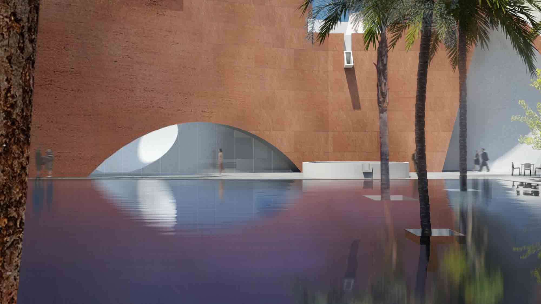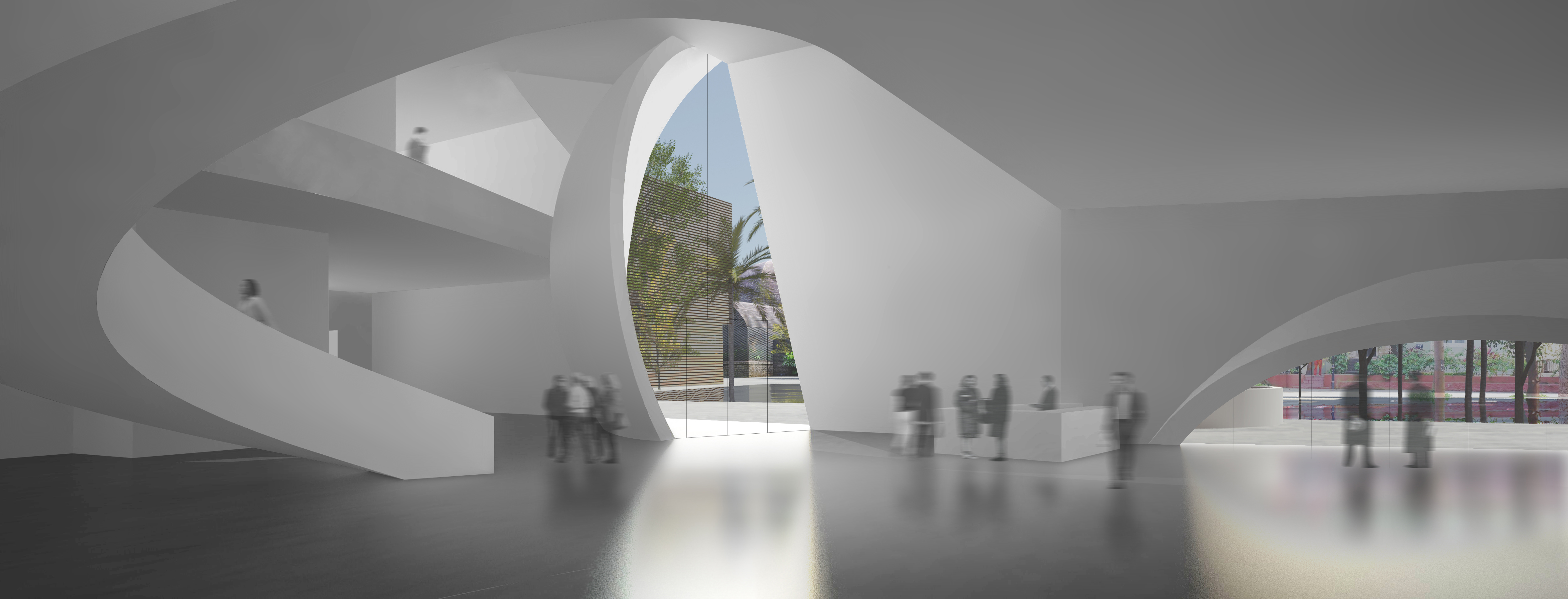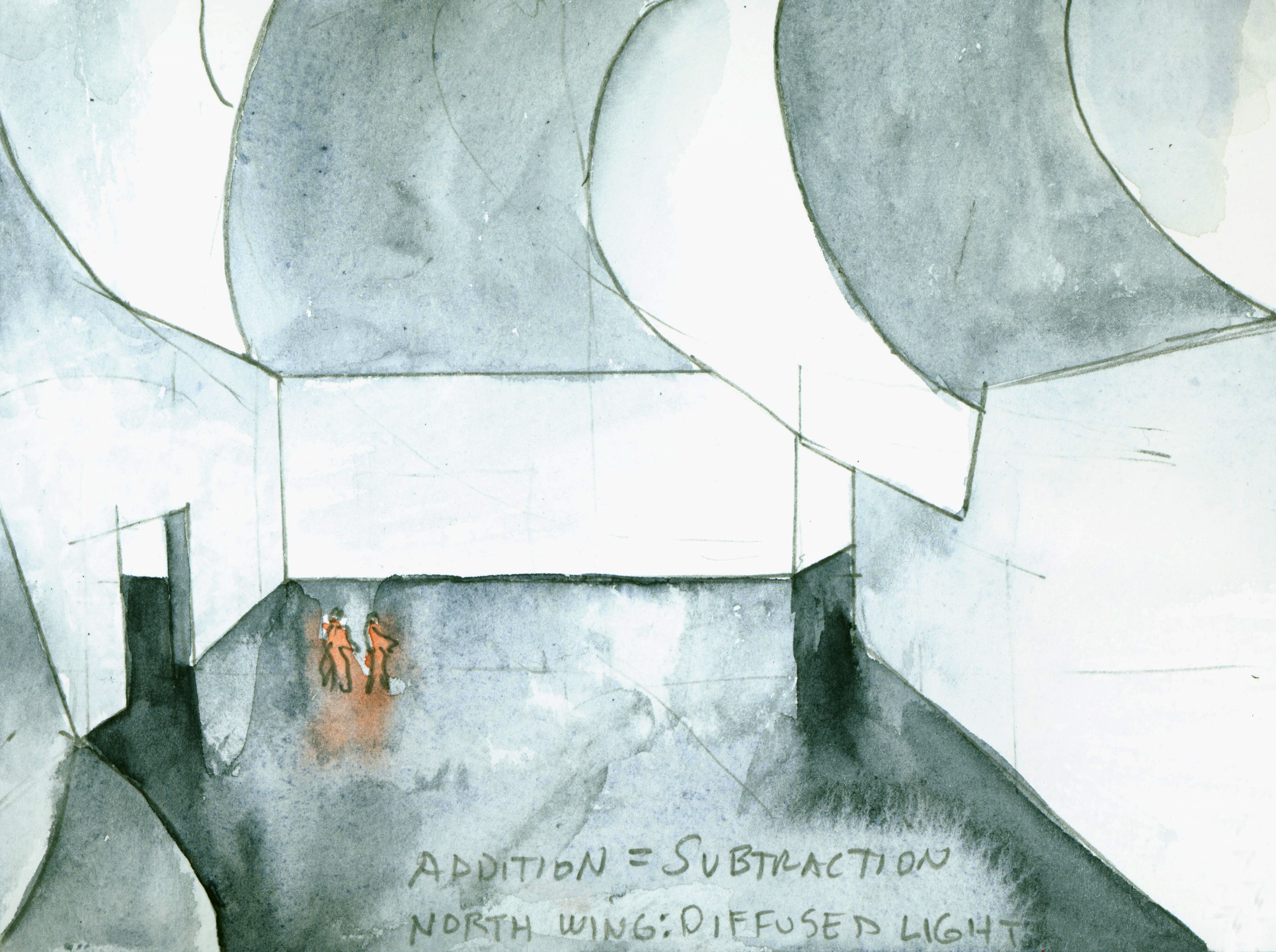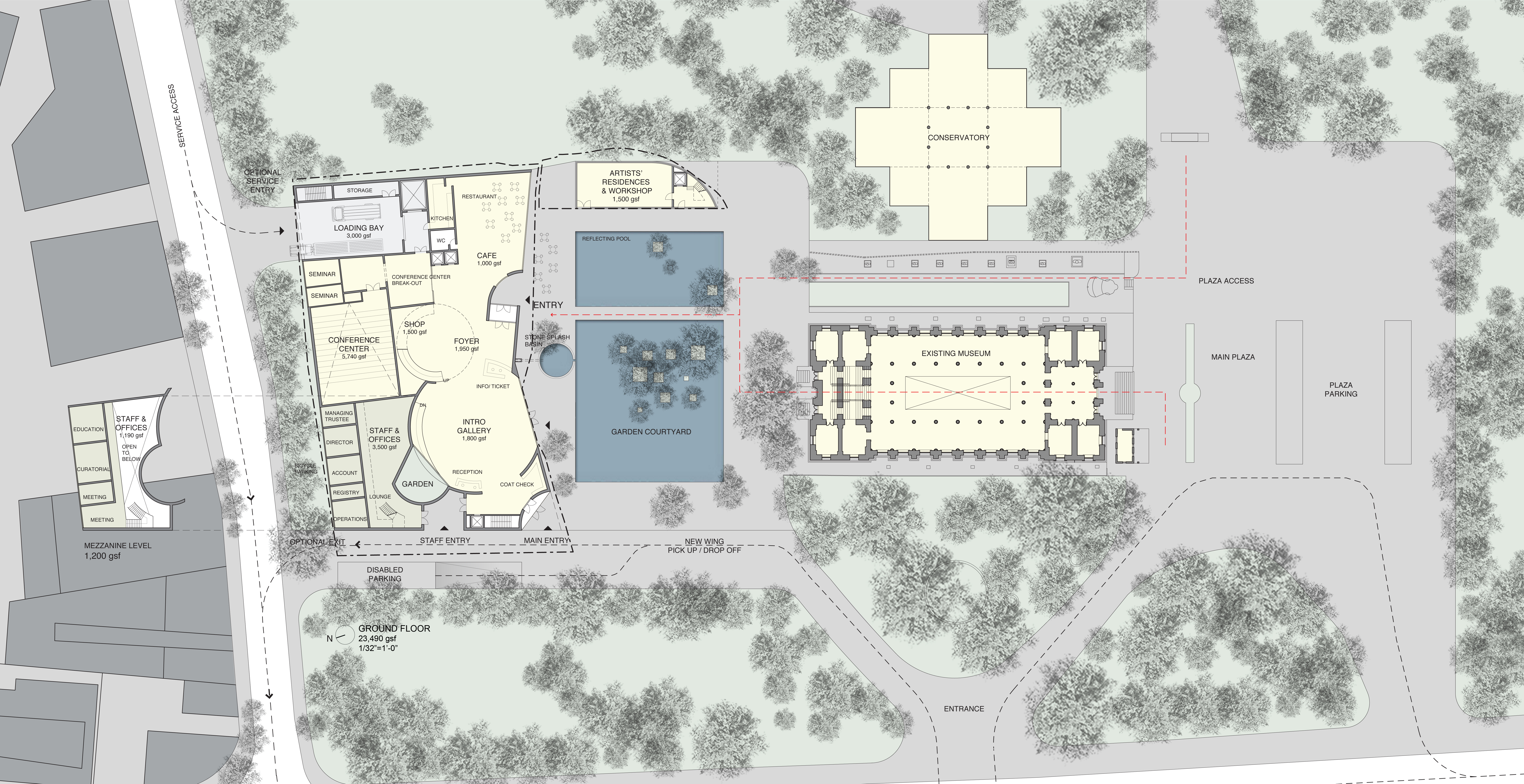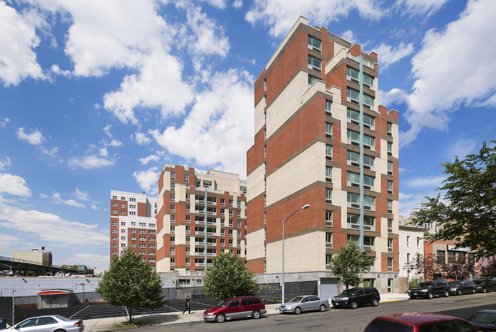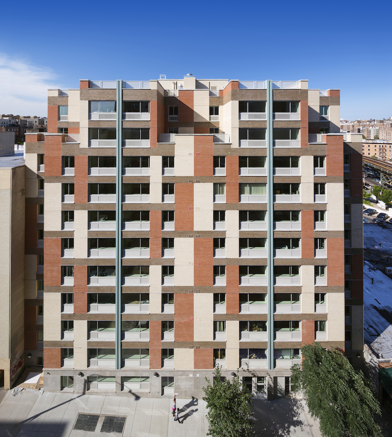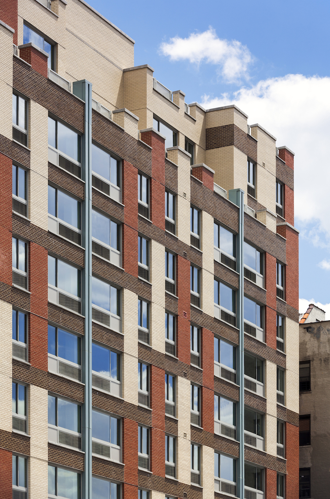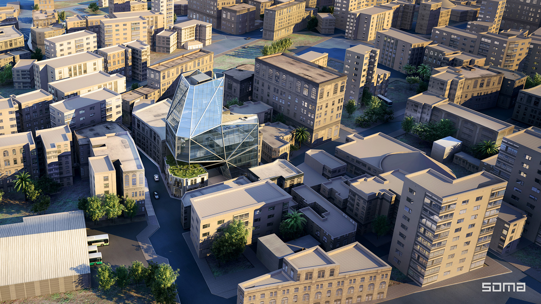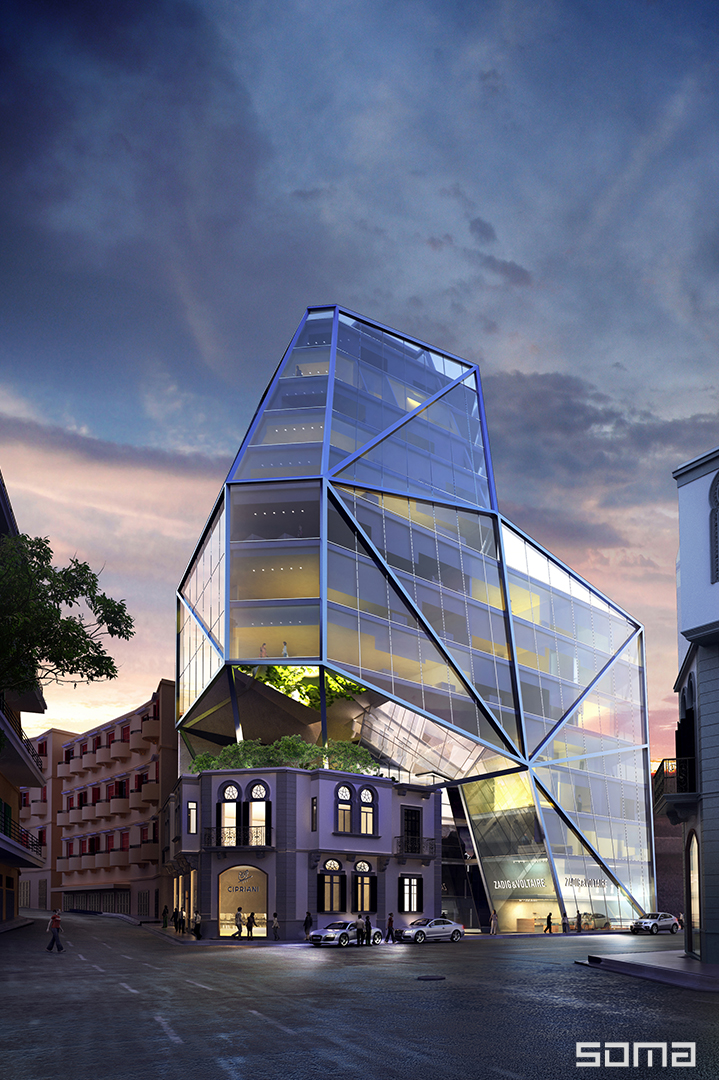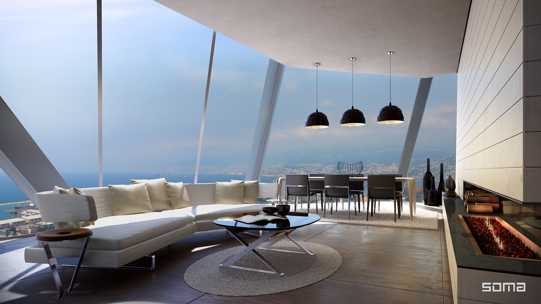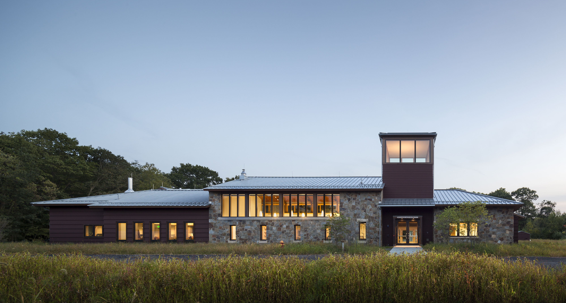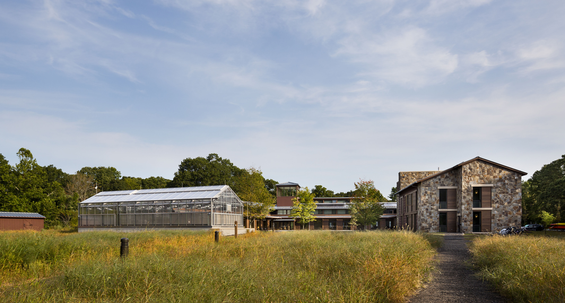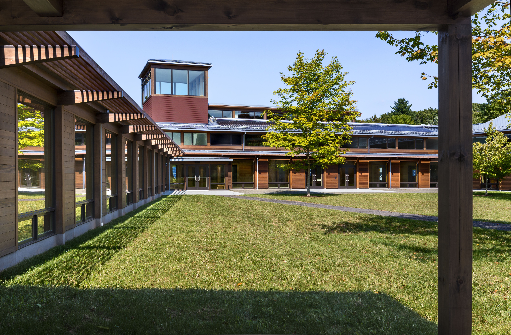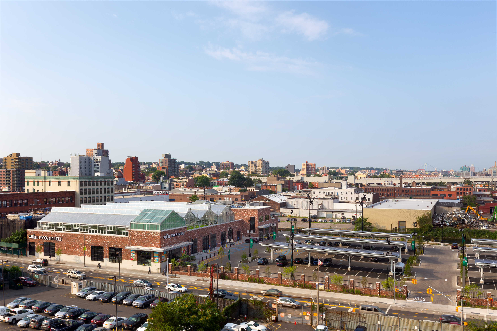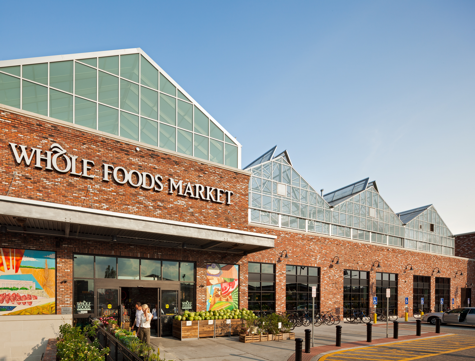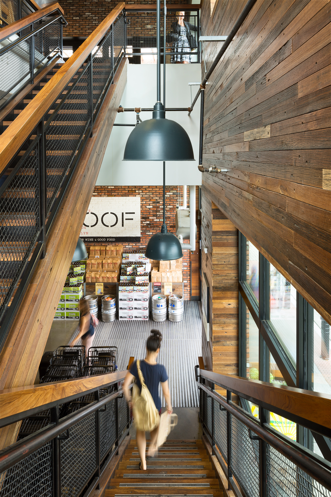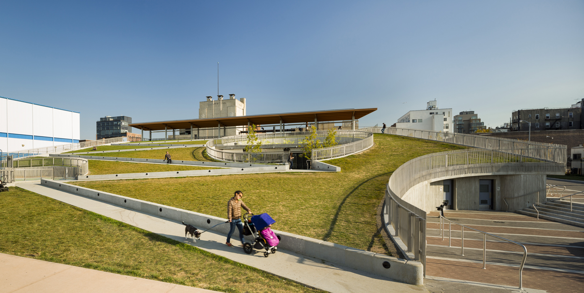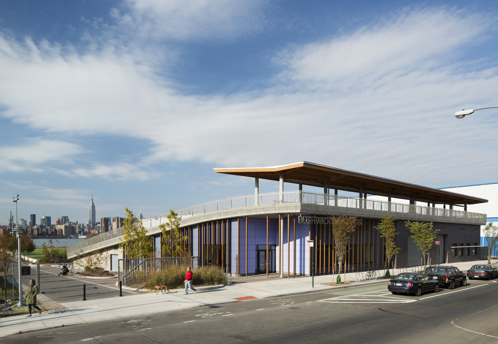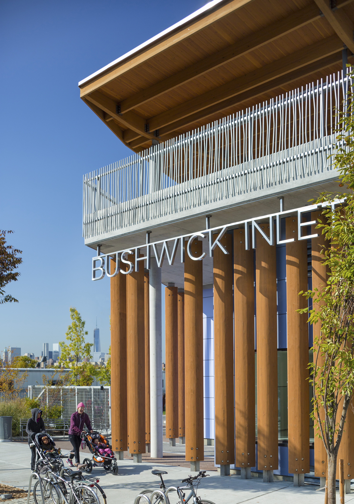by: Linda G. Miller
(Slideshow Above)
In this issue:
– The Cooper Hewitt Reopens after Three Years of Work by 13 Design Firms
– Time Square’s Got the Beat
– New Wing for Mumbai’s Oldest Museum
– Full Houses at East Clarke Place Court
– La Vie Bourgeouis Bohème in Beirut
– The Proof is in the Beauty Which is More Than Skin Deep
The Cooper Hewitt Reopens after Three Years of Work by 13 Design Firms
Cooper Hewitt, Smithsonian Design Museum has reopened after a three-year, $81 million renovation and restoration. Gluckman Mayner Architects designed the interior renovation in collaboration with executive architect Beyer Blinder Belle Architects & Planners, who oversaw the engineering, master planning, and historic-preservation aspects of the1902 Carnegie Mansion, originally designed by Babb, Cook, and Willard. The master plan called for a reorganization designed primarily for public functions, such as exhibitions, art handling, retail, and food service. By housing the administrative offices and a new home of the National Design Library in the adjacent Miller-Fox townhouses now house the administrative offices and the new home of the National Design Library, the third floor of the mansion is now a 6,000-square-foot exhibition space. The design creates an additional level of galleries, with new mechanical systems located between beams to maximize ceiling height. The existing windows were left open to the galleries to provide natural light, but each can be partitioned over as exhibitions require. A new and enlarged, day-lit stairway replaces the former east stair and obsolete passenger elevator. A new shaftway for much larger freight and passenger elevators and mechanical services has been inserted one column bay to the east from its existing location, freeing more space on the ground and second floors for exhibitions. Important public spaces, such as the main stair, café, and restrooms have also been renovated and expanded. Diller Scofidio + Renfro designed the new SHOP Cooper Hewitt retail space, the new 90th Street entrance canopy, the LED lighting of the historic granite piers of the museum’s fence, a new visitors desk, and the casework and the initial configuration of the movable display cases for the exhibitions in the first- and second-floor galleries. The project team included: Hood Design; Thinc Design; Local Projects; Ideum; Goppion; and Pentagram, among others.
Time Square’s Got the Beat
Times Square Arts selected Brooklyn-based design firm Stereotank as this year’s winner of the annual Times Square Valentine Heart Design. The winning design, entitled “HeartBeat,” consists of a massive heart glowing to the rhythm of a strong, deep, and low-frequency heartbeat sound which changes its rate as visitors approach, move around, and engage with it by playing various percussion instruments and joining the base rhythm of the heartbeat. The audience is invited to come together and creatively play, listen, dance, and feel the vibrations of the heart while enjoying the warm pulsating light. “HeartBeat” is equipped with various percussion instruments. Each drum has unique sounds and resonant characteristics. Membranes of different sizes and materials such as synthetic snare skin with coil, animal hide, and hard plastic are used to create a variety of drum timbres. The installation will be unveiled on02.09.15, and remain on view at Father Duffy Square through 03.08.15. Other invited finalists included Alibi Studio, The Bittertang Farm & James Lowderm, Chat Traviesom, Modu Architecture, SLO Architecture, and Taylor Miller. The project is organized in partnership with The Architectural League of New York, with support provided by Arup.
New Wing for Mumbai’s Oldest Museum
Steven Holl Architects (SHA)has been selected to design a new, 125,000-square-foot north wing for the Mumbai City Museum, also known as the Dr. Bhau Daji Lad Museum.The competition-winning design is described as distinctive for its sculptural and calligraphic qualities and its commitment to sustainability. SHA proposes a simple volume enlivened by deep subtracting cuts, creating dramatic effects of light and shade. The concept of “addition as subtraction” is developed in white concrete with sculpted diffused light in 65,000 square feet of new gallery spaces. Deeper subtractive cuts bring in exactly 25 lumens of natural light to each gallery. The basically orthogonal galleries are given a sense of flow and spatial overlap from the light cuts. The central cut forms a shaded monsoon water basin which runs into a central pool, related to the great stepped well architecture of India. The pool joins the new and old in its reflections, and will provide 60% of the museum’s electricity through photovoltaic cells placed below the water’s surface. The white concrete structure has an extension of local rough-cut Indian Agra stone. The circulation through the galleries is one of spatial energy, while the orthogonal layout of the walls foregrounds the museum’s collections. A reflecting pool in a new garden courtyard between the old and new buildings lies at the heart of the master plan. The design is being developed in collaboration with Mumbai-based Opolis Architects. Nordenson & Associates serves as structural engineer, and Transsolar as sustainability consultant. Construction is expected to begin in 2015. The competition jury unanimously selected the design from a short-list that included Pei Cobb Freed & Partners, Zaha Hadid Architects, and OMA.
Full Houses at East Clarke Place Court
RKTB Architects’ two-building affordable housing project, located near Yankee Stadium in the Highbridge section of the Bronx and recently completed in June, is now totally occupied. Inspired by the Art Deco buildings in the Bronx, the project consists of an 11-story mixed-use building containing 73 rental units, and a 13-story building with 33 residentialunits. The buildings front opposite streets with a landscaped courtyard in between – a bonus not typically found in new affordable housing projects in the city. They are connected below grade by a parking garage, and share amenities including a recreation room for tenants, a rentable community facility space, and laundry. The capability of the usual block-and-plank structural system is pushed to create unusually large windows, and the project’s interior finishes include bamboo flooring, ceramic tiles, and custom wood cabinets. Developed on one of the last vacant city-owned lots in the Grand Concourse Corridor by YTM Ltd, under HPD/HDC’s LAMP program, the project is one of the first to comply with the requirements of the Enterprise Green Communities program that creates cost-effective, sustainable architecture for low-income families.
La Vie Bourgeouis Bohème in Beirut
Bobo, a mixed-use residential project designed by SOMA Architects, is rising in Mar Mikael, a once forlorn but now trendy section of Beirut. The 11-story glass building is supported by a steel exoskeleton, and anchored to a concrete core. The tower replaces a row of disused shops and incorporates a circa 1920s two-story house that was not permitted to be demolished. The new structure cantilevers over the historic one, which will, upon completion, contain a gallery and retail space. The project will include 13 luxury residences with a mix of two-and three-bedrooms, plus one three-bedroom duplex penthouse that features a landscaped garden terrace. The project is expected to be completed in 2017. Bobo is an acronym for “bourgeouis bohème,” which describes the concept of the project and the neighborhood in transition.
The Proof is in the Beauty Which is More Than Skin Deep
The AIANY COTE (Committee on the Environment) 2014 Proof and Beauty Awards, modeled after the COTE National Awards, intend to promote greater understanding of regionally-specific design strategies through transparency, comparative operational data, and compelling lessons learned that reveal and inspire new materials, technologies, and design solutions. In its inaugural year, three firms were selected – Robert A.M. Stern Architects received the Honor Award for the Kohler Environmental Center in Wallingford, CT; a Merit Award was given to BL Companies for the Whole Foods store in Gowanus, Brooklyn; and Kiss + Cathcart, Architects received an Honorable Mention for Bushwick Inlet Park in Brooklyn. The presentation for the first annual AIANY COTE Awards presentation is being held on 12.18.14 at the Center for Architecture.
This Just In
The Beverly Willis Architecture Foundation (BWAF) announced the winners of its Built by Women New York City (BxW NYC) competition for structures and environments led by women working in architecture, landscape, engineering, and construction.
Van Alen Institute celebrated its 120th anniversary with the opening of its new street-level space at 30 West 22nd Street, designed by Collective-LOK.
The American Museum of Natural History will create the new Gilder Center for Science, Education, and Innovation. Studio Gang has been selected to design the center and Ralph Applebaum Associates will design the exhibitions.
A ceremonial groundbreaking ceremony for Steven Holl Architects’ Kennedy Center expansion project was recently held. The project provides a place where the community can engage and interact with artists and their creative output in inspired and meaningful ways.
The QueensWay project has been awarded $443,750 through Governor Cuomo’s New York City Regional Economic Development Council. The funding will be used to design the “Northern Gateway” section of the QueensWay in the Rego Park neighborhood, adjacent to Forest Hills. Lead consultant on the project are WXY Studio for architecture and planning, and dlandstudio (a 2014 New Practices New York winner) for landscape architecture.
Greenland Forest City Partners broke ground on COOKFOX’s 298-unit affordable housing project in Pacific Park, Brooklyn.
ThyssenKrupp has unveiled MULTI, a cable-free elevator system that allows multiple cars and horizontal movement in a single shaft.
The Design Trust for Public Space has released Life Along the Elevated, a monograph of social documentary photographs by the Design Trust Photo Urbanism Fellow Krisanne Johnson, and produced as part of the organization’s “Under the Elevated” project.
David Dunlap‘s ode to New York Times architectural photographer Fred R. Conrad and the buildings he photographed.








