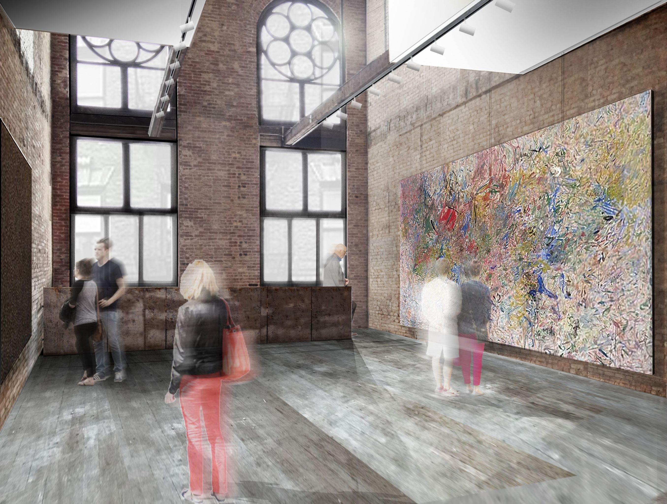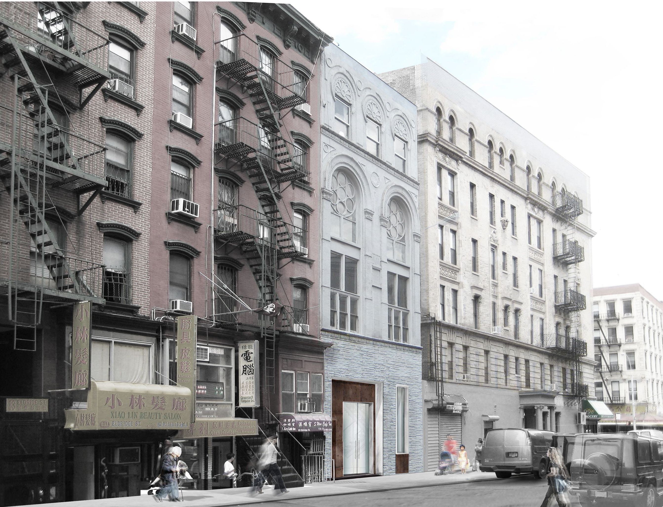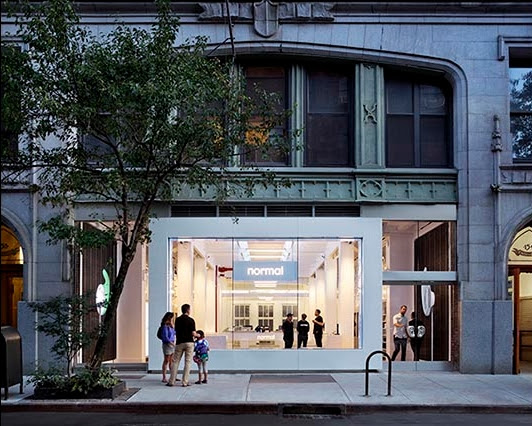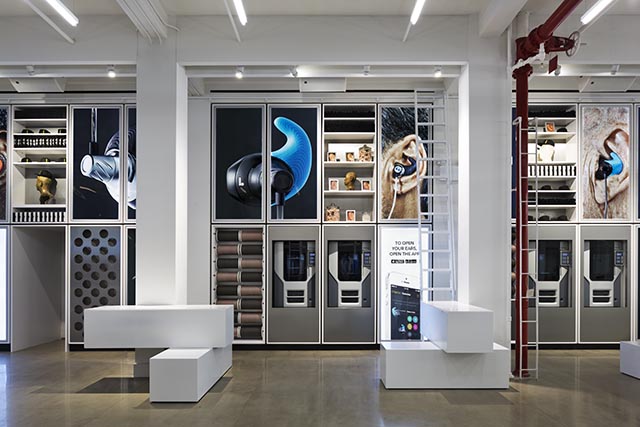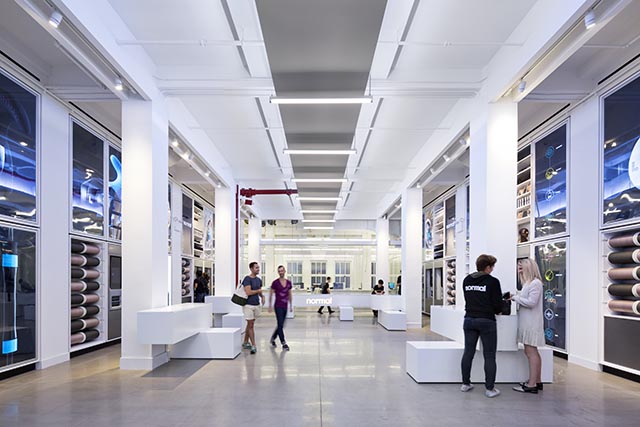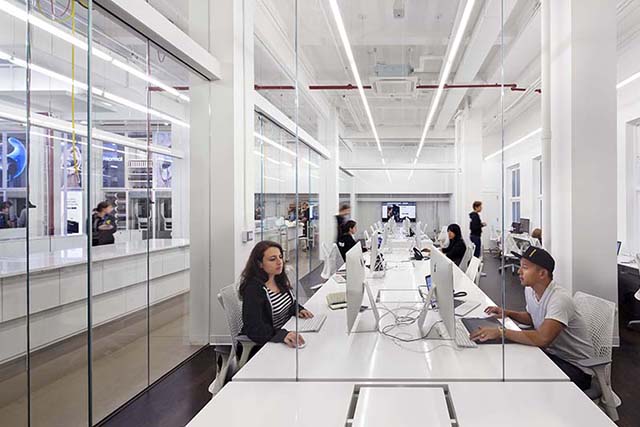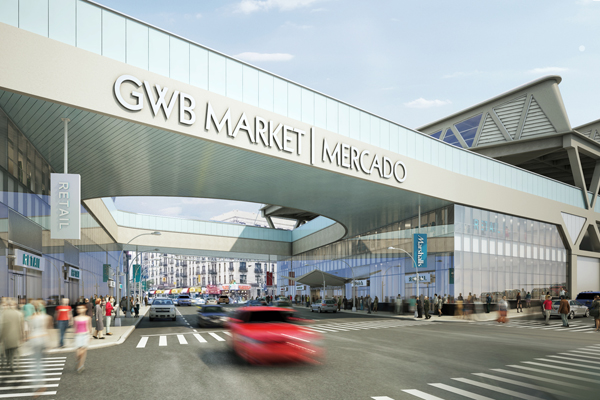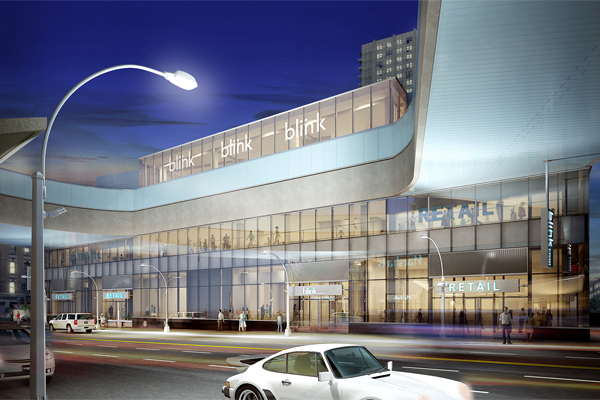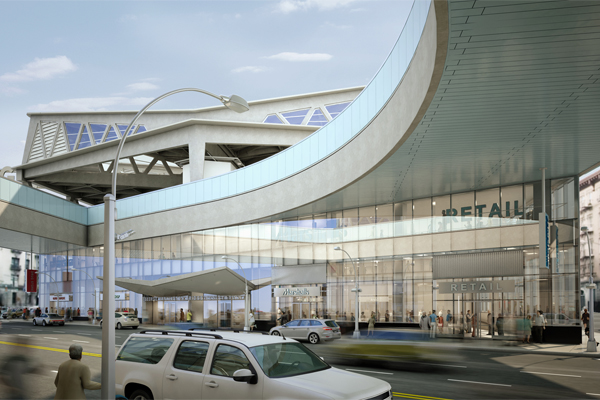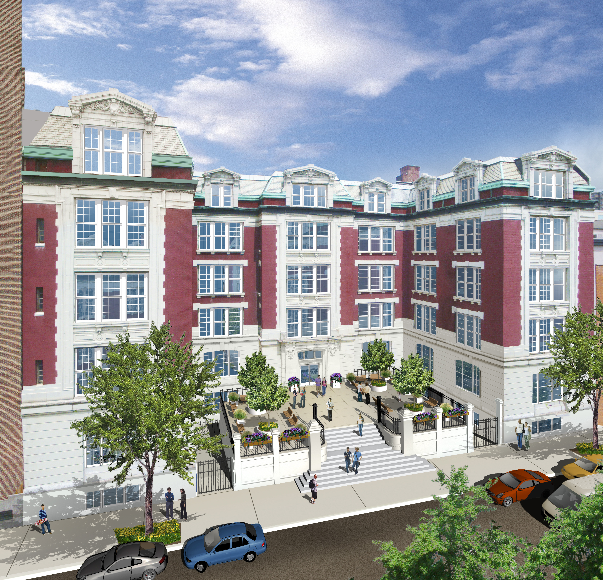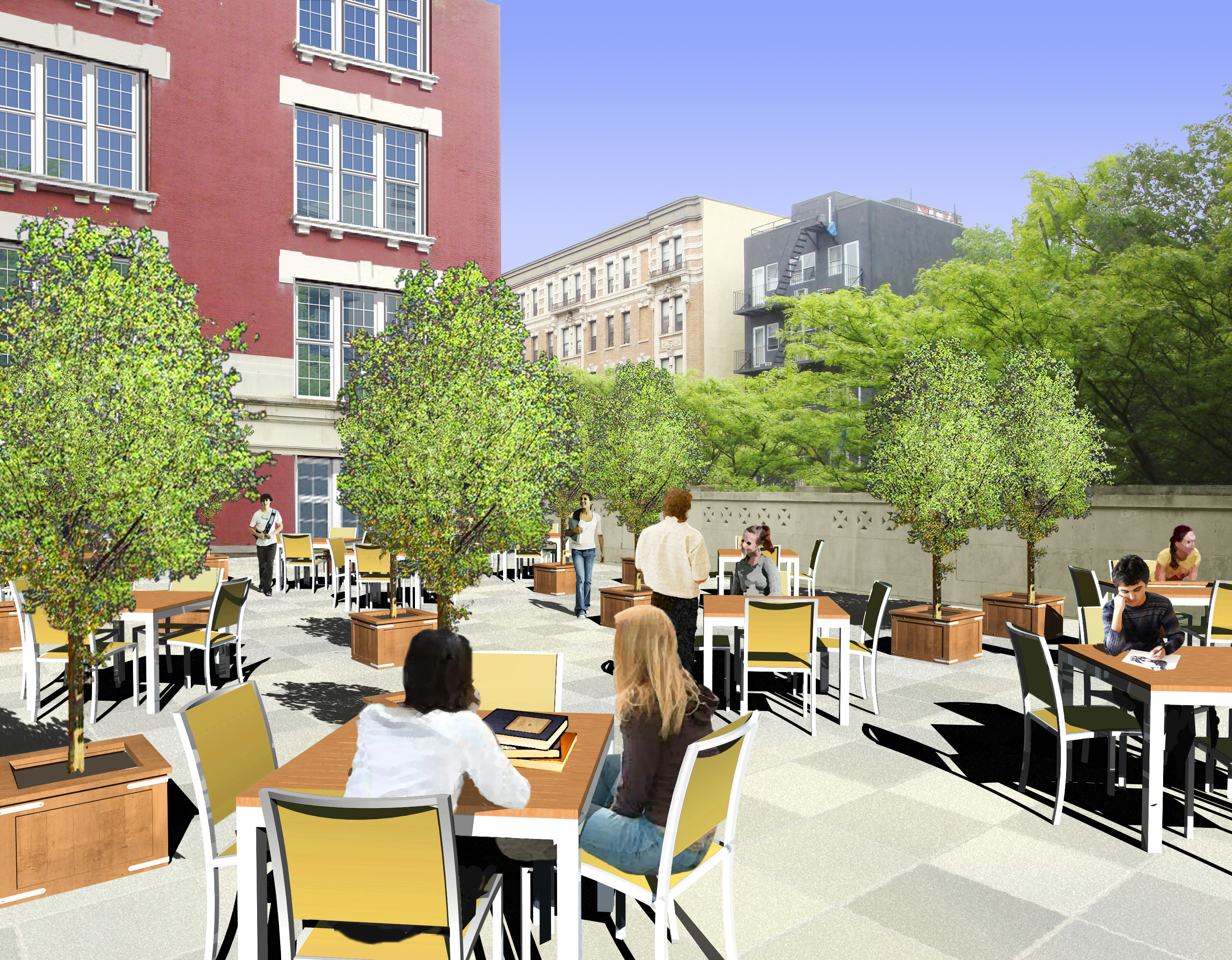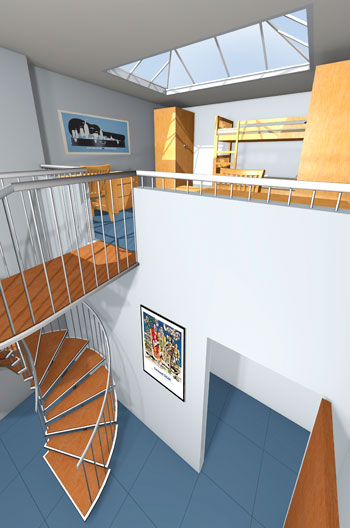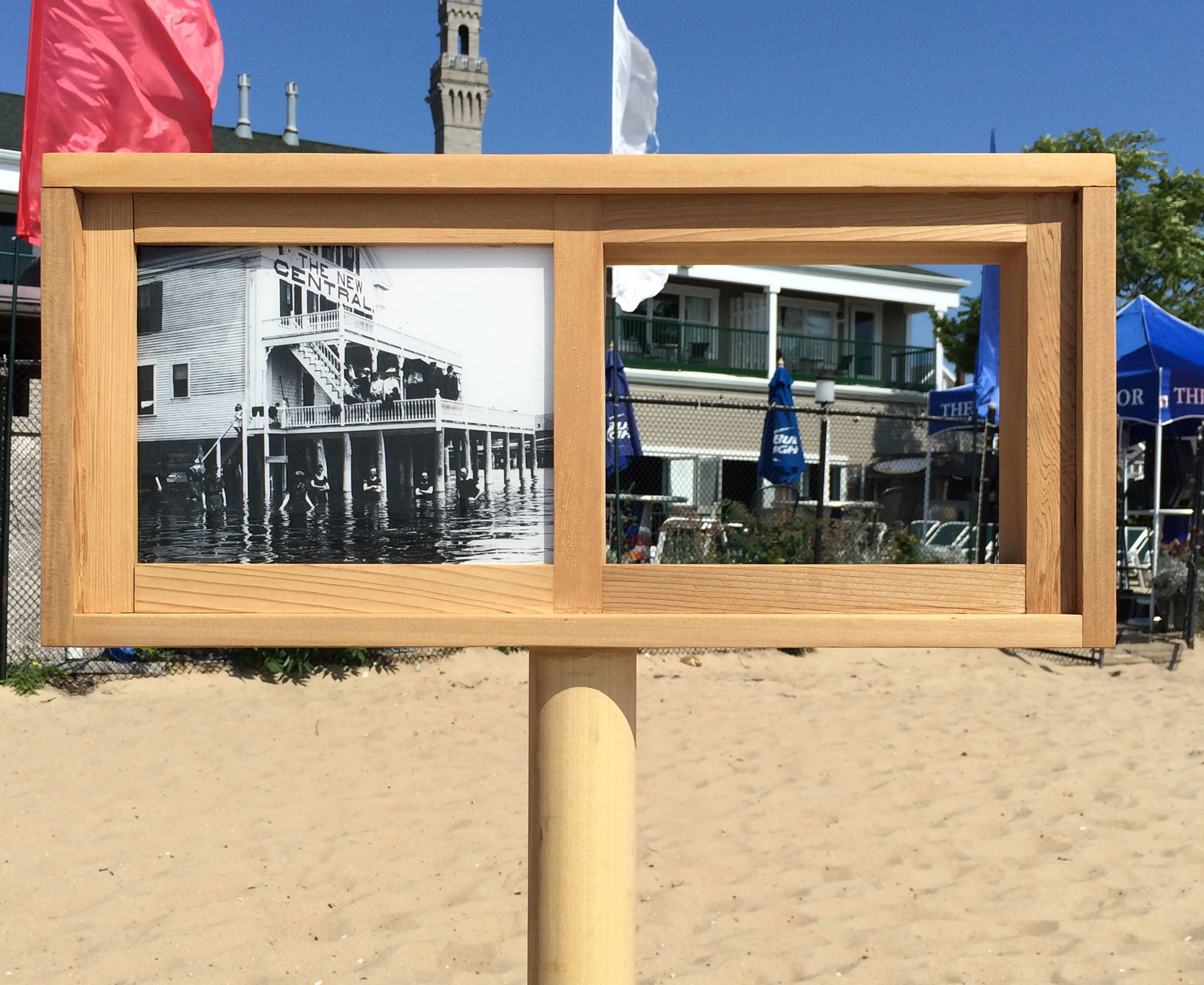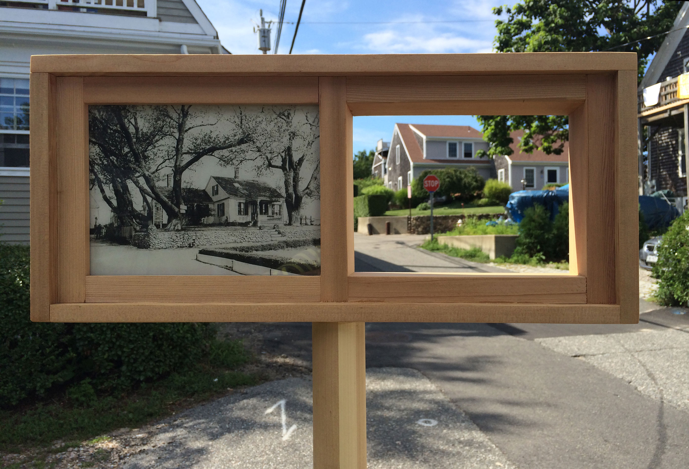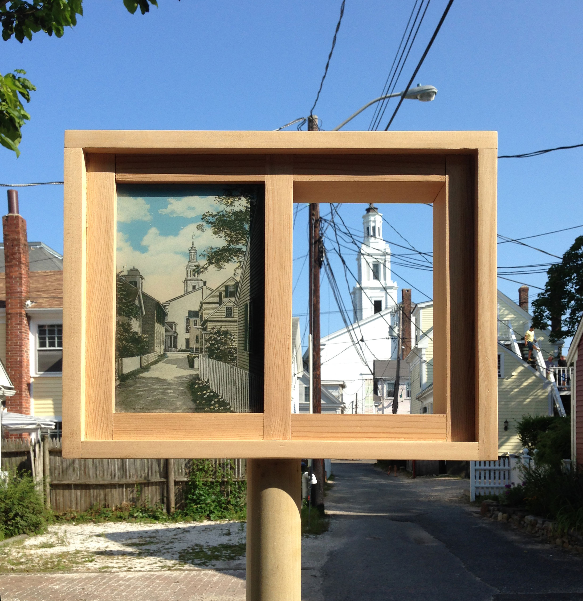by: Linda G. Miller
(Slideshow Above)
In this issue:
– Abstract Painter Gets a Tangible Exhibition Space Dedicated to His Life and Work
– What’s Normal in Chelsea?
– Major Changes Coming for GWB Bus Station Commuters and the Community
– Old School Transforms into a New Dorm
– Animating the History of a Place through Still Photos
Abstract Painter Gets a Tangible Exhibition Space Dedicated to His Life and Work
Built around 1900 as a tenement, 87 Eldridge Street on the Lower East Side was later renovated into a synagogue, then became an African-American church, and in the mid-1970s until the time of his death, it was the residence and workplace of Abstract Expressionist painter Milton Resnick (1917-2004). The Milton Resnick and Pat Passlof Foundation has selected Ryall Porter Sheridan Architects to renovate, restore, and redesign the building and transform it in to a public exhibition space for the works of Resnick, Passlof,(1928-2011) and other painters of the New York School, as well as home for the foundation. The masonry on the façade will be restored, windows replaced, and a new entryway on the ground floor will lead to a storefront gallery for rotating exhibitions. The double-height second floor, once the main sanctuary of the synagogue, and where Resnick painted his signature large-scale works, will be maintained as a showplace for his work and used for lectures, poetry readings, and other like events. Resnick lived on the third floor, which overlooks the sanctuary. When his health was failing, he had a small studio there where he created works on paper. The fourth floor houses the foundation’s offices, archives, and a research area for visiting scholars. The basement contains restrooms and new, modern MEP systems. The firm won a limited invited competition (Deborah Berke and Partners and Marble Fairbanks were on the short list); construction is expected to start this winter and take two years to complete.
What’s Normal in Chelsea?
Normal isn’t what you’d call a “normal” retail operation. It’s s a combination factory and retail operation that allows customers to see the onsite product assembly of their custom headphones. Designed by HWKN, flagship operation that uses raw materials and 3D printers is housed in an 11,000-square-foot, turn-of-century industrial building on West 22nd Street in Chelsea. Modular wall frames highlight individual stages of the process while 15-foot, floor-to-ceiling glass partitions allow maximum transparency to the assembly spaces, meeting areas, and work spaces. Seating and displays in the retail environment are sized to the precise dimensions of the structural columns to create architectural features that highlight the space in playful fashion.
Major Changes Coming for GWB Bus Station Commuters and the Community
The Manhattan side of the George Washington Bridge Bus Station (GWBBS), which handles approximately 10,000 daily round-trip passengers, is now closed for major upgrades, with STV serving as program architect and architect/engineer-of-record for the station’s redevelopment program. Upon completion, bus operations, now located throughout the facility, will be consolidated at the uppermost rooftop truss level. This will open up the lower levels for the development of the GWBBS Mercado with more than 120,000 square feet of new space for national and local retailers and food service options for commuters and people who live and work in Washington Heights and surrounding communities. In addition, the new station will feature an ADA compliant, fully enclosed, air-conditioned passenger pavilion, and a reconfigured bus concourse, all directly accessible from the street and subway levels. The pavilion will house a spacious waiting area, ticketing, information, and restrooms, and will provide passengers direct views of the George Washington Bridge from one side and arriving and departing buses from the other. The GWBBS, which opened in 1963, was designed by Pier Luigi Nervi, the noted Italian engineer-architect of the 1960 Olympic Stadium in Rome and other world-renowned structures. The bus station received the Concrete Industry Board’s 1963 award as the structure in the metropolitan area that represents the best in conception, originality, and applicability of concrete, both in design and construction. The project is a public-private partnership between the Port Authority and a private developer, the GWBBS Development Venture. They will share the cost of this $183.2 million project; the developer is responsible for the construction of both the retail and bus terminal components and will operate and maintain the retail space.
Old School Transforms into a New Dorm
The former P.S. 64 on East 10th Street in the East Village, a French Renaissance Revival-style building designed by master school architect C.B.J. Snyder, completed in 1906 and a designated New York City Landmark, has been given the green light by the Department of Buildings to be redeveloped into University House. It will be a 500-bed dorm for students of Cooper Union and the Joffrey Ballet, with room for another school to rent space. Curtis + Ginsberg Architects is designing the renovation that will modernize the building with fire/life safety and security improvements, meet the standards of sustainable buildings and LEED principles, and transform it into an amenity-rich place for students to live, study, and socialize. The project features a health center operated by Beth Israel Medical Center, a fitness center, game room, resident lounge, group and private study computer rooms, private music practice rooms, and a yoga studio, plus landscaped outdoor courtyard and terrace areas. Though the building had not been used as an elementary school since 1977 and has sat empty for the past 11 years, the community had hoped the building would be reborn as a community center instead of a dorm.
Animating the History of a Place through Still Photos
Tsao and McKown Architects has conceived, designed, and executed a new installation and exhibition for The Provincetown Art Association and Museum in conjunction with its centennial celebrations. The project, called “Re[Framing] Provincetown: Animating History Through Sharing,” prompts passersby to focus their thoughts on the character and qualities of public places in the historic village of Provincetown, MA. The project includes a series of 26 diptych frames positioned in strategic locations throughout Provincetown, each of which displays a historical photo or painting adjacent to a real, live view framed in the same proportions. By allowing people to connect history and the present, the frames become tools to identify changes, both subtle and major, between then and now. The installation will be on view through 10.31.14.
This Just In
Dattner Architects is transforming the long-derelict former P.S. 186 on West 145 Street in Harlem into a 10,000-square-foot facility for the Boys and Girls Club, plus 78 rental units, 63 designated for low-income families, seven for middle-income families, and eight market-rate.
The Department of State’s Bureau of Overseas Buildings Operations (OBO) has selected Ennead Architects as the architect for the new U.S. Embassy in Ankara, Turkey. The multi-building complex will be situated on a nine-acre site in the Karakusunlar neighborhood, and will include a chancery, U.S. Marine Corps residences, a warehouse, a support annex, a utility building, a parking garage, and community facilities. A construction award for the project is anticipated in fiscal year 2016.
The Connecticut Department of Economic and Community Development has awarded a total of $27 million in grants and loans for 20 brownfield remediation and redevelopment projects throughout the state. This includes a 12-acre mixed-use development that borders Long Island Sound that will received a $2 million loan to develop and rejuvenate. Perkins Eastman is serving as architect.
Water tanks in New York City will be covered in artwork by artists as part of Water Above the Street’s Water Tank Project project to raise awareness about water issues. The project runs through the end of October.








