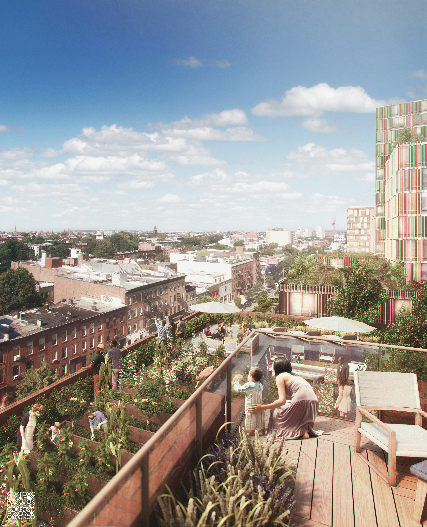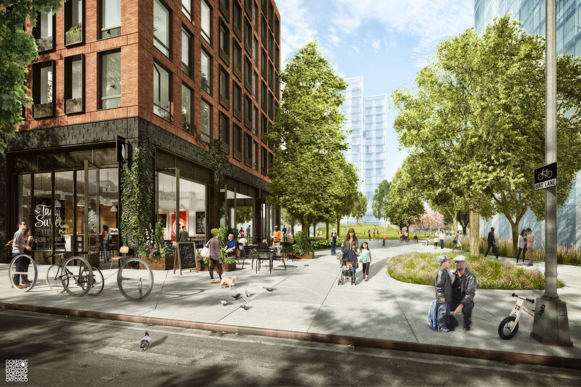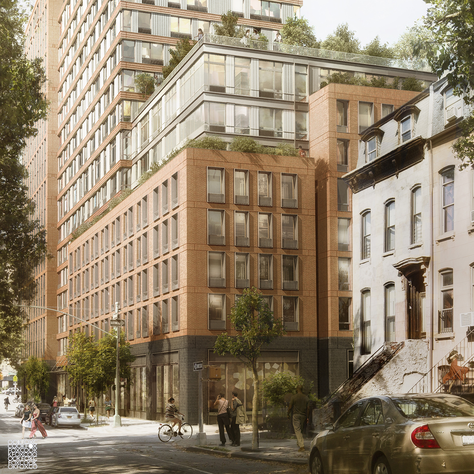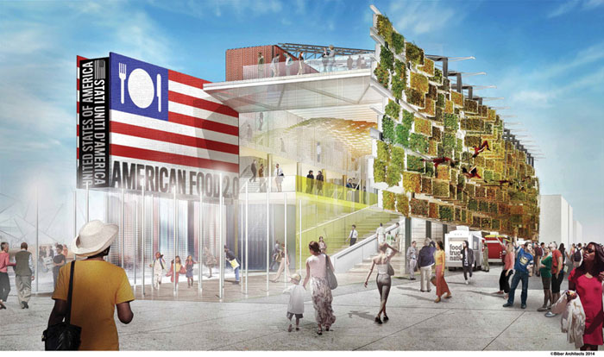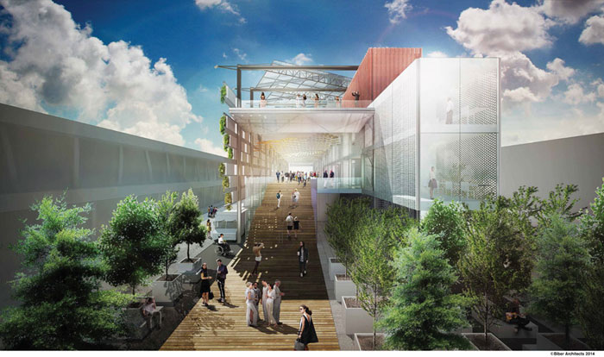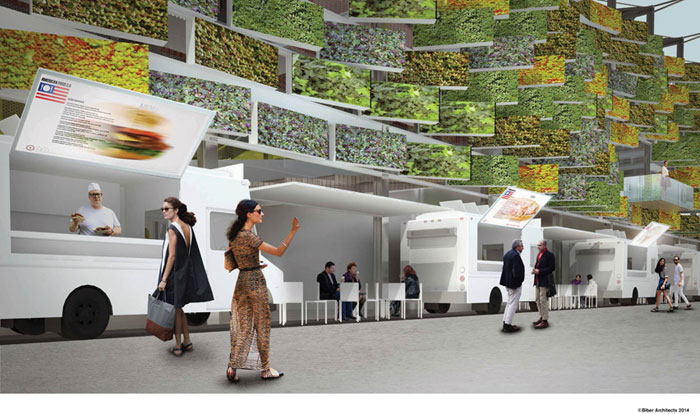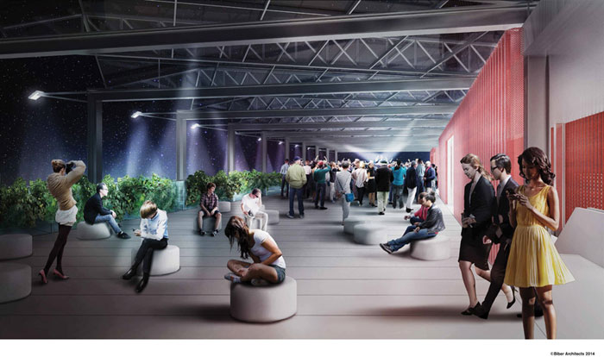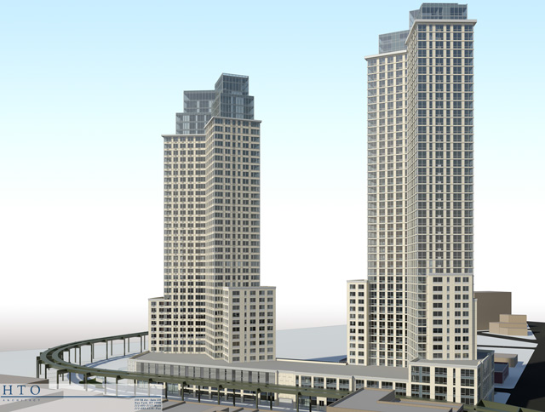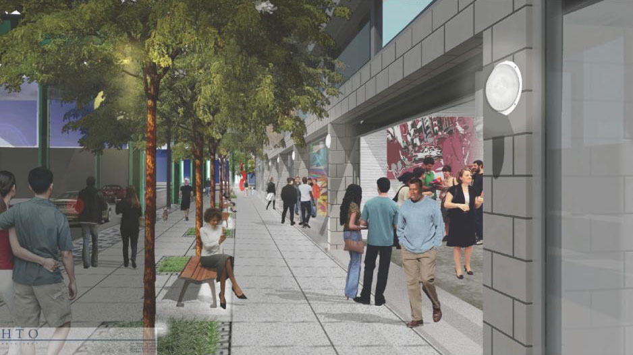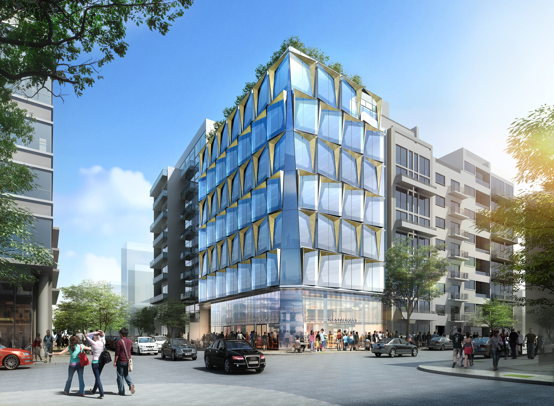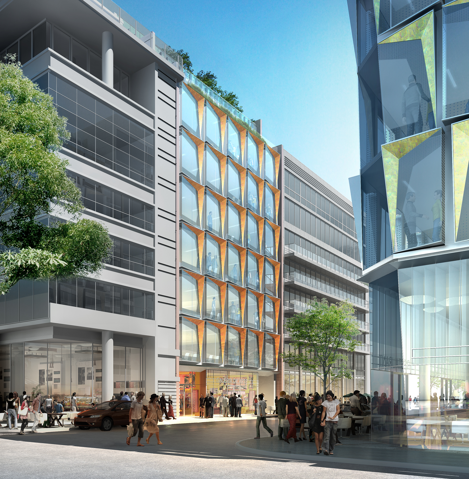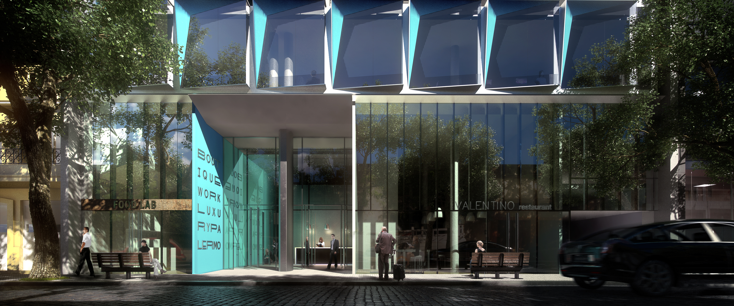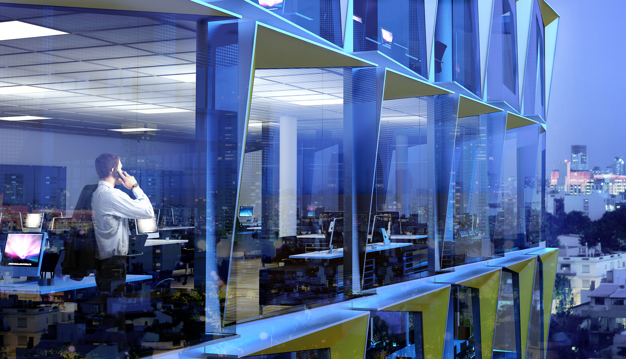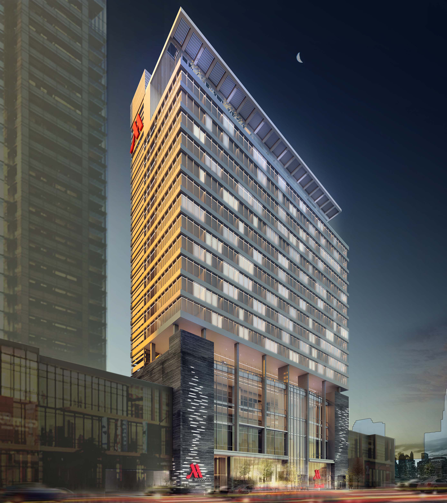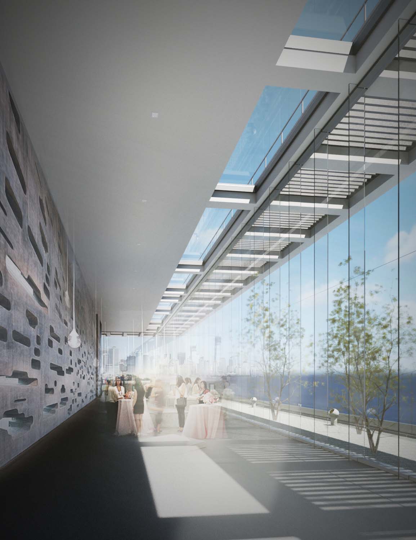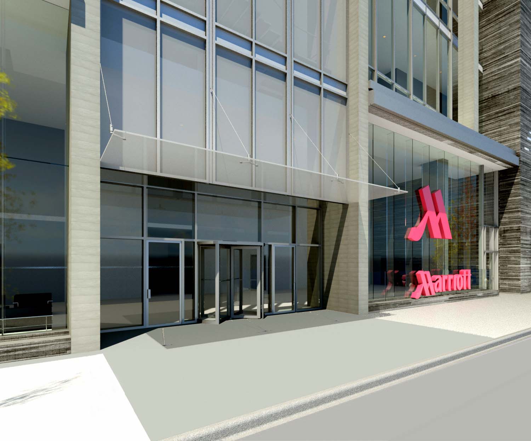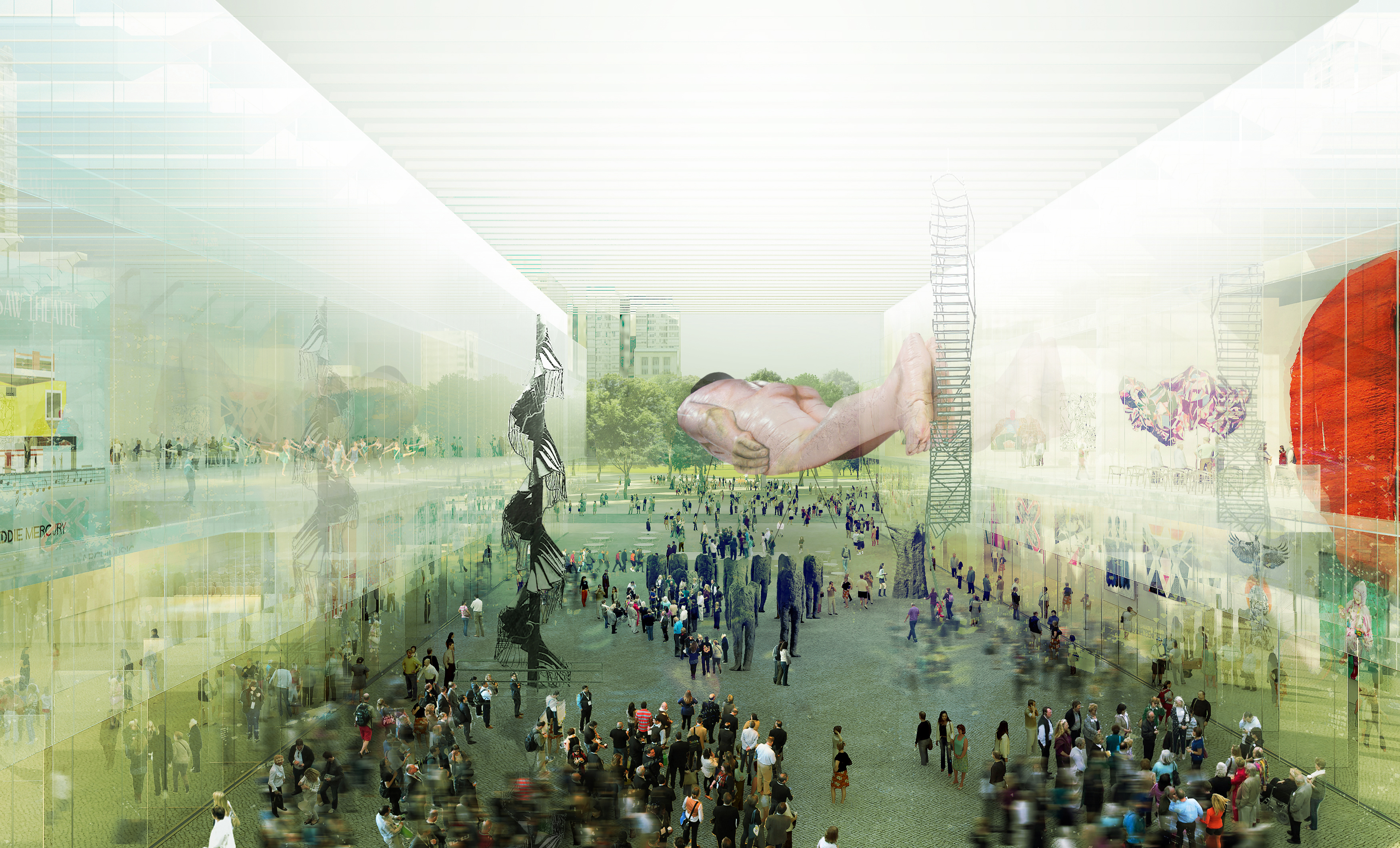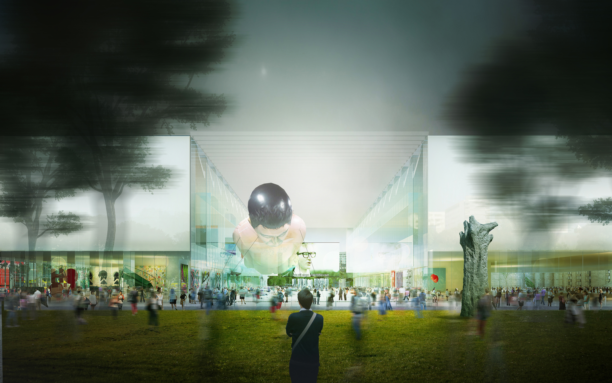by: Linda G. Miller
(Slideshow Above)
In this issue:
– Pacific Park Progresses
– Food, Glorious Food!
– 2TOWERS Replace 5POINTZ
– Two New Additions to the Novartis North American Headquarters’ Campus
– Adding Some Sparkle to Jersey’s Gold Coast
– Warsaw Plans a New Cultural Complex
Pacific Park Progresses
Design work has begun on two new residential buildings in Pacific Park, the new name for the Atlantic Yards project in Brooklyn. Designed by COOKFOX, the 285,000-square-foot, 18-story 535 Carlton Avenue will have 298 rental units and will be a 100% affordable-rental project, providing studios to three-bedroom apartments for low-, moderate-, and middle-income residents. The 330,000-square-foot 550 Vanderbilt Avenue, a condominium building with studios to four-bedroom units, will contain approximately 275 units. The buildings are being designed in conjunction with an entirely new Pacific Park, an eight-acre public park bounded by the surrounding buildings, designed by landscape architecture firm Thomas Balsley Associates. The two buildings are woven into the existing neighborhood through the firm’s approach to planning, massing, and height. Utilizing the opportunities provided by the Empire State Development Corporation (ESDC) Design Guidelines, the building forms are articulated as a composition of masonry and expansive windowed volumes that gradually set back from a 60-foot-high street wall. Through a series of terraces, the buildings create a transition from the sidewalk and pedestrian scale of Prospect Heights to appropriate “bookends” that frame the new park and surrounding future buildings along Atlantic Avenue. The project is being developed by Greenland Forest City Partners, a joint venture between Forest City Ratner Companies and Greenland USA, a subsidiary of the Shanghai-based Greenland Group. Design work is being done in compliance with the specifications laid out in the approved master plan developed by Frank Gehry, FAIA. Construction on 535 Carlton is scheduled to begin in December, with 550 Vanderbilt starting shortly thereafter.
Food, Glorious Food!
Ground has been broken on the USA Pavilion at Expo Milano 2015, designed by Biber Architects. This year’s expo theme, “Feed the Planet, Energy for Life,” is expressed in the USA Pavilion’s 42,000-square-foot open, airy, barn-like structure entitled “American Food 2.0: United to Feed the Planet.” It will feature a vertical farm containing a variety of harvestable crops that are sustained by a rainwater irrigation system and set into panels that move in response to sunlight. The opposite side is a stylized version of the American flag, composed of a perforated metal structure in rusted, galvanized, and blued steel. Inside, a walkway made of recycled lumber from American boardwalks, including planks from Coney Island, rises from the ground level to the second level, serving as the main forum for self-guided viewing. A rooftop terrace, which serves as a nightly party space, features a variable glass shade and energy generating panels above and a translucent floor below. The pavilion is doubling as a backdrop for interactive exhibits, and in addition to “farmers” working the vertical fields, the wall will also serve as a stage for an “aerial harvest ballet.” The expo opens in May 2015 and will be on view for six months.
2Towers Replace 5Pointz
Demolition is expected to begin shortly on 5Pointz, the industrial building that came to be known as a “graffiti mecca,” to make way for two new residential towers located at 22-44 Jackson Avenue in Long Island City, Queens. The towers will feature a mix of pre-cast and traditional beige stone, topped by glass crowns. The 1.2 million-square-foot project, designed by HTO Architect, consists of a 47- and a 41-story towers with 1,100 apartments, 20% of which will be rented at below-market rate. Street level and other lower floors will contain 40,000 square feet of space dedicated for commercial and retail and 20 artists’ studios. To take advantage of the 60% density bonus available in this part of Long Island City, which has no minimum parking requirements, a public garage for 262 cars is in the plan. In an effort to placate local artists who miss the concrete canvas they had at 5Pointz, paintable walls that wrap around a 30,000-square-foot courtyard and other spaces will be made available for the creation of new works of art. The project is developed by G&M Realty and construction is scheduled to begin this fall.
Buildings Connected at Birth
Construction has begun on the FXFOWLE-designed, 151,000-square-foot Torres de Palermo Hollywood in Buenos Aires, Argentina. The Palermo Hollywood neighborhood, which got its name for its concentration of radio and television producers, is now also known for its cafés, restaurants, clubs, new media, and fashion enterprises. The development consists of three, nine- to ten-story office buildings that are not physically connected – two are across from each other, and the third is around the corner – but are closely related by design. A consistent modular façade approach making use of angled frames, fritted glass, and colorful metal trim brings depth and detail to each building, while enabling the development to be easily identified as a connected whole, despite having no direct adjacencies. The program calls for Class A “boutique office space” at typical floors, “boutique retail” and restaurants at grade, underground parking, and rooftop amenities at upper green terraced levels. The project is deigned in association with Buenos Aires-based Zas Lavarello & Asociados.
Adding Some Sparkle to Jersey’s Gold Coast
IBI Group – Gruzen Samton is designing a new four-star Marriott Hotel, located in the new Statue of Liberty Harbor North redevelopment neighborhood in Jersey City. The 202,500-square-foot, 17-story, 276-room hotel will contain functional spaces, and is articulated to separate it from the residential super-block where it is located. Guests and visitors using the glazed interior public spaces along the street façade will animate the street at all hotel podium levels. Outdoor seating areas on the fourth floor restaurant terrace and the penthouse lounge terrace are expected to enliven the hotel’s street edge with color and to separate the massing and clarify the design. The Statue of Liberty Harbor North Urban Renewal Entity, an affiliate of the Tramz Hotel Group, is developing the project with Marriott International. Construction is scheduled to start in the fourth quarter of 2014, and is expected to be completed in the fall of 2016.
Warsaw Plans a New Cultural Complex
Warsaw’s Museum of Modern Art has selected Thomas Phifer and Partners to design a new building complex to house the museum and the TR Warszawa Theater. The project, which is the largest cultural project in Poland’s recent history, consists of two buildings, one approximately 161,000 square feet, the other 107,000 square feet. They will be connected by a large-scale covered forum. The two arts groups will share a public space that will serve as a common entrance for the institutions and host art projects, concerts, and other outdoor performances. A stage in the theater will open onto a public plaza where people outside can watch what’s taking place inside; some rehearsal space in the theater and back-of-the-house spaces in the museum will have glass walls as well. The firm will also submit a design concept for the adjacent park and public plaza to further link the complex to the surrounding area. Completion is scheduled for the end of 2019. Phifer was selected after an international search and design competition that included twelve other firms, such as BLONG&ROUX architectes, Foster + Partners, UNStudio, and seven Polish firms.
This Just In
Brooklyn Bridge Park announced Pier six RFP responses from fourteen teams to build two new towers at the southern edge of the park: Alloy + BIG, Asymptote Architecture, BKSK + Aufgang, Davis Brody Bond, Future Expansion + SBN Architects, FXFOWLE Architects, H3 Hardy Collaboration, Marvel Architects, Morris Adjmi Architects, NV/da + O’Neill McVoy Architects, Pelli Clarke Pelli, S9 Architecture (Perkins Eastman), Selldorf Architects, and WASA/Studio A.
The National Lighthouse Museum in the St. George section of Staten Island celebrated a ceremonial opening and will continue fundraising for building restoration and exhibits, designed by Lee H. Skolnick Architecture + Design Partnership (LHSA+DP). The museum is targeted to open in the spring of 2015.
ODA Architecture has been selected to design all of the public spaces, interiors, and amenities for Copley Place, a new residential development project in Boston’s Back Bay.
Pritzker Prize-winning architect Jean Nouvel, Hon. FAIA, has been selected to design the Islam Museum and prayer space in Lower Manhattan.
Drawing inspiration from the High Line that it designed, James Corner Field Operations will create an elevated catwalk at Domino Park in Brooklyn. Known as Artifact Walk, it will run the length of the warehouse where sugar was once stored.
It’s 1962 and a beloved landmark is slated for demolition. Sound familiar? Now it’s a musical called Skyline: A Mid-Century Musical and it tells the story of architect Paul Silver’s struggles to save the doomed Penn Station. The show is part of the Fringe Festival, now through 08.24.14 at the The Loretto Auditorium at Sheen Center in the Village.
Last call to see and hear artist Jana Winderen’s Summer Streets 2014 installation “Dive,” a seven-block-long immersive sound installation inside the Park Avenue Tunnel open this Saturday from 7:00 AM to 1:00 PM.
Curbed features “The Battle Over the Fate of the American Folk Art Museum,” as told by artist and animator Sam Ginsberg.








