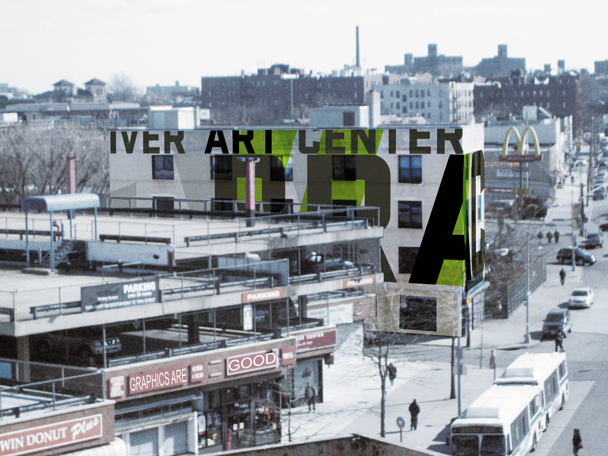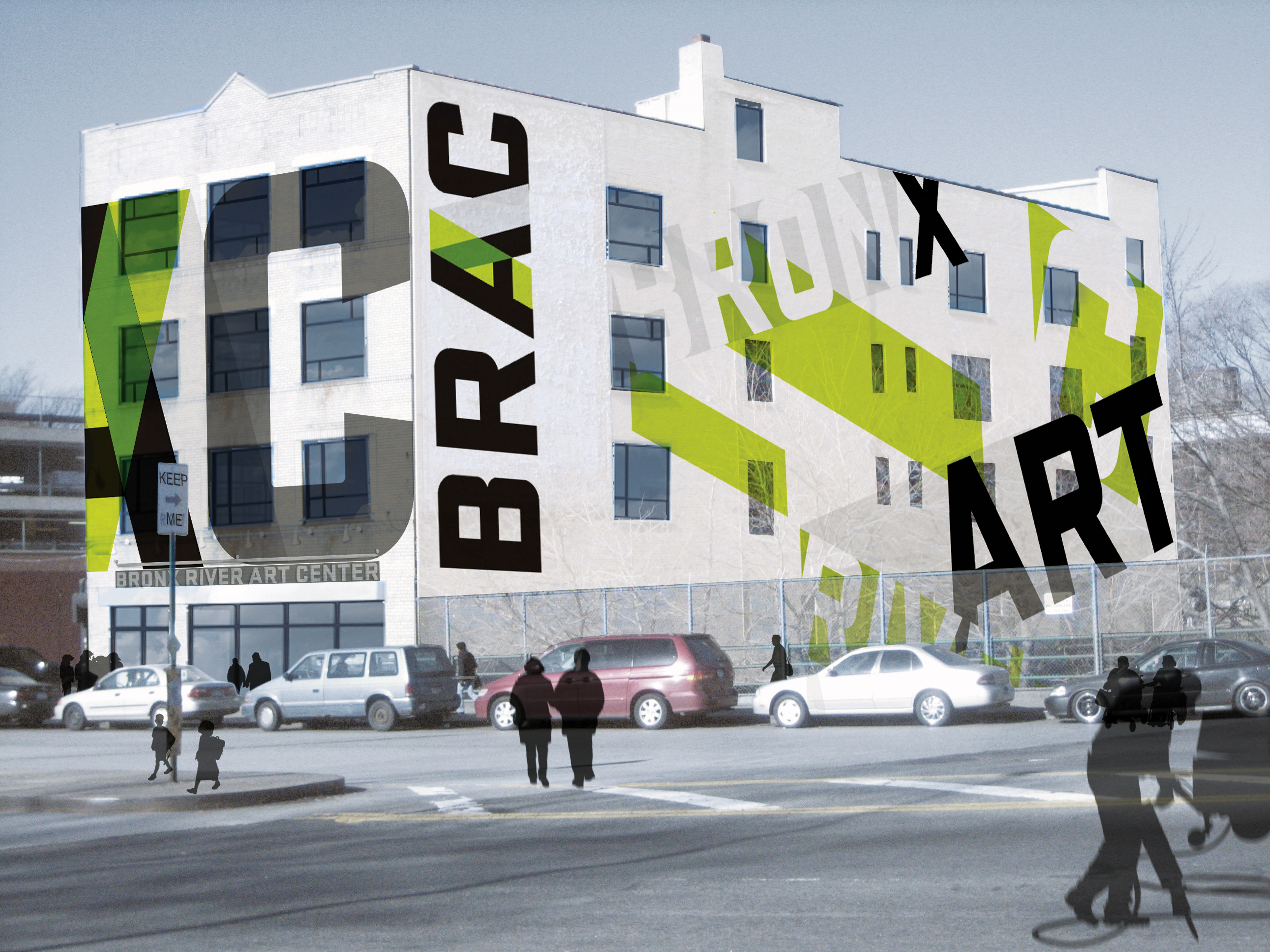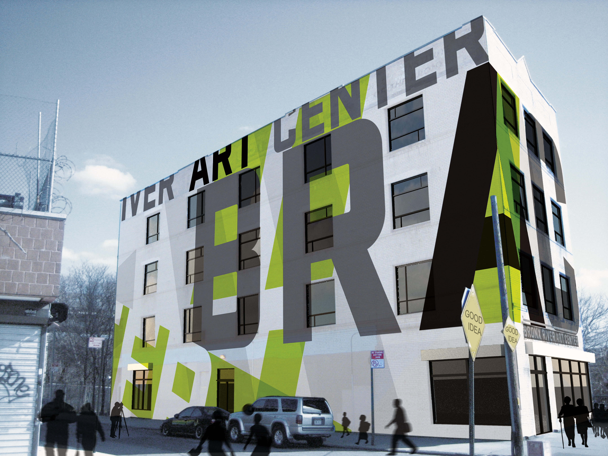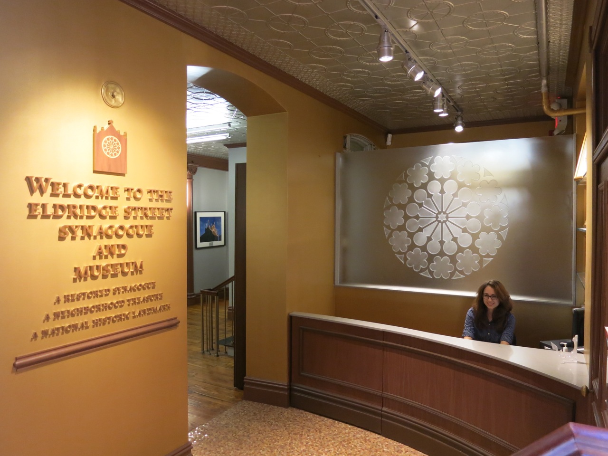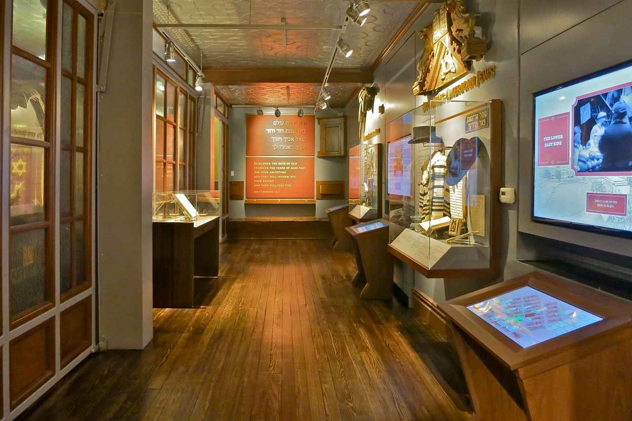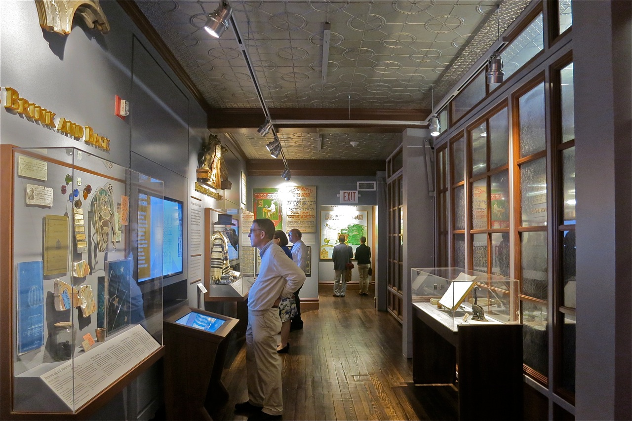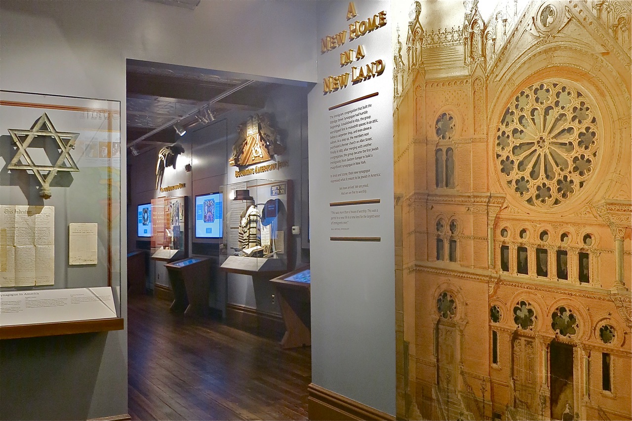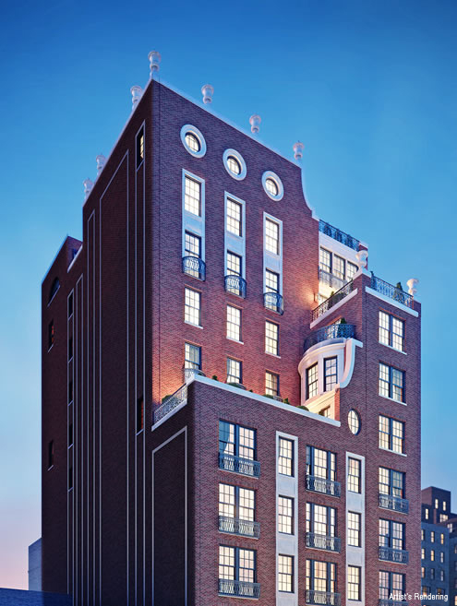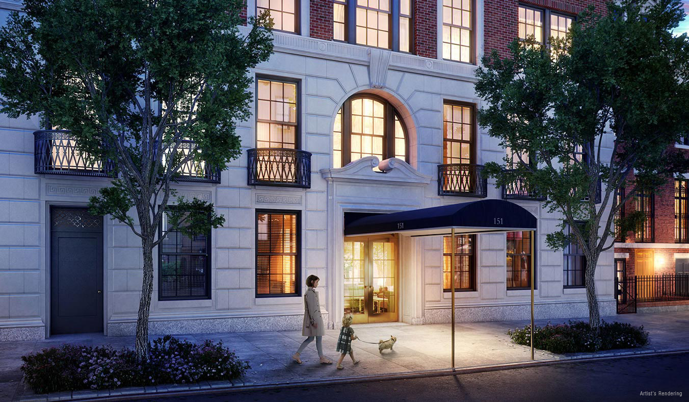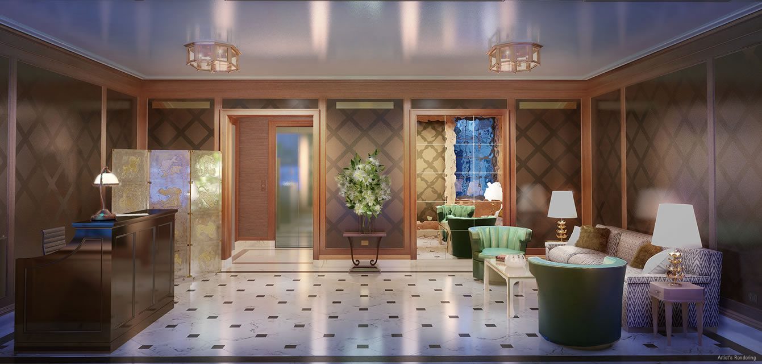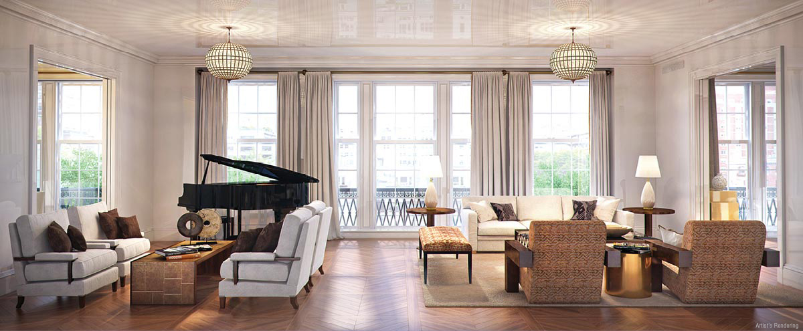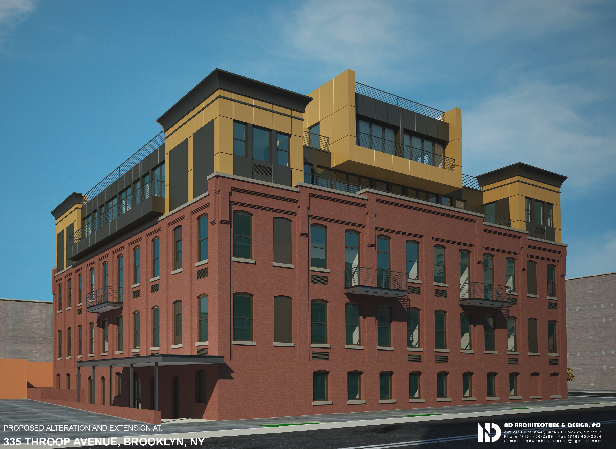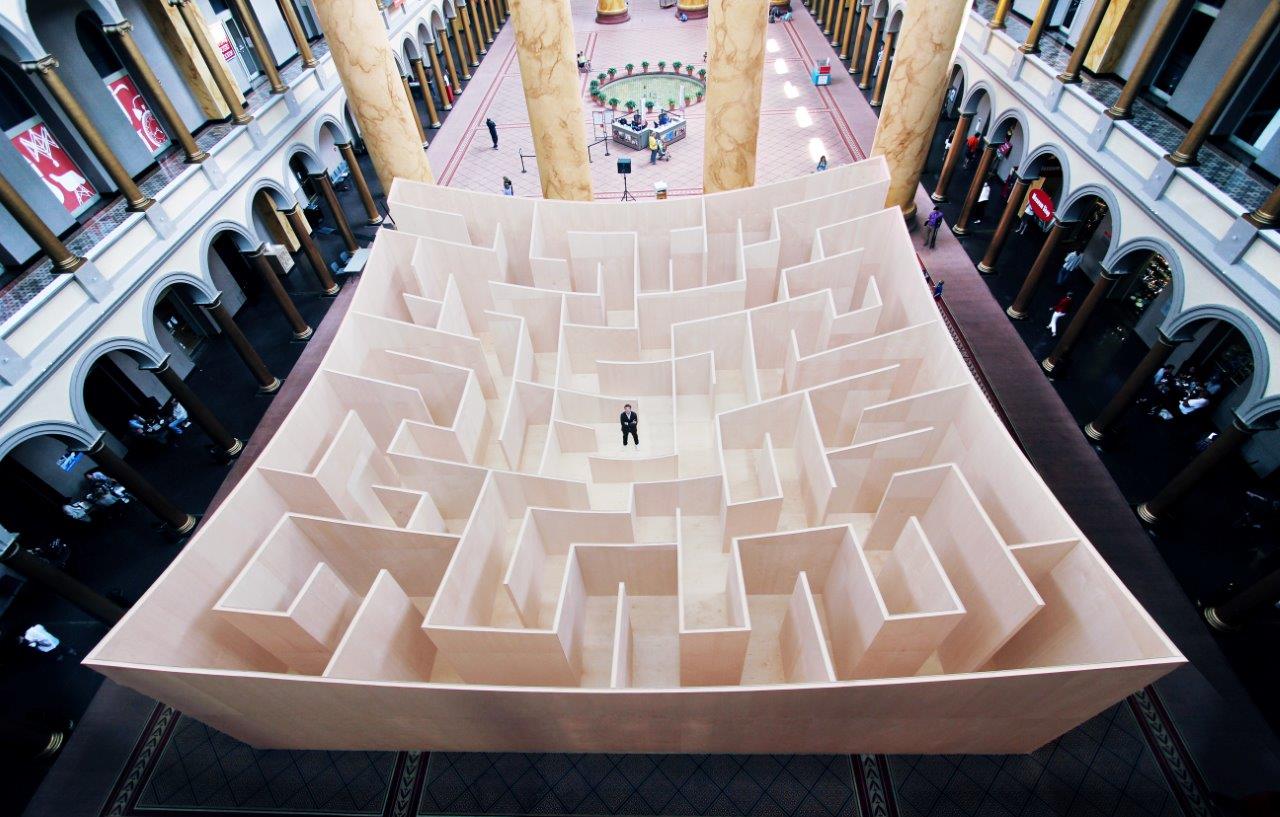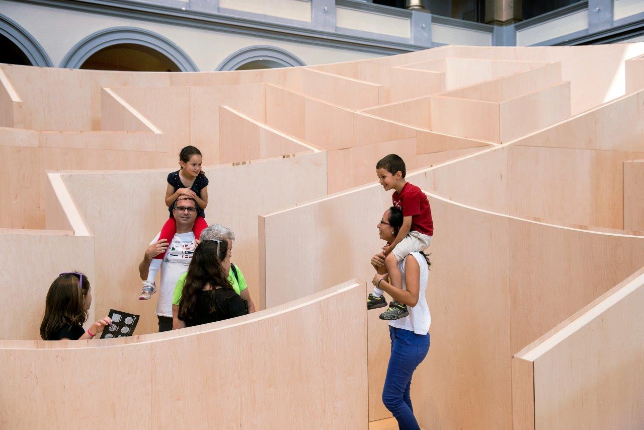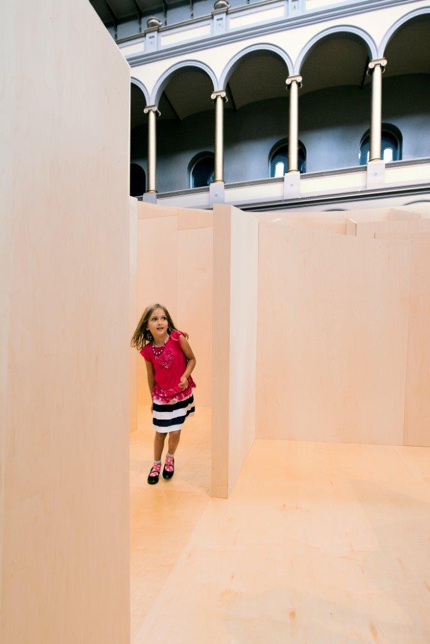by: Linda G. Miller
(Slideshow Above)
In this issue:
– BRAC Brightens The Bronx
– A New Portal to the Past of the Lower East Side
– Something Old, Something Very New
– A New Live/Work Concept
– Maze Days
BRAC Brightens The Bronx
Construction has begun on the Sage and Coombe Architects-designed renovation of the Bronx River Art Center (BRAC), bordering the newly reclaimed Bronx River Greenway in the borough’s West Farms section. BRAC’s mission to foster arts education within a framework of environmental stewardship served as inspiration for the design. Upon completion in 2016, the 18,000-square-foot, four-story, 100-year-old former warehouse will be brought into compliance with current standards for life safety, egress, and accessibility. The design includes flexible and day-lighted classroom studios, a media lab, a pottery studio, and several multi-purpose classrooms. A public event space on the ground floor opens onto the garden and the Bronx River, providing the center with a visible presence and link to the community. In addition, the project features an accessible green roof, operable low-E glazing, and high albedo materials to minimize heat gain and increase energy efficiency. It is expected to achieve a LEED Silver certification. Supergraphics that wrap the façade, designed in collaboration with artist Tatfoo Tan,are applied with paint with perforated vinyl adhesive on the fenestration. The supergraphics allude to the historic advertising that used to be painted on buildings, and act as a cost-effective way to promote the activities taking place within. This project is part of the NYC Department of Design + Construction’s Design Excellence initiative. The project won a Merit Award for an Unbuilt Design in the 2011 AIANY Design Awards. The project also received a Design Award in 2010 from the Public Design Commission.
A New Portal to the Past of the Lower East Side
Archimuse recently completed the architecture, exhibition space, and graphic design for the 5,000-square-foot Orientation Experience Project located on the first floor of the historic Museum at Eldridge Street on the Lower East Side. A central arched opening, previously walled over, was restored to create a new entrance lobby. The exhibition space has been enlarged and now extends into an orientation center with the addition of an entrance gallery that was formerly used as the museum shop. Using walnut and frosted glass that is found throughout the museum, the new space was conceived as an interpretive core pathway that tells the story of the Eldridge Street Synagogue and its founding members as it connects the street, museum, and sanctuary. Upon entering the exhibition area visitors can view a reproduction of a watercolor depicting the façade of the synagogue that bears the date 1886, most likely the rendering used by the Herter Brothers, the original architects of the building. Interactive displays, created by Potion Design, are grouped by the themes of the Lower East Side, Jewish practice, and architecture and historic preservation. The exhibition’s graphic design was created by Thomas Kracauer.
Something Old, Something Very New
Located just outside the Upper Side Historic District, 151 East 78th Street, a stone and brick, 17-story, 65,773-square-foot condominium designed by Peter Pennoyer Architects, is rising in between a 1900 tenement house and a line of 1850s Italianate row houses. The project features 14 three- to six-bedroom floor-through units that include two penthouse duplexes, one penthouse simplex, one maisonette duplex, and one studio unit which is to be sold as a service apartment. With its rusticated granite and limestone base, the façade echoes the scale and context of the street, while the upper floors sport period elements that appear on many typical 20th-century apartment houses in the neighborhood, including limestone spandrels that join banks of windows into vertical accents, traditional wrought-iron balconies that add texture and ornament and relieves the mass of the tower, and traditional double-hung windows that add a domestic scale. Setbacks create asymmetries, terraces, and bay windows at the top of the building. Amenities, now considered de rigueur in such residences, include a fitness room, library, and a garden terrace. The project is expected to be completed by late 2015.
A New Live/Work Concept
Brooklyn-based ND Architecture and Design is about to complete a 23,000-square-foot mixed-use project at 335 Throop Avenue in the Bushwick section of Brooklyn. The existing brick façade and heavy timber structure of the former manufacturing space have been maintained. The project is designed as a new kind of live/work space containing 30 loft-style residences ranging in size from studios to two-bedroom units; 11 offices are available for rent in the basement. Approximately 6,000 square feet of community and medical office is available on the first floor. The firm added another floor at the top of the building that contains a cantilevered space for parties and a recessed space for other amenities.
Maze Days
Inspired by ancient labyrinths, gardens, and hedge mazes of 17th- and 18th-century Europe and the modern corn mazes that dot the American landscape, BIG – Bjarke Ingels Group has designed “BIG Maze,” a 3,725-square-foot, Baltic birchwood structure in the Great Hall of the National Building Museum in Washington, DC. Eighteen-foot-tall walls hide the maze’s complex routes. From the inside, the walls slope down towards the center to reveal a 360-degree understanding of how to conquer the maze – and grand views of the Grand Hall. The maze is on view now through 09.01.14 and is a prelude to an exhibition at the museum of BIG’s work (tentatively titled “amBIGuity”), which will open in early 2015.
This Just In
The community group Pledge to Project is floating the idea to build a walkway and park at the controversial Asphalt Green garbage-transfer station.
Henrik Ibsen’s The Master Builder, a modern classic directed by Jonathan Demme and starring Wallace Shawn, is on view at the Film Forum from 07.23.14 through 08.05.14. View the trailer here.
Philip Johnson’s New York State Pavilion and the adjacent Tent of Tomorrow will receive close to $ 6 million for restoration work under the new city budget.
Gene Kaufman of Gwathmey Siegel Kaufman Architects is hoping to save Paul Rudolph’s Orange County Government Center.








