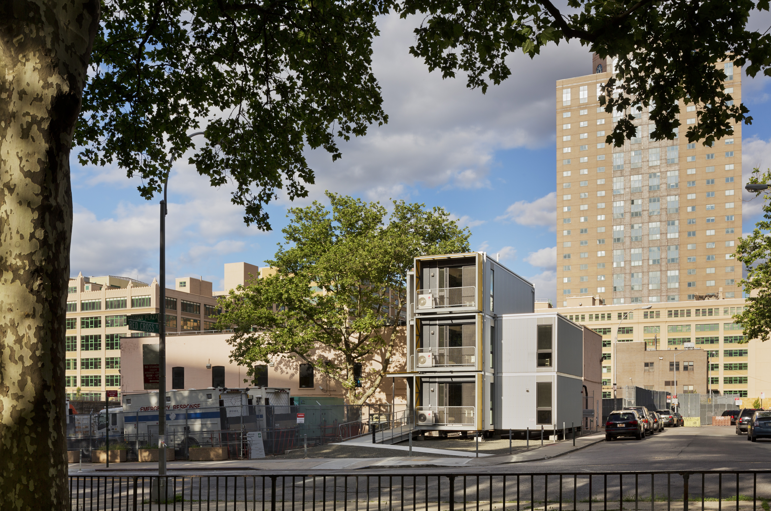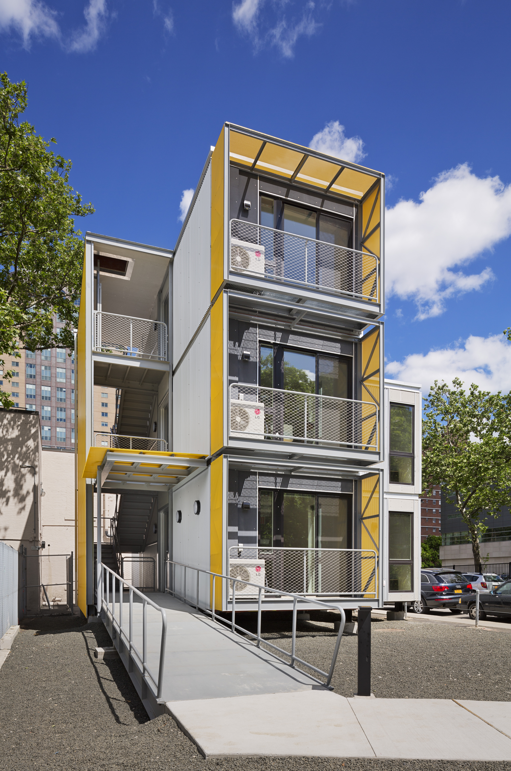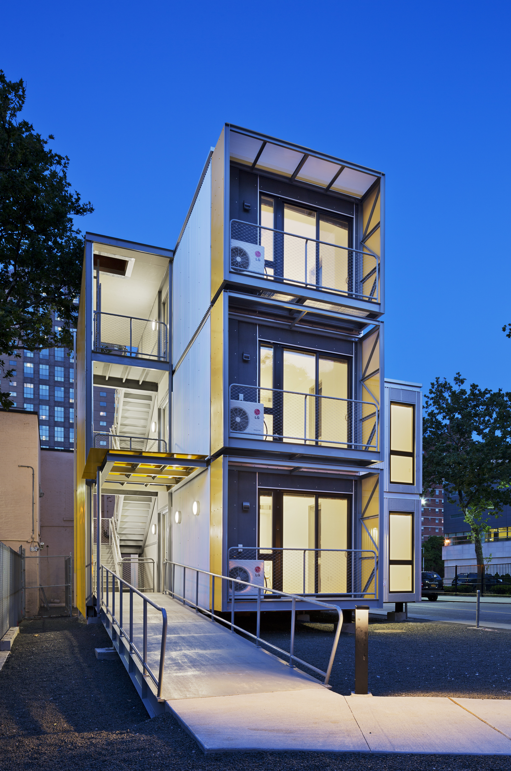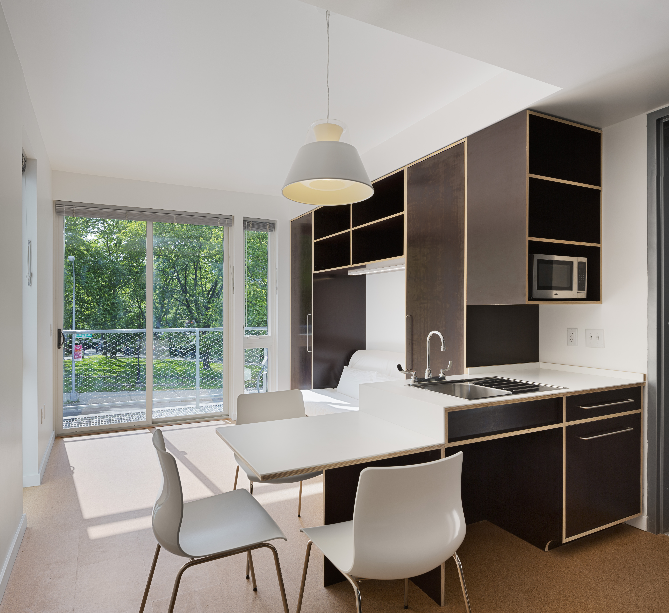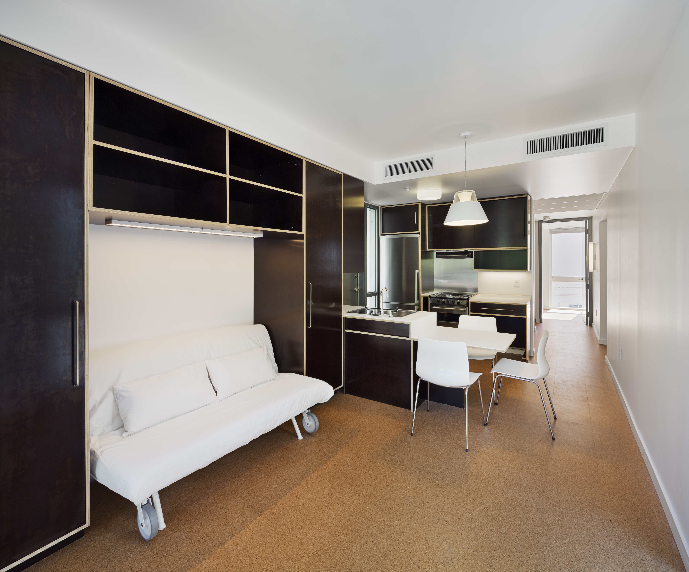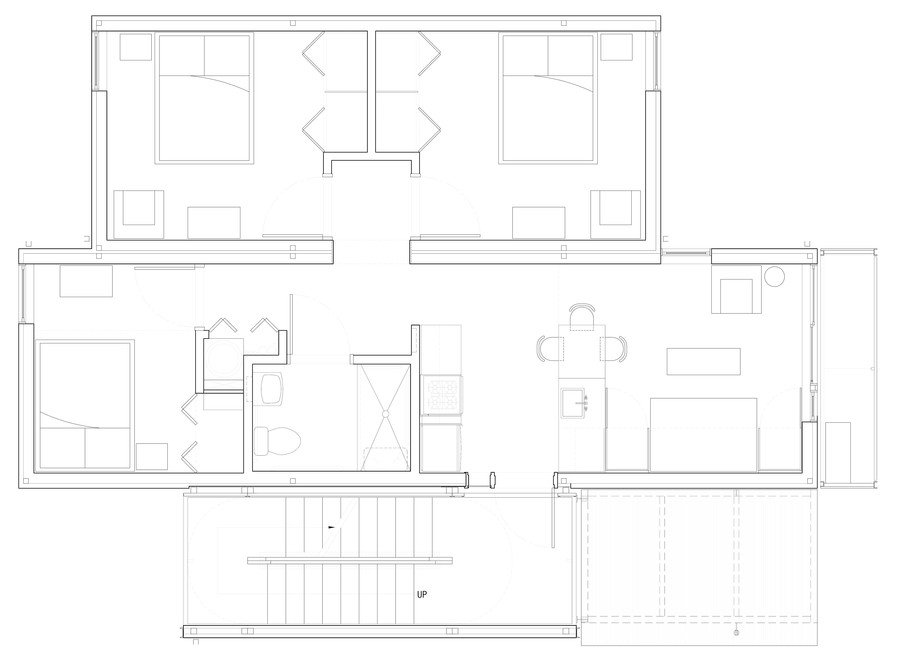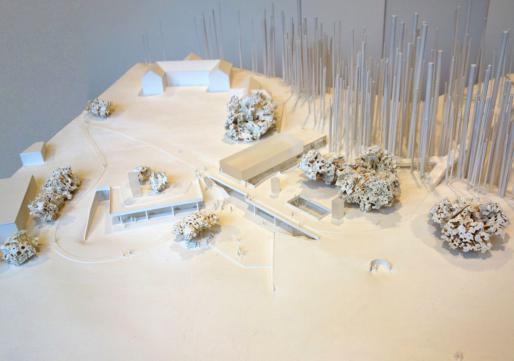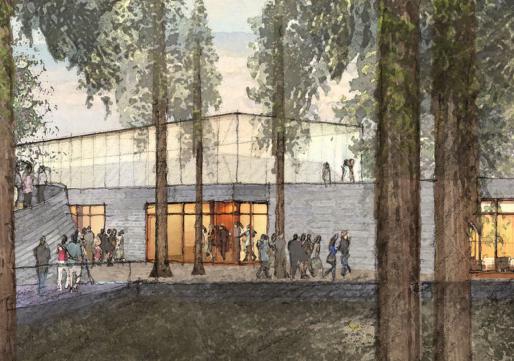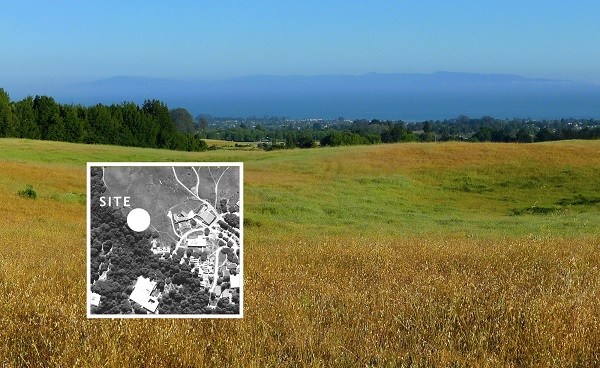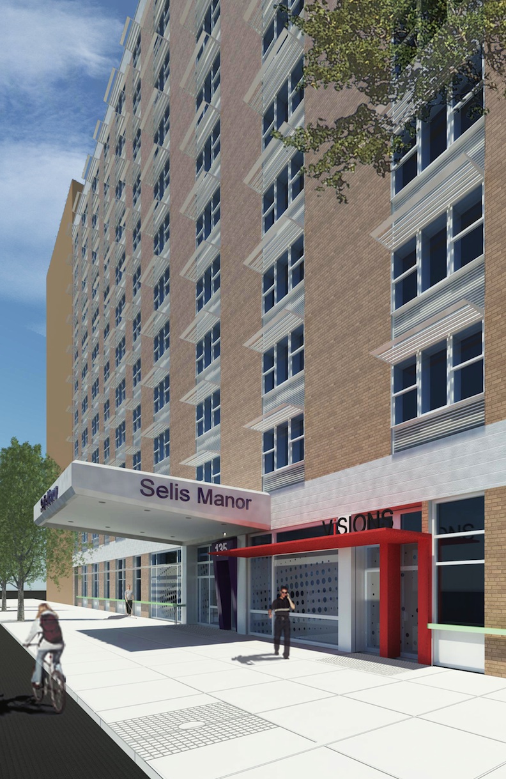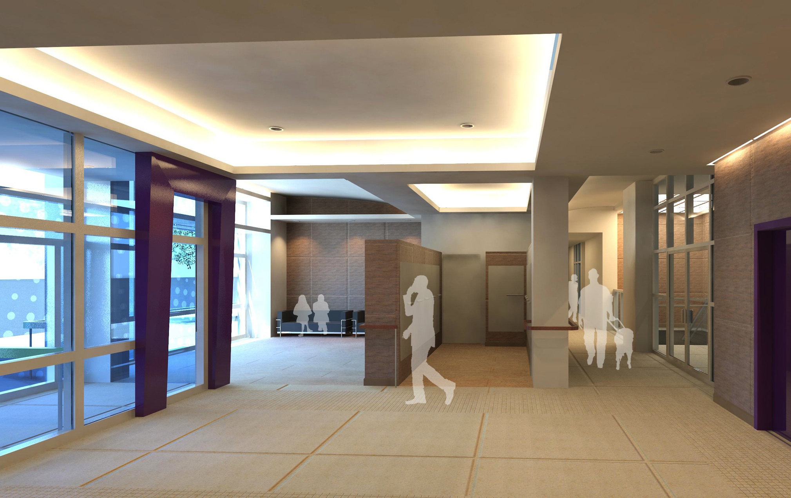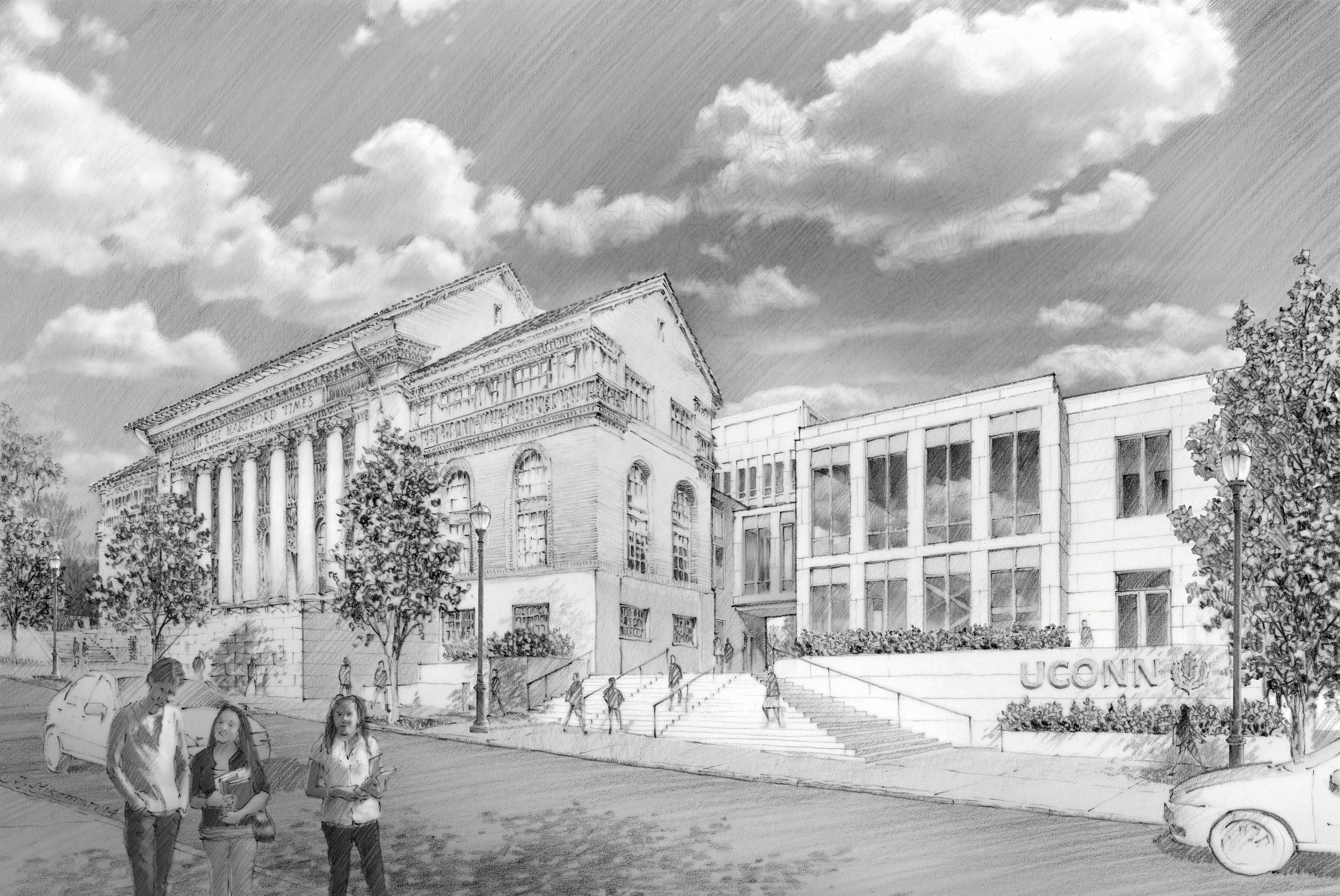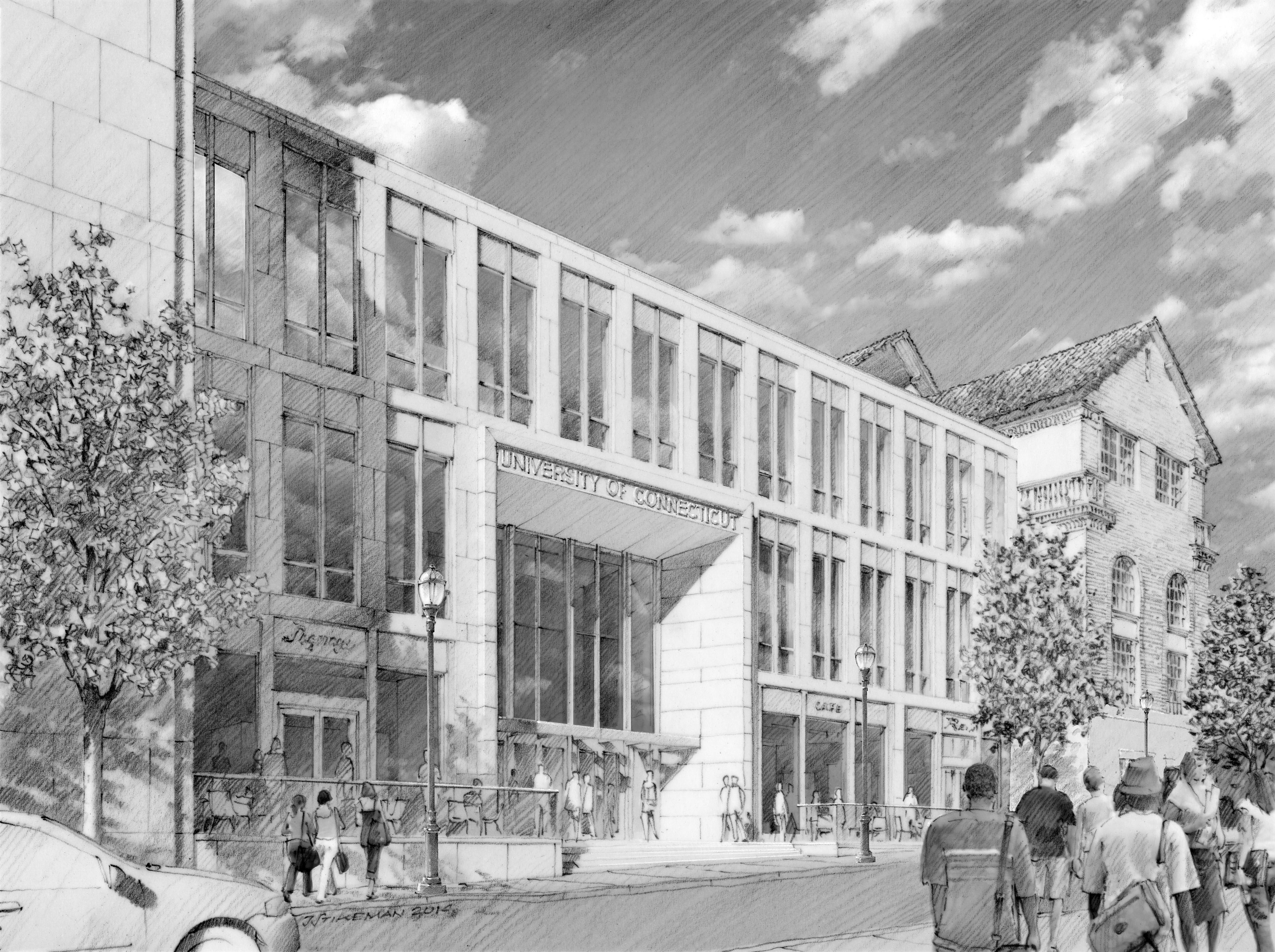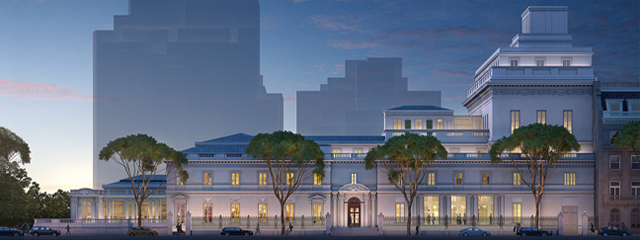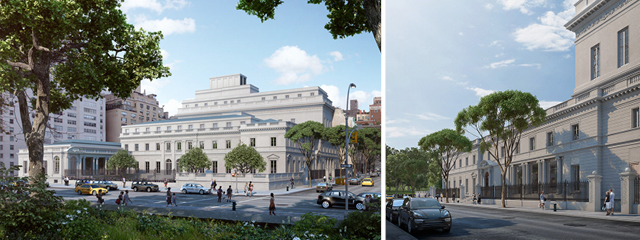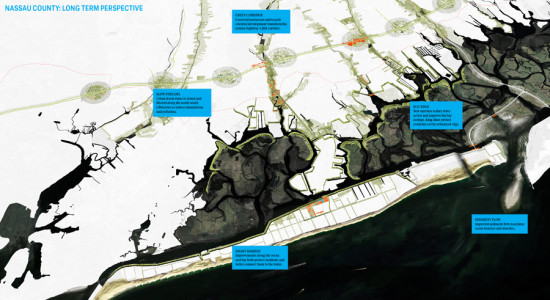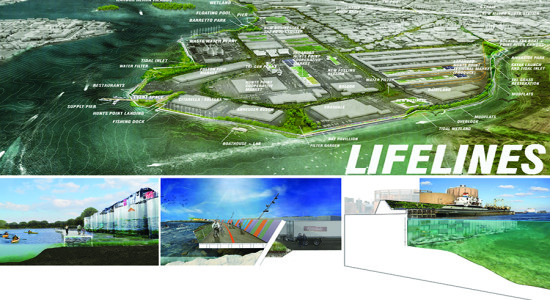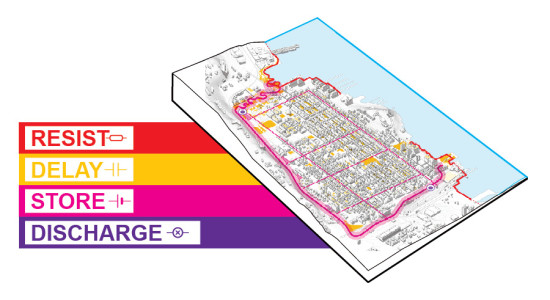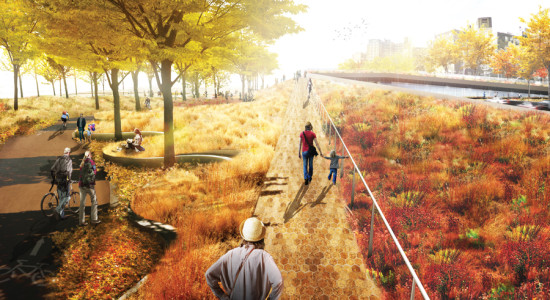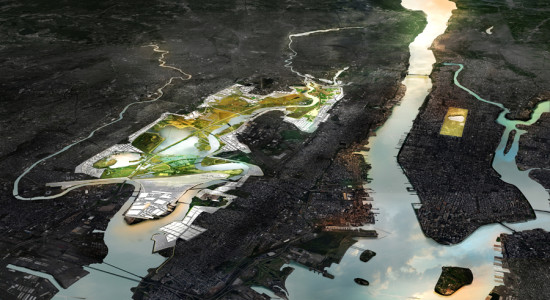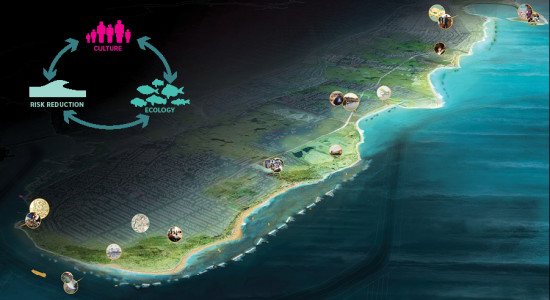by: Linda G. Miller
(Slideshow Above)
In this issue:
– Post-Disaster Housing Solution
– An Intellectual Hub for Arts and Sciences Amidst the Oak and Redwood Trees
– Touchable 3-D Models Aids Visually Impaired to Imagine Upgrades
– University Returns to its Downtown Roots
– Soon We’ll Get to See More of Where and How the Fricks Lived
– New York and New Jersey Rebuild By Design Post-Disaster Housing Solution
The ribbon was recently cut on a Post-Disaster Urban Interim Housing prototype designed by Garrison Architects for the New York City Office of Emergency Management (OEM) and the NYC Department of Design & Construction. The project is located on a 40-foot-long-by-100-foot-wide site that’s adjacent to the OEM on Cadman Plaza in Downtown Brooklyn, and owned by the NYC Department of Parks and Recreation and the NYC Department of Transportation. This site was selected because it presents challenges for post-disaster housing deployment in urban areas, and it includes many of the assets people displaced by a disaster would need to re-establish a sense of community. The prototype consists of five modules – three stacked 40-foot-long-by-12-foot-wide units, plus two 28.5-foot–long-by-12-foot wide units – fitted on top of and next to each other and bolted together. The ground floor is a handicap-accessible, 480-square-foot one-bedroom unit that’s attached to a 342-square-foot unit with a gallery, currently housing an exhibition about the project, and a mechanical room. The second floor consists of an 822-square-foot, three-bedroom unit, with two of the bedrooms located in an attached smaller unit. The third floor is a 480-square-foot, one-bedroom unit. Each unit features a living area, bedrooms, a bathroom, and fully-equipped kitchen and storage areas that can be reconfigured in multiple ways. The units were fabricated in Indiana by Mark Line Industries, and installed on site in Brooklyn in less than 15 hours by the general contractor, American Manufactured Structures and Services. The project has been in the works since the OEM’s 2008 “What If New York City” design competition. In 2012, OEM secured funding from FEMA to build a prototype and the U.S. Army Corps of Engineers was designated as project manager for the prototype construction. Going forward, people will be living in the prototype for short stays and will provide feedback on their experiences.
An Intellectual Hub for Arts and Sciences Amidst the Oak and Redwood Trees
Tod Williams Billie Tsien Architects (TWBT) has been selected to design the new Institute of the Arts and Sciences on the campus of the University of California, Santa Cruz. Located at the geographic center of the campus and on the edge of the campus art cluster, the project has views of the Monterrey Bay and the Great Meadow, a large open grassland. The 30,000-square-foot facility is the first of its kind at a research university. Conceived as more than a museum, the institute focuses on both the arts and the sciences and their relationship to other disciplines. Designed to function as an intellectual hub, it will provide space for site-specific installations, exhibitions, seminars, residencies by artists and scholars, and hands-on research by students and faculty. In addition, it provides outdoor gathering areas among the ancient oak trees and second-growth redwoods. The institute initially received 39 entries for the design competition. The shortlist included the Portland office of Allied Architects, and the team of Vancouver-based Patkau Architects and San Francisco-based Fong & Chan Architects. The ultimate design of the institute and its precise siting will be refined as design work continues through 2015.
Touchable 3-D Models Aid Visually Impaired to Imagine Upgrades
Magnusson Architecture and Planning (MAP) and Associated Blind Housing Development Fund Corporation began construction on a $38 million upgrade for Selis Manorfor its visually-impaired residents. This is the first upgrade for the 14-story building, located at 135 East 23rd Street, since it was built in 1980. Upgrades will include all public spaces, such as the roof terrace, courtyard, bowling alley, fitness center, computer center, library, auditorium, and MEP systems. The improvements start at the new resident’s-only entrance which will use an electronic pass system and is separate from the entrance now shared with patrons of a not-for-profit that provides services for the visually impaired. Scored terrazzo flooring will help residents navigate within the building. A path along the floor will guide them toward elevators and indicate stair landings. A new guardrail along the 23rd Street façade will include Braille inserts describing the history of the residence that lead toward the entrance. The 205 studio to two-bedroom apartments will get new fixtures and finishes and to create better flow and circulation; separate kitchens will be connected directly to the living areas. During the design phase, MAP created touchable models of the new apartment layouts that acted as three-dimensional aides to help residents understand the changes by touch. In addition, MAP consulted with San Francisco-based Chris Downey, AIA, a blind architect who specializes in designing for the visually impaired.
University Returns to its Downtown Roots
Robert A.M. Stern Architects (RAMSA) is designing a new campus for the University of Connecticut in downtown Hartford. The historic Hartford Times Building, designed by Donn Barber in 1920, will become the centerpiece of a downtown campus with its façade incorporated into the new 140,000-square-foot, five-story building. The restored building will be joined to the new facility by an atrium and a public courtyard will be at the center. Retail stores located on three sides will enliven the street. The move back to the city, where UConn had been located from its opening in 1939 until it moved in 1970 to West Hartford, will allow the university to better fulfill its academic mission as well as provide a boost for downtown Hartford. The new building joins a community of civic institutions, including the Hartford Public Library, Wadsworth Athenaeum, Connecticut Science Center, Connecticut Convention Center, and state and city government offices. The project represents the completion of the final block within developer HB Nitkin’s Front Street District master plan, designed by RAMSA, and within which the firm as well as other architects contributed buildings.
Soon We’ll Get to See More of Where and How the Fricks Lived
The Frick Collection recently unveiled its plan, designed by Davis Brody Bond, to enhance and renovate the museum and library to fulfill founder Henry Clay Frick’s long-standing vision to offer public access to its works of art and educational programs. The design proposal calls for the construction of an addition to the East 70th Street side consistent in character with the original 1913-14 mansion of Carrère and Hastings and its subsequent 1934 expansion by John Russell Pope. The expansion, which will provide the institution with an additional 42,000 square feet, will house more gallery space, an expanded entrance hall, additional space for the Frick’s world-renowned art reference library, new classrooms, a 220-seat auditorium, more dedicated administrative space, and updated conservation laboratories. The design includes a rooftop garden terrace for museum visitors. A centerpiece of the plan is the opening of the second floor to the public for the first time, allowing visitors to see more of the permanent collection in what were the family’s bedrooms, a study, and the breakfast room. In 2011, the firm transformed the exterior loggia into the museum’s Portico Gallery, which was the first addition to the museum in 35 years.
New York and New Jersey Rebuild By Design
Since June 2013, 10 interdisciplinary design teams have been working with a diverse range of stakeholders throughout the Hurricane Sandy-affected region to develop innovative solutions to rebuild. On 06.02.14, HUD Secretary Shaun Donovan, Hon. AIANY, announced the six winning proposals. The Rebuild By Design winning teams BIG Team, Interboro, MIT CAU+ZUS+Urbanisten, OMA, PennDesign/OLIN, and SCAPE/Landscape Architecture will create new dikes, reefs, wetlands, and more…
This Just In
Stonehill & Taylor has been tapped to design the new 120,000-square-foot Dream Hotel and retail center in the Garment District.
The Preservation League of New York State Excellence in Historic Preservation award winners include: Altamont Free Library Train Station Renovation; Academy Lofts in Albany; Williamsburgh Savings Bank in Brooklyn; Holy Rosary Apartments in Rochester; New York City Hall Renovation; Donald Judd Home & Studio, New York; and Warburton Lofts at Philipse Manor Hall Historic District in Yonkers.
SuralArk, designed by Philadelphia-based Austin+Mergold, the winning proposal for Folly 2014, an annual design/build competition, is on view now through 08.03.14 at Socrates Sculpture Park. The project is an interpretation of Noah’s Ark.
The “BIG Maze” opens 07.04.14 and runs through 09.0.14 at the National Building Museum in Washington, D.C. The museum, in partnership with BIG – Bjarke Ingels Group, will create a never-before-seen, large-scale contemporary maze that’s inspired by ancient labyrinths and garden and hedge mazes of 17th- and 18th-century Europe, and modern American corn mazes.
Set your DVR’s… Time Scanners, a three-part series will air on PBS on 07.01.14. The series unlocks the secrets of the world’s most iconic engineering feats using cutting-edge, 3D laser scanning technology.
FIFA Alert! You can watch the World Cup games at “Spontaneous Interventions: Design Actions for the Common Good” on Governors Island. “Spontaneous Interventions” is devoted to the global movement of architects, designers, artists, and everyday citizens acting on their own initiative to bring improvements to the urban realm, creating new opportunities and amenities for the public. A condensed version of the original exhibition that was at the 2012 Venice Biannale is presented in Building 403 on Colonel’s Row, a former officer’s residence adjacent to the Parade Ground, and will be on view through 09.28.14.








