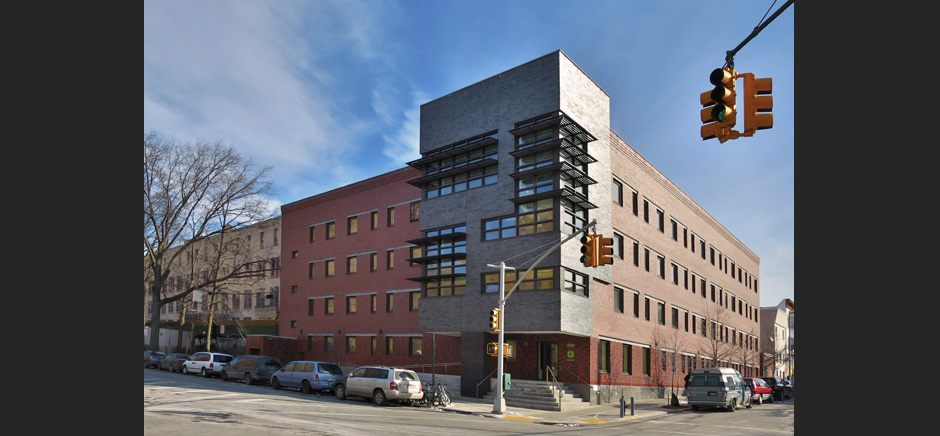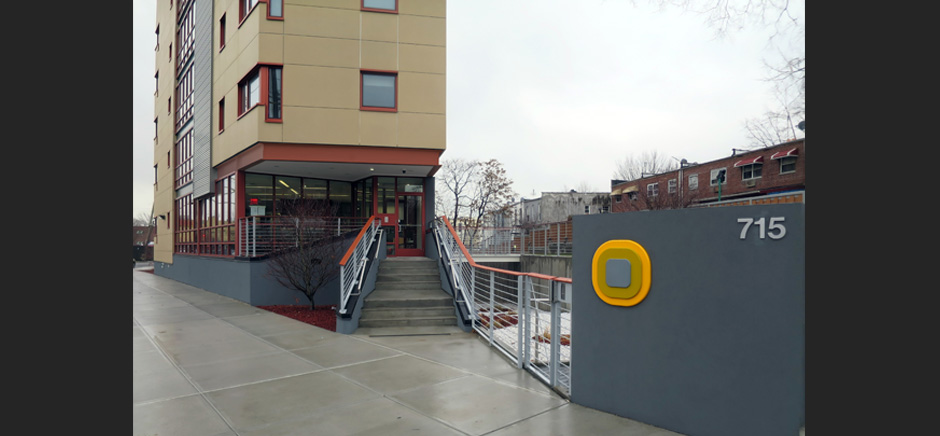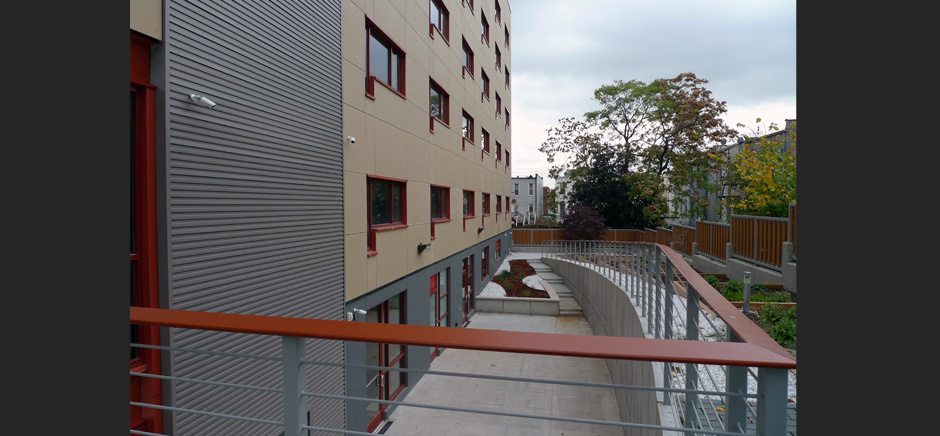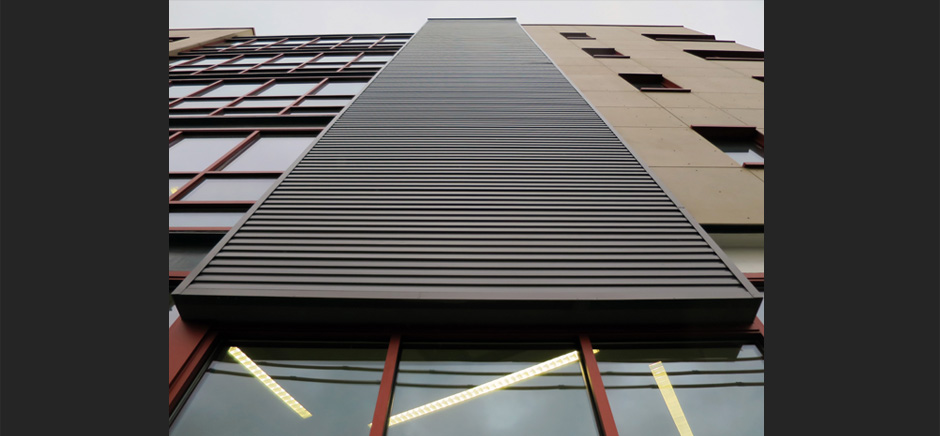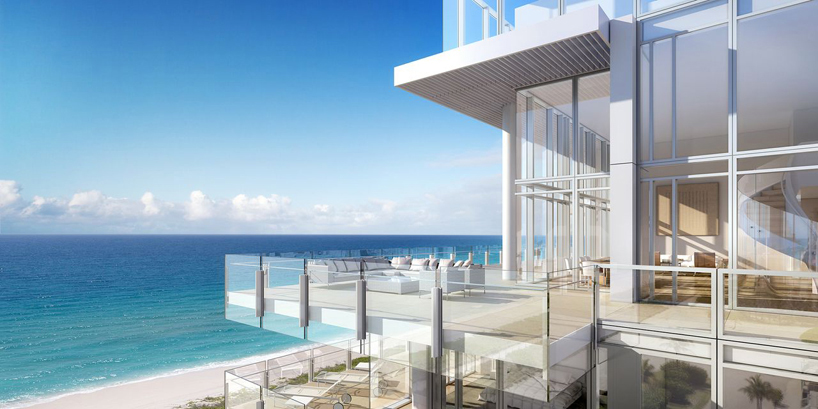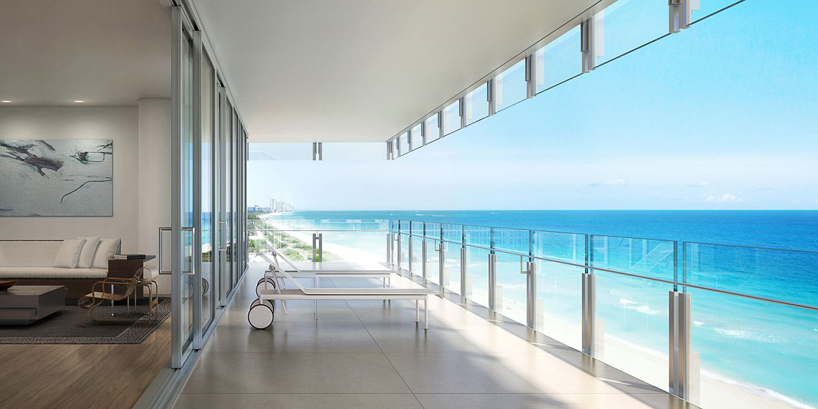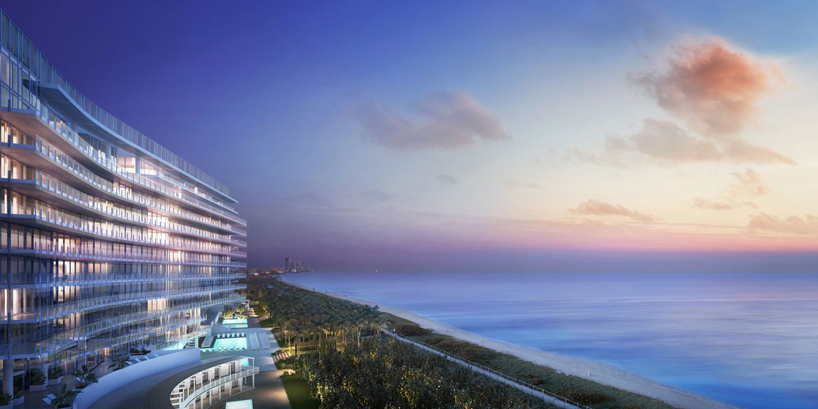by: Linda G. Miller
In this issue:
– Library Renovation Worth the Wait
– New Life for an Old Brownstone
– Two Designs for Supportive Housing
– Healing Space for Physicians Organization
– Venerable Surf Club Gets a Renovation and New Neighbors
Library Renovation Worth the Wait
In time for its 100th birthday, the New York Public Library’s 23,000-square-foot Washington Heights Library, a Carnegie Library originally designed by Carrère & Hastings and completed in 1914, recently reopened. Dattner Architects made repairs to the façade and added a new stair and ramp to improve accessibility. In addition, while respecting the historic fabric of the building, an ADA glass elevator was inserted into the existing central stair, improving building circulation without taking up space from the library program. The main and lower levels underwent a gut renovation. The main level, for use by teens and adults, features several types of seating arrangements, and of major importance to the community, space was created for expanded computer access. The lower level houses an updated community room and a new lab for technology workshops, which was converted from former administrative space. Andrew Berman Architect renovated the 3,600-square-foot second floor, which was transformed into a children’s reading room. To modulate the scale for children, and create intimate areas within the open space, a loop of shelving and casework was designed to encircle the reading areas. This casework loop incorporates seating at each window, shelving for books and media, equipment storage, and check-out stations. The NYC Department of Design and Construction managed the building’s mechanical and life safety infrastructure upgrades.
New Life for an Old Brownstone
Magnusson Architecture and Planning (MAP) is renovating an 1853 four-story brownstone that has been vacant and boarded up for the past 15 years. Located at 222 East 13th Street in the East Village, the building will undergo a gut renovation, and a small new section will be added in the rear giving the project of total of 6,000 square feet. The addition allows for a three-bedroom, two-bath apartment to be created on each of the upper three floors that will provide transitional housing for 18 homeless LGBT teens and young adults. The ground floor of what will be called the Bea Arthur Residence will house an office for the Ali Forney Center (AFC), an organization serving LGBT youth, a counseling space, a laundry room, and a multi-purpose community room with kitchenette. The brownstone façade and metal cornice will be repaired and restored with respect for period details. Bt removing the existing stoop, the main entry will be more open and accessible at the ground-floor level, and the former entry door will be converted into a window in a 2nd-floor front bedroom. AFC is collaborating with the Cooper Square Committee, an organization that works to preserve and develop affordable and environmentally healthy housing and community spaces on the Lower East Side.
Two Designs for Supportive Housing
Urban Architectural Initiative has completed two supportive housing projects in the Bronx for single, low-income adults living with special needs, developed by the social service agency Odyssey House. The five-story, 35,000-square-foot project on Soundview Avenue in the South Central section provides housing for 56 residents. Located on an unusually shaped triangular site that used to be occupied by a gas station, the project is now the organization’s first green project, designed to achieve LEED Silver certification. The building is clad in a glass-fiber reinforced rain-screen system with a transparent glass façade fronting the corner entry and lounge areas above, and is accented with painted metal panels. Punched windows are designed to take advantage of natural ventilation. The program of community functions in the basement opens up onto a sunken courtyard, which is terraced from its lowest level to the surrounding grade. The 38,000-square-foot, four-story project on Tinton Avenue in the Morrisania section houses 65 residents. The design responds to its corner site with a tower-like projection clad in a transparent curtain wall showcasing double-height tenant lounges and program spaces. The rear yard includes an amphitheater and a performance platform. Tenants in both buildings have access to the organization’s comprehensive social services programs, including substance abuse and mental health treatment, community-based recovery networks, and educational and vocational services, as along with a communal dining room, lounges, and a gym. Both projects were developed with support from the New York State Office of Mental Health.
Healing Space for Physicians Organization
Tirmizi Campbell has completed the design for the New York City headquarters for Physicians for Human Rights, a Nobel Peace Prize-winning organization that has relocated from Cambridge, MA. The office is in an 8,000-square-foot space on West 38th Street in the Garment District. In keeping with the space’s loft-like qualities, ceilings and concrete floors remain exposed. The plan includes open workstations made out of metal and laminate that lie at a 120-degree angle. Interchangeable magnetic flat panels on the exteriors of the workstations display images from the organization’s global initiatives. The flexible conference room doubles as a library, and can be divided into three smaller rooms or opened up into one large boardroom to accommodate formal meetings and global visitors. The dividing walls are made of glass to allow the maximum amount of light into the interior.
Venerable Surf Club Gets a Renovation and New Neighbors
Construction is underway on The Surf Club Four Seasons Private Residences in Surfside, FL, designed by Richard Meier and Partners. The nine-acre property will include approximately 150 private residences and penthouses in two 12-story towers, with interiors designed by the firm, and an 80-room Four Seasons Hotel, with interiors designed by Paris-based Joseph Dirand Architecture. Also planned are two restaurants, four swimming pools, a private beach club, expansive gardens, private beach cabanas, and world-class fitness and wellness facilities. The Richard Meier and Partners Signature Homes range between 1,400 and 8,000 square feet. The legendary Surf Club, a Mediterranean-style structure, designed by Russell Pancoast and completed in 1930, will be restored. Miami-based Kobi Karp Architect is collaborating on the project, which is expected to be completed in 2016.
This Just In
The AIA has been nominated for a Webby Award in recognition of the Voice of the Architect program, for which AIANY and AIA National collaborated. The nomination recognizes the AIA’s program to bring expert architectural commentary, in the form of geo-tagged audio recordings, from AIA members to the public through the Field Trip mobile app from Niantic Labs at Google. You can vote for our project now through 04.24.14.
The façade of the American Folk Art Museum is now behind scaffolding, but here’s a last minute peek. Todd Williams, FAIA, speaks: A building admired, visited and studied by so many will now be reduced to memory,” the statement said. “We understand the facade will be put in storage, but we worry it will never be seen again.”
Two exhibitions take a look at graffiti, a.k.a. street art. “Moving Murals: Henry Chalfant & Martha Cooper’s All-City Graffiti Archive” is on view now through 05.10.14 at City Lore’s new gallery space at 56 E. 1st Street. “City as Canvas” is on view at the Museum of the City of New York now through 08.24.14.
Barnard College has selected Skidmore, Owings & Merrill (SOM) to lead the design of a new teaching and learning facility, which will include a 21st-century library, computational science labs, a movement lab, one for empirical reasoning, new homes for selected academic departments, conference facilities, a café, and more.
Socrates Sculpture Park and The Architectural League of New York selected Philadelphia-based Austin+Mergold and its project “SuralArk” as the winner of Folly 2014, an annual competition among emerging architects to design and build a large-scale project for public exhibition at Socrates Sculpture Park in Long Island City; it will be on view 05.11 – 08.03.14.
Three architects discuss how U.S. firms successfully compete and build in the post-Soviet region in countries such as Azerbaijan, Bulgaria, and Kyrgyzstan. The panel includes Dan Kaplan, FAIA, FXFOWLE; Henry Myerberg, FAIA, HMA2 Architects; Lee H. Skolnick, FAIA, Lee H. Skolnick Architecture + Design Partnership; and moderator Susan Szenasy, Metropolis magazine. Trespa Design Centre, 04.23.14. Click here for more information.














