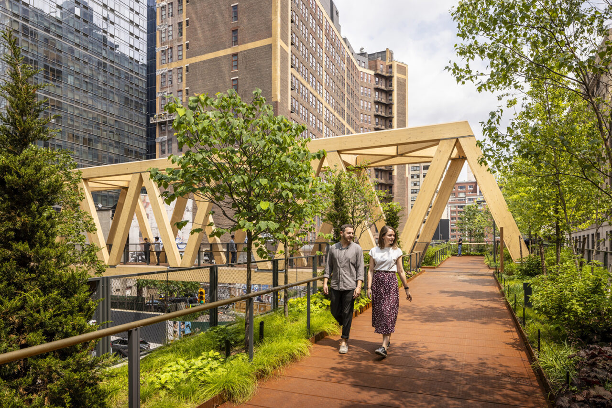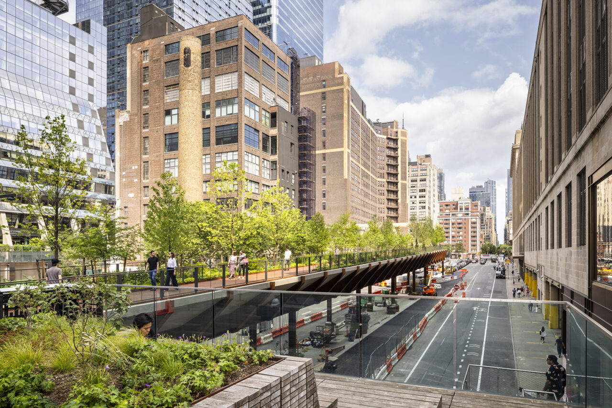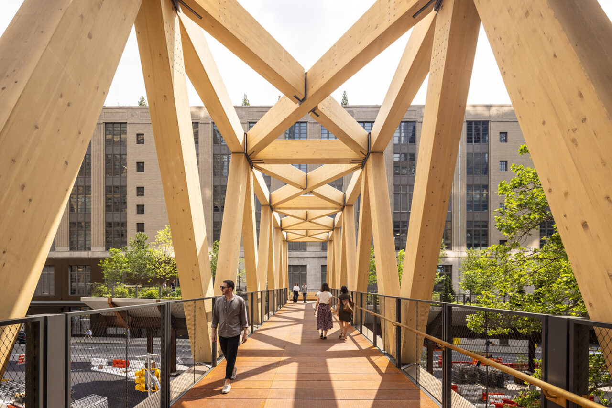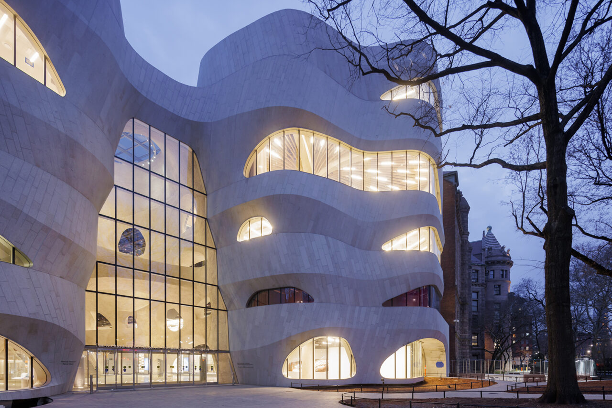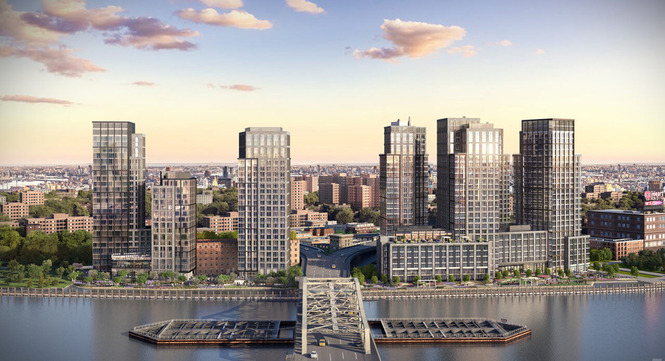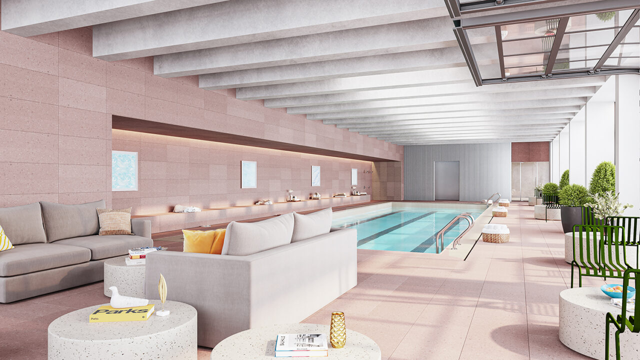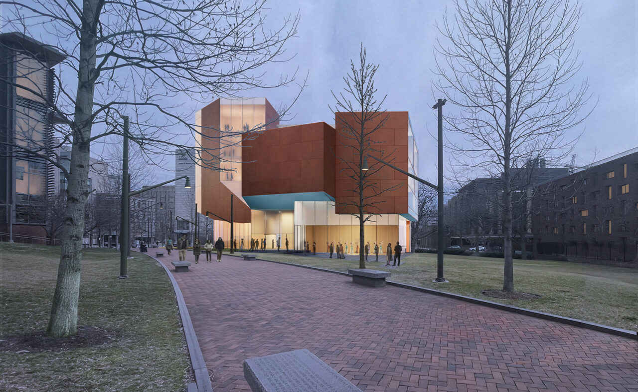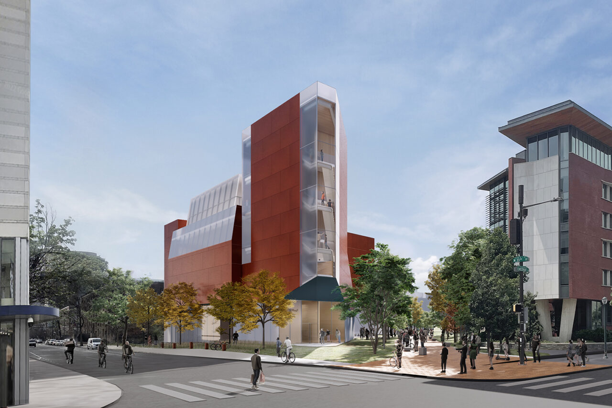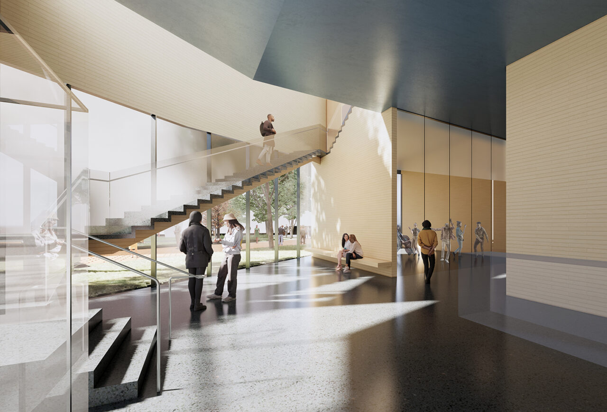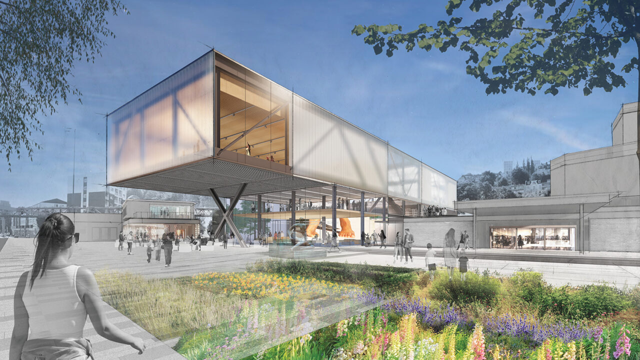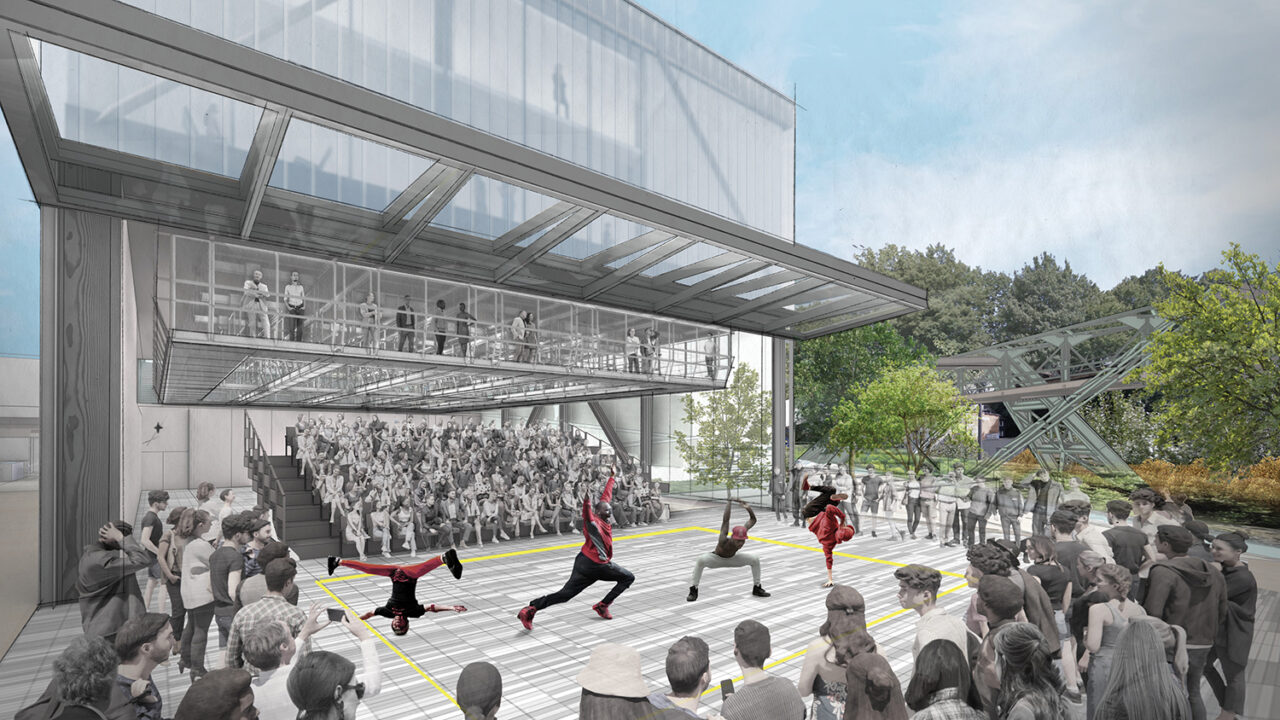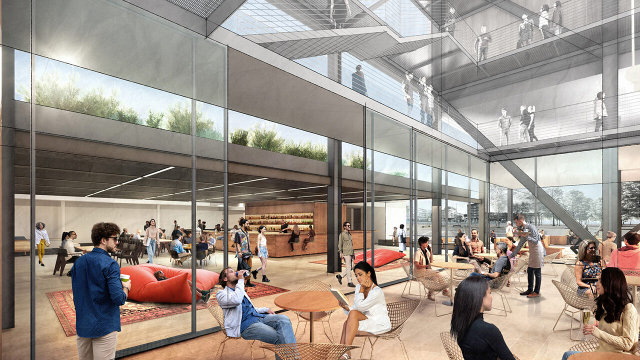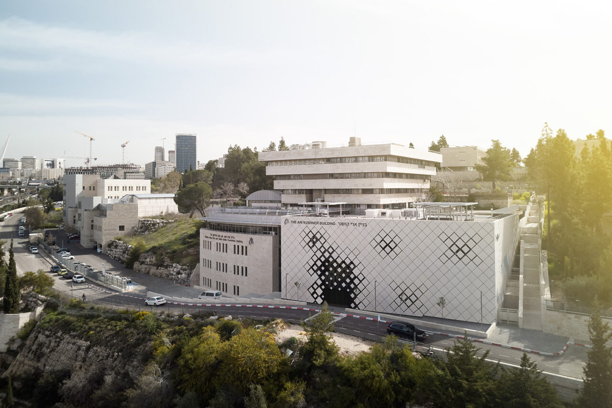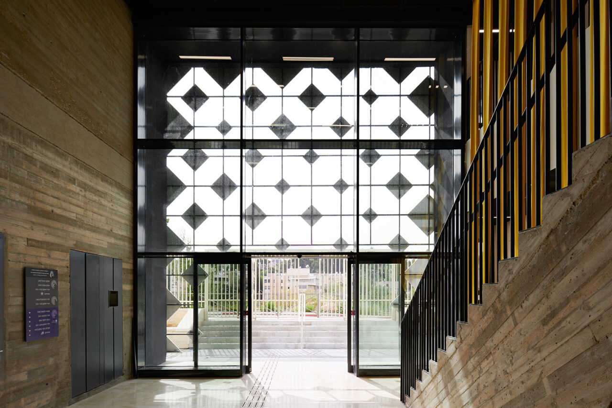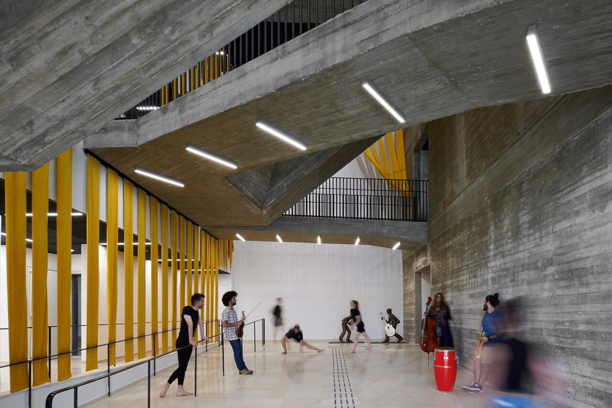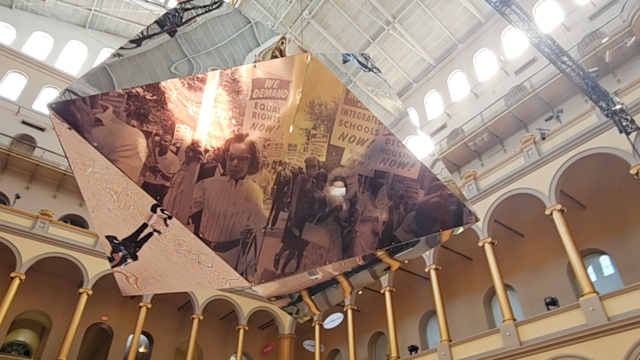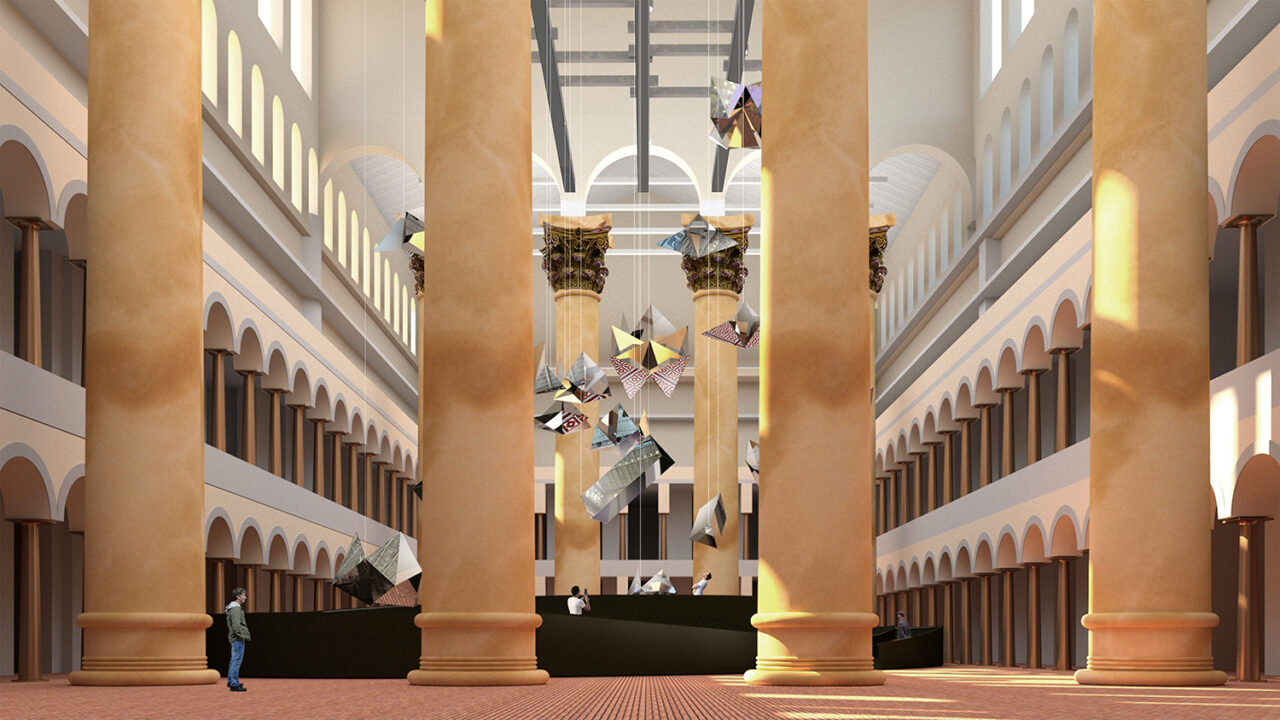by: Linda G. Miller
Ribbon Cut on SOM and James Corner Field Operations-Designed High Line–Moynihan Connector
The ribbon was cut on the High Line–Moynihan Connector, designed by Skidmore, Owings & Merrill (SOM) and James Corner Field Operations. The new elevated pathway is composed of two bridges running above Dyer Avenue and West 30th Street that create a journey from the doorstep of Moynihan Train Hall through the public spaces of Brookfield’s Manhattan West to High Line. The 260-foot-long Timber Bridge, made from sustainably sourced wood, offers a space protected from the traffic emerging from the Lincoln Tunnel. A Warren truss bridge, this structural solution requires minimal connections to the ground, allowing the existing roads to remain undisturbed while maximizing the use of renewable materials. The 340-foot-long Woodland Bridge introduces the immersive landscape of the High Line, with deep and continuous soil beds built into the structure supported by architecturally exposed weathered columns and angled bracket arms that vary with soil depths. The bridge will support large trees that will grow into a landscape for birds and native pollinators, provide shade, and shield pedestrians from traffic below. The bridges are united by a warm material palette of weathered steel decking and bronze handrails. The intersection of the bridges creates a moment of pause, allowing the visitor’s orientation to shift from east-west to north-south while moving from an immersive woodland experience to an immersive timber experience. The project is led by Empire State Development, the Port Authority of New York and New Jersey, Brookfield Properties, and Friends of the High Line.
Studio Gang’s Richard Gilder Center at the American Museum of Natural History Opens to the Public
Housing world-class research facilities and scientific collections, next-generation classrooms, and innovative exhibitions, the American Museum of Natural History’s Richard Gilder Center for Science, Education, and Innovation is now open. Designed by Studio Gang, the 230,000-square-foot project contains seven floors and creates 33 connections among 10 buildings to link the entire museum campus. The center’s facade is clad in Milford pink granite, which is the same stone used for the museum’s entrance on Central Park West, with rounded windows of bird-safe fritted glass. The diagonal pattern of the stone panels evokes both the phenomenon of geological layering and the textured surface of the stone masonry on the 77th Street side. A new entrance on the museum’s west side, at Columbus Avenue and 79th Street in Theodore Roosevelt Park, leads visitors into the five-story Griffin Atrium, whose texture, color, and flowing forms are inspired by the canyons of the southwestern US. This grand space is illuminated naturally through large-scale skylights. From here, visitors flow into the surrounding program spaces by traversing bridges, moving along sculpted edges to pass through vaulted openings. Program spaces include an insectarium and butterfly vivarium, which house interactive exhibitions with live insects; the five-story Collections Core, which houses more than three million scientific specimens; and Invisible Worlds, an immersive experience that illustrates how all life on Earth is connected. Exhibition galleries were designed by Ralph Appelbaum Associates with the museum’s Exhibition Department. Reed Hilderbrand enhanced the adjacent areas of Theodore Roosevelt Park, which now features more pathways and seating areas.
Lincoln at Bankside by Hill West Architects Welcomes Residents
Residents will soon be moving into Lincoln at Bankside, the second phase of Brookfield Properties’ 4.3-acre, mixed-use development in the Mott Haven section of the Bronx by Hill West Architects. The project consists of four 26-story towers with 921 luxury residential units, of which 277 units will be rent-stabilized, ranging from studios to three-bedrooms with interiors by Whitehall Interiors. The towers feature two distinct façade types—one primarily masonry and the other glass and metal—to reflect the neighborhood’s industrial history. Indoor and outdoor amenities, designed by Leong Leong, include a fitness center, a full-sized basketball court, a lap pool and lounge, a co-working space, a children’s room, a garden lounge, and a roof deck. Located along the banks of the Harlem River, landscape architect MPFP is designing a new public park and promenade granting community access to the shore for the first time in over a century.
Steven Holl Architects Designs Student Performing Arts Center at University of Pennsylvania
Steven Holl Architects is designing the 37,300-square-foot Student Performing Arts Center on the campus of the University of Pennsylvania in Philadelphia. The new center will serve as a dynamic and flexible space for more than 70 student groups for dance, theater, singing, comedy, and other performing arts. Its design is characterized by three suspended trapezoids above the ground, echoing the dynamic movements of dancers and performers. An interplay of transparent and translucent glass allows for selective views inside and out and produces a glowing effect at night, while the red terracotta facade creates a material connection with the surrounding campus. The building will house a 300-seat proscenium theater with full fly tower and orchestra pit, a 125-seat studio theater with flexible performance and rehearsal capabilities, and five rehearsal studios, as well as performance support spaces and a loading dock. The Student Performing Arts Center is expected to begin construction in fall of 2024, with anticipated occupancy in winter 2027. The building is targeting LEED Silver certification.
DS+R Selected to Design Pina Bausch Zentrum in Wuppertal, Germany
Following an international competition, Diller Scofidio + Renfro (DS+R) has been selected to design the Pina Bausch Zentrum, located on the “Culture Island” in Wuppertal, Germany. Pina Bausch was a pioneer of modern dance and one of the most influential choreographers of the 20th century. DS+R’s design will preserve and modernize the Tanztheater Wuppertal, Bausch’s dedicated performance venue. The program also includes a new production center for large-scale, multi-disciplinary stage productions, an archive of Bausch’s extensive artistic legacy, including a library and spaces for study and research, and a public forum to foster engagement with the community. The center’s design is defined by the intersection of two axes: an east-west extension of the theater’s garden courtyards and a north-south connection to the river. The crossing forms a third, multi-level performance courtyard that will become the center of activity, surrounded by the functional programs of the building—the lobby to the north, the support wing with archive above to the east, multi-function spaces to the south, and to the west, where the theater and the new building join, the Kitchen. This space functions as an outdoor dining and performance space.
HQ Architects and HWKN Design Addition to Jersusalem Academy of Music and Dance
Designed by Tel-Aviv-based HQ Architects in collaboration with HWKN, the Ari Kushner Building, a new 27,000-square-foot addition to the Jerusalem Academy of Music and Dance, significantly expands the advanced inter-art center’s presence on the campus of Hebrew University. The addition features a studio for jazz and improvised music, a multipurpose classroom, a vocal and opera studio, a choreography studio, a solo and chamber music recital hall, a greenroom including wardrobe and warehouse spaces, five teaching rooms, and eight practice chambers, allowing artists from across disciplines to work under one roof. The new building sits below and slightly to the right of the original building. A stone façade, composed of unfinished Jerusalem stone blocks turned 45 degrees on their side, extends across the entire complex, providing a sense of unity and establishing a contemporary identity. The main entrance and atrium space serve as a community hub for students and faculty and continue the material palette of the façade on the floor. The atrium’s exposed concrete continues throughout the main circulation of the building including stairs and bridges. Fabric strips function as a barrier between the atrium and the classroom corridor, providing acoustic insulation between the communal areas and the classrooms and highlighting the division between private and communal use.
Reddymade Designs Look Here, the National Building Museum’s Sevent Annual Summer Block Party Installation
Reddymade Architecture & Design’s Look Here, the National Building Museum’s seventh annual Summer Block Party installation, will open to the public on July 1, 2023. The installation is composed of reflective fractals that visitors encounter on an oval ramp that fills the Center Court of the Museum’s Great Hall. Oversized mirrored elements shaped like fortune-tellers, the folded paper playthings that have engaged kids for generations, hang from above. The reflection of the museum’s interior, the movement of the elements, and the changing light as the sun passes through the space will transform the Great Hall into a contemplative and dynamic space during the day and a disco at night. As visitors make their way along the ramp, they will also encounter images of activist gatherings in Washington, DC, including the 1964 March on Washington, underscoring the idea that Washington was designed not only to house a democratic government, but also to be a physical representation of democratic ideals and beliefs. It also furthers Reddymade’s philosophy that buildings and landscapes impact how we feel and can help shape our society. The installation will be on view through Labor Day, Monday, September 4, 2023.
In Case You Missed It…
BIG – Bjarke Ingels Group’s Stuyvesant Cove Park on the East River has been completed. Conceived as a first-line response to the damage caused to the city during 2012’s Hurricane Sandy, the park is the second completed phase of the East Side Coastal Resiliency (ESCR) project and will be joined later in the summer by an additional segment between East 18th and East 20th streets, with further construction continuing through the end of 2026. A project of the NYC Department of Design and Construction, BIG worked in collaboration with One Architecture & Urbanism (ONE) and MLNA.
Designed by STUDIO V Architecture, 1515 Surf Avenue, the city’s first multifamily geothermal project, is nearing completion. Located in Coney Island, the 16-story project will contain 463 units, retail, and amenities, and is being developed by LCOR.
DXA Studio has completed the interiors of 11 North First Street in Williamsburg, a 38-unit high-end condo with amenities focused on health and wellness including a spa with a salt meditation room, a sauna, a hot tub, and a plunge pool. Architectural designer Harel Edery, founder of EDRE, worked on the project’s design with Issac & Stern Architects, who served as the executive architect. EDRE developed the project.
The exhibition The Architecture of Scent | Wood Symphony is open now through August 4, 2023, at the office of Morris Adjmi Architects. Organized by The Pyramid Collective + Bio Alchemy Olfactive, the exhibition contains bioactive installations that are imbued with natural aromatics such as sandalwoods, hinoki, palo santo, and rosewood.
SOM has renovated Lever House, a skyscraper it designed in the 1950s. The project preserves the modernist office building’s legacy while also improving its sustainability performance to meet modern-day standards.
Sonic Sphere is a 65-foot-diameter concert hall suspended midair in The Shed’s soaring 115-foot-tall McCourt space at Hudson Yards. Inside the space, which is entered through a platform, the audience is surrounded by more than 100 speakers. Sound and light waves are sculpted into spatialized, temporal architectures in 45-minute sets of live and recorded music. The project is the creation of artists Ed Cooke, Merijn Royaards, and Nicholas Christie, working in collaboration with a team of designers, engineers, and musicians. Performances will run through July 30, 2023.








