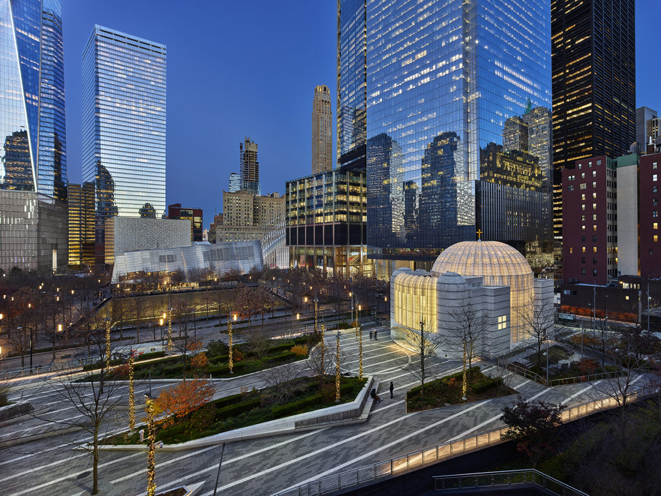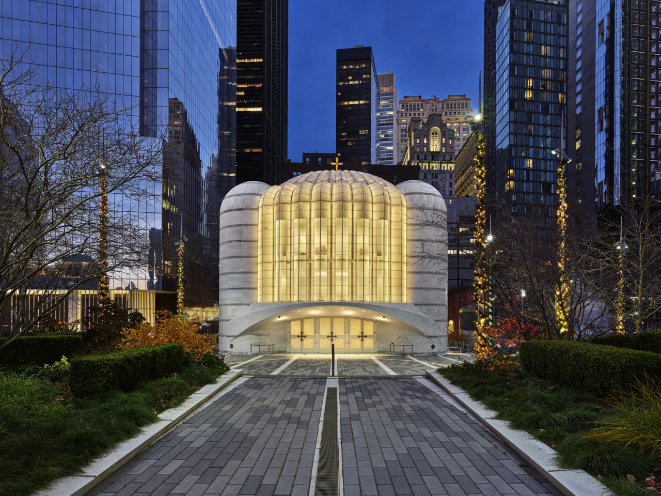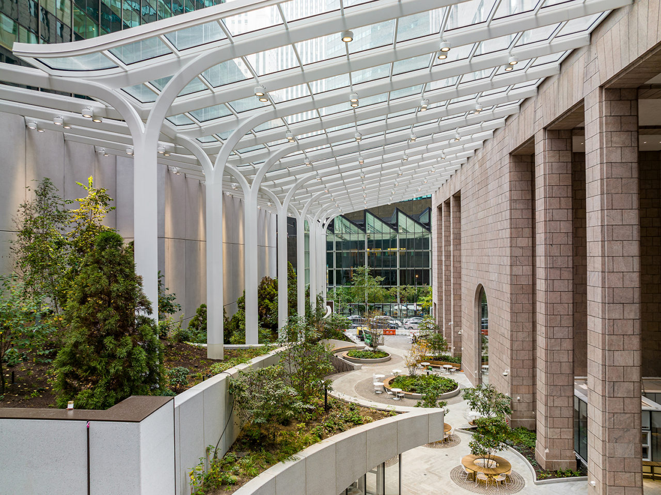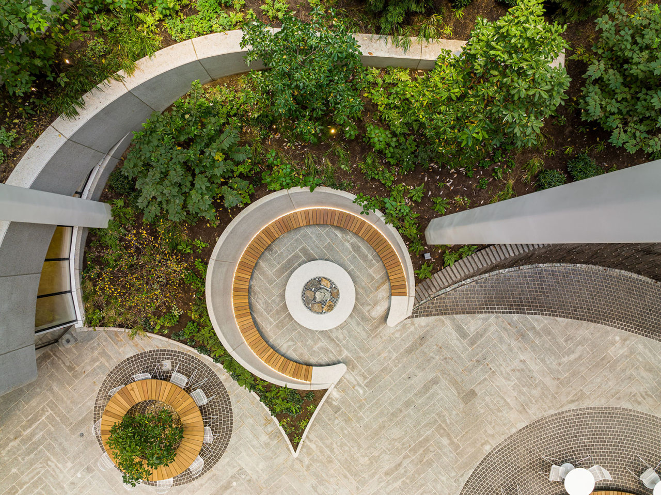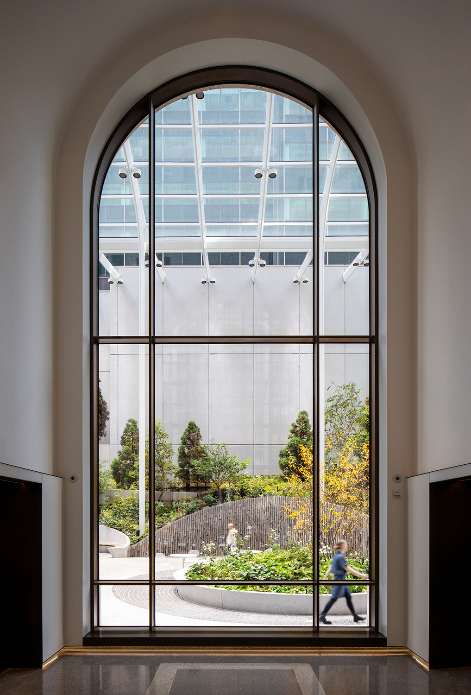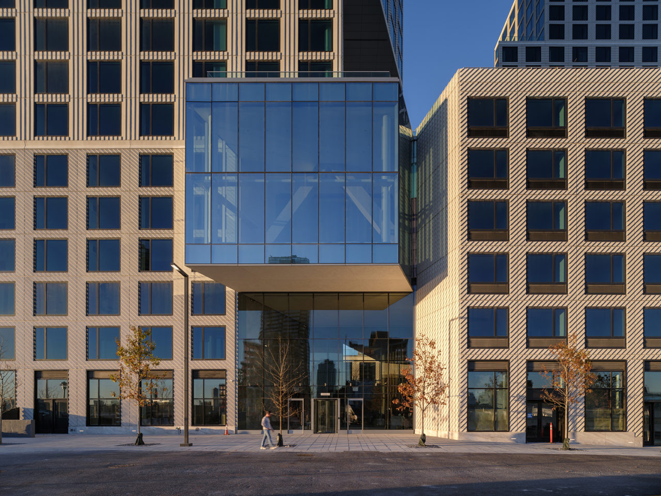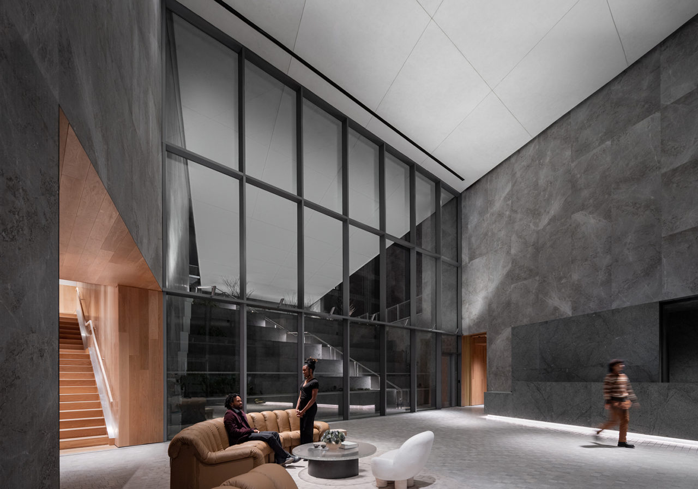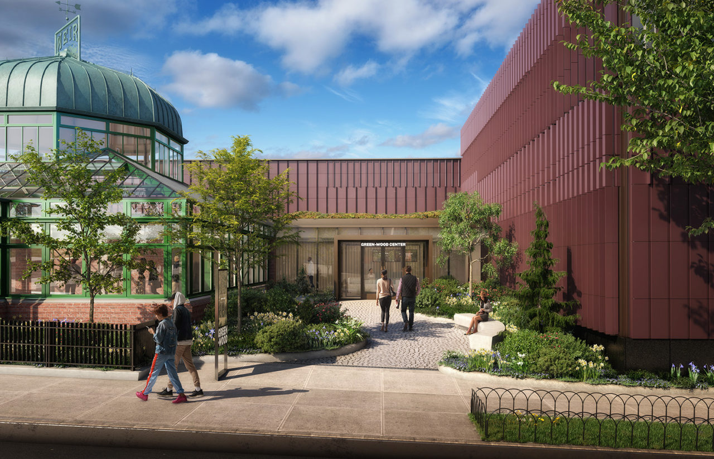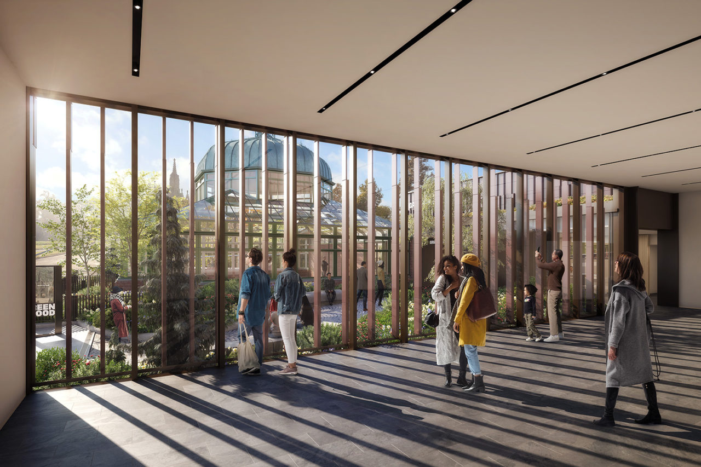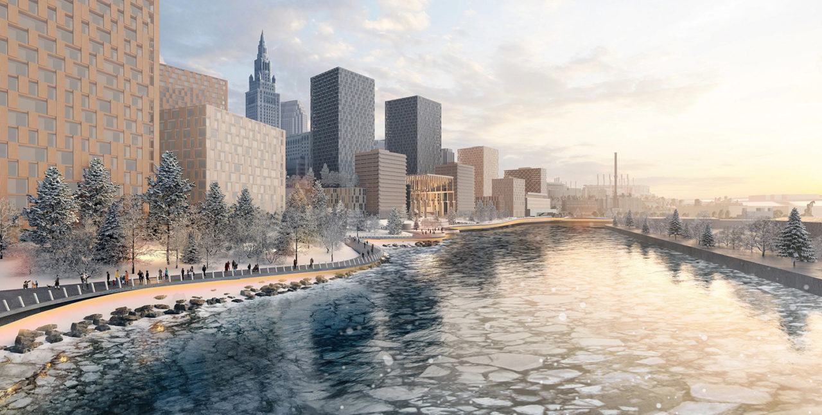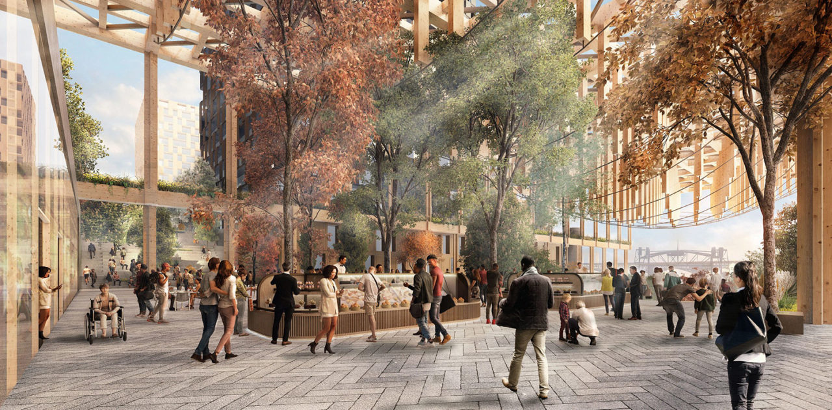by: Linda G. Miller
Santiago Calatrava’s St. Nicholas Greek Orthodox Church Opens at WTC Site
Sited on a large, open plaza approximately 25 feet above street level and slightly above the canopy of the 911 Memorial’s oak trees stands the new St. Nicholas Greek Orthodox Church, which replaces the only religious structure destroyed on 9/11. Santiago Calatrava Architects & Engineers was tasked with redesigning the building entirely to create a space that addresses the needs of Greek Orthodox liturgy while honoring the church’s connection to the World Trade Center Memorial site. The design of the church was influenced by Byzantine architecture, including the Hagia Sophia in Istanbul. A Hagia Sophia-inspired dome, made of thin stone and glass-laminated panels illuminated from behind, features 40 windows and 40 “ribs”—the same as the original church. Images of 20 prophets alternate between the ribs. Four stone-clad towers that form a square shape contain the dome-like structure. The corner towers and two west-facing towers are clad in alternating large and small horizontal bands of white and gray marble, reminiscent of the Church of the Holy Savior in Chora, Turkey. An arch forms a sheltered porticus approximately eight feet deep in front of the entry doors that open onto the narthex, which is opposite the church’s main altar. From there, visitors move through a series of liturgical spaces into the nave, eventually landing at the iconostasis and sanctuary. Entry into the main altar is through the “Royal Doors,” which depict the Annunciation. Taking inspiration from the Church of the Rotunda in Salonica, Greece, as well as the Hagia Sophia, the main altar lies under the span of the central dome. The traditional iconographic program of the shrine was developed by Bishop Joachim of Amissos, a world-renowned scholar on Byzantine iconography, and the actual painting was executed by Father Loukas, priest-monk from the Monastery of Xenonphontos on Mt. Athos. Most of the icons were painted on Mt. Athos and transported to New York for installation by the monk. Calatrava also collaborated with DLR Group on the lighting design so the structure reads as solid stone by day and transforms into a beacon, glowing from within as if lit by thousands of candles, at night.
Snøhetta Completes 550 Madison’s POPS
Midtown has a new respite from the bustle and the winter weather with the opening of a new half-acre privately owned public space (POPS) on Madison Avenue between 55th and 56th Street. The garden, designed by Snøhetta, is the first new green space in Midtown in decades and is part of the reimagining of Philip Johnson and John Burgee’s 550 Madison Avenue. A new lobby window overlooks the 21,300-square-foot garden, which is nearly twice the size of a previous public space in the same location. Located under a canopy of steel and glass, the garden is built around a tranquil water feature and five sections or outdoor rooms centered on different focal structures. Distinct, “upland,” “lowland,” and “sheltered” sections feature tree-filled backdrops and shrub skirts, drawing inspiration from Northeastern mountain vegetation. The garden’s bloom calendar is carefully timed for plant species to offer a wide range of colorful hues, from pink to purple to blue and yellow. Substantially larger than other local POPS, the garden offers abundant seating and features 48 trees, 200 shrubs, 6,300 bulb plants, 10,000 herbaceous understory plants, gender inclusive public restrooms, and three kiosks with food and beverage offerings. Working alongside Snøhetta on the garden was a team of leading landscape and horticulture companies including Phyto Studio, SiteWorks, and Arup. Adamson Associates Architects served as architect of record for the project.
Eagle + West by OMA Opens in Greenpoint
Eagle + West by OMA is the latest set of buildings to open on the 22-acre Greenpoint Landing Masterplan Development, located at the conjunction of the East River and Newtown Creek in Brooklyn. The 600,000-square-foot complex includes a pair of towers that lean into and away from each other. The towers are shaped by strategically expanding and contracting the forms for maximum efficiency while creating terraces and overhangs. The 40-story tower, sited closest to the river, widens as it rises, maximizing views. The 30-story tower widens toward the ground to face the waterfront esplanade. The stepping divides the towers into seven- to eight-story blocks, echoing the scale of the neighboring buildings. The façades reinforce this subdivision, borrowing the language of the shingled cladding common to Greenpoint’s townhouses. A grid of precast concrete panels is carved by angled planes that alternate in orientation. As the sun moves across the site, the varying orientations create a constantly shifting play of shadows. The 745 rental units of market-rate and affordable housing, ranging from studios to three-bedrooms, are designed by the project’s executive architect, Beyer Blinder Belle. The project also yields 42,000 square feet of amenities that are distributed to form a loop at the heart of the complex. Two levels of outdoor terraces are angled to cut in towards the courtyard and open to the waterfront. Above them, an amenity bridge looks over the Manhattan skyline. Designed by Marmol Radziner, the common spaces intentionally create a dialogue between outdoors and indoors and include a great room, a maker space for adults, a kid’s playground, and indoor and outdoor pools. The firm selected all the furnishings, some mass-produced and others designed by them or by local artists. Marmol Radziner also served as landscape designer. Their landscape work, particularly the live green roof and the amenity terrace, references that of James Corner Field Operations, who designed the waterfront esplanade. The project is developed by Brookfield and the Park Tower Group and is OMA’s first high-rise in New York.
ARO Unveils Design for Green-Wood Cemetery Education and Welcome Center
Architecture Research Office (ARO) has unveiled its design for the new Education and Welcome Center at Brooklyn’s Green-Wood Cemetery, a National Historic Landmark. The design reinforces Green-Wood’s role as a neighborhood hub for year-round cultural and educational programming, creating access to exhibition galleries, classroom space, and the cemetery’s archival records, as well as a catering kitchen and staff offices. Founded in 1838, Green-Wood is one of the largest and most varied of the early American rural cemeteries. Within its grounds are hills, valleys, glacial ponds, and paths that lead to one of the largest outdoor collections of 19th- and 20th-century statuary and mausoleums. The new building will be designed around the circa-1880 Weir Greenhouse, the city’s only surviving Victorian greenhouse and a New York City landmark. One side of the new L-shaped structure is a large, two-story volume set away from the existing greenhouse to create an entry courtyard; the other side is a one-story volume aligned with the height of the greenhouse eaves. ARO’s building activates the greenhouse as a flexible multi-purpose space for events and art installations. Large windows in the exhibition galleries and on the second floor offer expansive views of the greenhouse and the grand Neo-Gothic arch designed by Richard Upjohn & Son that marks the main entrance to the cemetery. Glazed terra cotta was selected for the facade for energy efficiency as well as its ability to complement Green-Wood’s historic structures, with the burgundy color referencing the brownstone of the Upjohn gate and the greenhouse’s copper roof. The play of natural light and shadow animates the angled terra-cotta baguettes of the facade, giving the facade a jewel-like element. A brise soleil shields the building’s floor-to-ceiling windows and acts as a passive climate control element, reducing heat gain. The entry courtyard’s landscape is designed by Michael Van Valkenburgh Associates and recalls the distinctive winding pathways of the cemetery.
Adjaye Associates Reveals Master Plan for Cleveland’s Cuyahoga Riverfront
Adjaye Associates unveiled its comprehensive master plan for Cleveland’s Cuyahoga Riverfront. The plan establishes a new relationship between the urban core and the shore through sustainable infrastructure to create a world-class riverfront experience. Priorities include accessibility, equity, sustainability, and resilience, with the development of an 18-hour, 15-minute downtown. The site features more than 35 acres of public and private land, primed for over 3.5 million square feet of new development and adaptive reuse projects, including the addition of 2,000 residential units, 850,000 square feet of office space, new parking, over 12 acres of public space, and opportunities for future hospitality, retail, and entertainment venues. The plan will also connect Public Square, downtown’s central plaza, to the riverfront thorough the creation of a new Tower City Center marketplace. This central spine is expected to elevate the experience of daily commuters and spur opportunities for commerce and connection. Upon completion, the new space will be reminiscent of boulevards and covered markets located around the globe. In collaboration with the Greater Cleveland Regional Transit Authority (GCRTA) and select civic partners including the City of Cleveland, Bedrock, the project’s developer, will explore plans for an advanced mobility hub, comprised of a multi-modal pathway, stronger connection points between rail and bus, and enhanced ADA access. MKSK, a local planning, urban design, and landscape architecture firm, and Cleveland’s Osborn Engineering have signed on as consultants to strategize and help execute phases of the master plan.
BIG Designs IQON, Quito’s Tallest Tower
At 426 feet, IQON, designed by BIG – Bjarke Ingels Group, is the tallest building in Quito, Ecuador. Designed as a vertical community and as an extension of the neighboring La Carolina Park, the 390,000-square-foot, mixed-use building contains 215 residences, commercial units, office spaces, and a variety of amenities. IQON is defined by its exposed concrete façade that simultaneously functions as the building’s structure. Individual “pixels” are stacked 32 floors high and rotated to provide the best possible views while creating terraces for the apartments. The building features a curved corner wrapped by terraces that continue around the building’s perimeter with views of city and the Pichincha volcano. The building integrates greenery wherever possible to take advantage of Quito’s temperate climate and ecology. Each unit contains a sculptural planter that is integrated into the architecture of the building. The planters act as concrete sculptures while creating space for the root zone of the tree for the apartment terrace above. The building also acts as an urban tree farm; once the vegetation planted on the terraces outgrows its planter, it can be replanted in parks all over the city. The ground-floor plaza includes public spaces, retail units, and public art. Upon entering the lobby, the material palette transitions from the raw, pared-back concrete exterior to the more refined marble stone pavers that complement the custom millwork reception desk. In addition to IQON, which is BIG’s first project in South America, developer Uribe Schwarzkopf and the firm are working on EPIQ Residences, expected to be completed in 2023.
In Case You Missed It…
Diller Scofidio + Renfro (DS+R) unveiled its master plan for the restoration of the Kalita Humphreys Theater in Dallas, TX. Built in 1959, the Frank Lloyd Wright-designed building will undergo a faithful reinterpretation of its original design intent via surgical extraction, selective reconstruction, careful preservation, and upgrades so the theater can engage more diverse audiences and technically accommodate more productions. The project is also an opportunity to transform surrounding public green spaces into a bona fide park that can present year-round cultural programming.
The New York City Council gave the green light to “Innovative Urban Village”, a 10.5-acre development in the East New York section of Brooklyn. With a master plan designed by Practice for Architecture and Urbanism (PAU), the village will contain multiple structures providing 2,050 affordable homes. The project also includes a senior center, a grocery store, retail, medical spaces, athletic areas, two acres of public open space, and childcare facilities.
Ground was broken on Marvel’s restoration of the Orchard Beach Pavilion in the Pelham Bay Park section of the Bronx. As part of the project, the historic pavilion’s structural concrete roofs will be reconstructed with additional exterior finishes, including limestone cladding, glazed terracotta, terrazzo, cement plaster, and metalwork. The plan includes providing greater ADA access and providing welcoming and viable amenities. This is a joint project between the NYC Department of Parks and Recreation and the NYC Economic Development Corporation.
The Bronx Children’s Museum has a permanent home in the Mill Pond section of the Bronx, with interiors designed by O’Neill McVoy. Until this project, the Bronx was the only borough without a children’s museum. The project was managed by the NYC Department of Design and Construction for the NYC Department of Parks and Recreation, the NYC Department of Cultural Affairs, and the museum.
The Port Authority of New York and New Jersey announced the selection of Arup, in partnership with Skidmore, Owings & Merrill (SOM), to oversee an ambitious vision plan for future development of Newark Liberty International Airport. The team will be tasked with developing a comprehensive development strategy and blueprint—including extensive local community outreach and participation—to accommodate future growth and demand, improve the travel experience, and identify opportunities for enhancing the sustainability and resiliency of the facility.
Plans for the ikon.5 architects-designed Mary Cali Dalton Recreation Center in the Thompkinsville section of Staten Island have been unveiled by the NYC Department of Parks and Recreation and the NYC Department of Design and Construction. The design-build, three-story project adds a fitness center, basketball courts, and a multipurpose area to an existing swimming complex.
Reddymade has created Shaped by Air, a public installation on view in the sculpture garden of the Institute of Contemporary Art Miami. The project was inspired by the firm’s sustainable ethos.
Colberg Architecture has gut renovated Walker & Gillette’s circa 1927 Art Moderne bank building at 415 Broadway in the Tribeca Historic District. The interior has been transformed from what was most recently a Walgreens into 13,000 square feet of raw space occupying most of the building’s three stories to create INTER_, new concept merging art and mindfulness. The firm collaborated with a team including Chemistry Creative and The Experiential Group to make the building’s infrastructure invisible, tailor the layout and circulation to enhance the visitor experience, and develop strategies to exhibit immersive digital art.
FDR Four Freedoms Park on Roosevelt Island is being used as a place for visual and performing artists to participate in “The Eyes on Iran,” an art-as-activism campaign. Among the works is artist Shirin Neshat’s Offered Eyes (1993), which has been sited on the park’s Grand Staircase. Visitors are invited to experience the Louis Kahn-designed park through the eyes of these participating artists and their site-specific pieces through January 1, 2023.








