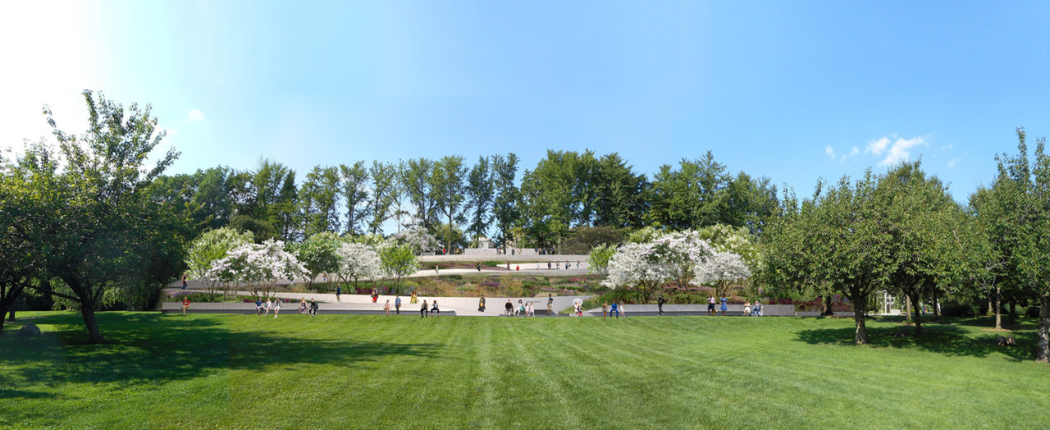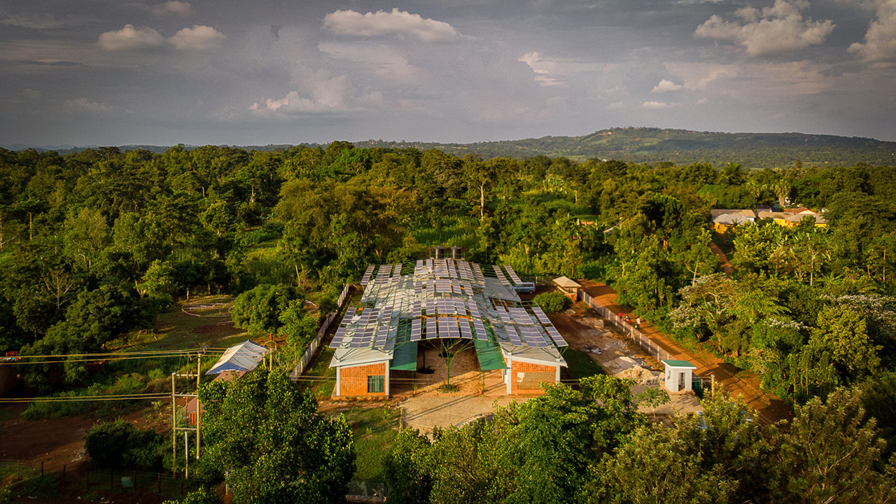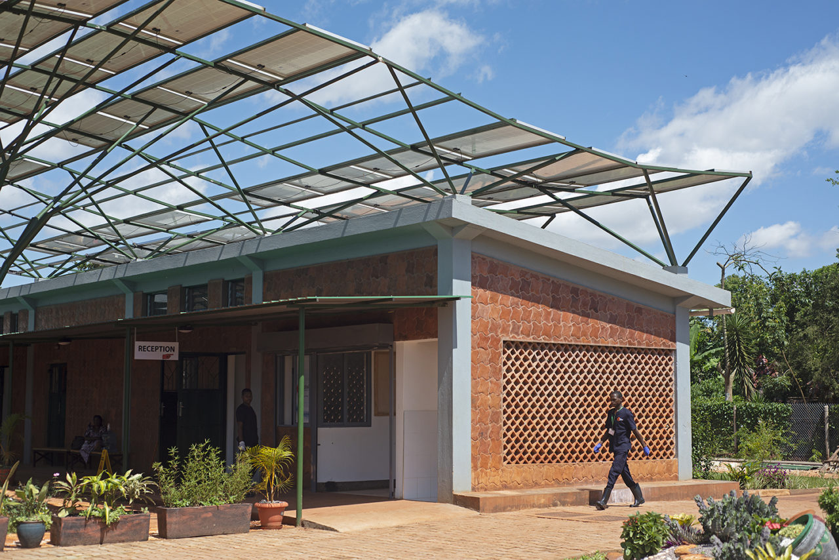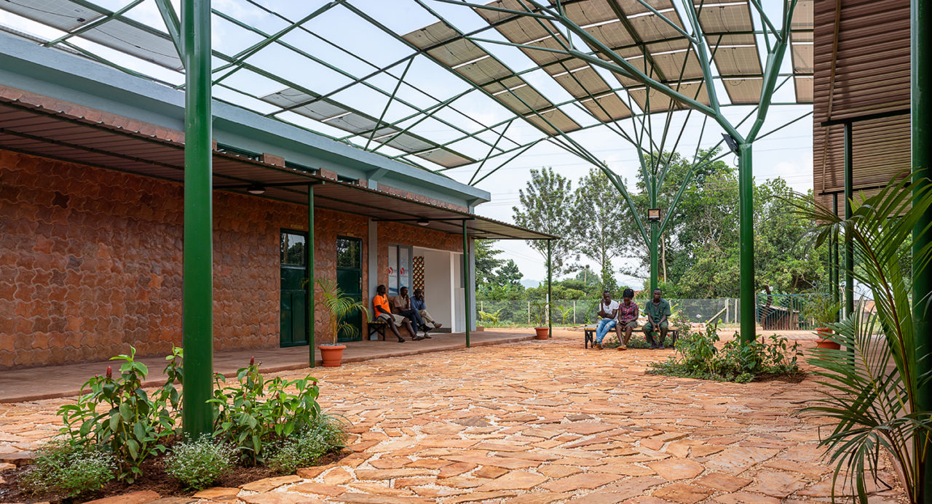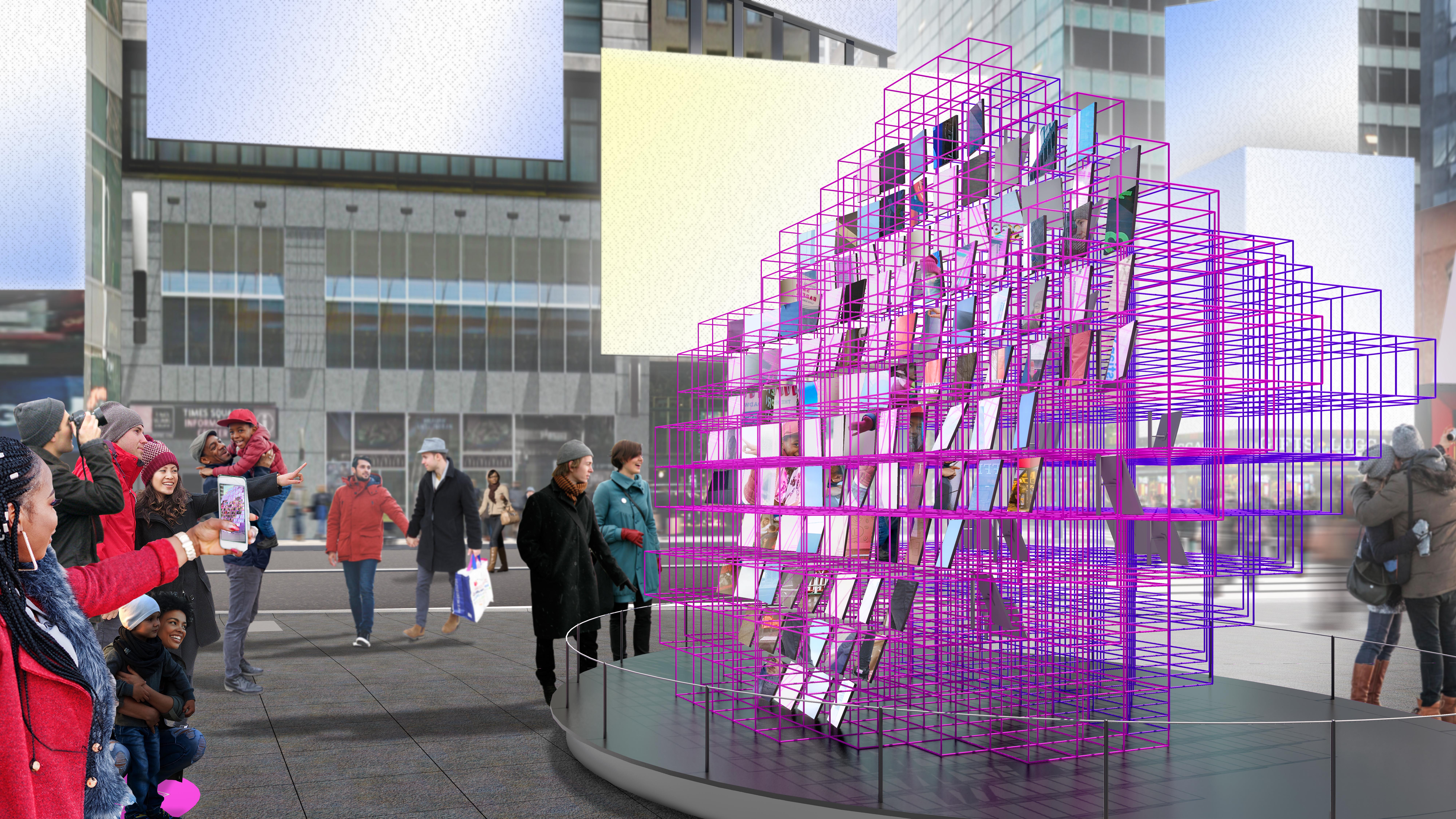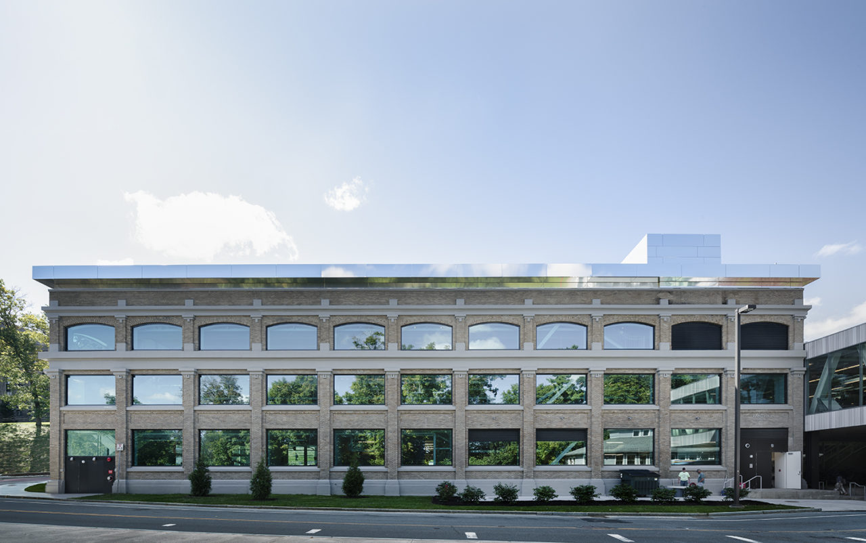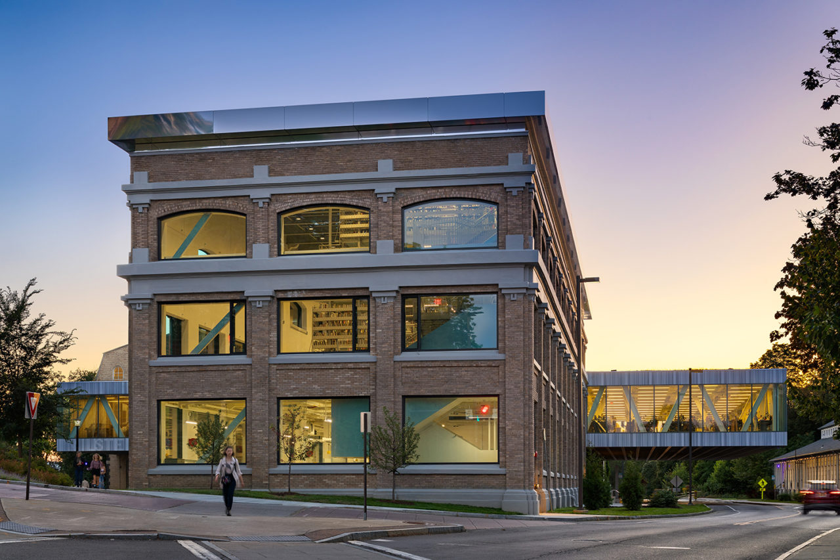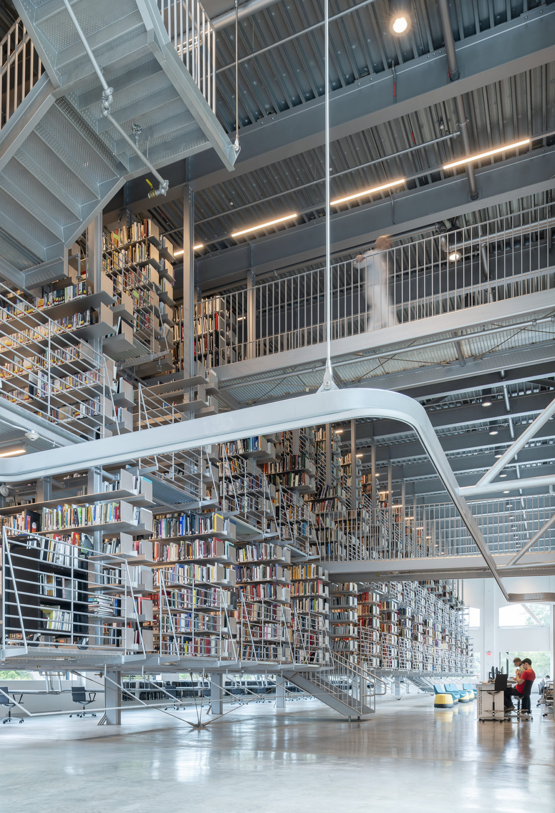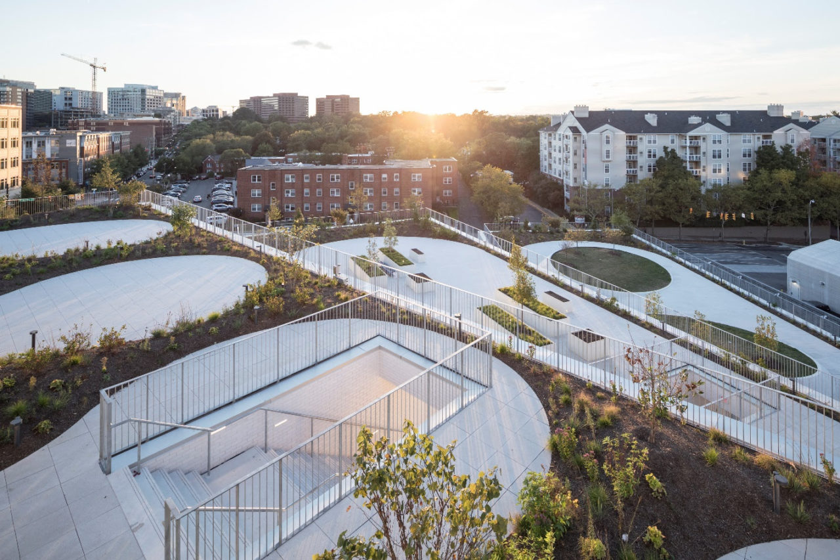by: Linda G. Miller
Auctions See the Light of Day
StudioMDA’s visually connected Phillips Auction House to open in Spring 2020
Phillips Auction House will be moving into the base of 432 Park Avenue, the Rafael Viñoly Architects-designed residential tower at 56th Street. The auction house’s new space, designed by studioMDA, will occupy 55,000 square feet in the double-height, column-free underground concourse, plus 5,000 square feet in the existing modernist white-glass structure known as the “Park Avenue Cube.” In keeping with Phillips’ core belief that “auctions should be accessible, transparent,” the new space will create a direct visual connection from the street to the auction experience below. The actual auctions will take place in a large hall below the public plaza. By replacing the ground floor of the transparent glass-walled Park Avenue Cube with a sunken mezzanine, studioMDA will create sightlines into the auction floor of the subterranean concourse level. More intimate, sound-proof private sales galleries will allow potential buyers and sellers to preview selected works. The space will also feature a café and auditorium. When it opens in Spring 2020, Phillips Auction House plans to host sales of 20th-century and contemporary art, design, photographs, editions, watches, and jewelry in its new home.
New Pathway through the Garden
BBG’s Robert W. Wilson Overlook by WEISS/MANFREDI opens to public
The Brooklyn Botanic Garden (BBG) has opened the 1.25-acre Robert W. Wilson Overlook, designed by WEISS/MANFREDI Architecture/Landscape/Urbanism. Taking cues from the adjacent WEISS/MANFREDI-designed Diane H. and Joseph S. Steinberg Visitor Center, the design for the overlook introduces a switchback pathway with sculptural retaining walls that enhance circulation in one of BBG’s most highly visited areas. While the former overlook provided inadequate access between its upper pathway and the Cherry Esplanade, the new route encourages visitor engagement with BBG’s landscape through the creation of communal gathering spaces, seated resting areas, and vantage points, that are accessible to visitors of all abilities. The new landscape introduces over 40,000 new plants into the BBG’s collection and is defined by flowering crape-myrtle trees and an immersive four-season planting scheme of ornamental grasses and perennials. SiteWorks is the landscape-architect-of-record and Wolf Landscape Architecture is the project’s planting designer.
Prototype for a Self-Sustaining Surgical Facility
Kliment Halsband’s Mount Sinai Kyabirwa Village Surgical Facility serves as self-sustaining prototype
The Mount Sinai Kyabirwa Village Surgical Facility, designed by Kliment Halsband Architects, recently opened in Kyabirwa, a rural village in Uganda. Integrated into the local community and linked to Mount Sinai Hospital in New York, the 8,000-square-foot project is a prototype for an independent, self-sustaining ambulatory surgical facility. The facility provides ambulatory surgical procedures for a population that previously had no access to such services, proving that surgery can be provided in inexpensive, uncomplicated buildings for billions of people in the world. The building is designed with a focus on simplicity, with modular forms that made it possible to use local labor for construction. Bricks and cladding tiles were made from red clay dug directly out of the ground near the building site and fired in a local kiln. The bricks are composed in complex patterns of varying densities, forming screens that let in light and air to solid walls. The wavy shapes of the tiles are reminiscent of the nearby White Nile and were formed in custom, handmade molds. Banana plants on the site were the inspiration for the building’s form; its solar panels were imagined as leaves that gather sun and provide shade. With the exception of the operating rooms, the building is not air conditioned and relies on natural ventilation. The sloped roof provides high- and low-ventilation openings that facilitate natural air flow. Power generated from 75kWp solar panels is stored in Li-Lead Acid hybrid battery storage that can run the surgical facility for up to two days. Telemedicine links to Mount Sinai Surgery in New York to provide advanced surgical consultation, with real-time, operating-room video conferencing. Silman served as the project’s structural engineer.
We’ve Got Magic to Do
MODU and Eric Forman Studio proposal announced as winner of Times Square Valentine Heart Design Competition
Times Square Arts has selected MODU and Eric Forman Studio’s Heart Squared as the winner of the 12th-annual Times Square Valentine Heart Design Competition, curated by Cooper Hewitt, Smithsonian Design Museum. The installation features 125 mirrors, tilted in various directions within a steel frame that evokes the outline of an anatomic heart, that transform the spectacle of Times Square into kaleidoscopic images of people, buildings, and electronic signage. While the position of each mirror seems random, the specific angles of each panel come together to hide a playful surprise. As viewers move around the structure towards a special marked location, those hundreds of reflections suddenly coalesce, revealing a pixel heart of urban life surrounded by a field of mirrored sky. Other invited finalists for the 2020 iteration of the competition included Agency—Agency / Tei Carpenter, Hou de Sousa, Isometric Studio, Office III, and Other Means. Heart Squared will be unveiled on January 30 at 11:00 am in front of the Red Steps in Father Duffy Square and will remain on view for the month of February. MODU was an AIANY New Practices New York 2016 competition winner.
A Thought Factory and a Materials One Too
Cornell University’s Mui Ho Fine Arts Library, containing all things art and architecture, has finally opened on the school’s campus in Ithaca. Envisioned by Vienna-based architect Wolfgang Tschapeller, a graduate of Cornell’s Master’s in Architecture program, with STV as architect-of-record, the library is set within a 27,000-square-foot 1911 industrial building. The building hosts the completely revamped interior of the historic Rand Hall, a three-story, steel-and-masonry structure primarily used for printing and, in more recent decades, as architecture studios. The design team had to secure its exterior envelope, replace the roof, and add thermal insulation. The project is expected to reduce energy in Rand Hall by 70 percent. In the interior, the team removed the third floor and reinforced its original crossbeam skeleton to install the suspended steel mezzanines that serve as stacks. An open reading room occupies space on the ground level. The library is also a hub for art and architecture students to create; an 8,300-square-foot lab on the first floor features a material practice center, maker space, a small-tool repository, and wood, metal, and digital fabrication shops. Elevators, stairs, and grated catwalks allow students to access every floor of the library.
Landscapes for Learning
The Heights, the first public school in the US designed by BIG – Bjarke Ingels Group, recently opened in Arlington, VA. Designed with Omaha, NE-based executive architect Leo A. Daly, the building merges two existing secondary schools into one 180,000-square-foot building to accommodate an expected enrollment of up to 775 students. Situated within a compact urban site, the Heights is conceived as a stack of five rectangular floorplates that rotate around a fixed pivot point, allowing the building to maintain the spatial efficiencies of a one-story school. A triple-height lobby with stepped seating doubles as an indoor gathering space for student assemblies and public gatherings. Many of the school’s common spaces, including the 400-seat auditorium, main gymnasium, library, reception and cafeteria, are centrally located and directly adjacent to the lobby. Other specialized student spaces include an art studio, science and robotics labs, music rehearsal rooms, and two performing arts theaters. A rotating central staircase cuts through the interior of the building to connect to four terraces, allowing students to circulate outside. While the upper terraces are more suitable for small classes and quiet study areas, the spacious first terrace and 18,700-square-foot recreation field also serve as public event venues for school-wide and neighborhood activities. Easy accessibility to the community-oriented programs hosted in the school encourages public interaction throughout the building, creating a welcoming environment.
This Just In
The City and its development partners broke ground on Phase One of the Peninsula, an affordable mixed-use development in the Hunts Point section of The Bronx that replaces the former Spofford Juvenile Detention Center. The development will bring more than 700 units of affordable housing, light industrial business opportunities, community facilities, ground-floor retail, and a plaza. Phase Two is in design development by the team, a partnership between WXY, Body Lawson Associates (BLA), and Elizabeth Kennedy Landscape Architect (EKLA).
The NYC Department of Parks and Recreation broke ground on the reconstruction of Philip Johnson’s 1964 World’s Fair New York State Pavilion in Flushing, Queens. The project will address important structural work on the towers and add architectural lighting. NYC Parks is working with Jan Hird Pokorny Associates (architect), Silman (structural engineer), AECOM (project engineer), and L’Observatoire International (lighting designer).
The Obama Foundation revealed new renderings that reposition the Obama Presidential Center (OPC), designed by Tod Williams Billie Tsien Architects | Partners, to better connect with the South Side community of Chicago.
The NYC Department of Design and Construction (DDC) released a Notice of Intent (NOI) for the City’s Borough-Based Jails Program. The NOI details RFQ release dates for seven Design-Build contracts, three for early program work in Brooklyn and Queens and four for the Design-Build teams that will construct the four Borough-Based Jails themselves.
The Architecture MasterPrize, celebrating the best in international architecture, recognized six New York-based firms and their projects: Tacklebox Architecture for Claus Porto New York (Interior Design/Retail); Desai Chia Architecture for Quartz (Interior Design/Workplaces); Messana O’Rorke for Jewel Box (Interior Design/Apartments); HOK, Ballinger, Pei Cobb Freed & Partners for the David H. Koch Center at New York Presbyterian Hospital (Architectural Design/Healthcare ); Schiller Projects for an office at 55 Hudson Yards (Interior Design/Workplaces); and STUDIO V Architecture for The Tanks (Landscape Architecture/Urban Design).
Signe Nielsen, FASLA, principal, MNLA, and Bruce Fowle, FAIA, LEED AP, founding principal emeritus, FXCollaborative, were honored at Party 4 Parks, the New Yorkers for Parks fundraiser.
The Interior Design program at the Fashion Institute of Technology (FIT) has named interior designer Alexandra Champalimaud the recipient of the 2019 Lawrence Israel Prize. The prize, endowed by the late architect Lawrence J. Israel, has been given annually since 1998 to an individual or firm whose ideas and work enrich FIT Interior Design students’ course of study.
The National Academy of Construction has elected SawTeen See, PE, FIStructE, managing director of the Robert Bird Group, as a member of its class of 2019.
Victoria Cerami, CEO of Cerami & Associates, is a recipient of the 2019 Industry Recognition Award from the New York Building Congress.
Architect Shoji Sadao, best known for his collaborations with R. Buckminster Fuller and Isamu Noguchi, has passed away. Sadao worked closely on the design and construction of The Noguchi Museum. An Honorary Life Trustee of the Museum, he served as the Executive Director of the Isamu Noguchi Foundation from 1989 through 2003.











