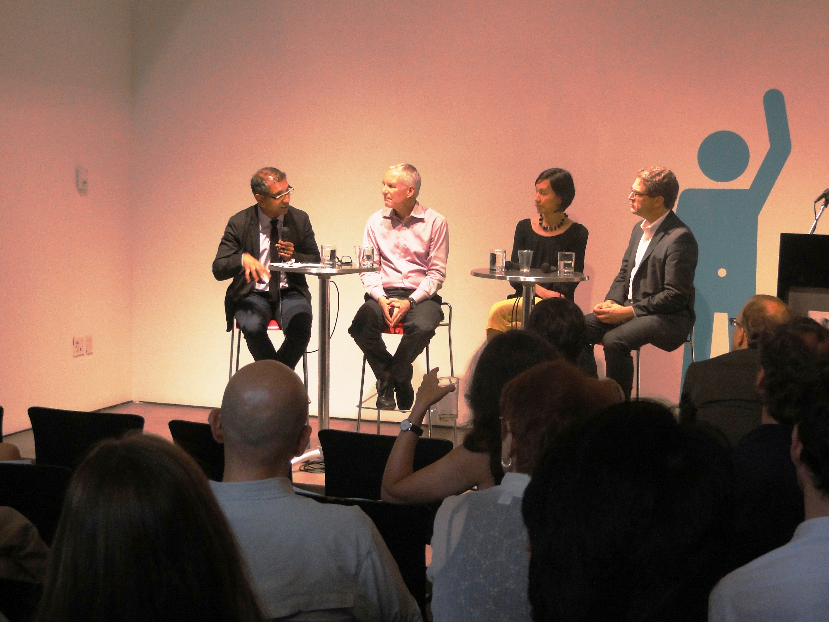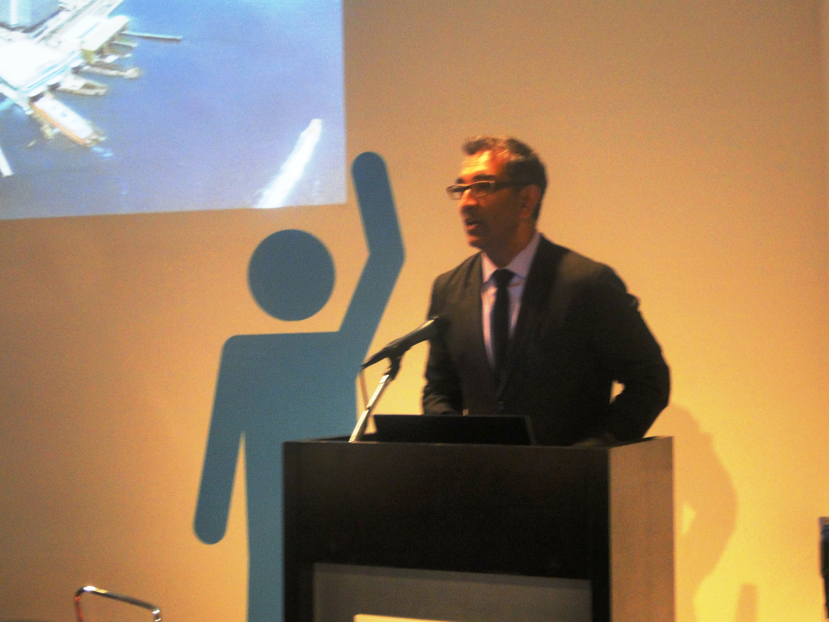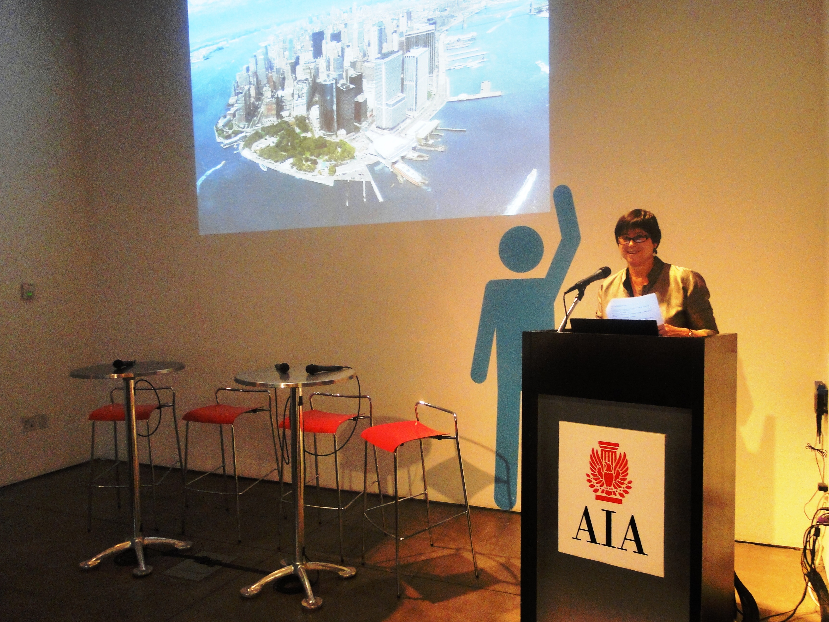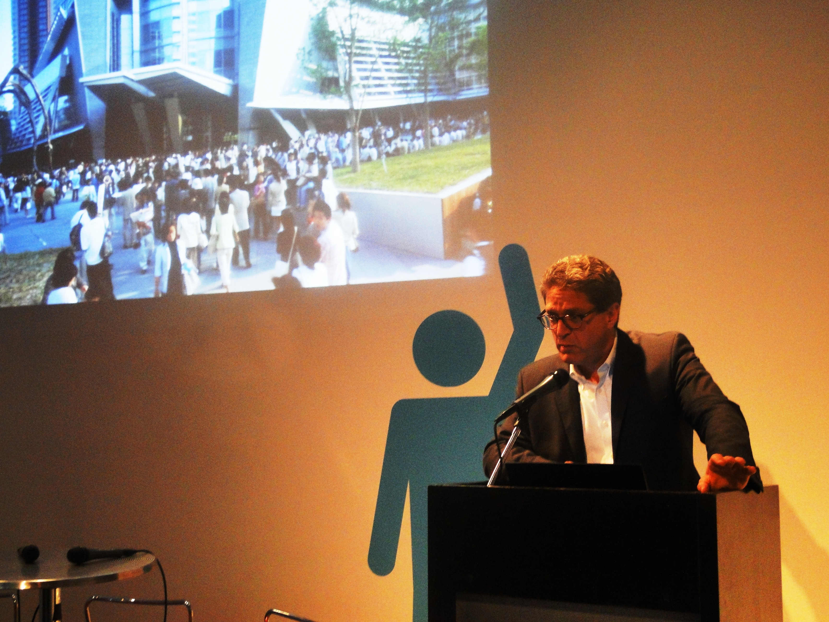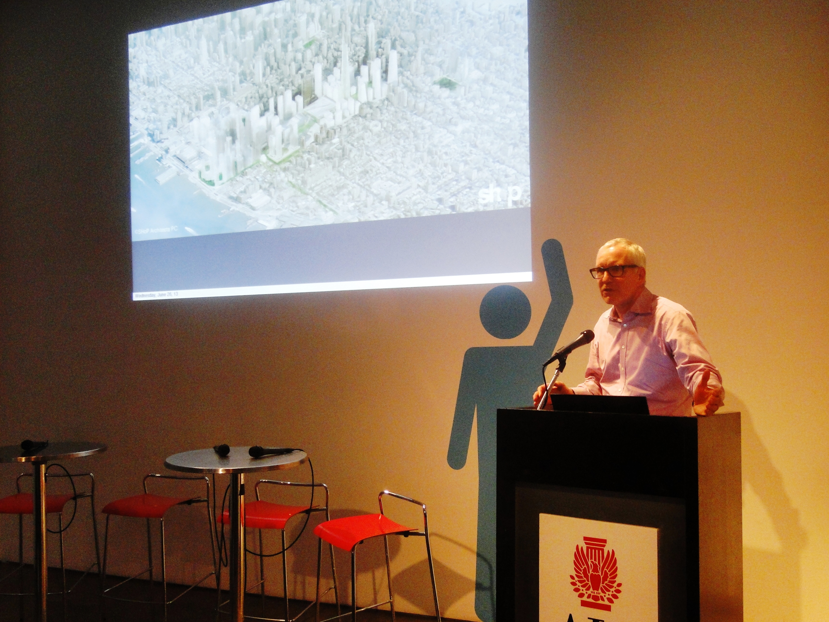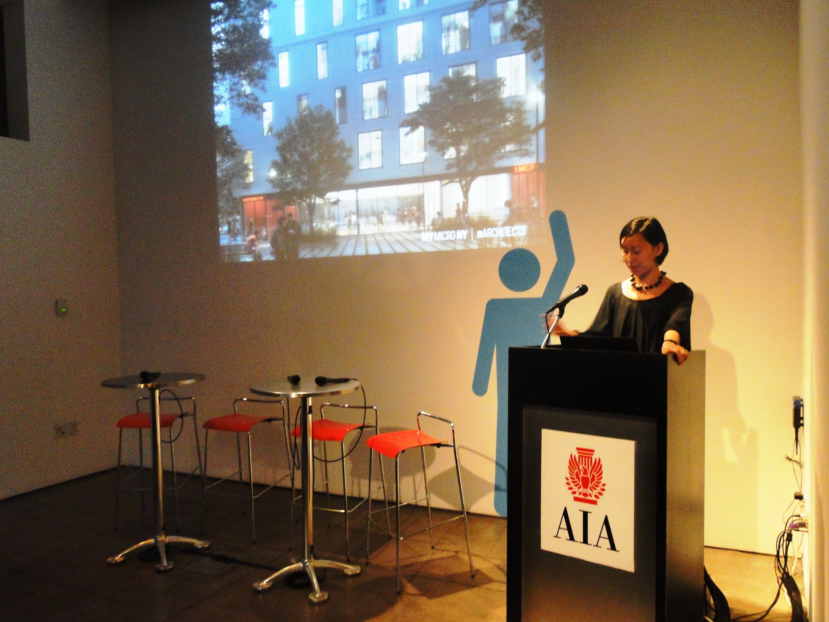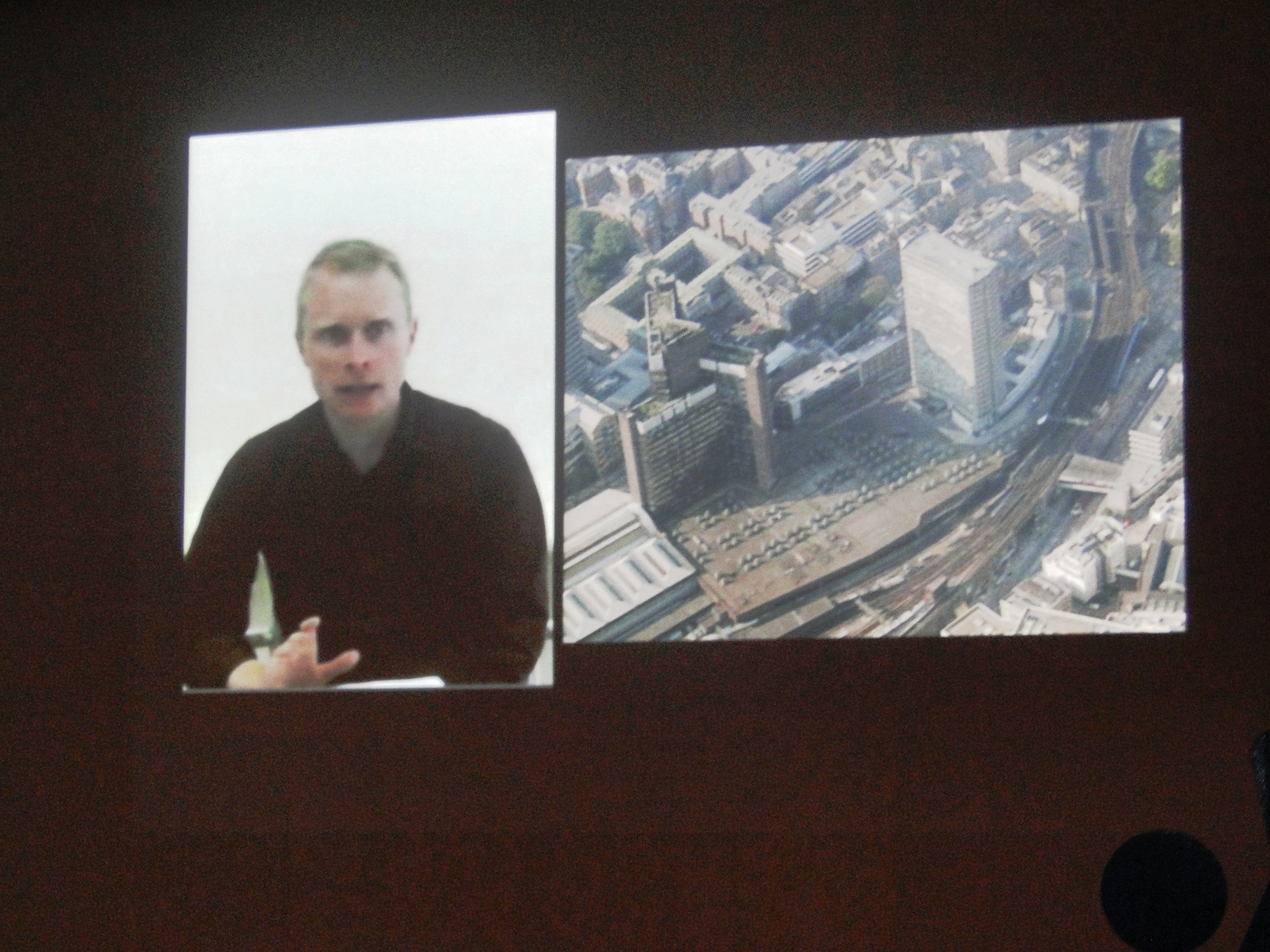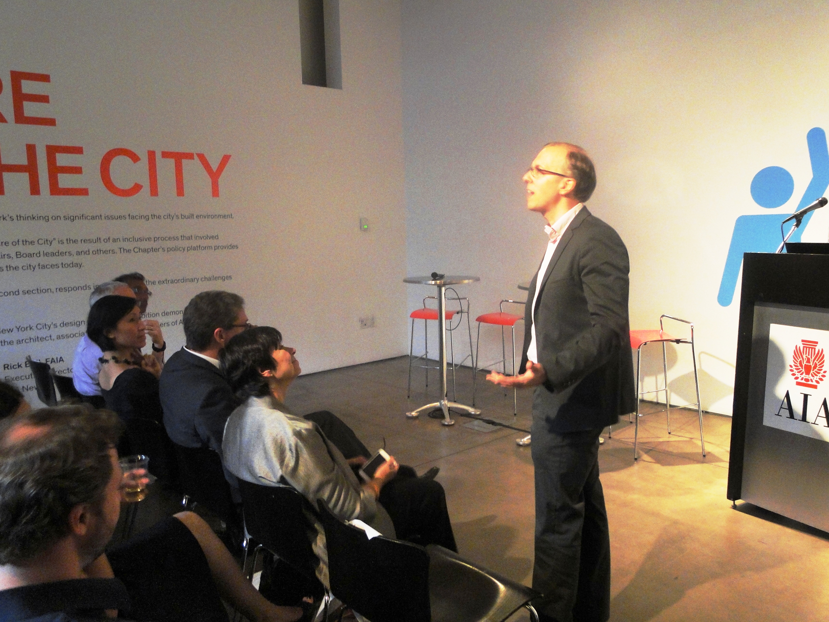by: Camila Schaulson Frenz
Standing on a hot, crowded subway platform during the New York City summer can make the notion of increasing the city’s density a scary prospect in the minds of its inhabitants and architects. In fact, Mimi Hoang, AIA, co-founder and principal of nARCHITECTS, the firm responsible for the winning design for New York City’s adAPT NYC micro-unit competition, admitted to being “terrified” at the concept of designing microhousing when it was first proposed to her.
Density is sometimes a contentious term – easily conflated with congestion and discomfort. However, to Vishaan Charkararti, AIA, a principal at SHoP Architects and director of the Center for Urban Real Estate at Columbia University, a smart approach to increased urban density is the only solution to the issues faced by our growing cities. This made Chakrabarti the ideal moderator for “Densify,” which was organized by the AIANY Global Dialogues Committee. Speakers discussed global trends in high-density development and how these can be applied to New York City.
Each speaker focused on a different aspect of urban density. James von Klemperer, FAIA, principal at Kohn Pedersen Fox Associates, defined urban density as more than a formula of mass over volume, but rather as a calculation of a number of factors including communication, habitation, and circulation. While he spoke mainly about vertical density as it relates to commercial development, James S. Russell, FAIA, architecture critic for Bloomberg News, expanded on the relationship between infrastructural amenities and a city’s ability to sustain hyperdensities. nARCHITECTS’ Hoang spoke about her firm’s project and the challenges of creating affordable-yet-habitable housing in the city. And the panelists were also joined via video interview by William Matthews, an associate at Renzo Piano Building Workshop, a firm that successfully tackled vertical density with The Shard in London.
To Chakrabarti, these thriving discussions suggest a paradigm shift away from the European model of low-rise, high-density buildings towards an embrace of vertical density. And despite their different approaches and practices, all the panelists emphasized foreign projects, including many designed by KPF in Asia: Roppongi Hills in Tokyo and Shanghai’s World Financial Center.
New York is, however, slightly different (isn’t it always?). While projects in Asia can be developed as multi-block “clusters,” von Klemperer noted that the city’s grid and the built-up urban fabric means that redevelopment must be tackled by the design of singular buildings, a procedure that he likened to “the tuning of an engine.”
So what is it, exactly, that New York architects can learn from other global cities? To many, New York City seems to epitomize density itself, so how much more can we hype it up?
Russell painted a challenging picture, retelling the city’s “Transportation Tales of Woe” – a number of transit-related projects that have either been stalled or delayed by dysfunctional funding priorities, the absence of a suitable “champion” or advocate for such projects, and a lack of construction management capacities. As an audience member pointed out during the Q&A, this all sounds “slightly depressing.” In fact, one point of discussion regarding Manhattan’s Midtown East upzoning has to do with whether the proposed increase in density will be matched by an upgrade in transit infrastructure.
It is clear, then, that perhaps only through major improvements in infrastructure and housing is it possible to amp up New York’s density. Russell used recent improvements in high-capacity transit in London’s Canary Wharf to point out that “infrastructure can inspire enormous development.” He also described the “agile city” as one that can reap the benefits of development due to its ability to adapt to increased density. Similarly, Hoang noted that architects have a responsibility to push the conversation of density and development “beyond our discipline,” stating that transportation infrastructure and even social and cultural factors must not be left out of the picture.
The panelists also agreed that an essential way to develop hyperdense cities is to increase public amenities. According to Hoang, if housing regulations are rewritten to shrink the size of apartments, the size of shared spaces must be increased. Von Klemperer made a similar point, comparing the public spaces in One Vanderbilt, a proposed Midtown tower by KPF, to the hollow structures of the heart. The “void spaces” in this building will act as a necessary counterpoint, or safety valve, that will receive the outflow of increased density. To Hoang, apart from contributing to a more efficient way of living, this model can even promote entrepreneurship and creative collaborations by multiplying interactions.
Herein, then, lies the role of the architect in advocating for vertical density. By talking across cities and promoting best practices that can be replicated elsewhere despite differences in business models and regulations, architects can create structures that influence the quality of density and the public’s acceptance of a hyperdense city. As Chakrabarti points out in his recent book A Country of Cities, smart growth is only capable through great design.
Event: Densify: Microhousing and Other Trends in Increased Urban Density
Location: Center for Architecture, 06.26.2013
Speakers: James von Klemperer, FAIA, Principal, Kohn Pedersen Fox Associates; James S. Russel, FAIA, Architectural Critic, Bloomberg News; Mimi Hoang, AIA, Co-founder & Principal, nARCHITECTS; William Matthews, Associate, Renzo Piano Building Workshop (Interview); Vishaan Chakrabarti, AIA, Principal, SHoP Architects, Director of CURE, Columbia University (Moderator); Jill N. Lerner, FAIA, 2013 AIANY President (Introduction)
Organizers: AIANY Global Dialogues Committee
Sponsors: Microsol Resources; Porcelanosa








