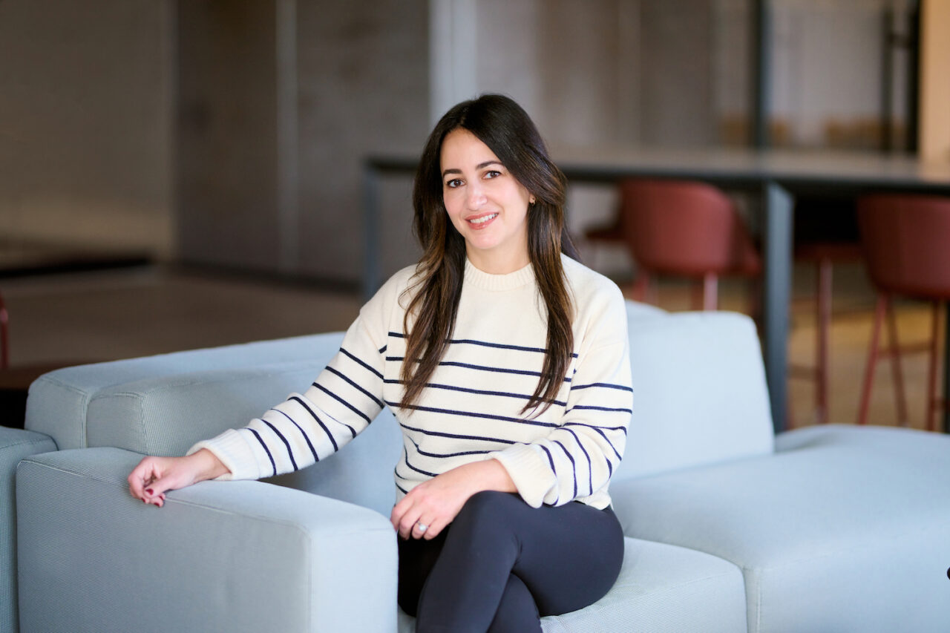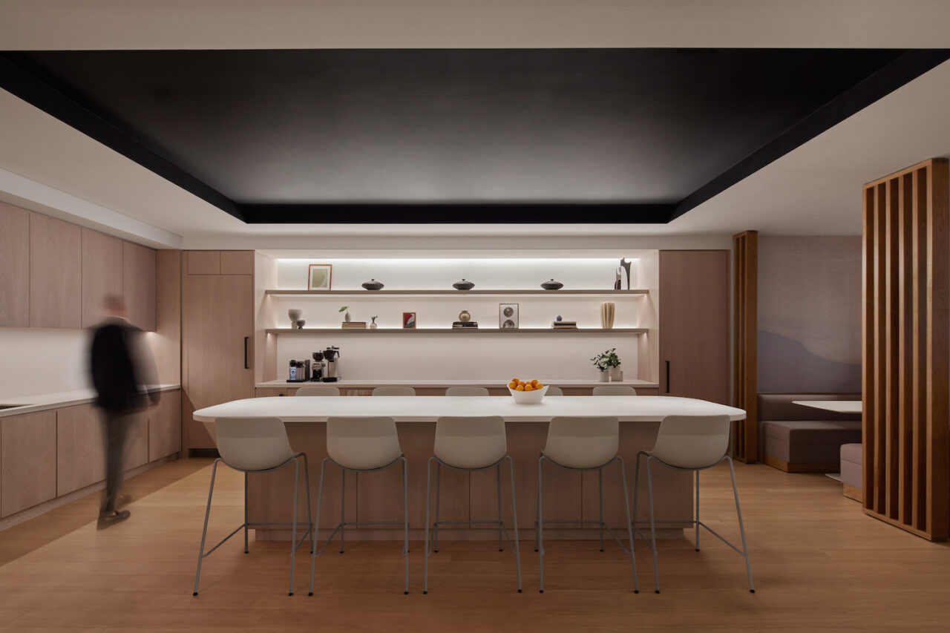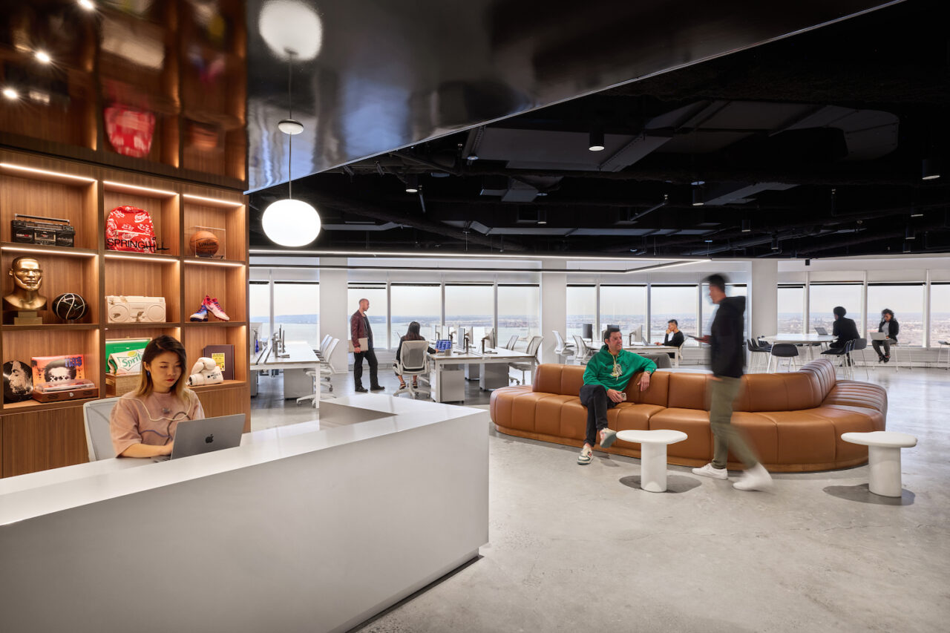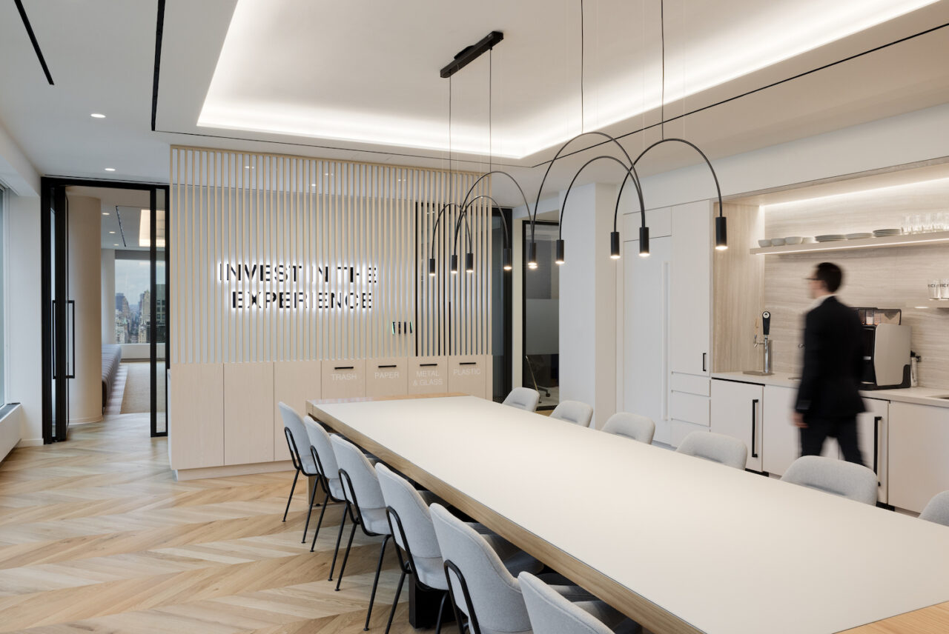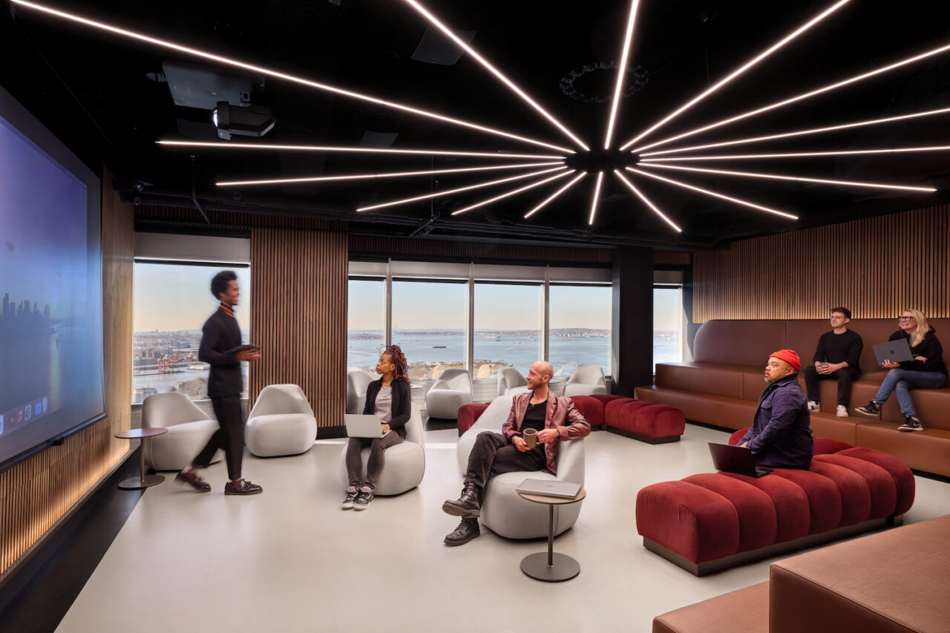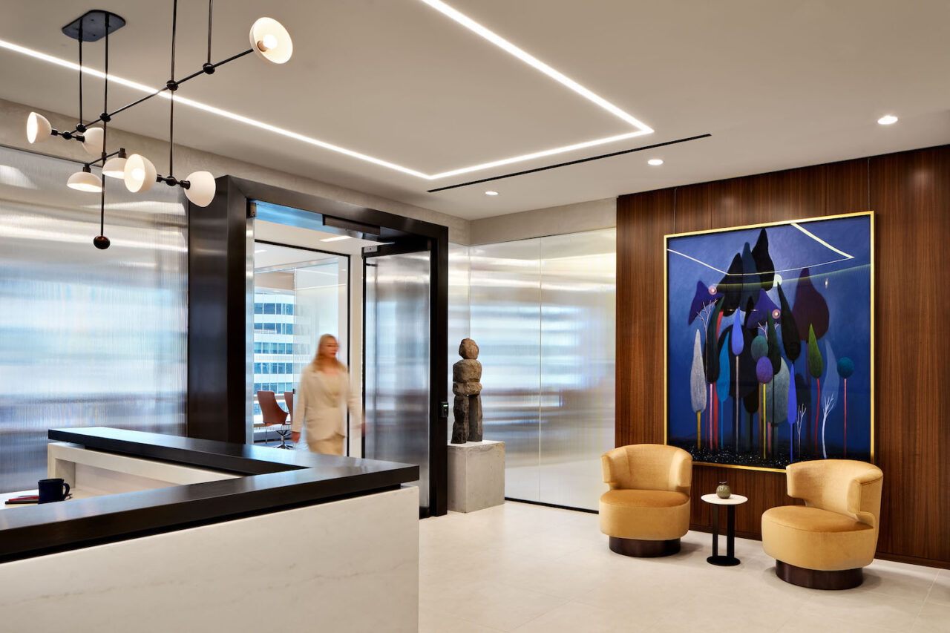by: AIA New York
Sara Agrest, AIA, IIDA, LEED AP, has over three decades of professional experience in architecture, branded interiors, design strategy, and marketing. As a native New Yorker, Agrest is largely influenced by a rich and diverse blend of architecture. By understanding how users engage with their environment, Agrest can connect physical spaces to brands in a meaningful way, crafting a story to communicate design intent from schematics to development. She has worked with clients including J. Goldman, Fulwell Entertainment, and Kimmeridge Energy Management Company. In addition to working on projects that synthesize workplace strategy with design, she provides firmwide mentorship, thought leadership, client management, and market insights. Agrest is a member of the International Interior Design Association (IIDA) and American Institute of Architects (AIA), and received a Bachelor of Architecture from Carnegie Mellon University.
Q: How/why did you decide to pursue architecture?
When I was 14, my mother took me to see a house her friend had designed in upstate New York. It was a beautiful, modern house—rectilinear, glassy, and stood out in contrast to the woody landscape. She turned to me and said “I could see you going into architecture.” I was deeply interested in photography and sculpture at the time, but architecture was suddenly intriguing. It stood out as an opportunity to create something entirely new and permanent—something that was both fascinating and almost overwhelming at the same time. It started to click for me that architecture (at the time) was one of the few career paths that synthesized creativity, problem solving, and technology.
Throughout my career, I’ve had the opportunity to work on some incredible projects, but it was my experience working on the Kenneth Cole Headquarters in the late ‘90s that first introduced me to the idea of branded interiors. Our team took a deep dive into Kenneth’s start in shoes (which he used to sell out of a truck), and we designed an entryway portal that resembled a truck box. The chairs in the conference rooms were made entirely of leather as a nod to the craft of shoemaking. I remember it clicking for me at the time that meaningful design was about making those authentic and relevant connections.
I had the opportunity to work as a project architect with Peter Pran on The Sail at Marina Bay, a set of two skyscrapers in Singapore. Detailing complicated curtain walls and coordinating structural drawings for the residential floors was part of my responsibility. I feel that project was a turning point in my career path. Through this experience I came to understand that my passion lay in designing for the human experience. Twenty years later, in my role at Spectorgroup, I focus on workplace strategy and branded interiors—and I don’t mean interiors with branding. I mean relevant, meaningful, and experiential interiors that are grounded in the ethos and culture of the company.
Q: What are some of your favorite recent projects that you’ve worked on?
What I love about Spectorgroup is that we have the skillset of a larger architecture office, with the design process of a boutique firm. In our design process, everyone is involved, and we don’t approach a project with a preconceived notion of what it should look like. It’s an iterative process that takes us through a path of discovery. At the same time, we don’t cater wholly to the client and lose our own point of view in the process. There’s a delicate balance of respecting and listening to our clients and their needs.
My favorite projects are the ones that are true explorations, where we can dig deep into the client’s culture and synthesize it into their physical space, while maintaining our distinct design perspective.
Q: Do you have a favorite building? Why?
The Empire State Building. It holds a really special place in my heart because it represents my hometown, NYC, and is a quintessential architectural icon. Whenever my family drove back from a trip growing up, seeing the Empire State rise above the skyline meant that I was home. When I first got to architecture school, the design studio was very theoretical. I had trouble connecting with some of the assignments and I wondered if I had made the right choice going into architecture school. I had imagined architecture to be more tactile, more experiential. Then we read Rem Koolhas’ Delirious New York, which immediately resonated with me as a Manhattan native. He uses the Empire State Building as a prime example of “Manhattanism” or the city’s unique architectural development. It was the first building to use steel in the way that it did, and it still symbolizes Manhattan—even though it hasn’t been the tallest building for a long time now.
Q: What do you think are the biggest challenges, or opportunities, facing cities today?
That’s a tough question, but one of the opportunities I am seeing in New York City is a movement towards authenticity. So many of our projects are rehabilitations or renovations, which gives us the chance to work in some amazing historic buildings. Manhattan is filled with old buildings, and I’m excited to continue finding ways to express their existing architecture. We don’t need to add extraneous materiality or become beholden to passing trends.
Take our recent renovation of 838 Broadway. Originally constructed in 1876, the building is a designated historic landmark that comes with its own rich architectural history. Instead of covering that up, or creating superficial nods to history, we took the opportunity to uncover and celebrate the building’s past. Its original cast-iron facade and Néo-Grec detailing proved a jumping off point for our design inspiration.
Q: What are your greatest sources of inspiration?
The way I find inspiration is very experiential and organic; I pull directly from life—fashion, art, and travel. I’m not one to sit down and flip through images on Pinterest, but rather I take note of all the things I see that I find compelling or unusual. There are two big clichés about architecture. If I had a dollar for every person that told me “I always wanted to be an architect but I was bad at math,” or “I always wanted to be an architect but I can’t draw,” I’d already be retired by now.
I have never connected with sketching. I am not the stereotypical architect wearing all black with the sketchbook in hand (okay, I do wear all black, but no sketchbook). Photography has always been a passion of mine—I’ve had a camera in my hands since I was five! My camera was my sketchbook. Throughout my college years I took hundreds of photos with my 35mm film camera. I’ve always been motivated to capture the world around me. I have continued this passion throughout my life and my camera (now my phone) is still how I capture and record visual moments that I see on a daily basis.
When I give direction to designers I use a combination of imagery and digital sketching tools. I think creativity comes in the freedom to use the tools of your choosing that best represent your ideas. To mandate the tools takes the focus off of design and work product. At one of my former firms, we had a principal who traveled with a wire foam cutter and foam blocks because that was his preferred method of expression! Whenever I mentor younger designers I always encourage them to find their unique method of creative expression. Once you find that, the world of design unfolds before you.








