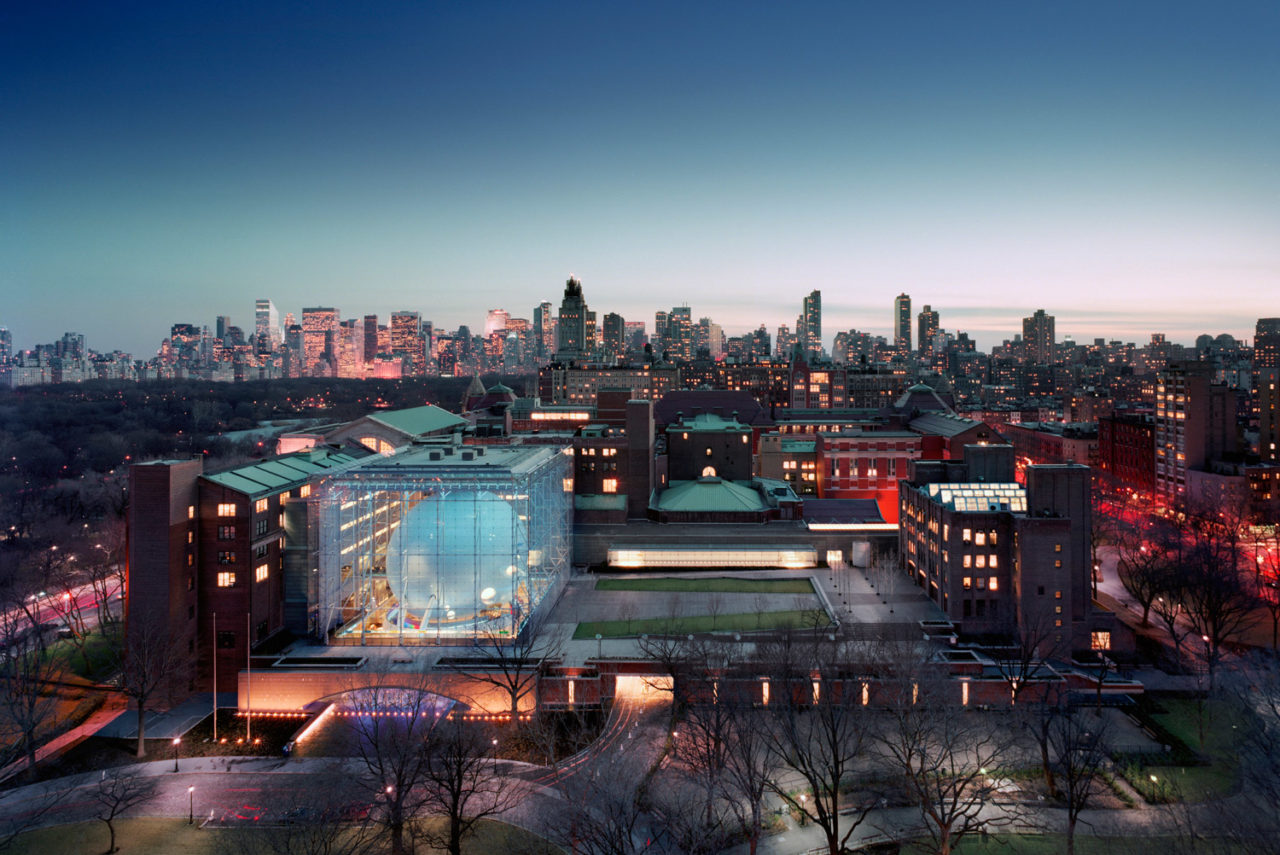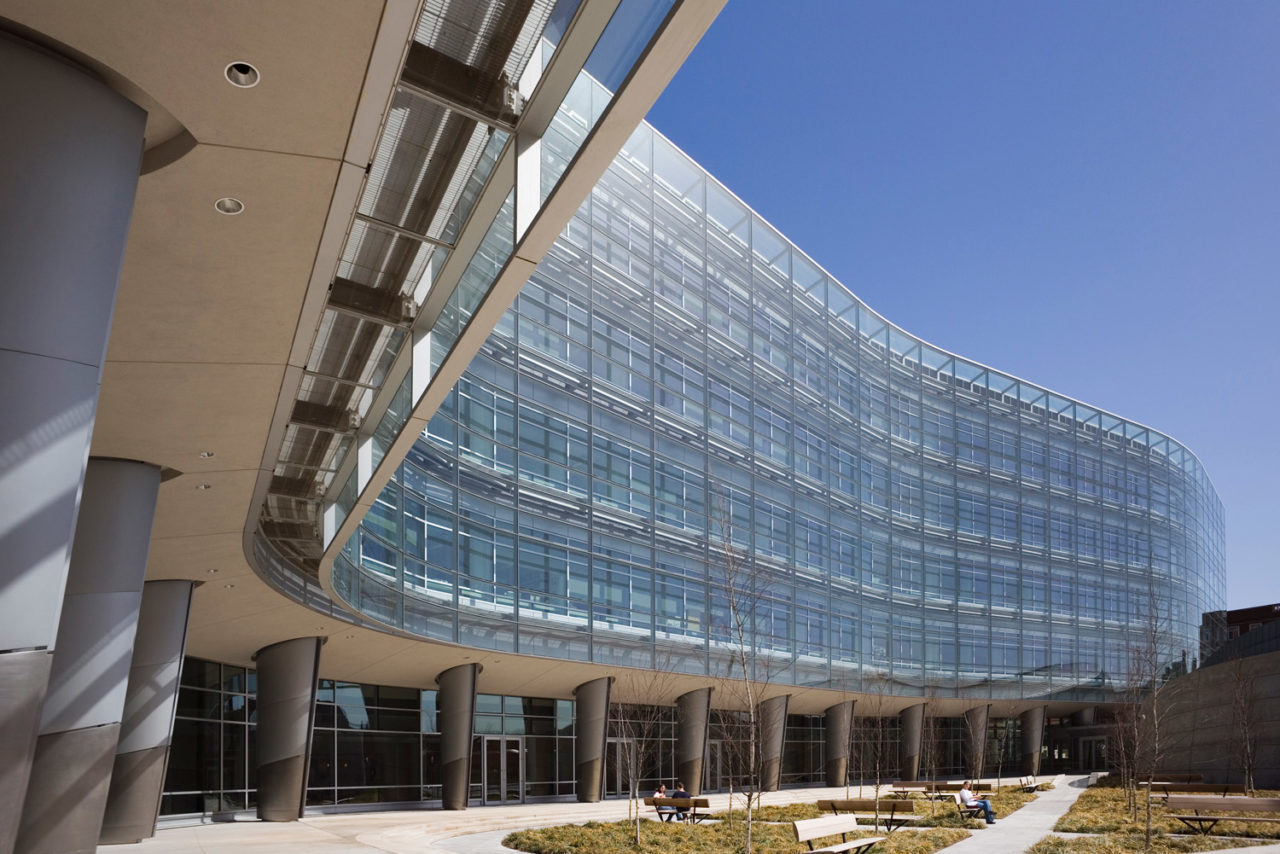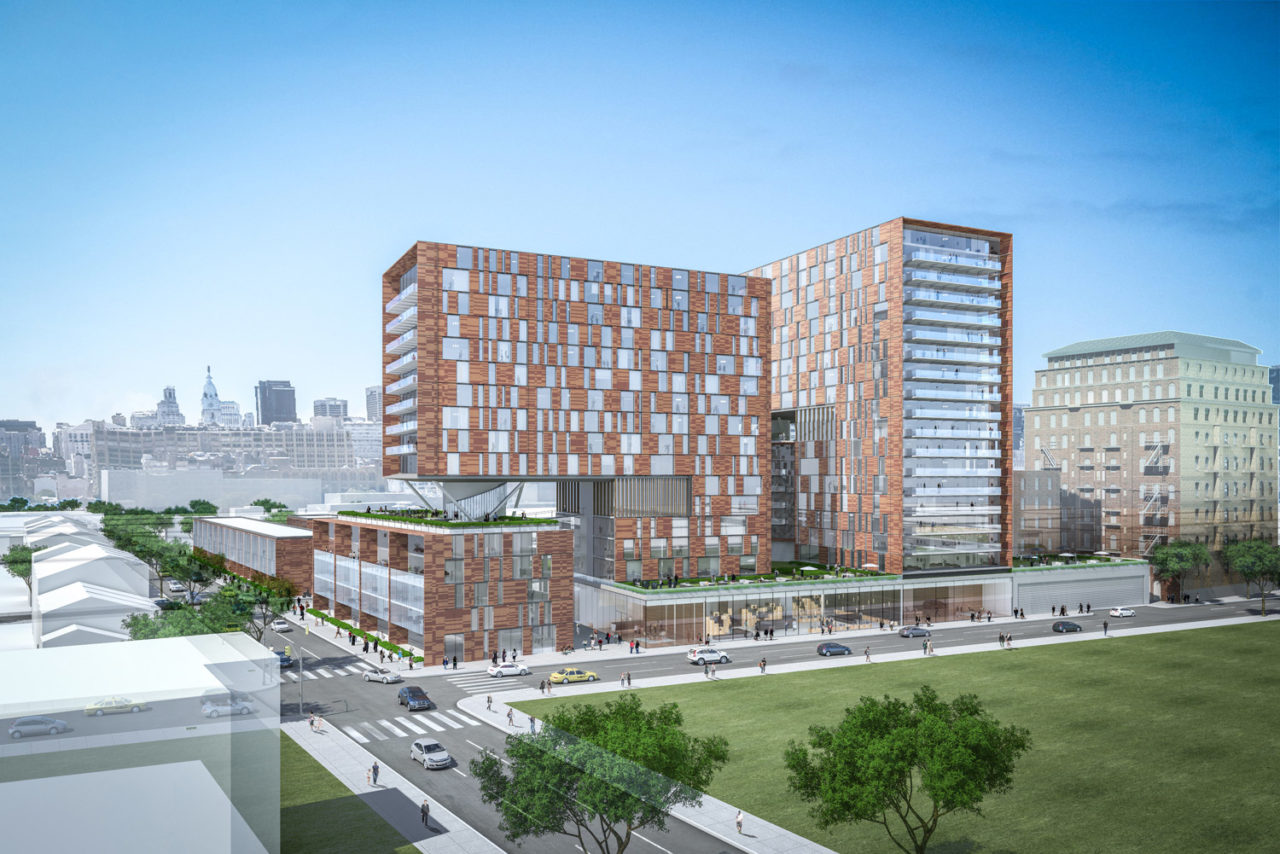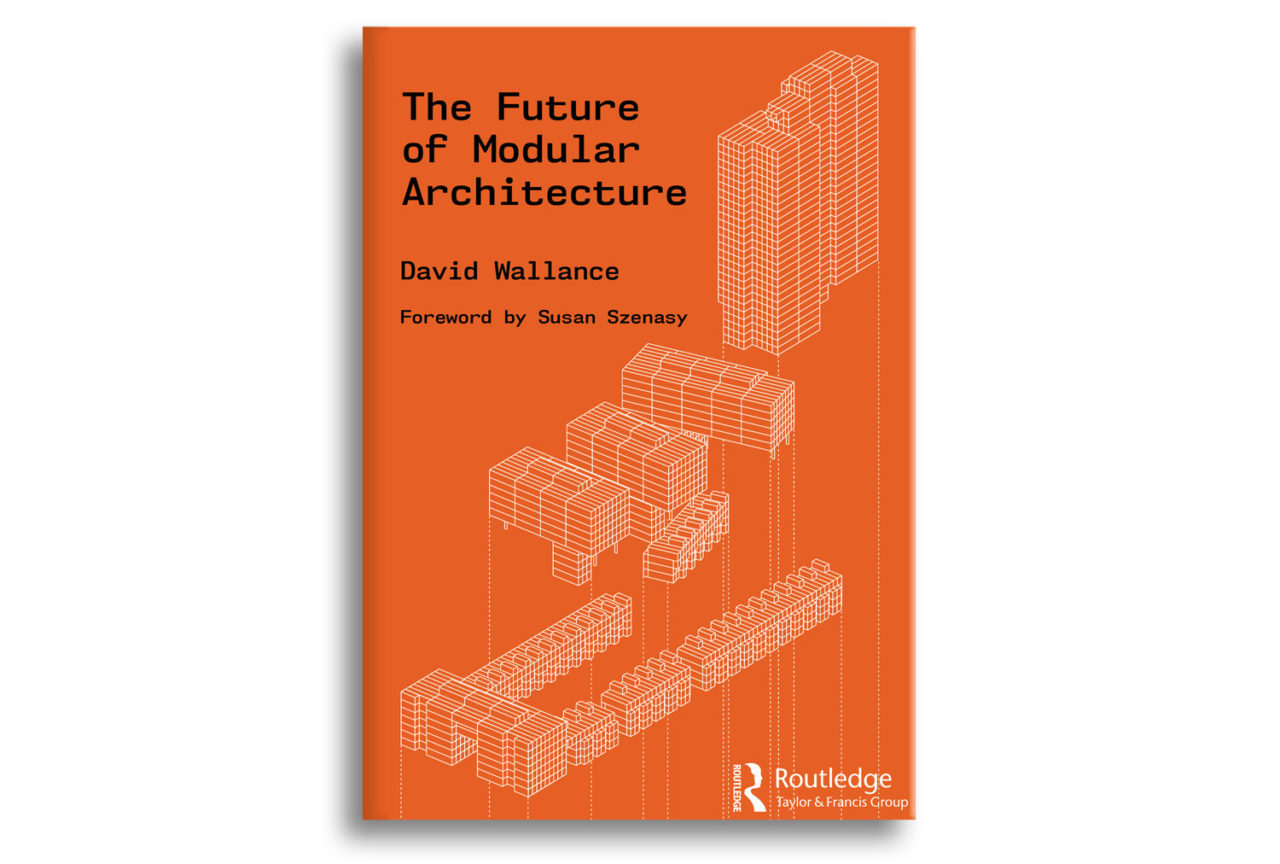by: AIA New York
David Wallance, FAIA, is an architect, educator, author, and the founder of the New York-based DRA/W, an architectural practice that takes a holistic approach to the integration of design thinking, technical skill, and research. Wallance’s advancement of facade technology has enabled the realization of award-winning architecture, and his innovative next-generation system of modular architecture provides essential tools for solving the problem of affordable and equitable housing.
Wallance has worked on everything from residences and museums, to laboratories and high-rise housing. He was the senior designer on the widely acclaimed Rose Center for Earth and Space at the American Museum of Natural History, where he spearheaded the design of the building’s innovative glass enclosure. From 1997 to 2017, Wallance was an adjunct associate professor at the Columbia University GSAPP where he co-directed the advanced building technology sequence. His forthcoming book, The Future of Modular Architecture (New York: Routledge, 2021) encompasses 15 years of research, design, and technical development of a next-generation system of modular construction geared for affordable mid- and high-rise urban housing.
This year, the Jury of Fellows of the AIA elevated Wallance to its prestigious College of Fellows in the second category of Fellowship, which recognizes architects who have made efforts “To advance the science and art of planning and building by advancing the standards of architectural education, training, and practice,” according to the organization’s definition. Only three percent of the AIA’s membership is distinguished with Fellowship.
Q: What is influencing your work the most right now?
A: As I was researching my book, The Future of Modular Architecture, I delved into the design ethos of mid-century modernism. We’ve become accustomed to think of MCM as a style, but the creation of a period style couldn’t have been further from the minds of the designers and architects of that era. There was a vibrant discussion about what it means to live well in the modern technological world, and there was a flourishing pre-fab movement. Carl Koch, who created the Techbuilt house, has been called “the father of pre-fab” and was one of the great but under-appreciated American architects. He had a profound understanding of how community, family, and tectonics were all intertwined in the Techbuilt project, with the aim of providing, in his words, “a generous basis for intelligent living”. I can’t get that phrase out of my mind. It might be the title of my next book.
Q: What do you see as an architect’s role—and responsibility—within our culture?
A: The architect’s role, traditionally, has been to endow constructed form with intelligence and expression. But the role of the architect as the “master builder” is over. The complexity of modern buildings and programs require too much specialization and collaboration Architects adjudicate this collaborative process, and often create compelling form, but we do not drive the way buildings are built. Allowing for important exceptions, the architect is no longer a constructor.
In my book I forecast that the profession will split into two branches: “atelier architecture” on the one hand, in which the design of our signature cultural, institutional, and other public buildings is done in the traditional way; and “everyday architecture” on the other, in which the architect is more like an industrial designer developing modular systems and components for manufacturing mid- and high-rise housing. If anything, this should lead to an elevation in design and construction quality of our urban “background buildings”, much in the way that Apple exemplifies design brilliance in our digital devices.
Q: How do you feel about the state of the industry right now?
A: We are at a threshold moment. We understand that traditional methods of building are grossly inefficient; that there is a crisis in housing affordability; that racial inequities in urban housing must be redressed; and that climate change requires us to significantly reduce energy consumption and GHG emissions. These are interrelated problems, which will impact everything we do in the built environment, from means and methods of construction to patterns of land development.
We are slowly emerging from the pandemic. There is a new political atmosphere in which it is possible to imagine the public sector taking on these big problems with big solutions. It makes me hopeful.
Q: What are your thoughts on architectural education today?
A: I wish the American system of architectural education was more like the European system, in which tectonic and typological thinking is embedded in the studio throughout the course of study. We are great at encouraging creativity, but I feel that there is too little architectural rigor in the sense of a planning and building discipline. We’ve become infatuated with computer-generated form but don’t teach students how to think about form and construction as an integrated idea. This is not about technical training. It’s about tectonic culture, in the sense that Kenneth Frampton uses the term.
Q: What do you think are the biggest challenges, or opportunities, facing cities today?
A: We are of course facing enormous challenges due to the pandemic, but fortunately the American Rescue Plan will funnel resources to hard-hit cities to help with the post-pandemic recovery.
A more insidious problem stemming from the pandemic is the perception that urban density is a cause of disease spread, which led during the past year to an exodus for the suburbs and beyond. This is a fallacy that must be met with clear thinking about the difference between density and overcrowding. Overcrowding, a result of decades of structural racism and inequitable housing, is one of the factors that led to the disproportionate impact of the pandemic on the urban poor and working poor.
It is not news that our cities have become affordable only for the very wealthy. This was not, of course, always so. New York City once had a thriving middle class. The challenge is to simultaneously build good quality low-income housing as well as middle-income housing that will provide an affordable and appealing alternative to the suburbs. We need cities that work for people at all income levels.
Editors’ Note: This feature is part of a series celebrating the members of the American Institute of Architects (AIA) New York Chapter who are elevated each year to the AIA College of Fellows, an honor awarded to members who have made significant contributions to both the profession and society. Learn more about Fellowship here.













