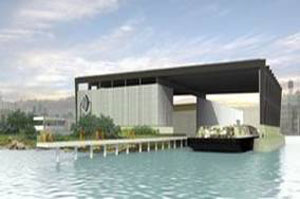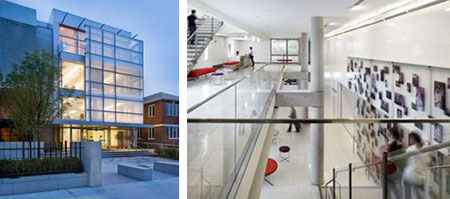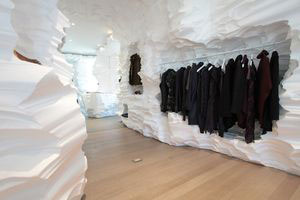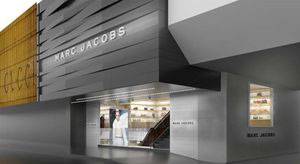by: Linda G. Miller
In this issue:
· Pop-Up for Fashion
· Manhattan Expands Green Necklace to Tribeca
· Sephardic Community Center Doubles Its Space
· NYC Builds to Recycle
· Kliment Halsband Architects Designs for SUNY
· Marc Jacobs Opens Flagship in Hong Kong
Pop-Up for Fashion
Building Fashion at HL23, a series of temporary installations that celebrates cutting-edge design under the High Line, has almost concluded. The works re-appropriate the HL23 Tin, a trailer converted and designed by Spilios Gianakopoulos with Richard Pandiscio that was used as the sales office for the Neil M. Denari Architects-designed HL23. Hosted by the non-profit arts group Boffo and Gianakopoulos, the project pairs architectural professionals with fashion designers, giving them the opportunity to showcase their work in a pop-up store environment. The line-up includes: Simon Spurr and Collective; Heather Huey and Urban A&O; House of Waris with Christian Wassmann; Richard Chai and Snarkitecture; and Siki Im and Leong Leong (one of this year’s New Practices New York winners). The teams were selected by Architizer via a national search; Supima, a provider of luxury cotton for fashion and home textiles, teamed up with konyk to design more than 4,000 square feet of outdoor space that serves as an event area for the program. The program ends on 11.15.10.
Manhattan Expands Green Necklace to Tribeca
Hudson River Park’s Pier 25 in Tribeca recently opened to the public. Designed by Mathews Nielsen Landscape Architects, which is responsible for the design for the entire Tribeca section of the park, the pier and adjacent area include moorings for small boats, an 18-hole miniature golf course, snack bar, beach volleyball, playground, artificial turf lawn for junior level sports, lounge seating, and a stargazing area. Almost five blocks long, Pier 25 is the longest pier in the park, which runs from Battery Place to E. 59th Street. Funding came from the Lower Manhattan Development Corp. (LMDC), along with 9/11 Community Development Grant funds. Representative Jerrold Nadler also provided funds that were used for the pedestrian parkway and a section along the esplanade. The Hudson River Park Trust continues to work on developing several other piers, including Pier 26, also in the Tribeca section, which will feature an estuarium — a river research and education center — and a boathouse that will double as a café by WXY architecture.
Sephardic Community Center Doubles Its Space
BKSK Architects has renovated and expanded Sephardic Community Center in Ocean Parkway, Brooklyn, doubling its size to 100,000 square feet. The facility serves as the educational, athletic, and social center for the surrounding community. The design features a gym, spa, childcare center, administrative offices, and meeting spaces. BKSK’s design also features subtle changes to the original façade, a layered glass and masonry composition for the new wing, and a continuous canopy that bands them together. In addition, the firm is working on the renovation of the neighboring Sephardic Synagogue. The project, which began in 2005, originally included three worship spaces, two social areas, classrooms, and offices, but the recession forced budget cuts that curtailed the project to a renovation of the existing interior.
NYC Builds to Recycle
Ground was broken on the new Sims Municipal Recycling Facility in Sunset Park, Brooklyn. A public-private client partnership between Sims Metal Management and the City of New York, it will become the principal facility for all of the city’s metal, glass, and plastic recyclables. Designed by Selldorf Architects, the 125,000-square-foot facility, located near the entrance to the Gowanus Canal, is bounded by water on three sides and by the South Brooklyn Marine Terminal on the fourth side. It is conceived as a naturally vegetated peninsula with space carved out for the buildings and waterfront operations, including an enclosed barge unloading facility, and a materials-handling building for processing and storage of recyclables. A visitors’ center and administration building includes an exhibition space, classrooms, cafeteria, offices, and locker rooms, and is linked to observation areas in the recycling building via a pedestrian bridge. The design incorporates sustainable initiatives such as solar panels, stormwater collection, bioswales, and a wind-turbine. When completed in December 2011, the facility will minimize the distance that collection trucks travel between pick-up sites and receiving centers, allow Sims to expand its barge and rail-based transport systems, eliminate more than 260,000 vehicle miles traveled annually over city roadways, and create 100 new jobs.
Kliment Halsband Architects Designs for SUNY
Three projects designed by Kliment Halsband Architects for the State University of NY are currently underway. In design phase is the renovation of the SUNY College of Optometry, a vertical campus serving 300 students and more than 75,000 patients, making it one of the largest outpatient eye and vision care facilities in the country. Located across from Bryant Park, the ground floor lobby will be transformed into a passageway that traverses the entire first floor. The three floors above the lobby are being renovated for the new student life and learning center, which will include lounges, a lecture hall, seminar rooms, fitness and recreation rooms, and a methods lab.
Construction is also underway on two buildings expected to achieve LEED Gold certification. A new 146,000-square-foot academic building at SUNY College in Old Westbury will provide classrooms, faculty offices, computer labs, administrative offices, and shared instructional and support spaces for the schools of arts and sciences, education, and business. The adaptive re-use of the 69,000-square-foot Doty building at SUNY College at Geneseo will act as the “front door” to the college providing space for the admissions office and other administrative functions, as well as a new recital hall for the School of the Arts.
Marc Jacobs Opens Flagship in Hong Kong
A new 1,500-square-foot Marc Jacobs flagship store designed by Stephan Jaklitsch Architects (SJA) — the seventh major Marc Jacobs project to be completed by SJA in 2010 — has recently opened on Canton Road in Hong Kong. The building has a custom black woven-like façade composed of concrete-fiber panels. A band of perforations extend across the façade, behind the custom Marc Jacobs signage, and emit LED lighting that bisects the solid mass. A frameless glass storefront provides clear views into store’s lower level; to the left of the entry a large state-of-the-art video wall sits above the stair to encourage circulation. The upper-level accessories floor sits above the threshold and features a central sycamore, glass, and stainless steel cashwrap and custom top-lit shelving displays that have become a signature of the brand.



















