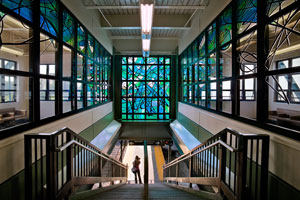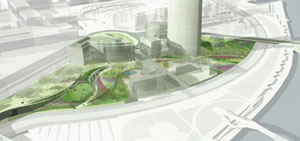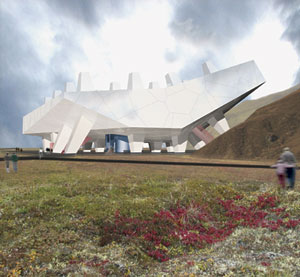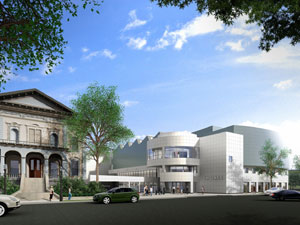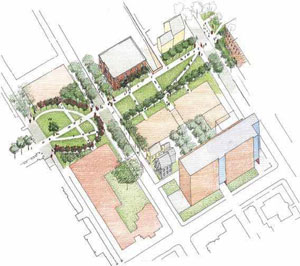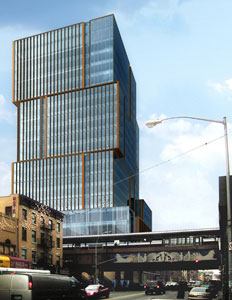by: Linda G. Miller
In this issue:
·Next Stop: 125th and Harlem Park
·L Train Reaches Crescendo in Brooklyn
·Movement Shapes Bilbao
·Mammoth Chills in Permafrost Museum
·Crocker Triples, and Quadruples too
·Brown’s 1868 Green House is Moved to Make Way for “The Walk”
·A Rose by Another Name
Next Stop: 125th and Harlem Park

Harlem Park.
Swanke Hayden Connell Architects
Swanke Hayden Connell Architects (SHCA) is designing the first major office project in Harlem in 30 years for Vornado Realty Trust. Harlem Park, a 600,000-square-foot, 21-story office tower at 125th Street and Park Avenue, will be comprised of stacked box forms, the top box to be illuminated at night. Set on an 85-foot podium, the 18-story main shaft of the tower features a unitized aluminum and glass curtainwall system with integrated vertical terra cotta color fins that create an enclosure echoing the predominant masonry construction of surrounding buildings. Adjacent to the Metro North stop, the building will contain approximately 82,000 square feet of retail space fronting both Park Avenue and 125th Street.
L Train Reaches a Crescendo in Brooklyn

Crescendo on the L Train.
Photo by Peter Peirce, courtesy Michael Ingui, AIA
In conjunction with a massive rehabilitation program launched in the 1980s, the Metropolitan Transportation Authority (MTA) Arts for Transit program was created to oversee a selection of artists and the installation of permanent artworks throughout subway and commuter rail stations. One of the latest projects to be realized is by artist and architect Michael Ingui, AIA. Crescendo, a site-specific glass installation for the East 105 Street subway station on the L line in Brooklyn. Three flattened two-dimensional panels depict intricate forms, gestures, and colors that capture the three-dimensional characteristics of the subway system. When viewed through one another, the panels accentuate the way commuters and subway trains interact. The panels are composed of two sheets of pigmented, etched, and laminated float glass.
Movement Shapes Bilbao

Aerial view of Campa de los Inglese park.
Balmori Associates
Bilbao Ria 2000 has awarded Balmori Associates and RTN Architects first prize in an open international competition to design the 6.2 acre Campa de los Inglese park in Abandoibarra. Symbolizing Bilbao’s contemporary urban development and architecture, it is also considered an open air, architectonic museum with buildings designed by Gehry Partners, Cesar Pelli & Associates, Robert A.M. Stern, Arata Isozaki & Associates, among others. The park, situated next to the Guggenheim Bilbao, completes the master plan for Abandoibarra designed by Balmori Associates in collaboration with Pelli Clark Pelli Architects and Aguinaga & Associates Architects.
Movement defines the design for the Campa de los Inglese park with undulating paths and curved terraces. The terraces, ramps, stairs, and walls flow into one another to sculpt a park that is integrated with the surrounding buildings and the water’s edge. Program is inserted in the terrace walls. Elliptical forms follow the terrace splits and act as the metaphoric “eyes” of the park defining activity nodes including a tapas bar, news café, and public restrooms. The park is expected to be complete in 2010.
Mammoth Chills in Permafrost Museum

World Mammoth and Permafrost Museum.
Leeser Architecture
The world’s second largest producer and exporter of diamonds will soon be home to the World Mammoth and Permafrost Museum designed by NY-based Leeser Architecture. The firm won the international competition for its low-impact, highly insulated design that responds to the extreme climate in Yakutsk, the capital of the Siberian Republic of Sakha-Yakutia. Rising 20 feet off the ground on structural supports, a minimal surface area in contact with the thermally sensitive permafrost enables as little heat transfer as possible. The museum’s translucent skin is patterned by the geometries of the permafrost, and its envelope is constructed of a super-insulated, double-glazed façade with an Aerogel lattice network between the glazing layers that traps gas in its silica pores slowing down heat energy transfer.
Inverted legs on the roof act as light collectors, capturing sunlight from the south and west. Light monitors, positioned to disrupt wind patterning and minimize snow drifting on the roof, regulate shades to prevent heat loss. Wind turbines and solar photovoltaic cells produce electricity reducing the building’s grid dependency. Ultimately, it is a perfect place to house the 18,000-year-old frozen mammoth, recently discovered in the area.
Crocker Triples, and Quadruples too

The Crocker Art Museum.
Gwathmey Siegel & Associates Architects
The Crocker Art Museum broke ground on an addition and renovation program that will triple its size to 170,000 square feet and quadruple the size of temporary exhibition space, luring “blockbuster” exhibitions to Sacramento, CA. In the 1980s, Edward Larrabee Barnes, FAIA, revamped the interior of the original Victorian Italianate mansion to create a modern exhibition space by introducing a pavilion link between the mansion and a circa 1969 Brutalist-style building. The Gwathmey Siegel & Associates Architects design sets off this ensemble with a three-story addition. The addition will introduce a two-story main entrance, museum store, café, and reception area opening onto a courtyard between the old and new structures. Also included are a 300-seat auditorium, public meeting rooms, education galleries and classrooms, art storage space, and offices for administrative, curatorial, and education staff. The grand opening is scheduled for 2010.
Brown’s 1868 Green House is Moved to Make Way for “The Walk”

Brown University’s “The Walk.”
R.M. Kliment & Frances Halsband Architects
Brown University’s historic Peter Green House, constructed in 1868, has been relocated 450 feet to make room for “The Walk,” part of a campus master plan designed by R.M. Kliment & Frances Halsband Architects. In collaboration with Todd Rader + Amy Crews, Architecture Landscape Architecture, The Walk transforms several blocks of parking lots, building support services, and mixed-use facilities into a series of linked green spaces joining the Brown University and Pembroke College campuses. The design approach grew out of an analysis of the existing campus, which is an example of classic American campus planning with buildings organized around open spaces. An extension of the historic campus core links the campuses while staying true to the original master plan. These open greens also are a setting for three proposed new academic buildings and several renovated buildings.
A Rose by Another Name

Courtesy National September 11 Memorial & Museum at the World Trade Center
The World Trade Center Memorial Foundation has changed its name to the National September 11 Memorial & Museum at the World Trade Center — and has a new logo to prove it. The change is intended to more fully reflect 9/11 as a national tragedy that changed the course U.S. history. The Memorial & Museum will honor those killed in the 9/11 terrorist attacks in NYC, PA, and at the Pentagon, as well as those killed in the World Trade Center bombing on February 26, 1993, and will continue to emphasize the site-specific nature of building a tribute at the World Trade Center site. The new logo, created by multidisciplinary design studio Number Seventeen, and the organization’s new website have been designed to raise awareness and funds for the creation of the memorial and museum.
As part of the awareness and fund raising efforts, a tribute that tells the story of 9/11 from the perspective of families, responders, survivors, volunteers, will next travel across the country. At each locale, the public will be invited to sign steel beams to be used in the construction of the memorial and museum. The first exhibition opens in Columbia, SC, on September 10, 2007.








