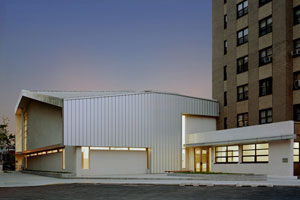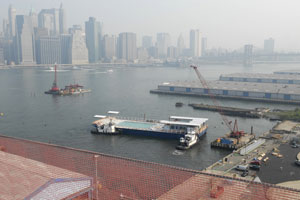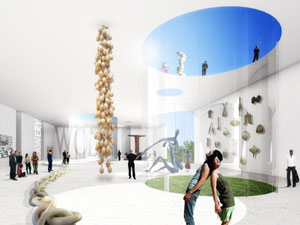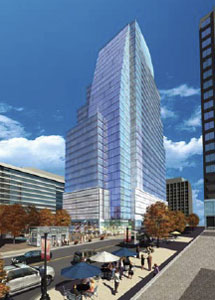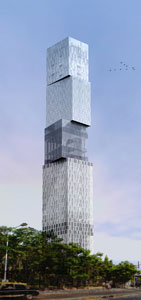by: Linda G. Miller
In this issue:
·Grand Life Awaits Battery Maritime Building
·Doing the Wave in Flushing
·If You Dream It, Will They Come Swim?
·Art Museum Shades Festival Park
·Queens Necklace Gains Mixed-Used Tower
·Green Towers Get Green Light in D.C. Region
·City Recognizes Hip Hop
·The British are Coming and They’re Gambling on the U.S. Market
Grand Life Awaits Battery Maritime Building
With the NYC Economic Development Corporation’s selection of The Dermot Company and the Poulakakos family to develop the historic Battery Maritime Building (BMB), Rogers Marvel Architects will have the opportunity to design a new $110 million waterfront destination in lower Manhattan. The plan calls for preserving the historic building, and returning the second floor Grand Hall back to the public domain. During the day, the hall will feature a specialty foods market and education center, and at night it will transform into a premier event space. The existing non-historic addition to the building will be replaced with a modern addition featuring a 135-room boutique hotel and rooftop indoor/outdoor restaurant and bar.
The 99-year-old Beaux Arts-style BMB, originally designed by Walker & Morris, currently serves as the ferry terminal to Governors Island. Constructed of cast and wrought iron, Jad Hird Pokorny Associates was responsible for the building’s recent preservation and stabilization efforts including the addition of a new 2,800-square-foot skylight and the restoration of the Guastavino tile vault on the ceiling of the second-floor loggia deck at the front of the building. Future improvements include the creation of new first floor waiting rooms for ferry passengers.
Doing the Wave in Flushing

WaveLine pavilion.
Michael Moran, courtesy hanrahanMeyers
Construction has been completed for the WaveLine, a 5,000-square-foot steel and masonry pavilion for performance and sport at the Latimer Gardens Community Center in Flushing, Queens. Designed by hanrahanMeyers architects for the NYC Housing Authority, the pavilion is neighbor to a 20-story public housing project built in the 1950s. The project features a bent roof plane constructed using galvanized steel and aluminum, and its interior is a white, one-room volume. WaveLine, a term used in ship building and physics, refers to the shape most likely to glide through water without resistance, and the formal properties of the project were influenced by studies on non-resistant structures.
If You Dream It, Will They Come Swim?

The Floating Pool.
Jonathan Kirschenfeld Associates
The much-anticipated Floating Pool Lady, a long-time project of urban planner Ann Buttenwieser and her Neptune Foundation, has anchored and opened free to the public this summer at Brooklyn Bridge Beach Park. Though now considered a novel idea, at one time the city had 15 floating pools berthed along tenement districts. The foundation commissioned Jonathan Kirschenfeld Associates and naval architect Kent Merrill of C.R. Cushing & Co. to transform the former 80-by-260-foot cargo barge into a self-sustaining seven-lane, 25-meter-long swimming pool surrounded by a raised terrace with locker rooms, showers, and a children’s spray pool. The Empire State Development Corporation is the lead government agency on the project working in partnership with the NYC Department of Parks & Recreation, the Neptune Foundation, and Brooklyn Bridge Park Conservancy.
Art Museum Shades Festival Park

Fayetteville Museum of Art.
TEN Arquitectos
Enrique Norten, Hon. FAIA, of TEN Arquitectos unveiled his concept for a new Museum of Art to be sited in the new Festival Park in downtown Fayetteville, NC, which draws thousands for concerts and other events. Plans call for an elevated museum gallery that would extend into the park, creating shade below and a terrace above for dining and city views. Fayetteville plans to launch a capital campaign for the estimated $12-15 million cost, and has already designated the 2-acre tract in Festival Park for the museum.
Queens Necklace Gains Mixed-Used Tower

India Tower.
FXFOWLE Architects
Construction has begun on India Tower, a new 60-story world-class hotel, retail, and residential tower designed by FXFOWLE Architects in the coastal Queens Necklace of South Mumbai, India. The tower’s rotated form, with off-white aluminum panels and insulated glass operable windows, emerges in response to the 3-acre site. The building’s functional requirements and mixed-use program change with each rotation of the tower. The circulation pattern separates retail, a residential-style Park Hyatt hotel and serviced apartments, and long-lease and duplex penthouse condominium apartments within a sustainable network of green roofs and hanging gardens. India Tower’s 3-story podium, with a granite, glass, and stainless steel façade, will include restaurants and cafés, luxury-brand retail stores, a health/fitness club with a swimming pool, and a nightclub/lounge. Sited under the podium are three levels of below-grade parking for 650 vehicles as well as designated retail and hotel service functions. The project, which is to be completed in 2010, is expected to achieve a LEED Gold rating.
Green Towers Get Green Light in D.C. Region

Rosslyn Central Place.
Beyer Blinder Belle Architects & Planners
Beyer Blinder Belle Architects & Planners has received the go-ahead to build a 1,470,000-square-foot mixed-use development on a two-acre site. Composed of a pair of high-rise towers — one a 30-story residential and the other a 31-story office building — Rosslyn Central Place is envisioned as a catalyst for revitalizing urban character and downtown of Rosslyn, VA. It will feature a 10,000-square-foot observation deck with panoramic views of the national Capital Region, as well as a central, landscaped plaza linking the two buildings at the retail level. Both buildings are seeking LEED Silver ratings.
City Recognizes Hip Hop
1520 Sedgwick Avenue in the Bronx doesn’t have particularly good bones or an interesting architectural personality, but the building’s got soul and a lot of music fans. Senator Charles Schumer and Congressman Jose Serrano have joined tenants and musicians to celebrate New York State’s formal recognition of the building as the birthplace of Hip Hop. They also are advocating and to advocate for the property’s preservation as affordable Mitchell Lama housing, which would most likely displace tenants like DJ Kool Herc, a founder of Hip Hop in the 1970s, who have lived in the building for decades.
The British are Coming and They’re Gambling on the U.S. Market
caryjones interiors, an affiliate of London-based careyjones architects have jumped the pond and opened offices in NYC with plans to develop projects in the U.S. and the Caribbean. The company made its U.S. debut with the $170 million, 157,000-square-foot casino in Fort Lauderdale, Isle of Capri Casinos. The casino boasts a spectacular one-of-a-kind central water feature made of 4,000 sheets of stacked, hand-chipped glass.








