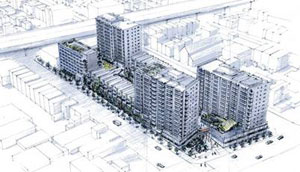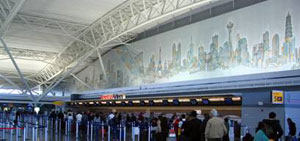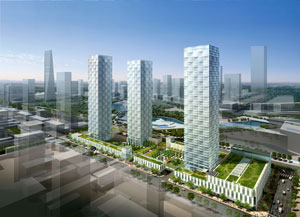by: Linda G. Miller
In this issue:
·HPD Transforms Prison to Mixed-Use Development
·Audubon LEEDs in Design Again
·Mural Spans One and a Half Block at JFK
·Harlem’s Schomburg Center Enters New Phase; Bronx Library Wins LEED Silver
·Korea’s New Songdo City: Asia’s NYC?
HPD Transforms Prison to Mixed-Use Development

Brooklyn’s Navy Brig.
Courtesy NYC HPD
The NYC Department of Housing Preservation and Development (HPD) has selected Navy Green Joint Venture, a partnership of Dunn Development Corporation and L&M Equity Participants, which in turn has chosen the architectural team of FXFOWLE Architects, Curtis + Ginsberg Architects, and Architecture in Formation for the redevelopment of the Navy Brig site in Wallabout, Brooklyn. The redevelopment of this 103,000-square-foot former prison site will create a mixed-use, mixed income community consisting of 434 residential units, commercial space, open space, and a community facility. The Brig was built in the early 1940s and served as a naval prison. After the Brooklyn Navy Yard closed in 1966, the U.S. Immigration and Naturalization Service and later the city used the site as a minimum-security prison until it closed in 1994. Construction is anticipated to begin in the late spring or early summer of 2008.
Audubon LEEDs in Design Again
FXFOWLE Architects has been selected to design the 28,000-square-foot interiors of the National Audubon Society’s new national home office in a space formerly occupied by a printing plant. Located in Hudson Square, the new office is designed to be a certified LEED building with an integrated approach to sustainable design. A raised floor system will provide flexibility of electrical wiring while distributing under-floor air to workspaces. The National Audubon Society has long been a leader in green design, and its current office, renovated in the early 1990s, has served as a model for green office design.
Mural Spans One and a Half Block at JFK

“Skyline of the World” mural at JFK.
Courtesy Think Tank New York
People can now see a panoramic depiction of 415 buildings from more than 70 international cities while waiting to check in at the new American Airlines Terminal 9 at JFK. Architect and artist Matteo Pericoli’s drawing spans the entire entry hall; running 397 feet long with a height varying from 30 to 52 feet, the monumental graphic is the world’s largest mural in an airline terminal. The mural was produced after photo-enlarging the original 12-foot-long “Skyline of the World” 32 times. International landmarks are juxtaposed not necessarily according to geography — the Hagia Sophia in Istanbul is shown next to the Burj Al Arab hotel in Abu Dhabi, and the Foshay Tower in Minneapolis is adjacent to a Venetian canal.
Harlem’s Schomburg Center Enters New Phase; Bronx Library Wins LEED Silver
At a recent open house, the internationally renowned Schomburg Center for Research in Black Culture unveiled its two-year, $11 million renovation. The New York Public Library selected Dattner Architects to update the library to give users more effective access to research resources on- and off-site. The renovation includes a new glass façade complete with a video wall viewable from Malcolm X Boulevard, and a new Scholars-in-Residence Center. Simultaneously, the library opened two new exhibitions, Stereotypes vs. Humantypes: Images of Blacks in the 19th and 20th Centuries and Black Art: Treasures from the Schomburg, selected from the Center’s Art and Artifacts Division with over 20,000 holdings.
And in the Bronx, the NYPL was awarded a LEED Silver certification for the Bronx Library Center, also designed by Dattner Architects. The center, which marks its first anniversary, is NYC’s first LEED certified municipal building.
Korea’s New Songdo City: Asia’s NYC?

New Songdo City, Incheon, South Korea.
Hellmuth, Obata + Kassabaum
The NYC office of Hellmuth, Obata + Kassabaum (HOK) is designing seven new buildings in New Songdo City, Incheon, South Korea. New Songdo City, being built on 1,500 acres of reclaimed land along the Yellow Sea, is positioned to become the hub of Northeast Asia. The mixed-use towers and hotel will be part of the $25 billion international business district master planned by Kohn Pederson Fox Architects (KPF). The towers, built along south side of the city’s main public park on what is billed as the “5th Avenue of New Songdo City,” will accommodate housing, live-in work amenities, and retail space. Located on the south side of the park, and already under construction, is the HOK-designed 322-guestroom, 25-story hotel tower for the city’s convention center, and is hoping to be the first LEED certified hotel in Korea. The residential towers and the hotel are expected to be completed in 2009.










