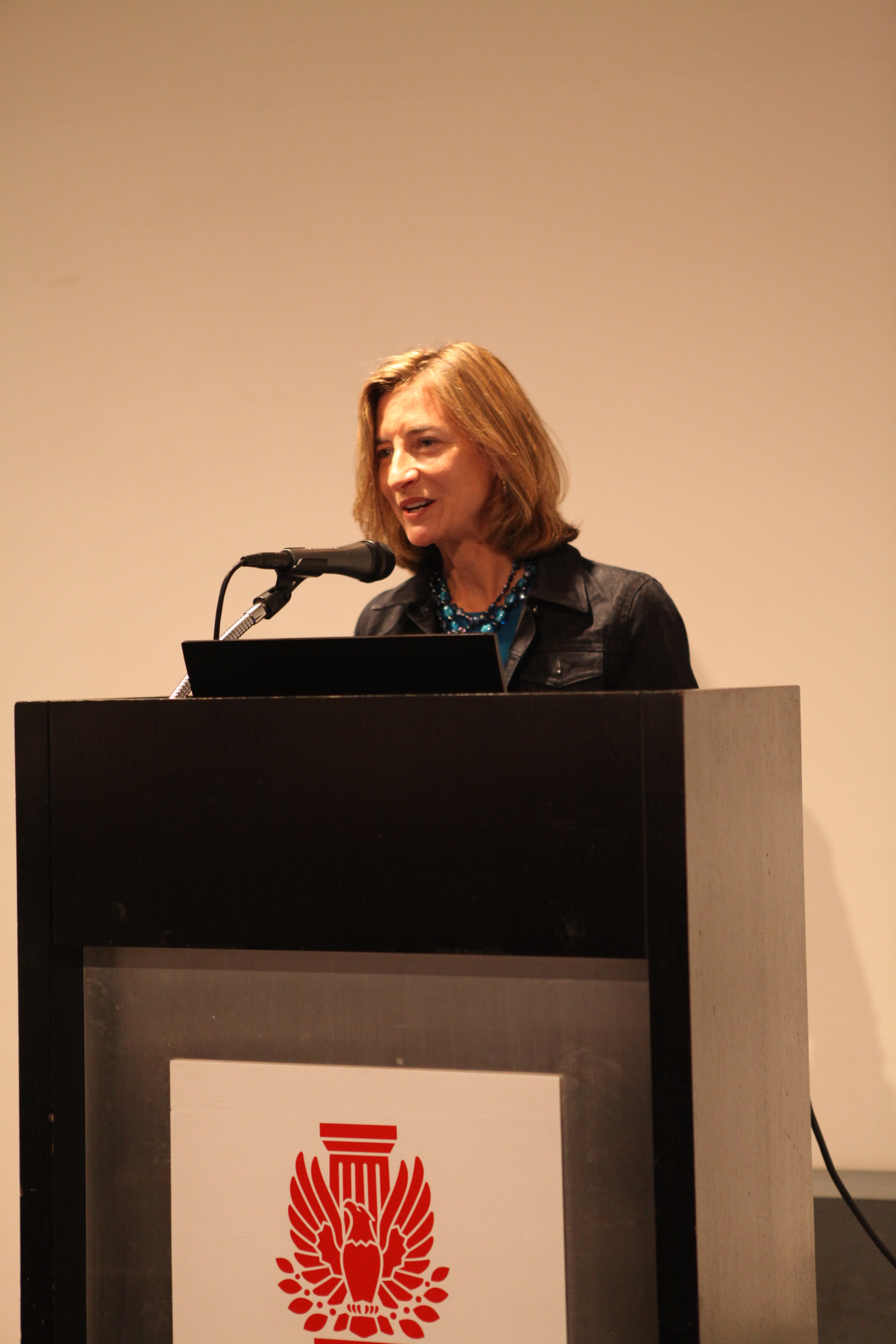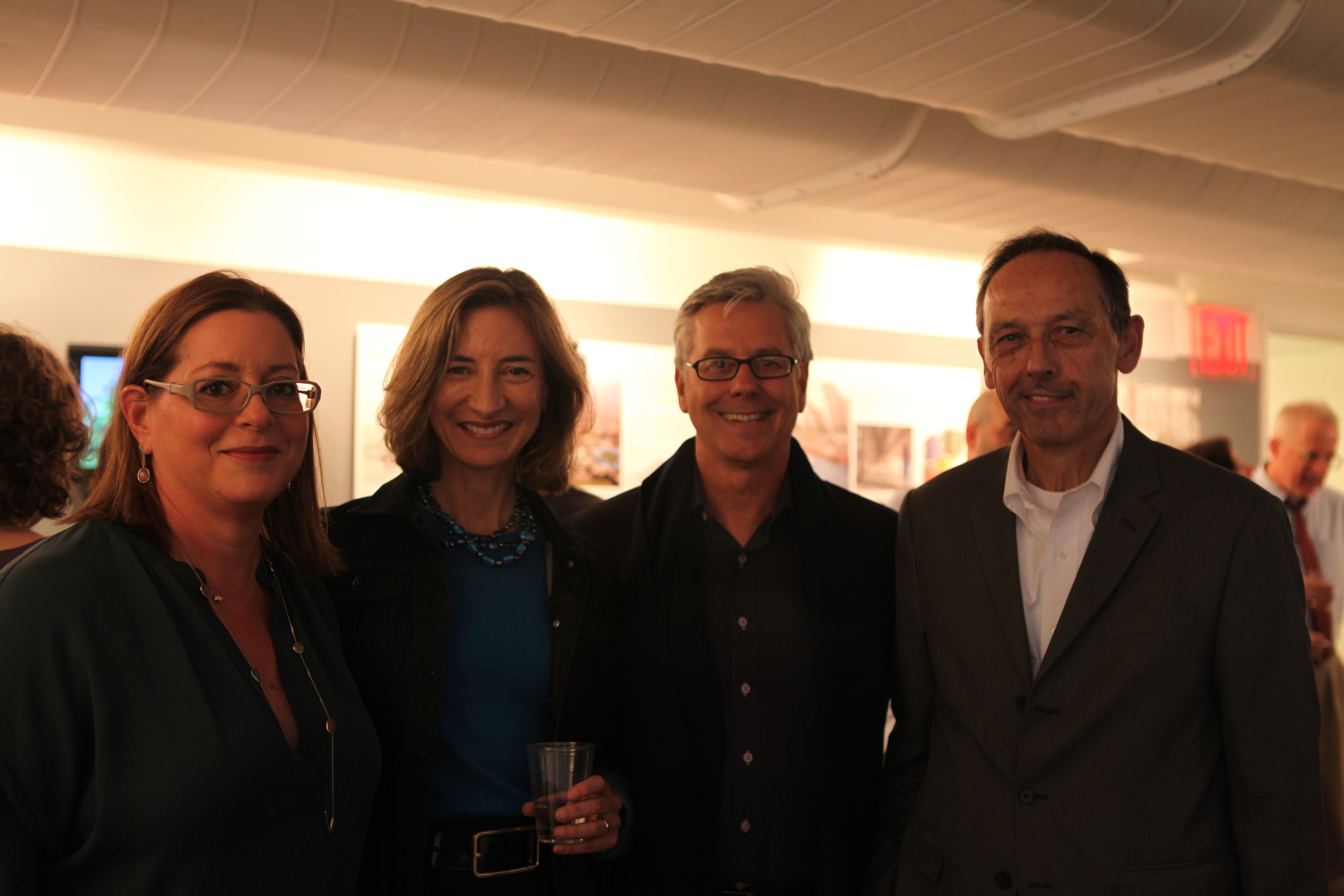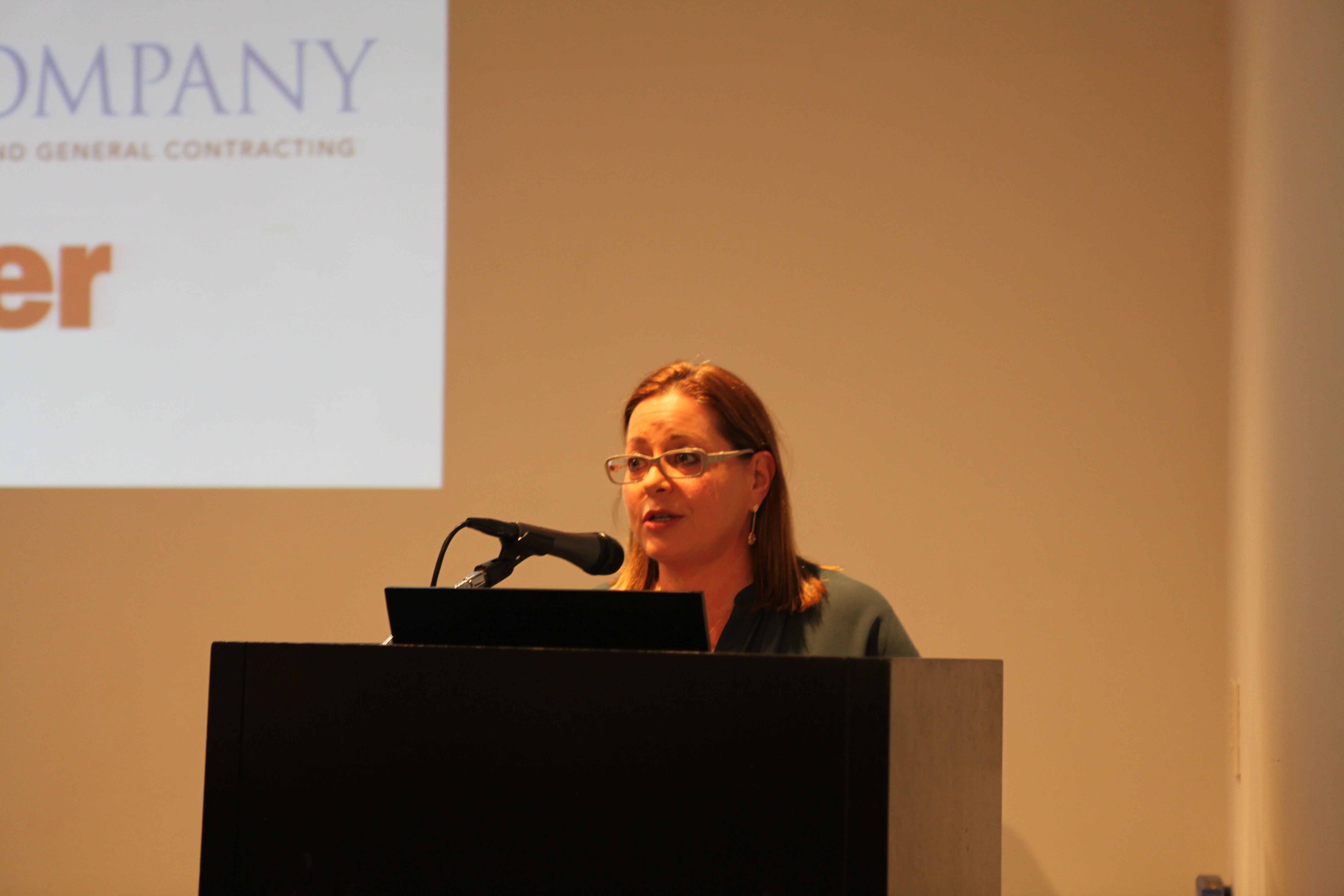by: Rob Rothblatt AIA
For the 13th annual Oberfield Memorial Lecture, Marion Weiss, FAIA, of Weiss/Manfredi Architecture/Landscape/Urbanism, spoke before an overflowing, rapt audience at the Center for Architecture on Monday, 09.23.13. Weiss eloquently laid out a series of projects rooted in the experience and memory of her native Northern California. Drawing on topography, these projects create a series of interior and exterior landscapes which have managed, through the evolution of their practice, to effortlessly bridge natural and urban settings.
Weiss/Manfredi’s work has become well known with high-profile commissions ranging from the Barnard College Diana Center to the Seattle Art Museum’s Olympic Sculpture Park and the new Brooklyn Botanic Garden Visitor Center. Taken as a whole, the development of its body of work exhibits the same sensitive approach to procession, movement, and unfolding experience as do the buildings themselves. The buildings are compositionally involved, yet serenely relaxed, many providing superb backdrops for art collaborations or freestanding art pieces. This is no easy feat.
Weiss/Manfredi finely tuned architectural language creates versatile circulation paths– simple, exposed steel structures, walls of glass adjoining stairs, and sloped surfaces that are either ramps or stairs or roofs. Many echo the hills and canyons of the sites. Others, such as the splendid (and uber-influential) Smith College Campus Center (which I visit frequently), use a split between forms to create or re-create paths through the sites. Many of these separated and sloping roofed forms create odd seams and intersections. Weiss/Manfredi has risen to the challenge with a vocabulary of solutions for complex intersections of curves, clerestories, and roofs.
The latest university buildings have shown that the poetic use of spatial voyages and deftly handled natural daylight translates well to a larger scale. Weiss spoke about the three major design moves of the Barnard project; the stepping spaces, the exposed exit stair, and the masonry-echoing brick. Taken, together they make a complete building. “Is the building too large?” asked an audience member? Weiss replied: “Smaller than Moneo’s,” referring to Columbia University’s Northwest Corner Building across the street.
I marveled as I stood outside the then-unfinished Singh Center for Nanotechnology at the University of Pennsylvania last winter. Weiss presented the project in its nearly completed state. It is a tour de force, where the natural upwards progression of the ramps and terraces rise to a cantilevered communal room over the entry path. That spatial spiral is inspired, engaging, visually accessible, and just plain terrific. It reminds me of a classic California favorite, Rudolph Schindler’s own house, where the end of the spatial progression – the private exterior sleeping lofts – are right over the entry. And that’s a great lineage.
Weiss/Manfredi appears to be moving from strength to strength on its own spatial trajectory through a variety of commissions of various sizes, programs, and challenges.
The Oberfield Memorial Lecture is hosted by the AIANY Interiors Committee. It is generously sponsored annually by Gensler (co-sponsored this year by Best & Company) since its inception 13 years ago in celebration of the achievements and contributions of Gil Oberfield, AIA, studio head at Gensler/NY and past AIANY Interiors Committee chair.
Rob Rothblatt, AIA, is Architecture Design Director at AECOM.
Event: Oberfield Lecture: Marion Weiss – Inside Nature
Location: Center for Architecture, 09.23.13
Speaker: Marion Weiss, Co-founder, WEISS/MANFREDI Architecture/Landscape/Urbanism
Organizer: AIANY Interior Design Committee
Sponsor: Best & Company and Gensler










