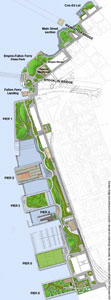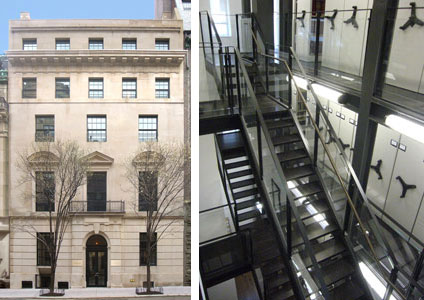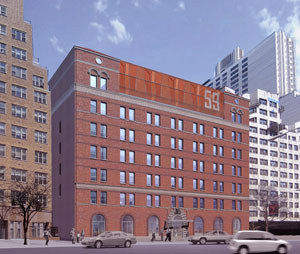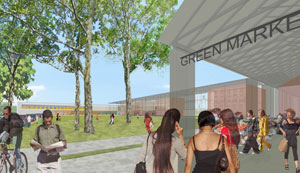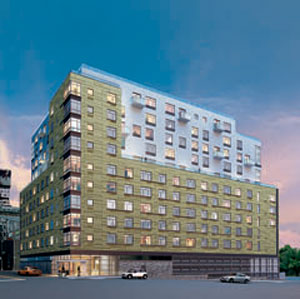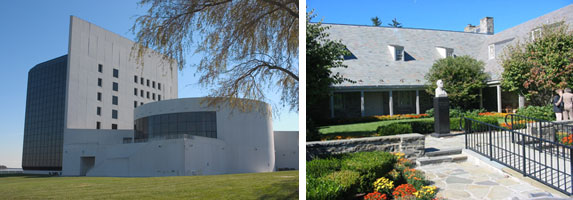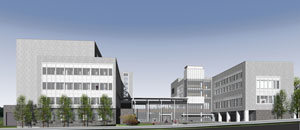by: Linda G. Miller
In this issue:
· Work on Brooklyn Bridge Park Progresses
· Brooklyn Goes 80/20 on Housing
· Institute for the Study of the Ancient World Modernizes
· New School Goes Green by the Book
· Admiral’s Row In Jeopardy
· Long Island City Celebrates Industry
· Clinton Library Receives Conditions Report
· New Med School Breaks Ground in Scranton
Work on Brooklyn Bridge Park Progresses
The new park, designed by landscape architect Michael Van Valkenburgh Associates, will run 1.3 miles along the East River and will tie together the neighborhoods of DUMBO and Brooklyn Heights. The 85-acre park will be built on land now covered with asphalt, concrete, abandoned sheds, and rubble along the water’s edge. The NY office of Skanska is charged with turning the industrial remains into lawns, beaches, coves, restored habitats, playgrounds, sports facilities, and landscaped gardens. Structural steel and aluminum cladding from the old sheds, as well as concrete and asphalt, will be recycled. In addition, the waterfront will be reshaped with 180,000 cubic yards of material dredged by the Army Corps of Engineers from Fresh Kills channels in the harbor. Approximately 85% of the park will be complete by 2010, and the park is expected to be fully complete in 2012.
Brooklyn Goes 80/20 on Housing
Forest City Ratner Companies (FCRC) has closed on financing for a 335,000-square-foot building designed by Costas Kondylis at 80 DeKalb Avenue in Downtown Brooklyn. The project is a 34-story tower that contains 73 affordable and 292 market rate rental units — making it the first 80/20 development in the borough to be financed with New York State Housing Finance Agency funds. The project consists of 123 studios, 188 one-bedroom, and 54 two-bedroom units, and aims for LEED certification. Green features include: the use of low- or no VOC-emitting materials; low-flow fixtures; recycling over 75% of construction waste; and using recycled materials with recycled content. As part of its ongoing commitment to strengthen minority- and women-owned businesses, FCRC has awarded 19% of the project’s contracts to such firms. In addition, FCRC projects that 30% of the construction workforce will be made up of minority workers and 10% of women workers. Major construction on the building began in July, which is expected to open during the summer of 2009.
Institute for the Study of the Ancient World Modernizes
New York University’s Institute for the Study of the Ancient World, housed in an early 20th century mansion on the Upper East Side, has been completed. The 27,000-square-foot cultural and academic facility contains conference rooms, offices, and exhibition galleries. Major elements of the project included the restoration of the building’s grand staircase, installation of new elevators and interior and exterior staircases, and a four-story glass-and-metal library embedded in three stories of the grand building. Levien & Company managed the project team including Selldorf Architects and was funded by the Leon Levy Foundation.
New School Goes Green by the Book
Through a public-private partnership between the Educational Construction Fund, an arm of the NYC Department of Education, and real estate developer The World-Wide Group, Manhattan’s first School Construction Authority (SCA)-certified green school located on 57th and 2nd Avenue opens this month. Designed by Ehrenkrantz Eckstut & Kuhn Architects, the school is the new temporary home for Public School 59 — also known as The Beekman Hill International School — for pre-kindergarten through fifth grade students. The project is the first school to comply with the Department of Education’s NYC Green Schools Rating system based on LEED certification requirements, which was adopted in 2008. With SCA standards calling for higher levels of fresh air, the project includes an ultra-efficient HVAC system, all of the windows were replaced with low-e-coated glass to help keep heat out and allow light in, and the building uses steam for heat, which emits no greenhouse gases. The new school includes a rooftop play area, a full-sized gymnasium, common learning areas, science laboratories, and classrooms.
Admiral’s Row In Jeopardy
The Municipal Art Society (MAS) recently presented alternative plans to retain the 11 historic buildings on Admiral’s Row on the edge of the Brooklyn Navy Yard to the U.S. Army National Guard Bureau. Since the National Guard is in the process of selling the site to the City of New York, which intends to lease it to the Brooklyn Navy Yard Development Corporation (BNYDC), MAS instead proposes the development of a 65,000-square-foot grocery store, a large parking lot, and additional retail and industrial space on the site. The collection is composed of 10 houses for naval officers that were built between the mid-19th century and 1901, and a timber shed from the 1830s that is believed to be a rare survivor. Although the deteriorated buildings have been abandoned since the 1970s, MAS believes they are of architectural interest and most are structurally sound.
MAS held a public visioning session where participants developed several principles to guide the preparation of the alternatives, ranging from saving all of the buildings to losing only three or four of them; retaining green space; reducing substantially the number of surface parking spaces; and provide public access, serve the needs of the community, and help foster small businesses and new employment opportunities. Renderings produced by Andrew Burdick of the studio collaborative and Architecture for Humanity New York were created to illustrate the differences between the concept behind one of the MAS alternatives and the BNYDC’s proposal.
Long Island City Celebrates Industry
Cetra/Ruddy’s new residential condo project in Long Island City is starting to reveal its faç ade composed of a mix of green-hued cement fiber and corrugated metal panels, in deference to the neighborhood’s industrial character. Named the L haus because of its shape, the 11-story building will contain 122 one-, two-, and three-bedroom residences with 17,000 square feet of amenities. Outdoor spaces include a lawn with a water feature, and a roof terrace with both public areas and private cabanas with views of Manhattan. There will also be a club room, a relaxation space, catering pantry, fitness center, yoga space, and media room. L haus is expected to be completed in early 2009.
Clinton Library Receives Conditions Report
The National Archives and Records Administration recently selected Einhorn Yaffee Prescott Architecture & Engineering (EYP) to conduct a building conditions report at the William J. Clinton Presidential Library in Little Rock, designed by Polshek Partnership in 2005. Its archival and museum holdings are the largest within the Presidential Library system with approximately 76.8 million pages of paper documents, 1.85 million photographs, and over 84,600 artifacts. EYP has worked on all 12 presidential libraries in the country; work ranges from thorough building envelope studies and recommendations, to replacing roofs and systems, to renovation and addition of archival storage spaces.
New Med School Breaks Ground in Scranton
The Commonwealth Medical College recently broke ground on its Medical Sciences Building in Scranton, PA. The NY office of HOK, in association with Highland Associates, shaped the physical planning of the educational program by pairing biomedical laboratories with other highly technical components, such as a gross anatomy lab, simulation rooms, and standardized patients’ rooms to achieve operational and mechanical efficiency. The west research wing and east educational wing will surround a shared courtyard to create a campus setting. The linkage between the two buildings will act as a gathering space with a porch, courtyard, and café. To the east, public ground-floor spaces include additional common areas, a bookstore, and lobby. Rainwater collection that will be used for the gardens and indigenous plantings, heat recovery, CO2 sensing, occupancy sensors, high-performance glazing, integrated daylight control through honeycombed transom glazing, and the use of local stone will contribute to the overall sustainability. The project is slated for completion by 2011.








