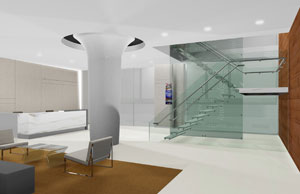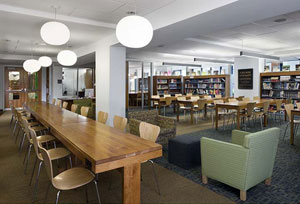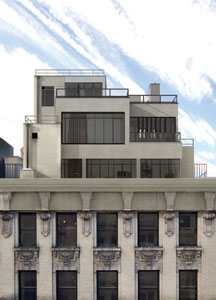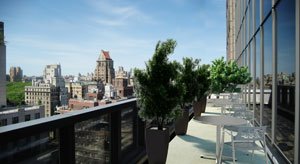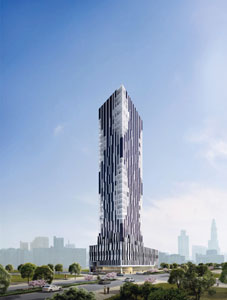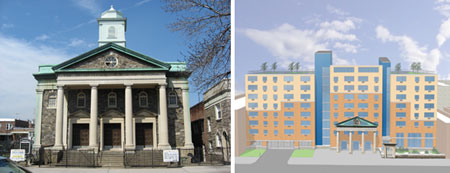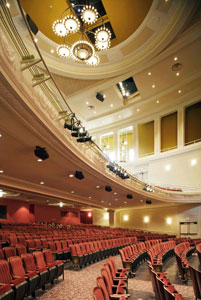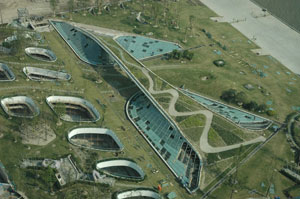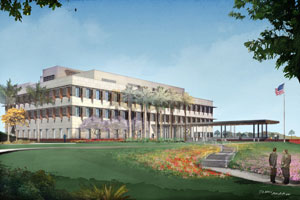by: Linda G. Miller
In this issue:
· Newsweek Moves to Hudson Square
· Friends Seminary Expands, Modernizes
· Flatiron Condos Caters to Animal Instincts
· Plaza District Tower Undergoes Renovation
· Eco-Tower Rises in Downtown Brooklyn
· Community Saves Congregation While Razing a Church
· Aycock Auditorium Upgrades Performance
· New Cruise Terminal Welcomes Tourists to Shanghai
· U.S. Promotes Greening Abroad
Newsweek Moves to Hudson Square
Newsweek will soon occupy approximately 155,000 square feet on the third and partial fourth floors of 395 Hudson Street, a 10-story building owned by the NYC District Council of Carpenter’s Pension Fund. Ted Moudis Associates is designing the interiors to suit Newsweek’s 450 employees, and will include private and executive offices, workstations, two interconnecting staircases, a conference center, and “huddle spaces” for impromptu meetings. The new design is intended to reflect Newsweek’s commitment to innovation, collaboration, style, and the incorporation of “green-friendly” products as the project hopes to earn LEED certification.
Friends Seminary Expands, Modernizes
The first phase of the multi-million-dollar comprehensive renovation and expansion of Friends Seminary has been completed. The 220-year-old Quaker school is located within the Stuyvesant Square Historic District. The project encompasses about 27,000 square feet and incorporates four of the eight historically significant buildings within the complex. Renovations include the addition of a new library, classrooms, science lab, bathrooms, and vertical circulation core. Due to the assemblage of buildings, an elevator serves six floors in three separate buildings. With three doors, each of which opens into a different building, and since each structure has a different floor height, some elevator stops are only six inches apart. Levien & Company, the project management firm representing the owners, lead a team that includes Helfand Architecture, now known as Tinmouth Chang Architects.
Flatiron Condos Caters to Animal Instincts
Karl Fischer Architects and interior design firm Roman & Williams have teamed to convert the Alma, a 1907 Neo-Renaissance landmark building, into a luxury, full-floor loft-style condominium building in the Flatiron District. When complete, the building will contain 11 three-bedroom floor-through residences, a triplex penthouse, and an adjacent six-story, 4,586-square-foot townhouse. Common areas include a lobby featuring custom furniture and a “glowing” concierge stand by Roman & Williams, Bocci pendant chandeliers, and floor-to-ceiling marble with accenting mirrors, a fitness center, and a pet spa in the lower level. The Alma is being developed by Beck Street Capital and scheduled for completion in summer 2009.
Plaza District Tower Undergoes Renovation
Interior construction at 655 Madison Avenue, a 193,000-square-foot, 25-story office building at 60th Street, owned by GVA Williams, includes a new high-efficiency glass-and-granite exterior, new lobby, glass-walled elevator cabs, new HVAC systems, and improved pre-built office space. A total of 75,000 square feet will be renovated and designed by Montroy Andersen DeMarco. Construction is due to start at the end of this summer and is scheduled to be complete in the fall.
Eco-Tower Rises in Downtown Brooklyn
The Toren (Dutch for “tower”), designed by Skidmore, Owings & Merrill, is on the rise in downtown Brooklyn. The 38-story condo, with its silver-blue aluminum-and-glass façade, contains 240 units ranging from studios to three-bedroom apartments. The top eight floors will offer one-bedroom penthouse units, and 24 duplex penthouses of two- and three- bedrooms featuring two-story living rooms. The building features a multi-level roof garden, outdoor screening area, 2,000-square-foot fitness center, library/lounge, parking garage, and retail space. The project is aiming for LEED Gold, and developer BFC Partners says it will be equipped with its own cogeneration plant. Occupancy is slated for April 2009.
Community Saves Congregation While Razing a Church
The First Presbyterian Church of Astoria in Queens needed repairs and upgrades that would cost millions, a sum prohibitive for a dwindling congregation to afford. Instead, the congregation partnered with the Hellenic American Neighborhood Action Committee (HANAC), a group that will raze the circa 1922 Colonial Revival church, and build and operate three new buildings that will house 94 one-bedroom and efficiency units of senior housing with a sanctuary/community space, and an exhibition space to document the history of the church and its building. Plans by Goshow Architects call for saving the granite columns and Greek pediment on the church’s façade, which will be used as freestanding elements at the entrance. Financing for the $21 million building is being completed by HANAC through HUD and the Enterprise Foundation. Groundbreaking is scheduled for early 2009.
Aycock Auditorium Upgrades Performance
The $19 million renovation and modernization of The University of North Carolina at Greensboro’s 55,000-square-foot Aycock Auditorium by Charlotte-based Gantt Huberman Architects with NY-based Holzman Moss Architecture has been completed. The Aycock Auditorium serves as the university’s primary performance space, and serves as the cultural hub for the region. The renovation addresses artistic and programmatic requirements including improved sight lines at the orchestra level, a double-platform orchestra pit lift, new elevator, an expansion of the back-of-the-house dressing rooms and production shops, wider seating, and a complete upgrade of HVAC, electrical, plumbing, lighting, and sound systems.
New Cruise Terminal Welcomes Tourists to Shanghai
The one kilometer-long Shanghai Port International Cruise Terminal, located adjacent to the city’s historic Bund district and designed by NY-based Frank Repas Architecture, was recently completed. Shanghai is one of the largest international ports in the Far East and is the shipping center of China. The 675,000-square-foot underground facility lies beneath a new public waterfront park and is the first phase of the city’s new waterfront park system. The terminal meets the needs of imports and exports, and can also serve up to three 2,500-passenger ships simultaneously — as well as regular shipping liners. The architects designed the structure to express a bridge extruded from the landscape — a skylight, gateway, amphitheater, and viewing bridge linked together. A glass “bubble” acts as a 45,000-square-foot observation building floating above the park as an extension to the three-level subterranean building. Other NY-based firms involved in the project are Weidlinger Associates for structural work, and Eti Katoni Design and Terrain for outdoor spaces.
U.S. Promotes Greening Abroad
The U.S Embassy Compound in Panama City, Panama, has earned LEED certification, making it only one of two embassies to have done so (the first was in Sofia, Bulgaria). Designed by Einhorn Yaffee Prescott, Architecture & Engineering, the embassy compound incorporates a range of technologies and strategies including an erosion and sedimentation control plan. Water consumption for irrigation is reduced by 50% and potable water use is reduced by 32% through the use of innovative bathroom fixtures. Energy efficiency measures are incorporated throughout, including improved roof insulation, lighting controls, and HVAC standards. More than 32% of the building materials were produced within 500 miles of the project site, and efficient waste collection and dedicated recycling facilities were integral to the building design. In addition, the project promotes the use of mass transit and cycling.








