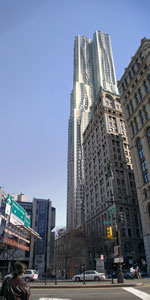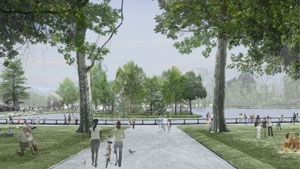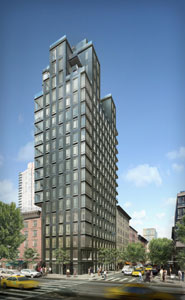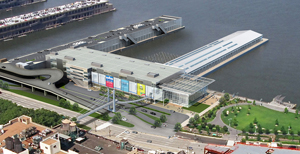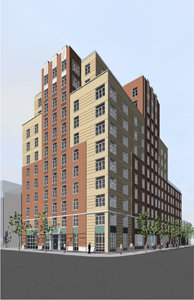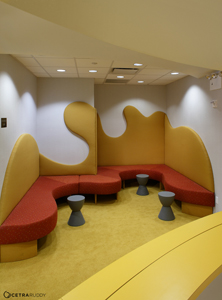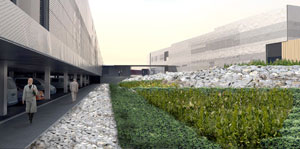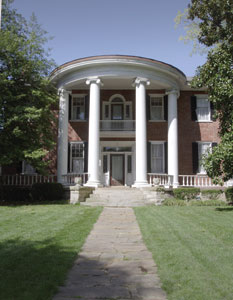by: Linda G. Miller
In this issue:
· Downtown: Gehry Makes a New Impression
· Foundation Grants $25 Million to Improve 2 NYC Parks
· Upper East Side Patterns New Condo Design
· Action at Pier 94: NYC Expands Trade Show Capacity
· Melrose Commons Builds First Sustainable Building
· Crafting a Center for Kids
· Calais Border Station is Flexible, Secure, Pollution-Free
· 1815 WV Mansion Gets New Lease on Life
Downtown: Gehry Makes a New Impression
The 76-story Beekman Tower will be Gehry Partners’ first residential high-rise/mixed-use commission in NYC, and at 867 feet tall it will be the tallest residential building in Manhattan. The Forest City Ratner Companies’ development will feature a 1.1-million-square-foot structure sheathed in glass and stainless steel cladding atop a six-story masonry podium. In addition to 903 market-rate rental apartments, the development will include a four-story, 100,000-square-foot pre-K through eighth-grade public school in the podium — the first public school built in NYC on private land — with a 5,000-square-foot rooftop play area. A 21,000-square-foot ambulatory care center for New York Downtown Hospital will be used as doctors’ offices, 1,300 square feet will be dedicated to neighborhood-oriented ground-floor retail space, and there will be 26,000 square feet of below-grade parking.
Due to the design of the curtain wall, each floor will have a different configuration. The folds of the façade create bay windows inside. The complex surface geometry of the curtain wall will be mapped by computer software developed by Gehry Technologies called Digital Project. There will also be a wide range of amenities including a gym, spa with swimming pool and sundeck, business conference-center, residents’ recreational lounge with golf-simulator, demonstration kitchen, and children’s playroom and television lounge. The site will feature two 15,000-square-foot landscaped public plazas designed by Field Operations.
Foundation Grants $25 Million to Improve 2 NYC Parks
The Leon Levy Foundation is awarding $15 million to The New York Botanical Garden for the creation of a new Native Plant Garden on 3.5 acres adjacent to the Native Forest and Rock Garden. It will serve as a center for the study and display of plants native to northeastern United States. The garden will be one of the first projects in the Botanical Garden’s Master Plan, being developed by the Philadelphia-based landscape architecture firm Olin Partnership.
The foundation has also awarded $10 million to Prospect Park to fund renovation of the park’s 26-acre Lakeside Center, and help to restore the park to its original design as envisioned by Frederick Law Olmsted and Calvert Vaux. The grant will fund the demolition of Wollman Rink, the first step toward bringing back the area’s native trees, shrubs, and aquatics; new rinks will be built nearby. In addition, Music Island will be rebuilt as a natural habitat sanctuary where pedestrian viewing paths will be restored along the lake edge, and invasive aquatic reeds will be removed. Tod Williams Billie Tsien Architects will design the new building and ice rinks, with Christian Zimmerman of the Prospect Park Alliance as landscape architect.
Upper East Side Patterns New Condo Design
FXFOWLE Architects has designed an 18-story luxury residential condo on Manhattan’s Upper East Side for Alchemy Properties. Billed as a “family-friendly” building, Isis Condominium will contain 31 two-, two-plus den, and three-bedroom residences — two units per floor and four penthouses. Resting on a six-story base, the façade features a greenish-gray mosaic made by Trespa. The project is currently under construction with an expected completion date in July 2009.
Action at Pier 94: NYC Expands Trade Show
New York City Economic Development Corporation (NYCEDC) has designated the team of Vornado Realty Trust and its subsidiary Merchandise Mart Properties Inc. to redevelop and expand the trade show facility on Manhattan’s far west side. The design team includes Dattner Architects and SMWM, with Philip Habib and Associates acting as traffic consultants. The project will expand the trade show facility on Pier 94 to include Pier 92 and will contain approximately 355,000 square feet of trade show and conference space. The project will also feature a 9,300-square-foot winter garden and accessible open space around the perimeter. A 60,000-square-foot logistics center will accommodate loading/unloading, storage, and other back-of-the-house functions to relieve traffic congestion. Developers hope the $100 million renovation will help NYC capture a larger share of the tradeshow market.
Melrose Commons Builds First Sustainable Building
Construction is underway on El Jardin de Seline, a new, sustainable affordable housing project in the Melrose Commons section of the Bronx. The mixed-use, mixed-income rental building was designed by Magnusson Architecture and Planning (MAP) and developed by a joint venture of Nos Quedamos, MJM Construction Services, and Melrose Associates. At 12 stories, the project will be the tallest building in the neighborhood and will reference “old Bronx style” with its use of art deco motifs and materials consistent with local buildings. Funded by the NYC Housing Development Corporation, the NYC Department of Housing Preservation and Development, Richman Housing Resources, and NYSERDA, El Jardin will contain 84 units from studio to 2-bedroom apartments and will be available to residents making up to 60% and 80% of AMI. The project will contain over 2,000 square feet of community space including a laundry room and outdoor courtyard, as well as 6,000 square feet of retail space and 12,000 square feet of parking. It is expected to receive a LEED Silver rating upon completion.
Crafting a Center for Kids
CetraRuddy has redesigned the Queens Child Guidance Center in Woodside. The organization is a family-focused non-profit that annually serves more than 12,000 children, ranging from newborns to 20-year-olds. Programming and design combined four separate facilities into one central location. The space includes two large conference rooms for group sessions — one specifically for young children with play spaces, and another for older children and adults adjacent to a two-way observation room for staff — and 40 brightly-colored soundproof counseling rooms. The Child Center is now moving into a second design phase and is adding 5,000 square feet to the existing space.
Calais Border Station is Flexible, Secure, Pollution-Free
Ground was recently broken on the U.S. Land Port of Entry in Calais, ME. The 100,000-square-foot building, designed by NY-based Robert Siegel Architects for the Department of Homeland Security and Customs and Border Protection, is part of the General Services Administration’s Design Excellence Program. The design is intended to create a welcoming yet secure, flexible yet permanent gateway between the U.S. and Canada. The facility will be wrapped with a textured aluminum façade that acts as a protective barrier for surveillance and reflects sun and shadows. A concealed courtyard protects staff from pollution and vehicle traffic but manages to offer unobstructed views of the rugged landscape. The station, which has an overall budget of $48 million, is slated for completion in November 2009. The firm garnered a Merit Award in the Projects category of the 2007 AIANY Design Awards.
1815 WV Mansion Gets New Lease on Life
Swanke Hayden Connell Architects (SHCA) has been selected by the state of West Virginia to design a comprehensive rehabilitation plan for Holly Grove Mansion, a 5,300-square-foot mansion listed on the National Historic Register of Historic Places. The circa 1815 Classic Revival mansion is on the State Capitol grounds in Charleston, next to the Governor’s Mansion. SHCA performed a due diligence evaluation and researched adaptive new uses, such as offices, event space, guesthouse, and museum. The scope of services entailed a full building assessment, including code-compliant analysis for stabilization and repair of deteriorated structural components. In addition to restoration and replication of period elements, new mechanical, electrical, plumbing, and fire suppression systems will be concealed, and period appropriate architectural finishes and features will be selected to support the building’s historic character.








