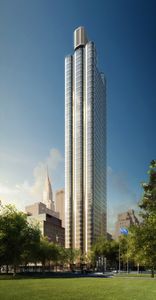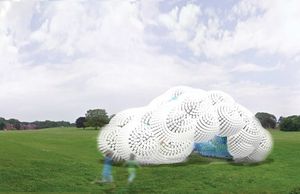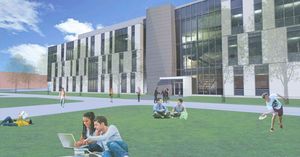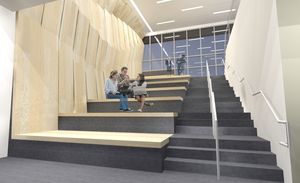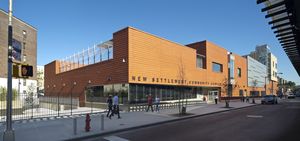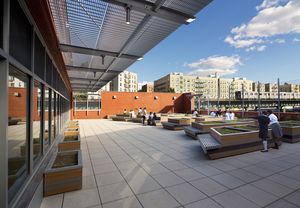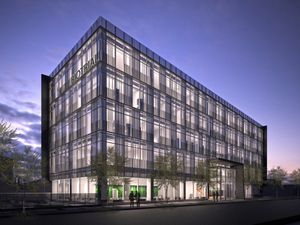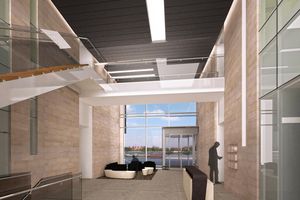by: Linda G. Miller
In this issue:
• Head in the Clouds – Footprint on Governors Island
• Foster’s Fifth
• SUNY School Steps Up
• The Bronx Boasts a New Community Center
• Building for Biotech
• Building for Bling
Head in the Clouds – Footprint on Governors Island
From nearly 200 submissions, Studio Klimoski Chang Architects’ (StudioKca) design – “Head in the Clouds” – is the winner of FIGMENT’s third annual City of Dreams Pavilion competition. FIGMENT teamed with the AIANY Emerging New York Architects Committee (ENYA) and the Structural Engineers Association of New York (SEAoNY) to host the competition. The winning project, which offers visitors the chance to walk into the clouds and experience them from inside-out, will be assembled on Governors Island this coming spring and open to the public during the 2013 summer season. With sustainability in mind, all materials used are recyclable. The structure’s armature is made of 1.5-inch aluminum tubes, which use less material and afford easier transport than more traditional materials such as wood. Around 13,780 milk and water jugs will be collected with the help of schools and local organizations; 120 jugs will be used as “pillows” to give the cloud a bumpy, organic shape. The bottles will be filled with organic food coloring and water to create the interior’s blue hue. FIGMENT is accepting donations (http://newyork.figmentproject.org/products‐page/donate/) to support the fabrication, installation, and maintenance of the pavilion.
Foster’s Fifth
Foster + Partners’ first residential project in the U.S. is here in New York City. 50 UN Plaza, a 44-story condo, is characterized by deep bay windows, unified by a delicate horizontal grid of stainless-steel tubes that wrap around the building. The project will include 87 apartments and approximately 5,000 square feet of ground-floor retail and restaurant space. Apartments range from one- to three-bedroom untis, to 6,000-square-foot, full-floor homes. There is also a 10,000-square-foot, two-floor penthouse that boasts floor-to-ceiling bay windows and 10- to 16-foot ceilings. The project, which is developed by Zeckendorf Development with Global Holdings, is expected to be completed in late 2014. After the Hearst Tower, the Sperone Westwater Gallery, 2 WTC, and 425 Park, this is the firm’s fifth project in the city.
SUNY School Steps Up
Right before Hurricane Sandy struck, ground was broken on the 42,000-square-foot School of Business at SUNY’s Farmingdale State College. Designed by Urbahn Architects, the focal point of the three-story, rectangular-bar building is a lobby atrium featuring a tiered seating/gathering space flanked by a multi-dimensional bamboo wall and a staircase that wends its way up the atrium. The exterior of the atrium at the rear of the building is an expansive glass curtain wall intersected by a free-standing elevator enclosed in charcoal gray-colored aluminum composite panels. Facing the mall, the front of the building is clad in ivory-colored vertical GFRC rainscreen panels, with irregularly staggered vertical windows expressing the individual offices within. The entire building is managed by a Direct Digital Control (DDC) Building Energy Management System, which optimizes energy use based on occupancy, air quality, and natural lighting levels, among other factors. The project, whose general contractor is Islandia, NY-based Stalco Construction, is scheduled to be completed in 2014.
The Bronx Boasts a New Community Center
The New Settlement Community Campus in the Mt. Eden section of the Bronx recently celebrated the ribbon cutting of its community center. Through a partnership between the NYC Department of Education and the NYC School Construction Authority, New Visions, and the Settlement Housing Fund, a new mixed-use campus with two new schools and a community center has been created on a former brownfield site. Designed by Dattner Architects with Edelman Sultan Knox Wood/Architects, the 172,000-square-foot project offers a new model of integrated community and school programming. The community center features a 25-yard pool, dance studio, multi-function rooms, and an outdoor teaching classroom with gardens. The previously completed school portion of the campus serves pre-K–12 grades, and includes 56 classrooms, a 350-seat auditorium, competition gymnasium, cafeteria, library/technology hub, landscaped amphitheater, and play yards. The entire complex, managed by the Settlement Housing Fund, allows the gymnasium complex, play yards, and other large spaces within the school to be open for off-hour use by the local community.
Building for Biotech
Francis Cauffman has gotten the green light from the City of Newark for its design for the North American headquarters of Biotrial, a French contract research organization that supports pharmaceutical and biotech companies. Located in the city’s University Heights Science Park, the first phase of the project, which is expected to break ground in spring 2013, consists of a five-story, 70,000-square-foot building. The design features metal panels that rise on two sides of the glass building and transform and flow through the lobby, becoming a ribbon that unifies the various elements. A second phase includes a small public plaza and another building that is expected to double the headquarters’ size. When both phases are completed, the Biotrial facility will span an entire city block.
Building for Bling
With her handcrafted jewelry sold in high-end stores world-wide, Ippolita Rostagno, a New York City-based fine jewelry designer, recently opened her company’s first-ever flagship store on Madison Avenue. Designed by Jeffrey Hutchison & Associates (JHA), the 500-square-foot store uses elements from the jeweler’s creations as a basis for the store’s interior, and draws inspiration from organic elements and precious gems. The store features carved, dark bronze tubing for the display cases, hand-smoothed plaster wall, wide-plank oak floors laid in a herringbone pattern, and a custom chandelier by artist Jess LaRotanda. JHA has designed multiple store-in-store projects for Ippolita, as well as retail spaces for other fashion brands including Ralph Lauren, Donna Karan, Nautica, Barneys New York, Façonnable, and Ann Taylor.
This Just In
While at its annual Greenbuild International Conference and Expo, the USGBC announced a $3 million grant from Google to enable the organization to broaden its efforts in the materials industry as they prepare for the LEED v4.
In the first step in a new global initiative, Parsons The New School for Design will establish a new academic center in Paris scheduled to open in fall 2013. Located in the 1st arrondissement near many of the city’s cultural destinations, Parsons Paris will offer undergraduate, graduate, and study-abroad programs.
The Historic Districts Council is holding a “coffee talk” with NYC Department of Buildings Commissioner Robert LiMandri on 12.03.12. The program is free, but space is limited and reservations are required; RSVP to bzay@hdc.org.
The Yale School of Architecture celebrates alumnus George Nelson (1928–1986) in the first retrospective exhibition devoted to his life and work. Organized by the Vitra Design Museum in Weil am Rhein, Germany, the exhibition comes to Yale following an international tour; this is its final destination and only East Coast venue. The exhibition is free and open to the public now through 01.26.13.
The Design and Urban Ecologies program at Parsons The New School for Design and other groups such as the CUNY Graduate Center’s Center for Place, Culture, and Politics, is holding a Urban Uprising, a two-day conference on 11.30.12 and 12.01.12 that brings together architects, activists, urban designers and planners from around the country to re-imagine the city for the next hundred years.








