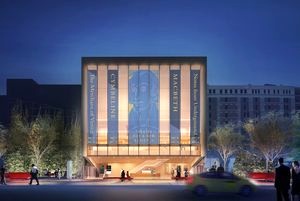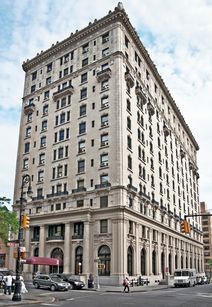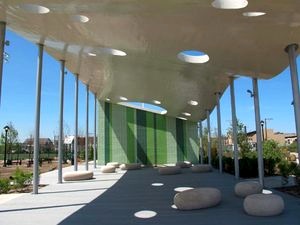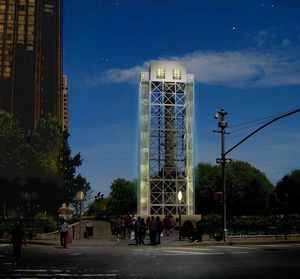by: Daniel Fox
In this issue:
• Nation’s Capital Get New Welcome Mat
• New Theater for the Theatre for a New Audience
• Brooklyn Beauty Gets Restored
• Back to School
• Beachy Keen Pavilion and Comfort Station
• A Room with a View
Nation’s Capital Get New Welcome Mat

Rendering courtesy HOK
Amtrak has recently released a master plan, developed with HOK and Parsons Brinckerhoff, in collaboration with developer Akridge and several regional transportation agencies, to revitalize Washington, DC’s Union Station. The plan calls for tripling passenger capacity, doubling the number of trains the station can handle, and improving the passenger experience. At the heart of the plan is a train shed that integrates new passenger concourses with significant retail and passenger amenities, all accessed through new street entrances. The design brings more natural light into the station, and a planted roof retains rainwater and tempers the interior environment. As an integral part of Amtrak’s Northeast Corridor investment plan, the upgrading will accommodate an additional level of tracks, platforms, and concourses below the existing track level. These changes will support increasing commuter and intercity rail service with room for future expansion of high-speed rail. The estimated cost for the station reconstruction and terminal capacity expansion ranges from $6.5 to $7.5 billion in 2012 dollars, and the phased construction will take over 15 to 20 years. HOK is providing master planning, programming, architecture, cost modeling, stakeholder consensus building, and project management services for the project.
New Theater for the Theatre for a New Audience

Rendering courtesy H3 Hardy Collaboration Architecture
The Theatre for a New Audience’s new 27,500-square-foot home in Downtown Brooklyn designed by H3 Hardy Collaboration Architecture recently celebrated its topping out. The 299-seat theater is the first performance space designed expressly for Shakespeare and classic drama since the completion of the Vivian Beaumont Theater at Lincoln Center in 1965. The project includes studio spaces for performances, rehearsals, and events, a book kiosk, lobby café, and theatrical support spaces. The new theater, slated to open in the fall of 2013 with an inaugural production directed by Julie Taymor (of Spider-Man and The Lion King fame), is designed to achieve a LEED Silver certification.
Brooklyn Beauty Gets Restored

Courtesy Gwathmey Siegel Kaufman + Associates Architects

Courtesy Gwathmey Siegel Kaufman + Associates Architects
Originally designed by Helmle and Huberty and completed in 1913, the Hotel Bossert, located in the Brooklyn Heights Historic District, is being restored and renovated by Gwathmey Siegel Kaufman + Associates Architects. The proposed plan to preserve the façade of the 14-story hotel known for its diamond-patterned brick is currently being reviewed by the Landmarks Preservation Commission. Upgraded mechanical and HVAC systems will allow windows to be free of air-conditioning units, partially restoring the exteior to its historic appearance. The lobby-level reception lounge, ground floor, and lower-level meeting rooms will be renovated with new lighting, finishes, flooring, fixtures, and furnishings. An under-utilized back-of-house space will be reclaimed and redesigned as a lobby-level destination restaurant. The hotel’s famed Marine Roof, a two-story restaurant once called “the Waldorf-Astoria of Brooklyn,” will again become an exclusive restaurant and lounge. The project is expected to be completed by the end of 2013.
Back to School

© Paul Rivera

© Paul Rivera

© Paul Rivera
The new 225,000-square-foot CUNY School of Law, designed by Kohn Pedersen Fox (KPF) recently opened on the first six floors of 2 Court Square (formerly the Citigroup LIC building) in Long Island City. Completed in 2007, the 14-story LEED Gold-certified building was originally designed by KPF as a speculative office building with open-plan floor plates. The building’s podium was designed to allow Citigroup to expand the building to a height of 38 stories as needed. The school occupies the entire podium. The interior fit-out includes a mix of classrooms, seminar rooms, tiered lecture halls/auditoriums, and shared student spaces on the first through third floors, with a 72,000-square-foot law library, faculty and administrative offices on the fourth through sixth floors. The school also maintains its own entrance, prominent signage, security perimeter, and a dedicated elevator bank.
Beachy Keen Pavilion and Comfort Station

© Mark Yoes, AIA
The new Beach 30th Pavilion and Comfort Station in Far Rockaway, Queens, recently opened. Designed by WXY Architecture + Urban Design, the 2,700-square-foot structure, located along one of the primary paths linking the neighborhood with the boardwalk, is designed to interact organically with the reconstructed dune landscape. Held aloft on almost 20-foot-high slender columns, the undulating cast-in-place concrete shade roof extends from a glazed-brick-striped, 1,050-square-foot structure that serves as a comfort and park maintenance station. The rooftop mixes skylights and oval cutouts, the largest of which exposes a planted area beneath that is open to the weather. Non-traditional seating for this type of comfort station features ottoman-like furnishings resembling stones smoothed by the ocean that sit on a recycled plastic “boardwalk.” WXY collaborated with landscape architect Quennell Rothschild and Partners on the master plan for the almost 30-acre park. In addition to the pavilion and comfort station, WXY designed the previously-realized stage and a café shade structure. The project is one of five regional parks envisioned by PlaNYC.
A Room with a View

“Tatzu Nishi: Discovering Columbus,” artist’s concept exterior
Courtesy of the artist and Public Art Fund, NY
Berlin- and Tokyo-based artist Tatzu Nishi, known for his site-specific public art projects that transform historical monuments by surrounding them with domestic spaces, plans to do the same with Gaetano Russo’s marble figure of Christopher Columbus in Columbus Circle this September. Nishi’s artwork, commissioned by Public Art Fund, will feature a room supported by metal scaffolding that will surround the sculpture, and furnished with all the trappings of a contemporary living room such as lamps, a couch, coffee table, television. Custom wallpaper by the artist includes images from pop culture that he associates with the U.S. Large, loft-style windows will afford visitors dramatic views of Central Park and Midtown Manhattan that can only be seen from Columbus’s perspective. In conjunction with the exhibition, the Public Art Fund will also oversee the conservation of the Columbus Monument in cooperation with the NYC Department of Parks & Recreation, Art & Antiquities Division. Tishman Construction, an AECOM Company, is the fund’s construction partner. and Visitors will access the room by climbing six flights of stairs within the scaffolding, and a lift will be available for anyone in need of assistance. “Discovering Columbus,” on view September 20 – November 18, is free to the public
This Just In
All Aboard Florida has named SOM as lead architect and planner for its four stations and associated transit-oriented developments in Miami, Fort Lauderdale, West Palm Beach, and Orlando. Florida-based Zyscovich Architects serves as associate architect and planner.
The Department of City Planning is holding an info session on Friday, August 17, 9:00 – 10:00 am, for practitioners who work in the land-use and environmental review process and other interested parties to review the improved pre-certification process and other BluePRint changes. RSVP to tcoyne@planning.nyc.gov. The last and final session will be September 14th.
The team of Diller Scofidio + Renfro and the U.K.’s Witherford Watson Mann Architects is one of seven invited to bid for the scheme to open up the public spaces at the Royal Opera House in London. A winner will be selected in December.
The Landmarks Preservation Commission recently voted to take public testimony on September 11th on whether the Rainbow Room atop 30 Rock should be designated an interior landmark. The space, built in 1934 and renovated in 1987, has been closed for more than three years.
















