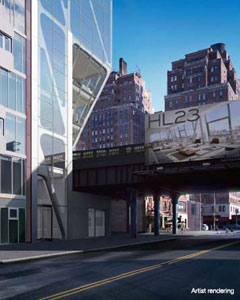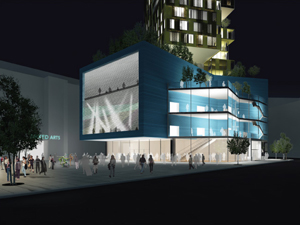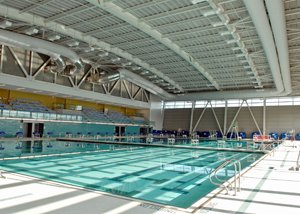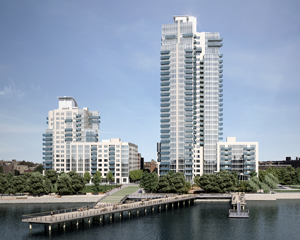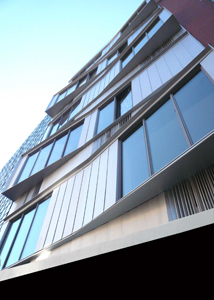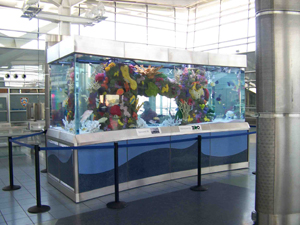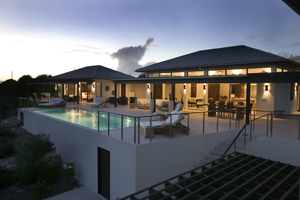by: Linda G. Miller
In this issue:
· Residence Hovers Along High Line
· The Team Grows in Brooklyn Arts Tower
· First Indoor Public Pool Makes a Splash in Queens
· Towers Live on the Edge — of the L Train
· Norfolk Street Turns On to Art
· A Fishy Ferry Experience from Staten Island
· Artist’s Work Cantilevers Over Denver
· Natural Elements Inspire New Residences in Anguilla
Residence Hovers Along High Line

Artist’s rendering of HL23.
Neil M. Denari Architects
LA-based Neil M. Denari Architects will make its mark in NYC on a 40-foot-wide site along the High Line. Construction has begun on HL23, a 14-story concrete-and-steel-framed building with diagonal perimeter bracing that will increase in size as it cantilevers over the raised railbed. HL23 is to have façade window panels that are over 11-feet-high by six-feet-wide. The building will include 11 residences, nine full-floor homes, a duplex penthouse with terraces, and a two-floor maisonette with a private garden at the building’s base. NY-based The Spector Group is the consulting architect for construction administration, and NY-based Thomas Juul-Hansen is designing the interiors. HL23 will be a subject in the upcoming exhibition Fast Forward: Neil Denari Builds On The Highline, opening in June 2008 at the Museum of the City of New York.
The Team Grows in Brooklyn Arts Tower

The Brooklyn Arts Tower.
Arup
Arup will lead the programming and planning process for the fit-out of the Ashland Center at the Brooklyn Arts Tower in the BAM Cultural District. With Snøhetta as the interior architect, Arup will provide theater consulting and acoustic design services for the new center that will contain a main flexible performance space with facilities for dance and movement, large studios for rehearsals, workshops, and production development. The center is part of a commercial development designed by Studio MDA in collaboration with Behnisch Architects, providing street-level retail space with a high-rise residential tower.
First Indoor Public Pool Makes a Splash in Queens

FMCP Aquatic Center.
Daniel Avila / NYC Parks & Recreation
An Olympic-size swimming pool housed in the new Flushing Meadows Corona Park Natatorium and Ice Rink building is to be the first indoor public pool built by the city in 40 years. And when the NHL-regulation ice rink opens later this year, the public will enjoy what will reportedly be the largest recreation complex ever built in a city park. Designed by Handel Architects in association with Hom & Goldman Architects, the pool features 10 lanes. Movable bulkheads can configure the pool into three 25-meter swimming areas, allowing for different programming to take place at one time. One-third of the pool has a movable floor that can adjust the depth from just a few inches to over seven feet deep. A mezzanine bleacher section seats some 414 spectators, with additional seating on an adjacent outdoor terrace.
Inspired by 1939 and 1964 World’s Fair pavilions, the project was designed as part of the City’s 2012 Olympic bid, and features a three-story atrium lobby that separates the pool and ice arena under a cable-supported canopy roof.
Towers Live on the Edge — of the L Train

The Edge.
The Stephen B. Jacobs Group
Phase One of The Edge, a new residential development on a 7.5-acre site in Williamsburg, Brooklyn, is underway. Designed by The Stephen B. Jacobs Group with interiors by Andi Pepper Interior Design, construction on the first two condo towers — one 30 stories with 370 residences and the other 15 stories with 205 units — is expected to be ready for occupancy by summer, 2009. A third tower is also planned to include more than 60,000 square feet of retail space, below grade parking for 700 cars, and approximately 1.75 acres of open space for a waterfront public park with a water taxi landing. Also proposed for the neighborhood is 54 acres of parkland, complete with an aquatic center, esplanade, and piers.
Norfolk Street Turns On to Art

The Switch Building.
nARCHITECTS
In addition to four full-floor apartments, and a duplex penthouse, the 14,000-square-foot Switch Building, designed by nARCHITECTS, contains a 2,000-square-foot nonprofit art gallery, appropriately titled the Switch Gallery. The art space expands its boundaries via a black hot-rolled steel and glass storefront that opens to the sidewalk. At the rear of the gallery, visitors descend into a double-height volume illuminated by a large skylight. The gallery’s plan maximizes wall space in a fluid spatial continuity while working around the obstacles of the residential core and lobby with which it shares its footprint. The “switching” concept can be seen in the bay windows that angle from the front façade, switching to maximize light and views.
A Fishy Ferry Experience from Staten Island

New fish tanks at the St. George Ferry Terminal.
Skanska USA
Commuters at the St. George Ferry Terminal on Staten Island may now pass waiting time viewing saltwater fish from the Indo-Pacific and Caribbean regions inhabiting two tanks built by Skanska USA. Each eight-foot-tall tank weighs 10 tons when filled with water. Three-inch thick acrylic walls contain 200 fish and 2,200 gallons of water. A back-up system for the tanks is situated downstairs in the life support room, which houses filters, heaters, sterilizers, control systems and 14 pumps to keep the fish healthy.
Natural Elements Inspire New Residences in Anguilla

Kamique in Anguilla.
Lee H. Skolnick Architecture + Design Partnership
The first of four residential projects on the Caribbean island of Anguilla, designed by Lee H. Skolnick Architecture + Design Partnership, is complete. Kamique, a luxury rental property, has villas ranging from four to six bedrooms focusing on experiencing water, sand, sky, and wind. The three projects still in the works include villas and condos, or a combination of the two. The design for Shoal Bay was inspired by cultures of the indigenous Arawak Indians and African traditions blended with natural elements; Willow Run is said to re-interpret a traditional open-air Caribbean structure composed of two adjoining parcels each with a residential building with three connected pavilions.








