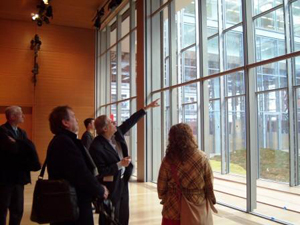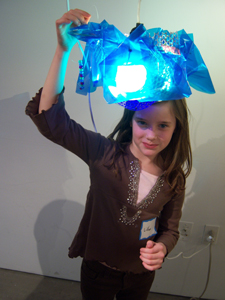by: Murrye Bernard Assoc. AIA LEED AP
In this issue:
· Zoning Code Amendment Update
· AIANY Policy Update: Domino Sugar Factory
· Mayor Plans to Reduce Tropical Hardwood Consumption
· Foundation Hosts Benefit Tour of New York Times Building
· Family Day @ the Center
· AIA Reveals Strategic Partnership Program
Zoning Code Amendment Update
AIANY, which helped to convene a Zoning Task Force, has withdrawn the seven Zoning Text Amendments that were scheduled to be considered by the City Planning Commission later this month. The withdrawal was at the suggestion of City Planning Department staff to allow time for more public discussion of the portions of the Zoning Resolution that limit the ability of architects to create good design. The goal of those who participated in the development of the proposed Zoning Text Amendments is the creation of livable and sustainable communities through process change, along with revisions to the Building Code and Zoning Resolution. To read the formal withdrawal, please click here.
AIANY Policy Update: Domino Sugar Factory
By Laura Manville, AIANY Policy Coordinator
On 02.05.08, AIANY testified at the Landmarks Preservation Commission on the redevelopment of the Domino Sugar Factory on Williamsburg waterfront, Brooklyn. Beyer Blinder Belle Architects & Planners’ design consists of a rectangular glass addition, the restoration of the factory walls and windows, and the preservation of the iconic chimney that stands out against the industrial waterfront.
AIANY supports this project for multiple reasons. First, an affordable housing developer, Community Preservation Corporation, with private developer Isaac Katan, are undertaking the factory’s redevelopment. Additionally, the architects are taking care to create a link between the waterfront and neighborhood residents by extending streets and public space throughout the site. Finally, AIANY feels that the simple design of the rooftop addition is respectful to the scale of the factory building. The refinery chimney “helps link the new and old portions of the structure and allows the detailing of the new floors to be simple and elegant, anchored by the mass of the vertical tower,” according to the AIANY position statement.
The Commission has not yet voted on this issue.
Mayor Plans to Reduce Tropical Hardwood Consumption
During an address at the United Nations on February 11, Mayor Bloomberg announced a plan to reduce tropical hardwood consumption by NYC agencies, and released the Tropical Hardwood Reduction Report, developed by a group of city agencies, the Mayor’s Office of Long-Term Planning and Sustainability, and directed by Deputy Mayor for Operations Edward Skyler. The report outlines strategies to move NYC away from tropical hardwoods to more sustainable alternatives. The short-term plan will reduce hardwood usage by 20%, eliminating these woods for construction and maintenance, and any new waterfront promenades. The long-term plans include studies to evaluate alternative designs and materials for marine transfer stations, Brooklyn Bridge Promenade, maintenance of existing boardwalks, and Staten Island Ferry docks.
Foundation Hosts Benefit Tour of New York Times Building
By Jean Parker Phifer, FAIA, LEED AP, Center for Architecture Foundation Board Member
Event: Center for Architecture Foundation benefit tour: New York Times Building
Location: New York Times Building, 01.23.08
Tour Guides: David Thurm — Vice President & Chief Information Officer, New York Times; Dan Kaplan, AIA — Senior Principal, FXFOWLE Architects; Rocco Giannetti, AIA — Project Leader, Gensler; Hussain Ali-Khan — Vice President of Real Estate Development, New York Times; Angelo Salvatore — Group Director, New York Times
Organizers: New York Times Company; Center for Architecture Foundation
Sponsors: The New York Times Company

Architecture enthusiasts tour NY Times Building.
Grace Hwang
The Center for Architecture Foundation held its first benefit tour, hosted by the New York Times Company, at the newly opened New York Times Building. Organized and led by David Thurm, Vice President and Chief Information Officer of the New York Times, 60 architecture enthusiasts joined members from the FXFOWLE Architects (the architect with Renzo Piano Building Workshop) and Gensler (the interior architects) teams who joined Thurm as tour guides.
Even though the Times decided not to pursue LEED certification, the project team presented the building’s numerous sustainable features. The integration of natural daylight, automated artificial lighting, and perimeter shades were most noticeable to the visitors. Although less visible but equally important, the team pointed out, are the under-floor air distribution system (the largest in the city), and the gas fired co-generation plant which supplies up to 40% of the power for the building.
Other than the newsroom, the most dynamic floor is the translucent lobby. With the installation of the site-specific Moveable Type, by artist Ben Rubin and statistician Mark Hansen, the incorporation of a landscaped courtyard filled with birch trees, and views extending from Eighth Avenue through the building, the lobby represents corporate transparency at the civic level.
The Foundation is planning up to four tours every year focusing on neighborhoods undergoing redevelopment, as well as interesting new buildings and landscapes. Thanks to all those who made this reception possible, especially the New York Times Company and tour guides. Contact the Foundation with suggestions and contributions to support programs that use architecture and design as vehicles to foster visual literacy in local schools and the general public.
Family Day @ the Center
By Glenda Reed, Administrative Assistant at the Center for Architecture Foundation
Event: FamilyDay@theCenter: Green Light Go!
Location: Center for Architecture, 02.09.08
Speakers: Grace Hwang — Program Coordinator, Center for Architecture Foundation; James Long — Principal, Studio James Long
Volunteers: Kathleen Casanta, Eunice Kim, Tyler Vigil, Jennifer Kim, and Winnie Yen from Robert A.M. Stern Architects; Kristen Blake from Holzman Moss Architecture; Jeff Geisinger from Polshek Partnership Architects
Organizer: Center for Architecture Foundation
Sponsors: The Illuminating Engineering Society of New York (IESNY); Materials for the Arts. Materials made possible by donations from Studio James Long and IESNY, and purchased at Materials for the Arts.

One participant shows off the blue glow emanating from her light fixture.
Courtesy Center for Architecture Foundation
The Green Light Go! Family Day, a monthly workshop for children ages 5-12, began with a slide show presented by Grace Hwang, the Center for Architecture Foundation’s Program Coordinator, and guest lighting designer James Long. An image of a lit paper lantern covered in Styrofoam packing peanuts generated oohs and ahhs from workshop participants impressed with the light quality despite mundane materials, while a lamp covered in synthetic hair, called Miss Wiggy, designed by “Mr. James” created a ripple of discomfort.
At the slide show’s conclusion, parent-child design teams sketched out their own lighting design ideas on rolls of brown butcher paper. Some participants chose to forgo this step, heading straight for the heaping piles of tin foils, plastic tubing, and textured paper. Young and old hands alike explored color, texture, and shadow to create their fixtures. At one point, a girl no taller than Long’s waist held up her work-in-progress and asked for help. Long examined her construction and dug into a box of green plastic mesh and colorful paper to help her move past her creative roadblock. Long, who has taught on and off for the last 15 years, discussed how he hoped workshop participants would take home a new respect for how light functions in space.
Finally, designers displayed their work, plugging them in to test the effects of what they created. One mother-daughter team delighted in the color and quality of light their fixture projected into the space. A father-daughter team created an oceanic composition of wave-like folds, accented by beaded strings and foil.
Family Days are held at the Center for Architecture designed for children to engage with adults in open-ended activities that vary from art-making to walking tours to design challenges. If you and your child/children would like to participate, go to the Foundation’s website for more information.
AIA Reveals Strategic Partnership Program
In an effort to provide members with greater access to cutting edge decision making tools for their practice, the AIA has announced an agreement with Reed Construction Data to become the first company under the new Strategic Partnership Program. This initiative is be limited to eight companies that closely align with the Institute’s strategic initiatives and mission. The AIA and Reed will release more information regarding their partnership at the upcoming AIA National Convention in Boston, May 15-17.









