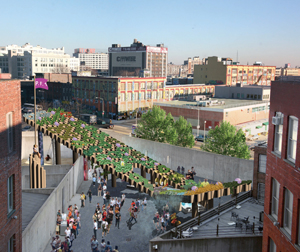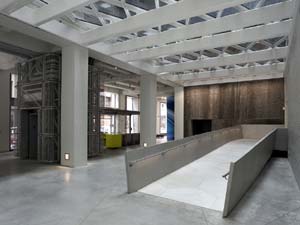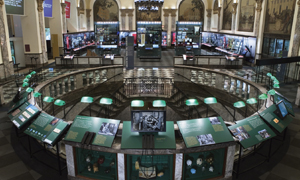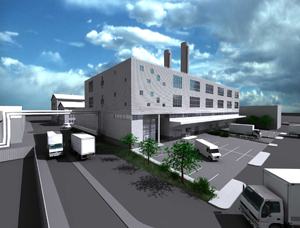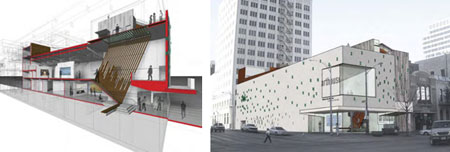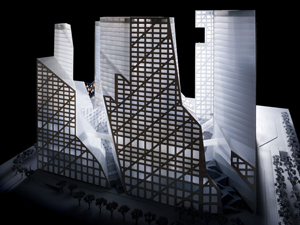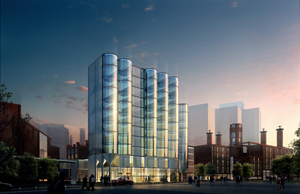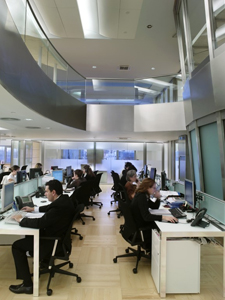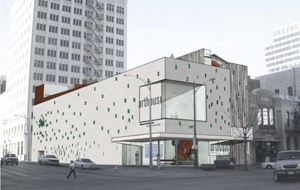by: Jessica Sheridan Assoc. AIA LEED AP
In this issue:
· P.S.1 to Provide Shade, Sustenance
· Parsons Student Work is On Public View
· Where the Money is: Museum of American Finance Opens Downtown
· Industrial Meets Green at Brooklyn Navy Yard
· LTL Designs Arthouse at Jones Center
· Holl in China: Chengdu Awaits Rockefeller-Sized Shopping Center
· SHCA Plans Heady Brew for Moscow
· Intelligent Building Aids Athens Media
P.S.1 to Provide Shade, Sustenance

PF1 (Public Farm One).
Rendering courtesy WORK AC
Out of five finalists, NY-based WORK AC was selected as the winner of the ninth annual MoMA/P.S.1 Young Architects Program with PF1 (Public Farm One), a temporary installation at P.S.1 Contemporary Art Center. Departing from the program’s usual beach theme, WORK AC proposed an urban farm. Constructed from large cardboard tubes, its top surface will be a working farm, complete with a variety of vegetables and plants that will also provide shade for multiple zones of activity below, including swings, fans, sound effects, seating areas, waterfall, and a pool. Inexpensive and sustainable, recyclable materials will be used. In addition to WORK AC, the other finalists are Matter Architecture Practice, su11 architecture+design, and THEM/Lynch+Crembil from NY, and Miami-based Monad Architects. The installation will open June 26 at P.S.1, and an exhibition of the finalist entries will be on view at MoMA June 15-October 20.
Parsons Student Work is On Public View

Sheila C. Johnson Design Center, designed by Lyn Rice Architects: the glazed-roof Quad with aluminum hex-ramp connector to the Aronson Galleries and mesh-wrapped elevator (left).
Noah Sheldon
Merging the ground level of four buildings to form a contemporary “urban quad,” the 32,800-square-foot Sheila C. Johnson Design Center at Parsons The New School for Design is now open. The new campus center, designed by Lyn Rice Architects, combines learning and public program spaces with exhibition galleries to create a dynamic street-front presence for the school. The project, at Fifth Avenue and 13th Street, includes a 3,200-square-foot gallery, 89-seat bamboo auditorium, additional gallery space, learning and meeting spaces, student critique area, and a 900-square-foot home for the Anna-Maria and Stephen Kellen Archives, a significant collection of drawings, photographs, letters, and objects documenting 20th-century design.
By opening up the existing spaces, the design team created a double-height, skylight-covered public space of aluminum, glass, and raw concrete that connects the center’s main spaces. A cantilevered, mezzanine-level meeting pod overlooks the quad. The student critique area is located in a highly visible corner, and a pivoting wall with pin-up surfaces and two sliding monitors opens the space placing the design process on view to passersby on the street. The building, which received a 2007 Project Merit Award from AIANY, is part a larger planning effort underway at the university to create a world-class campus.
Where the Money is: Museum of American Finance Opens Downtown

The Museum of American Finance.
C&G Partners
The Museum of American Finance (MoAF), an affiliate of the Smithsonian Institution, has re-opened in a new home at 48 Wall Street, one block east of the New York Stock Exchange. The 7,000 square feet of exhibitions, designed by C&G Partners, is set on the mezzanine of the 36-story, 1927 Benjamin Wistar Morris-designed landmark building home to the Bank of New York through 1998. While treading lightly on the historic structure, the interactive exhibits are designed to appear permanent, yet they can be rolled away to return the space to its original state for special events. The space also includes a theater, galleries for changing exhibitions, and a room honoring Alexander Hamilton as a pioneer of the U.S. economic system. The Lower Manhattan Development Corporation funded $1 million towards construction of the museum from a community block development grand from HUD.
Industrial Meets Green at Brooklyn Navy Yard

Perry Avenue building on the Museum Resource Campus for SurroundArt.
Stantec
With an emphasis on green design, the Perry Avenue building is aiming to be the first multi-story, multi-tenanted LEED CS Silver industrial building in the U.S. The new Museum Resource Campus, designed by Stantec (design architect and architect-of-record for the core and shell) and Steven Kratchman Architect (tenant fit-out) for SurroundArt, a fine arts services provider, is under construction at the Brooklyn Navy Yard. Expected to open this fall, the three-building campus includes a new 89,000-square-foot building on Perry Avenue, a 71,000-square-foot building in the Navy Yard, and an adaptive re-use of the century-old Paymaster Building.
LTL Designs Arthouse at the Jones Center

Arthouse at the Jones Center.
LTL Architects
The existing Arthouse at the Jones Center in Austin, TX, is a hybrid of a 1920s theater and 1950s department store. NY-based Lewis.Tsurumaki.Lewis (LTL Architects) sought to intensify the accumulation of history by augmenting its features, such as the trusses, concrete frame, and ornamental painting from the 1920s, and the awning, storefont, and upper-level display window from the 1950s. The façade incorporates laminated glass blocks aggregated where light is needed on the interior. The central stair is suspended from the wood roof deck providing the primary spatial connection from ground floor to the roof, with the first tread extending to become the reception desk. The 23,800-square-foot renovation also includes an entry lounge marked by sheared and distorted letters, video/projects room, open gallery, multipurpose room, two artists’ studios, art preparation areas, and roof deck.
Holl in China: Chengdu Awaits Rockefeller-Sized Shopping Center

The Sliced Porosity Block.
© Iwan Baan, courtesy Steven Holl Architects
Steven Holl Architects’ Sliced Porosity Block in Chengdu, China, scheduled to open in late 2010, is a 105,000-square-foot site that will house a hybrid complex of public spaces and five towers with offices, serviced apartments, retail, hotel, cafés, and restaurants. Intended to maximize public open space and stimulate micro-urbanism, high-performance glazing, energy-efficient equipment, and regional materials are a few of the methods employed to attempt to reach LEED Gold. Five entrances lead visitors through a shopping center to an elevated plaza. Multi-level terraces at the scale of Rockefeller Center will incorporate stone steps, ramps, trees, and ponds. The project will be heated and cooled geo-thermally, and the ponds will harvest recycled rainwater in addition to functioning as skylights to the six-story shopping precinct below.
SHCA Plans Heady Brew for Moscow

Park City, Moscow.
Swanke Hayden Connell Architects
Swanke Hayden Connell Architects (SHCA) will design four buildings within the Park City development in downtown Moscow, occupying the historic center within a 36-acre mixed-use master plan. Two of the buildings will be adaptive re-uses of existing late 19th century Badaevsky Beer Brewery buildings, which will house an entertainment, spa, and retail center. The other two buildings will be newly constructed, consisting of a high-end, mid-rise residential tower, and a two-story restaurant and retail pavilion, intended to act as connector between a central public square and the riverfront. This is the third major assignment for SHCA in Moscow. The firm is currently also designing Project Slava, a five million-square-foot mixed-use complex, and Moscow International Business Center, a 70-story mixed-use tower.
Intelligent Building Aids Athens Media

Elephtros Typos.
Archronica Architects
NY-based Archronica Architects has completed a new building for Elepthros Typos, a converged media company in Athens, Greece, best known for its daily newspaper. The new building houses the company’s radio, television, online, and newspaper outlets, includes unassigned seating permitting journalists to occupy space as needed for their daily assignments. The overall design champions the idea of the intelligent building — it remembers lighting and temperature settings defined by users, and it locates books and files for the users with bar code technology.








