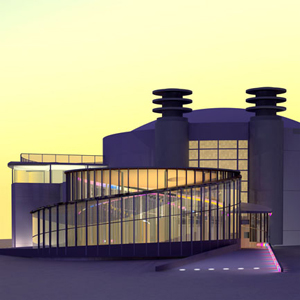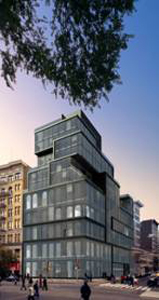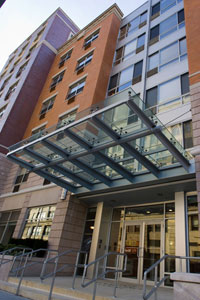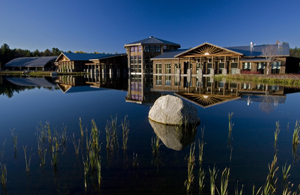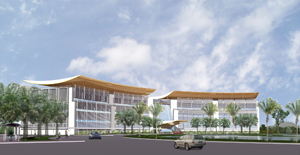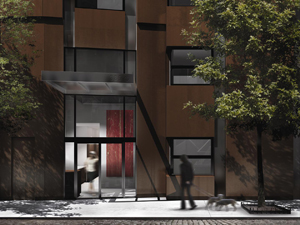by: Linda G. Miller
In this issue:
· A QTiP Addition to Open in May
· Breakfast at the Old Tiffany’s
· Renaissance Advances in Downtown Brooklyn
· Going Wild Over Earning LEED Silver
· An American Hospital Out of Africa
· Bridging New York and Dubai
· Keeping Up in the West Village
A QTiP Addition to Open in May

Queens Theatre-in-the-Park.
Caples Jefferson Architects
Caples Jefferson Architects recently announced that after three years of construction, the new addition to the Queens Theatre-in-the-Park (QTiP) in Flushing Meadows Corona Park is scheduled to open in May. The expansion adds a 75-seat cabaret and a 540-person lobby/reception center to the existing theater which itself is a 1972 conversion and 1993 renovation of Philip Johnson’s Theaterama. Johnson’s design was a cycloramic tribute to NY and part of the New York State Pavilion built for the 1964/1965 World’s Fair. The circular geometry of the original cylinder and the subsequent tower additions are complemented with the new rectilinear form of the cabaret and the oval plan of the reception center. The curving ceiling in the reception center creates a dramatic point of entry to the performance space.
Breakfast at the Old Tiffany’s

15 Union Square West.
Perkins Eastman
The former Tiffany & Co. building, once referred to as “the Palace of Jewels” located at 15 Union Square West, has been wrapped in a layered glass skin and made into residential condominiums by Perkins Eastman, with interiors by Vicente Wolf Associates. The cast iron arches of the original five-story structure, designed by John Kellum in 1870, were preserved and seven new floors — a series of glass cubes set at different angles — were added. Residences on the first six floors retain the original 16-foot-high ceilings, and the additional floors boast large outdoor terraces. Anticipated occupancy is Fall 2008.
Renaissance Advances in Downtown Brooklyn

State Renaissance Court.
James McCullar & Associates
State Renaissance Court, an eight-story mixed-use building in the Hoyt-Schermerhorn Urban Renewal Area in Brooklyn that forms a transition between neighborhood high-rises and National Register row houses, is finally complete. The building, designed by James McCullar & Associates, contains 158 mixed-income apartments (50% market rate, and 50% affordable), 17,000 square feet of retail space, and an indoor garage.
Because the project sits atop a subway station, the NYC Transit Authority required that the building meet International Building Code (IBC) seismic requirements. Thus, the design consists of a first-floor rigid steel frame covering the entire site supported on station roof load points with spring isolators. In a seismic event, deep battered piles at the rear of the site will allow the building to move independently from the subway structure. The superstructure is a rigid steel frame with pre-cast floors that act in unison with the first-floor frame and the façade incorporates a pre-cast panel system. The 447-foot frontage is treated as one building, with a central glass double-height lobby leading to three elevator cores.
Going Wild Over Earning LEED Silver

Main building at The Wild Center viewed from Blue Pond.
HOK NY
The Wild Center/Natural History Museum of the Adirondacks, a new 54,000-square-foot museum, is the first LEED certified museum in NY State. Located in Tupper Lake and designed by HOK NY in an indigenous Adirondack style using local materials, the museum shows how humans and nature may coexist. A three-acre pond not only provides a backdrop to the building and creates an indigenous wetland that attracts wildlife that can be viewed at close range, but also manages the site’s stormwater and exhibition water discharge. Other sustainable features include: a photovoltaic array on the roof of the Bio Building providing 10% of the museum’s power; electricity generated by Niagara Falls; a well-insulated building envelope; low VOC materials; efficient air filtration; and a digitally controlled building management system.
An American Hospital Out of Africa

American Hospital in Abuja.
RKT&B
RKT&B is the prime architect for a $30 million, 273,000-square-foot hospital complex for the American Hospital in Abuja, the capital of Nigeria. The first phase, scheduled for completion in 2009, includes a 70-bed facility and support functions. Specific features of the design include sun screening, a large entrance canopy, a skylit atrium lobby, and lush landscaping, according to RKT&B. The hospital constitutes only one part of a 200-acre plot of farmland the Nigerian government paid for the hospital, future research buildings, a medical school, a hotel and convention center, and associated housing.
Bridging New York and Dubai

Dubai Creek bridge.
FXFowle Architects
Dubai’s Roads & Transport Authority selected FXFowle Architect’s design for the longest and tallest multi-modal spanning arch bridge in the world. The winning design in an international competition is based on an “acoustic wave” and will join five existing Dubai Creek crossings. The one-mile-long, 673-foot-tall bridge will carry 20,000 vehicles per hour over 12 lanes of traffic, and 23,000 passengers per hour on two railway lines for Dubai Metro trains, and pedestrian walkways. The bridge will join four bridges and a tunnel that span the natural sea-water inlet that cuts through the center of the city. Construction will begin in March and is scheduled to be completed in four years.
Keeping Up in the West Village

385 West 12th Street.
FLAnk
Designer/developer FLAnk is working on a new seven-story high-income condo building composed of four town homes, six full-floor flats, and two duplex penthouses in the West Village. Each residence is to have an eat-in kitchen, formal dining room, family room or den, formal living room with a gas fireplace, and a master bedroom suite with private outdoor space, according to the developer. The building is also to have a 2,700-square-foot two-tier rooftop — the upper tier will sport a 50-foot lap pool, tub/spa, and outdoor shower, while the lower tier will include a built-in dining area for entertaining, and a separate exercise and meditation deck. The building will be clad in untreated copper, which will acquire a patina over the years.








