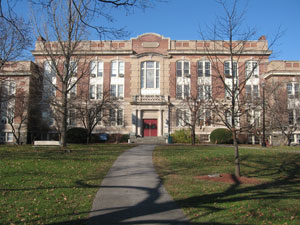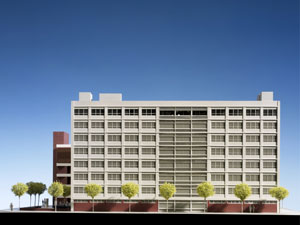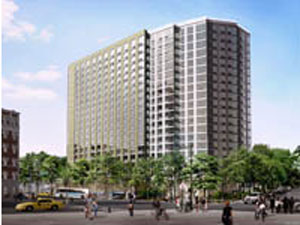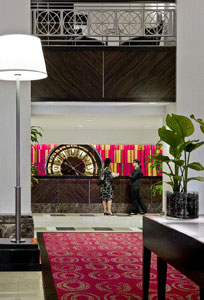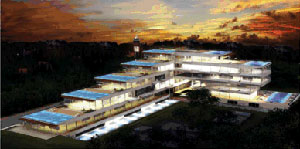by: Linda G. Miller
In this issue:
· DUMBO Preserves Brick and Concrete Past
· SUNY New Paltz’s Old Main Gets Smart
· New Beacon and Transitional Residence Welcomes Kids in Need
· Topping Out is Divine
· Hotel Decks Halls in Deco
· Staking Mixed-Use Claims in Williamsburg
· Native Son’s First Edificio Underway in Uruguay
DUMBO Preserves Brick and Concrete Past
The Landmarks Preservation Commission (LPC) has designated the DUMBO (Down Under the Manhattan Bridge Overpass) section of Brooklyn as NYC’s 90th Historic District. Now a residential, commercial, and retail neighborhood, with views and vistas framed by the bridge’s support piers and anchorage, the LPC cites 91 historically and architecturally distinctive buildings from the 19th and early 20th century, when Brooklyn was America’s fourth largest industrial city, and a major manufacturing center. DUMBO’s earlier buildings were built with brick façades, and massive wooden columns and beams, while those constructed later were built of reinforced concrete, offering easy maintenance, resistance to vibration, increased floor loads, and the ability to install large expanses of windows for light and ventilation. It is expected that the City Council, which must vote on this designation, will approve the new district in coming weeks.
SUNY New Paltz’s Old Main Gets Smart

Old Main at SUNY New Paltz.
Hall Partnership Architects
Hall Partnership Architects is currently in the design phase for the $27.5 million renovation of Old Main, built in 1907 and the oldest building on the SUNY New Paltz campus. The existing 79,153-square-foot brick and masonry structure, which serves as academic and administrative space for primarily the School of Education as well as housing the campus’ Studley Theatre, will be built out with infill floors to 87,254 square feet adding office and instructional spaces. The project involves upgrading classroom and administrative spaces while restoring historic details in the common areas.
Sustainable design initiatives include the use of low VOC materials and finishes, and recycled content. At least 10% of the total value of building materials used in the construction will be extracted, processed, and manufactured within a 500-mile radius of campus. A minimum of 50% of all wood-based materials will be certified by the Forest Stewardship Council. High albedo or reflective materials will be specified for a minimum of 75% of new roof surfaces. Full cut-off luminaires, low-reflective surfaces, and low-angle spotlights will eliminate or reduce exterior light pollution. The building is on track to earn a LEED 2.2 New Construction and Major Renovations certification. Completion is scheduled for late fall of 2010.
New Beacon and Transitional Residence Welcomes Kids in Need

Covenant House New York reconstruction.
Terrence O’Neal Architect
Building A, the completed first phase of Covenant House New York’s (CHNY) 125,000-square-foot reconstruction, recently held its first Rights of Passage graduation ceremony. The building houses the center’s new residential quarters and administrative offices. Led by Terrence O’Neal Architect (TONA), the eight-story building was gutted and rooms were regrouped and improved to provide longer term 200-bed transitional living plus education/career guidance center, with a 100-bed crisis center on the lower floors. Two more buildings on the campus, also designed by TONA, are under construction. Building B will include a childcare center and redesigned chapel on the first floor with a full recreation complex and gymnasium on the upper floors. Building C will house administrative offices, health care suites, and a renovated cafeteria. In addition, the firm will create a courtyard at the main entrance with greenery and a brightly lit canopy identifying CHNY.
Topping Out is Divine

Avalon Morningside Park.
R.M. Kliment & Frances Halsband Architects
Avalon Morningside Park, designed by R.M. Kliment & Frances Halsband Architects, recently topped out at 20 stories on the southeast corner of the Cathedral Close of St. John the Divine, at Morningside Drive and Cathedral Parkway. The 300-unit building is composed of poured concrete with a warm grey brick façade shifting to mainly glass facing east to Morningside Park. The entrance has a two-story lobby and lounge that opens onto a landscaped garden, creating a dialogue with the park across the street. The building aligns with the adjacent cathedral buildings, fanning open at the corner to views of the park and the city beyond. Along Cathedral Parkway, a.k.a. 110th Street, the 150-car garage is hidden behind a stone retaining wall that surrounds the Cathedral Close. Completion is expected this year, and revenue generated by the building is slated to support the restoration and mission of the Cathedral.
Hotel Decks Halls in Deco

Radisson Lexington Hotel.
Stonehill & Taylor Architects and Planners
Stonehill & Taylor Architects and Planners has completed a nearly $20 million renovation on the 27-story Radisson Lexington Hotel. The two-year project included a complete redesign of public and private spaces. In the lobby and bar, the design team honored the hotel’s original Art Deco style, but revved things up with red area rugs and red, black, and silver mohair and leather seating. Behind the original wood reception desk, the firm commissioned glass artist Paul Housberg to create backlit red and amber glass tiles that surround an existing oversized chrome clock. The hotel’s 600 guestrooms and suites — including the Centerfield Suite, a penthouse suite that was once the residence of Yankee Hall of Famer Joe DiMaggio — also received a major facelift.
Staking Mixed-Use Claims in Williamsburg

175 Kent Avenue Apartments (left); 224 Wythe Street (right).
Meltzer/Mandl Architects
Meltzer/Mandl Architects has been retained by The Chetrit Group to design two mixed-use projects in Williamsburg, Brooklyn. 175 Kent Avenue Apartments is a 118,000-square-foot, seven-story glass and masonry building with 113 residential units and space for retail and parking. 224 Wythe Street is a loft-style, four-story glass and masonry building with 16,000 square feet of studio and one-bedroom rental units, a duplex recreation room, 2,700 square feet of landscaped roof decks, plus 1,000 square feet of ground floor retail space. Although not LEED-certified, both buildings integrate sustainable design elements that include renewable and recycled materials, low-e glass, and Energy Star appliances. Each will be clad with a highly efficient panelized wall system with rain screen technology and a narrow profile, intended to allow for more livable space within. Both projects are scheduled for an early 2008 construction start.
Native Son’s First Edificio Underway in Uruguay

Edificio Acqua, Punta del Este, Uruguay.
Rafael Viñoly Architects
Edificio Acqua, a six-story, L-shaped luxury residential complex is currently under construction in the upscale beachfront resort of Punta Del Este, Uruguay, and will be Rafael Viñoly, FAIA’s first completed project in his home country. The 34-unit building contains four single-floor “manors” and two penthouse apartments, five double-height lofts, and 24 single-floor apartment units with living and dining areas typically facing the ocean. Bedrooms, bathrooms, and other private spaces are situated along the glass exterior wall toward the rear and sides of the building with views of surrounding gardens and forests. The building’s setbacks obscure views of other apartments to create a sense of separate residences, and terraces and infinity pools intend to visually extend the ocean into the apartments. Expected to be completed this year, the project has garnered the 2007 Real Estate Excellence Award from the Federación Internacional de Profesiones Inmobiliarias-Uruguay (FIABCI-Uruguay) in the category of Project Ideas in Process-Residential Area.








