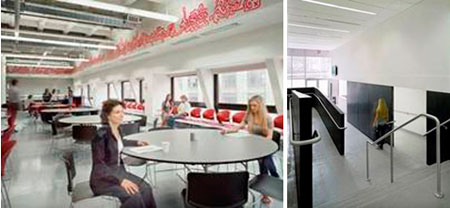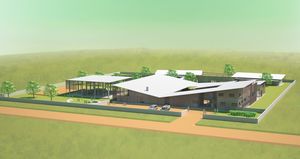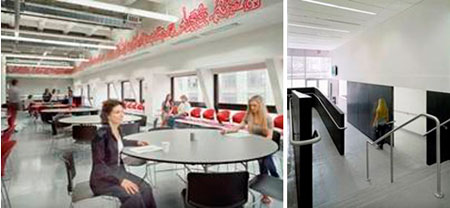by: admin
In this issue:
· East River Waterfront Esplanade Opens Phase 1
· Nolita Now Has a Boutique Hotel
· GMHC is Proud of its New Home
· DC’s President’s Park South to Become More People & Protection Friendly
· School in Congo Teaches Sustainability
East River Waterfront Esplanade Opens Phase 1
The first section of the two-mile-long East River Waterfront Esplanade, designed by SHoP Architects with Ken Smith Landscape Architects and lighting designer Tillotson Design Associates, has opened. Future sections are currently under construction. Located south of South Street Seaport on what was once a neglected, inaccessible stretch of waterfront, the esplanade now has plantings, trees, and seating elements evocative of the area’s maritime past. A series of stadium-like steps, known as the “Look-Out,” leads to the water at the foot of Wall Street. A new dog park features a climbing bridge, sand pit, splash pad, and doghouse. A purple girder underneath the FDR Drive will be illuminated at night. The project is overseen by NYCEDC, the Department of City Planning, and the Mayor’s Office.
Nolita Now Has a Boutique Hotel
It can be said that Nolita is now a tourist destination with the opening of its first hotel, The Nolitan. Designed by Grzywinski+Pons, connectivity with the neighboring buildings was key to the design of the eight-story, 55-room boutique hotel. The mass of the 28,000-square-foot building is bifurcated to conform to the trapezoidal shape of the site. A common material palette composed of a terraced terra cotta rain screen, low-iron channel glass, wood/phenolic composite sheathing, and both ceramic fritted and vision point supported glazing, links the volume. Guest rooms come in eight different shapes and sizes. Some have private balconies and others have floor-to-ceiling windows. The firm also designed the interiors and furniture for ellabess, the hotel’s 70-seat on-site restaurant. The furniture designs can also be seen on the 2,400-square-foot landscaped roof deck.
GMHC is Proud of its New Home
Deborah Berke & Partners Architects (DBPA), in collaboration with the Mufson Partnership, has completed the new 166,000-square-foot home for the Gay Men’s Health Crisis (GMHC). Located in the former WNET Studios on the west side, DBPA worked with GMHC to program the existing offices to make the layout and adjacencies work for the organization’s needs. GMHC occupies a horizontal space on two open environment floors. The new entry sequence includes a dedicated elevator with direct access to the GMHC floors, and a reception area on each floor, making access to services easier and more secure. A new dining room was designed to serve more meals to people living with HIV/AIDS and can also be utilized as a public and organizational meeting space. In addition, The Keith Haring Foundation allowed GMHC and DBPA access to the Keith Haring archives to create a one-of-a-kind, magenta-colored mural. Based on Haring’s Tokyo Fabric Design (1988, Sumi ink on paper), the mural wraps around the entire 3,000-square-feet dining room, creating an atmosphere that is both welcoming and playful, while serving as a clear reminder of the organization’s mission.
Penn Medical Adds a Home for Transplant Patients
Rafael Viñoly Architects (RVA) has completed the Clyde F. Barker Penn Transplant House in Philadelphia, the latest project in the firm’s ongoing partnership with Penn Medical. The low-rise building was designed to fit in within its residential neighborhood, but consists of a subtly different volume. The courtyard functions as the central organizing feature of the design and is intended to create a prominent sense of place for patients. Conceived as a home away from home, the Barker House features large furnished bedrooms, a family meeting room, and a fully equipped communal kitchen, and a laundry room. Guest bedrooms are organized around the courtyard, and each unit has a south-facing sloped roof to that allows natural daylight into the room. The building is being partially funded by public donations and the design and construction teams, including RVA, worked on a pro-bono basis.
DC’s President’s Park South to Become More People & Protection Friendly
Rogers Marvel Architects has won a design competition hosted by the National Capital Planning Commission to beautify security components and improve the visitor experience at President’s Park South, one of Washington DC’s most frequented parks. The 52-acre park is located between the White House grounds and the Washington Monument, and contains Sherman Park, the Ellipse, monuments, and the closed E Street. The winning design creates space for formal and informal public participation while meeting the stringent security requirements of the U.S. Secret Service. The design defines the edge of the Ellipse by subtly raising the grade, creating a seating wall with integrated lighting for pedestrians. Native-planted, vegetative swales are set within walkways between the new promenade and parking spaces. A new E Street terrace joins the enhanced space of the Ellipse with the White House South Lawn. The winning team includes Ducibella Venter & Santore (security), Weidlinger Associates (civil engineering), Quennell Rothschild & Partners (landscape architecture), George Sexton Associates (lighting), WSP Flack & Kurtz (MEP engineering), Pentagram (wayfinding), and Sam Schwartz Engineering (traffic).
School in Congo Teaches Sustainability
Next month, 104 grade school girls will enter the newly opened Georges Malaika Foundation School, designed by Studio MDA. Located in a village on the outskirts of Lubumbashi, the second largest city the Democratic Republic of Congo, the plan of the school is a simple courtyard building with classrooms connected by covered walkways. The courtyard serves as the hub of the school, around which adjacent programs are organized under shaded outdoor spaces. The classrooms, in clusters of three, are free standing and turned at a slight angle to maximize light and air. Each classroom has a covered outdoor space on one side and a view to the landscape on the other. Double roofs catch breezes, inducing natural ventilation and large overhangs on the roofs create ample shading. Constructed wetlands clean black and gray water generated by the school, allowing water to be re-used for landscape irrigation and educational agriculture. Materials used include compressed soil bricks, made from soil on site, instead of burned bricks, which have been largely responsible for widespread deforestation in the region.
THIS JUST IN…
The NYC Parks Department has released “A Plan for Sustainable Practices within NYC Parks.” It’s the agency’s first comprehensive document highlighting its sustainability-related projects and can be viewed online at www.nyc.gov/parks (search for “sustainable parks”).
Rafael Viñoly, FAIA, has designed the set for Richard Strauss’s opera “Die Liebe der Danae” for Bard SummerScape in Annandale-on-Hudson. Performances run from 07.29-08.07.11.
“4 Projects: 4 Scales,” an LA Forum exhibition of the work of Lewis.Tsurumaki.Lewis Architects, will run from 07.21-08.27.11, at the Woodbury University Hollywood.























