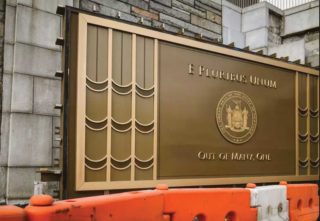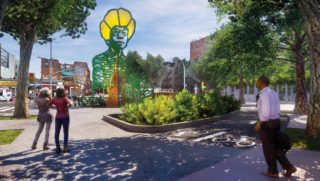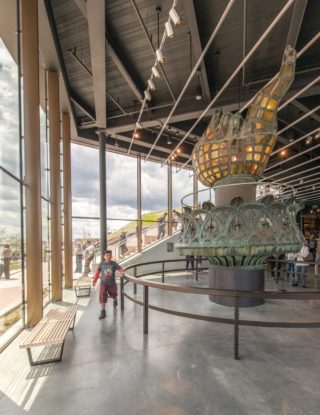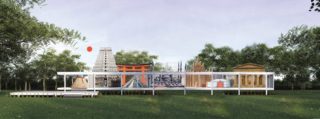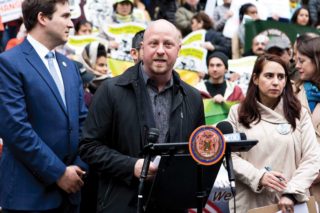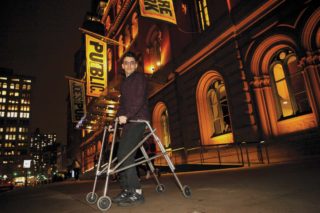
It’s not even open yet, but the new Madison Square Boys & Girls Club (MSBGC) in Harlem is already making an impact on its neighbors. While on a sneak-peek tour in May by Open House New York, passersby were vocal in expressing their thoughts on the building. Said one man who stopped his van while driving past, “Absolutely beautiful. Thank you. Welcome to Harlem.”
The four-story Pinkerton Clubhouse sits at the corner of East 155th Street and Bradhurst Avenue and is the first purpose-built Boys & Girls Club facility in half a century. Designed by Rogers Partners, it will open its doors to children ages six to 18 this summer. This new building replaces the organization’s former Manhattan location near Madison Square Park, which closed in 1999 as the demographics of the neighborhood changed. After an extensive search for a new location with the greatest community need, MSBGC settled on this unique site across from leafy Jackie Robinson Park and beside the landmarked 155th Street Viaduct, where there are 6,000 kids within a five-block radius.
For an annual fee of five dollars, its members will have access to a plethora of amenities and after-school programs (and a hot meal). The building is jam-packed, featuring a high school regulation-sized gym with a climbing wall, age-specific rooms for homework support, a dance and performance space, an art room with a kiln, a full-service music production studio, a digital technology lab with two 3D printers, a film screening room, and two kitchens. Because the Pinkerton Clubhouse is the most urban of MSBGC’s five locations, there is no additional spill-out space, like a parking lot. Instead, the architects provided a sports field on top of the building.
Rob Rogers, founding partner of Rogers Partners, said that “the concept of invitation is deeply embedded” in the design of the building. Just as MSBGC’s program offerings are meant to be as exciting and inclusive as possible to entice kids in and encourage them to stay, so too is the architecture.
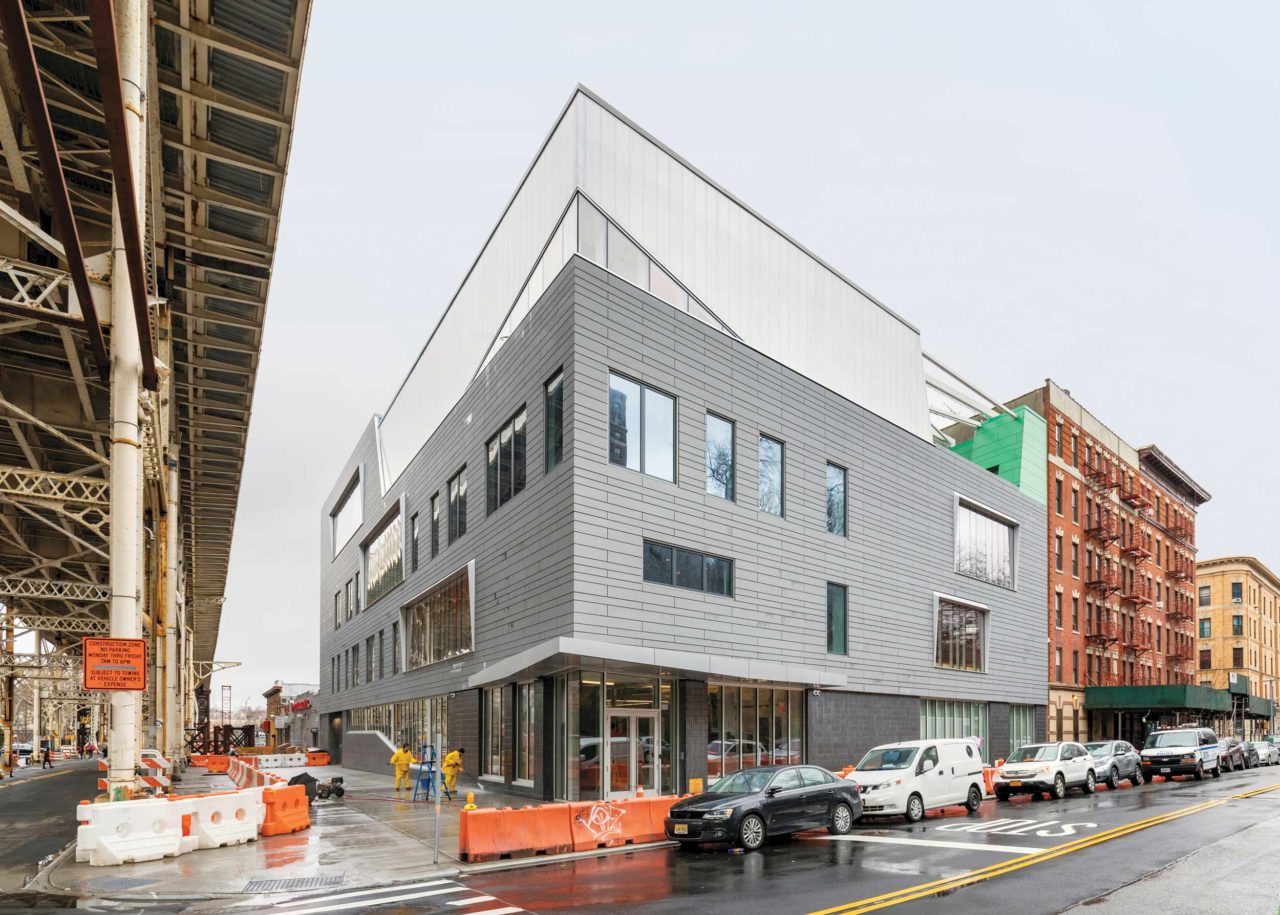
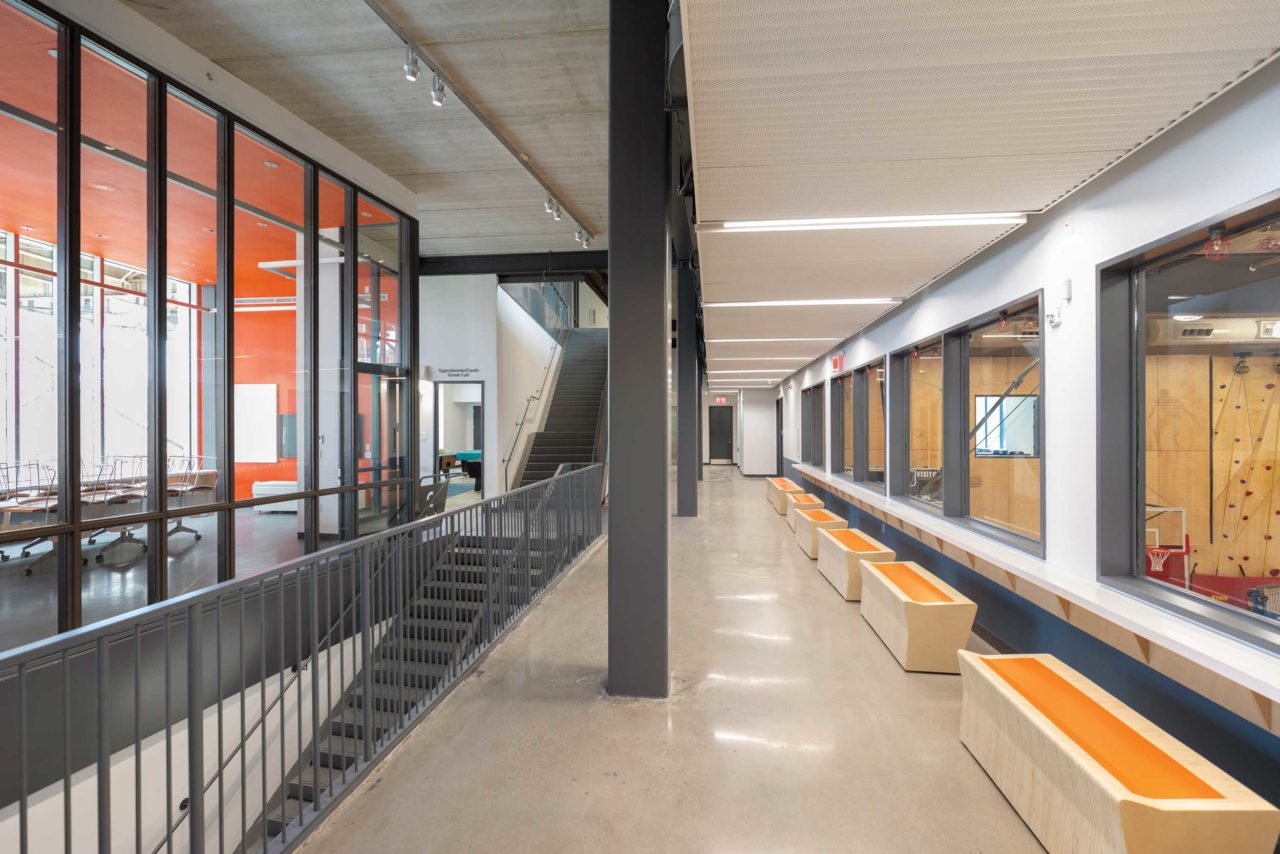
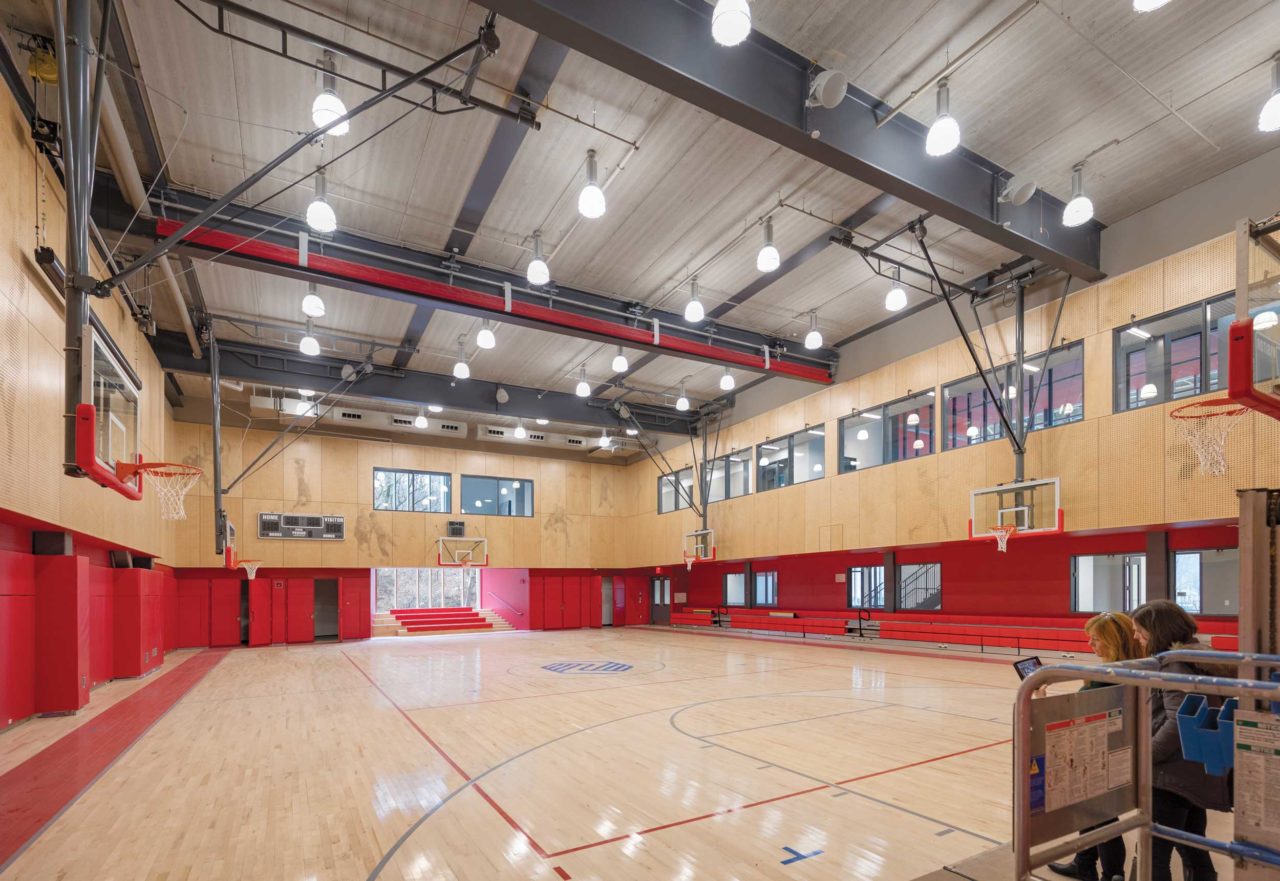

The building does this with a central stair and extensive interior and exterior glazing, creating a transparent, dynamic interior that visually connects the various spaces with natural light and views, while broadcasting the building’s activities to the community outside. Orange interior accents make the building glow warmly like a lantern at night, one of the building’s “cues that there’s something compelling and exciting and desirable going on in here,” Rogers said. Tim McChristian, the executive director of MSBGC, noted that teens are the hardest group to retain, and that they “vote with their feet.” Accordingly, one of the clubhouse’s spaces caters to them with a “skybox,” a teen-only hangout on the third floor, where they can see and be seen.
The material palette is simple, rugged, and well detailed. Dark zinc panels on the exterior make the brightly lit spaces inside pop from the outside. On the interior, concrete and plywood are featured throughout. Betsy Stoel, an associate partner at Rogers Partners and the director of the project, explained that “the budget was not enormous for New York and the amount of space we wanted to build. So the approach we took was to let the materials be expressed in their natural form wherever possible.” Many materials do double duty, like perforated acoustic panels in the gym that illustrate children playing sports, and the concrete floor in the lobby that rises up to make a welcoming bench.
After five years of working with MSBGC on the Pinkerton Clubhouse, Stoel said she was excited to see the building finally occupied by kids. “I think it will be really amazing to see them in here. I can’t wait.”









