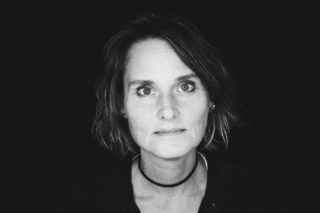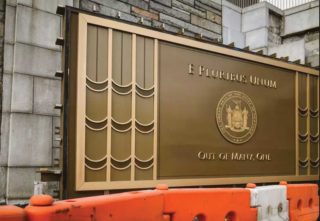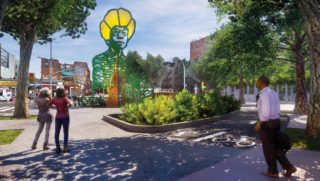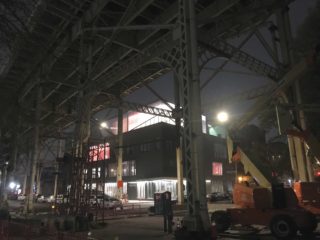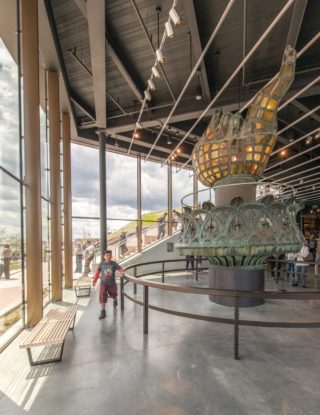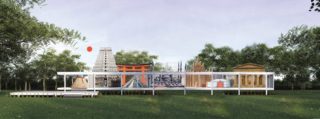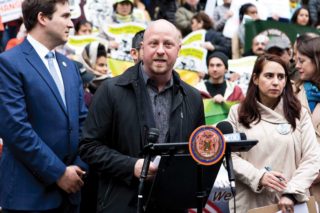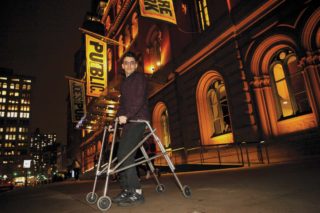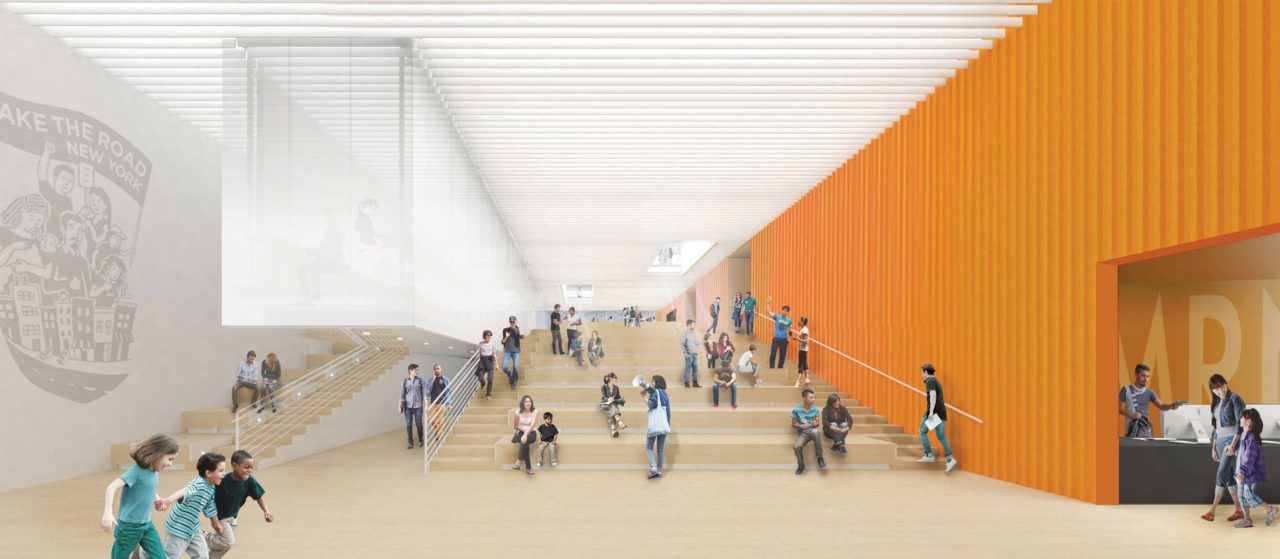
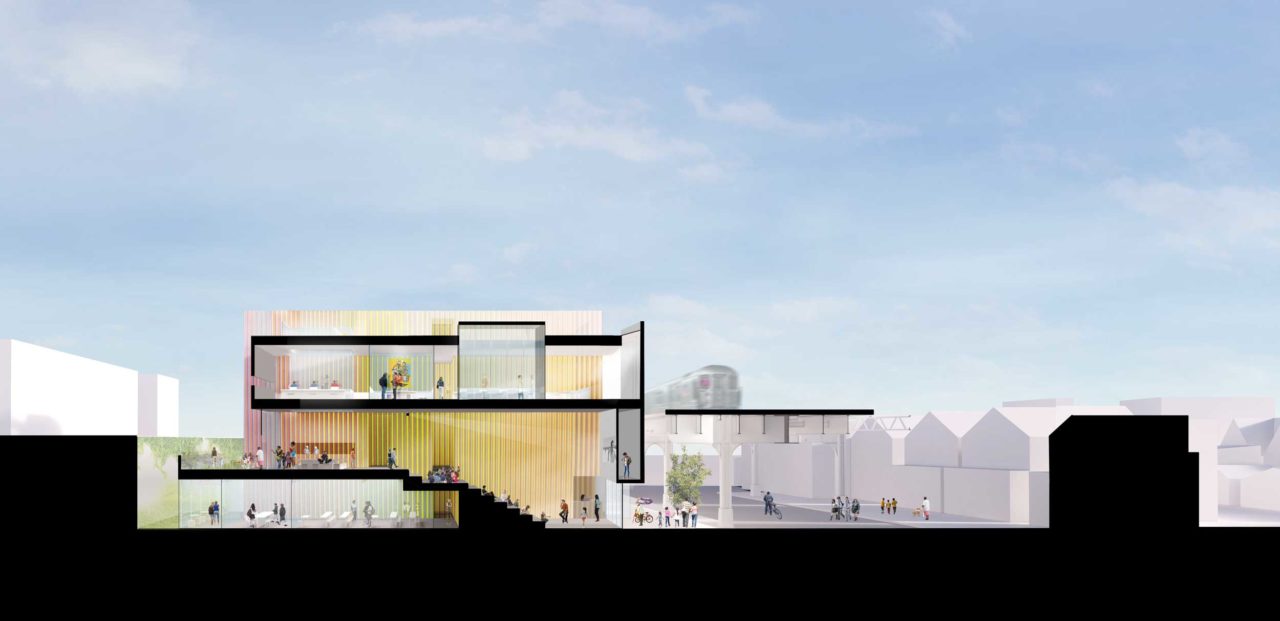

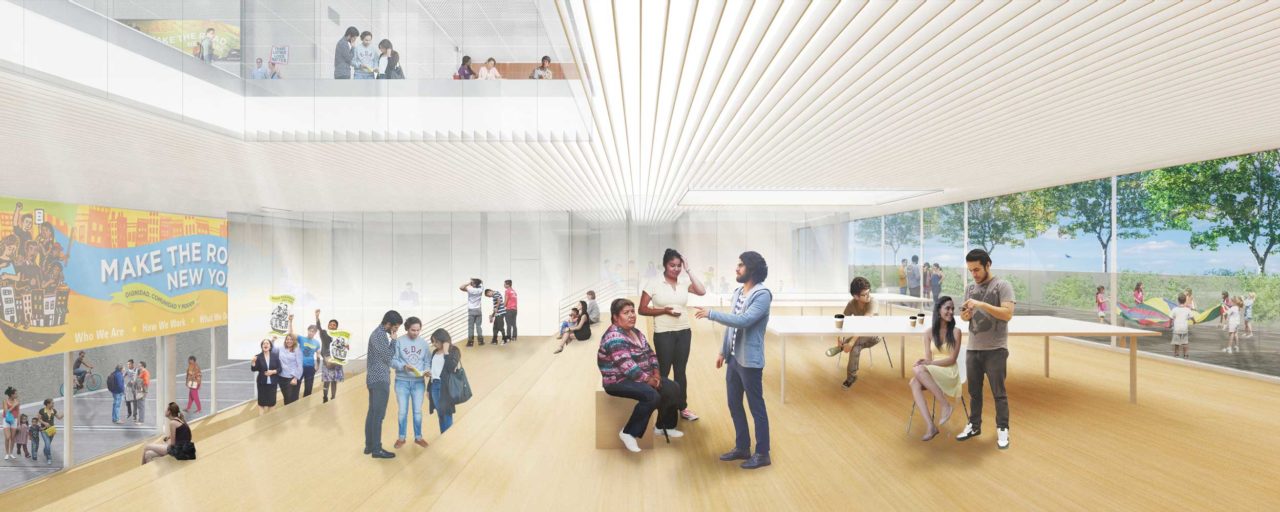
On a recent Saturday afternoon, hundreds of people gathered to watch performers sing traditional Bengali songs and dance to the thumping beat of a dhak drum. They were celebrating Bengali New Year in Diversity Plaza, a pedestrianized public space in the Queens, NY, neighborhood of Jackson Heights. It was a typical scene at the intersection of 37th Road and Broadway. Since the plaza was created in 2016, it has hosted cultural and civic events—including Ramadan prayers and the Hindu festival of Diwali—for the many groups that call Queens home.
“This is the gateway to a living United Nations,” said Agah Saleh, who helped name the site and manages it with his wife through their non-profit organization SUHKI. He was referring to the mosaic of ethnic groups and nationalities in the neighborhood and the rest of Queens: almost half of the borough’s 2 million residents are immigrants, and their homelands span 195 countries around the globe, according to the United States Census Bureau.
Diversity Plaza and other projects in Queens are examples of built spaces that have successfully brought together people of different cultural backgrounds. They have become even more important, many residents say, as some parts of the borough feel the squeeze of gentrification. Most community members, architects, and planners behind them say that creating and preserving those spaces requires collaborating with the people they’re meant to serve.
That type of outreach was critical for Make the Road, a community organization that serves and advocates for immigrants, when it set out to build its new headquarters underneath the 7 train line on bustling Roosevelt Avenue. Working with consultants from Hester Street, Make the Road hired TEN Arquitectos, which is based in Mexico City and New York.
The choice made a difference, according to Antonia Genao, director of operations at Make the Road, because it reflected the organization’s largely Latino membership. “Some of the Spanish-speaking architectural staff could engage directly with members, and they had a lot of cultural knowledge,” she said. “They just understood certain things that would have been almost impossible to explain to someone else.”
To get community input, Make the Road hosted design charrettes with hundreds of members and staffers, along with the architects and consultants from Hester Street. It shuttled attendees from Brooklyn and other parts of the city to Queens, and provided simultaneous Spanish-language translation.
Genao recalled that some of the things people said they needed in a new building were obvious, such as big adaptable spaces and a commercial kitchen where they could make food for events. But the meetings also revealed feedback that Genao didn’t expect—like how members wanted a room to work on large posters for protests, and how employees wanted more spaces to have informal conversations. “People told us they would talk about these great ideas in meetings, but then the meeting would end and they would have to leave immediately because every space was booked,” she said. “So they ended up going to cafés outside.”


The heart of the new community center is a grand staircase on the ground floor, designed for people to sit and talk. It flows toward the street, where other people can see it through a transparent glass façade. TEN Arquitectos Principal Andrea Steele said the staircase signals that everyone is welcome. “We didn’t try to represent diversity through something based in Latino culture because the members represent themselves,” she said. “The best way to represent diversity is inclusivity through this gathering space, where they can make change.”
Steele said the layout—which transitions from communal areas near the entrance to more private spaces like classrooms and areas for one-on-one consultations further back—aims to make the space more democratic and eliminate the need for rules about where members can be. “Instead of telling people you can’t be here or there, they’re free to be wherever they want on the floor plan,” she said. “The only way to build a community is to empower all the individuals.”
The same philosophy prompted Janice Melnick, the administrator of Flushing Meadows Corona Park, to open up more areas where people can barbecue. Previously, visitors were allowed to grill in only one spot, but park staffers saw that families who broke the rules were coming from Corona, and designated a new area closer to that side of the park. “This was something we noticed, and we didn’t want to stop people from enjoying the park,” Melnick said. “Now when we see someone barbecuing on the baseball field, we just ask them to go across the path.”
The park also hosted a grassroots design experiment dubbed the “Community Design School,” which began five years ago. The project recruited 25 people who hailed from 12 countries and lived in surrounding neighborhoods to come up with ideas to improve the park. Participants such as Libertad Sanchez and Esther Sanchez, who developed a proposal for a new playground for kids with special needs, continue to advocate for park programming on behalf of community members.
The Queens library system is another institution that serves the borough’s diverse residents. With more than 11.4 million visitors in 2018 and programs that include English classes and résumé workshops, the branches function like community centers. Library officials have been thinking about what that means in Queens, and earlier this year they launched a rebranding campaign focused on diversity. The Queens Library is now the Queens Public Library, with the new tagline, “We speak your language.” All 65 branches have tablets with Google Translate to assist patrons.
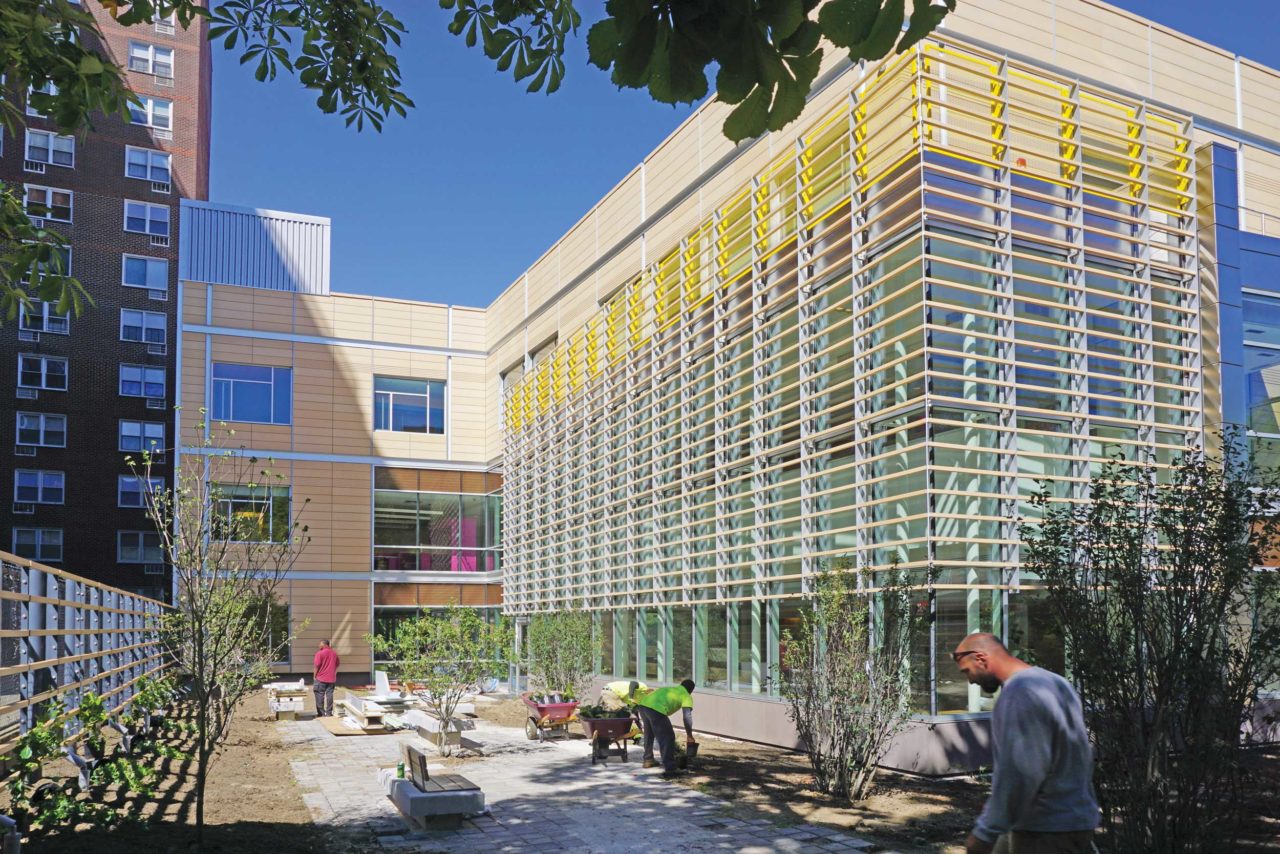
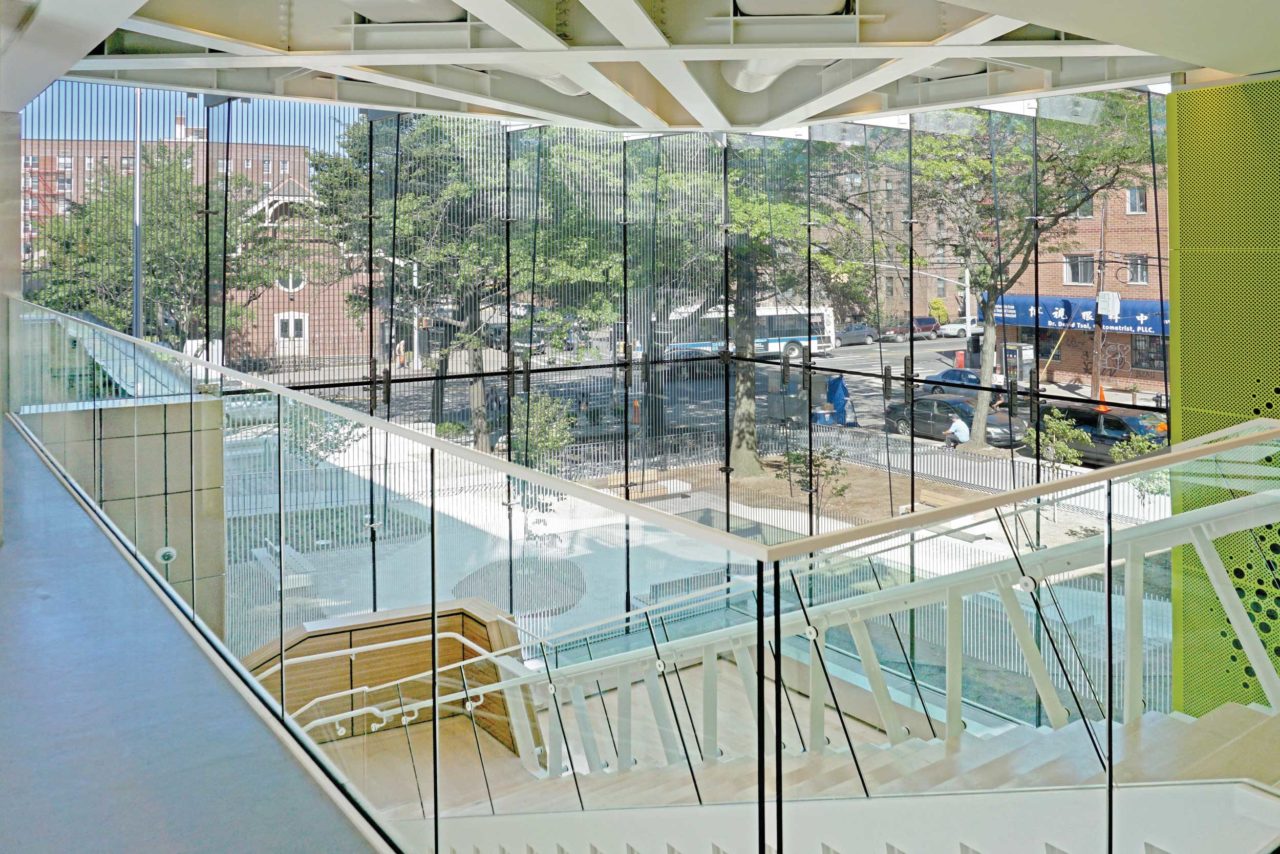
Architects have recognized the role of libraries in communities in recent years, and one way they’ve built libraries differently in Queens is by adding green space for patrons. Architect Stephen Holl made the new Hunters Point Library overlooking the East River five-and-a-half stories tall, rather than lower and wider, to maximize space for an adjacent public reading garden. The design, according to his firm, gives people access to the Long Island City waterfront.
At the redesigned Elmhurst Public Library, Sandro Marpillero and Linda Pollak of Marpillero Pollak added a learning garden and benches for local residents. Pollak recalled visiting the basement of the former building and learning how patrons used the branch. “Someone told us there would be as many as 1,000 people coming to the multipurpose room for Chinese New Year,” Pollak said. “They told us over and over it was one of the most intensively used libraries in Queens.”
She discovered that the library’s users spoke more than 57 languages—the most common being Spanish, Chinese, and Tagalog—and noticed that pockets of foreign-language books were scattered among English-language titles. When the new building opened in late 2016, it included a reading room dedicated to the international book collection.
After hearing about the community’s needs from the library’s employees, Marpillero and Pollak also designed classrooms and a meeting room to be accessible via a separate after-hours entrance to provide patrons with space for local events.

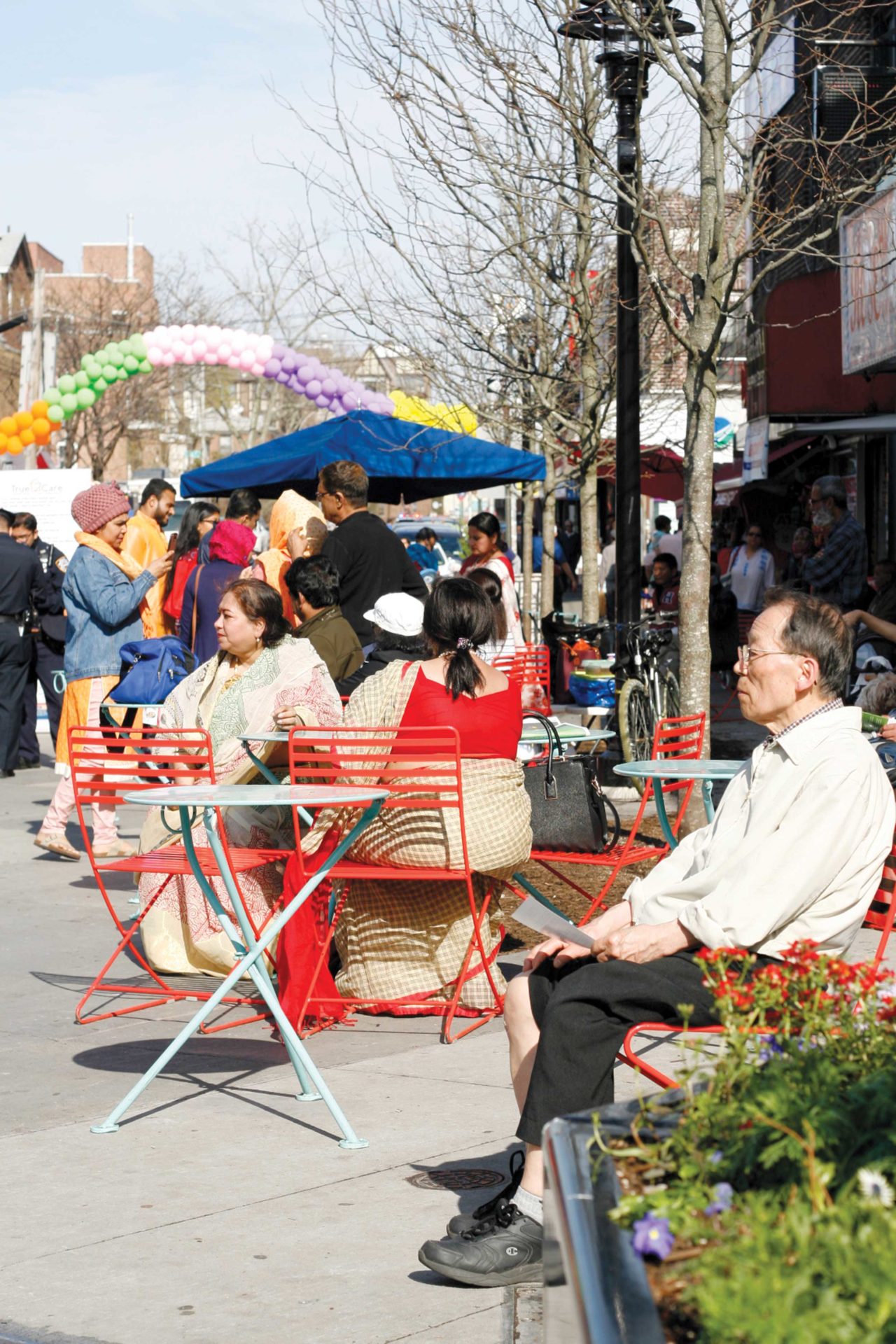
Similarly, Peter Bafitis of RKTB Architects considered how the new 500-seat wing of P.S. 70Q, an elementary school in Astoria, would function as a civic space when he started work on the project. In addition to classrooms, a library, and offices, the building includes an outdoor teaching garden and a gymnasium. Bafitis’s team designed the gymnasium, which is sunken below grade, with walls of windows to let in light from the lobby and the outdoors, keeping in mind that the space also serves as a meeting place and voting site. “Primary schools really become community facilities just because of what they are,” he said. “Young families go there to take their children to learn, but also to be taken care of.”
Learning that students at the school speak more than 50 languages, Bafitis’s team paid homage to the diversity of the student population by stenciling the wall tiles with “Good Morning” in different languages throughout the lobby and hallways. Back in Jackson Heights, Agah Saleh said that people from all walks of life come to Diversity Plaza for the lively environment and the events he organizes that cater to local residents.
Several years ago, he and his wife, Shazia Kausar, initially opposed the Department of Transportation’s plans to pedestrianize the area. They owned local businesses and believed that closing the street to cars would hurt their sales. After seven months of fights with the city, they decided to try to transform Diversity Plaza into a destination and improve traffic congestion in the neighborhood. Saleh said that once he was involved in the planning process, he felt ownership over the space.
Since then, Kausar has used her restaurant to supply the electricity needed for performances and other events in the plaza. Her family collects the colorful metal bistro chairs from the concrete pavement and stacks them up indoors every night to deter theft.
While not all their hopes have materialized, Saleh said that he and his wife carry on as stewards of the plaza, meeting with local business owners late into the night and always looking ahead to the next event. He said the work—which he calls his “blood and sweat”—is worth it. “We want to contribute in such a way that a legacy of the immigrants will stay behind,” he said.








