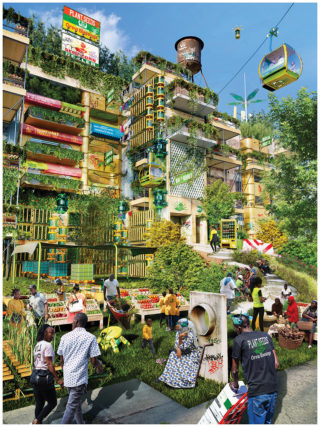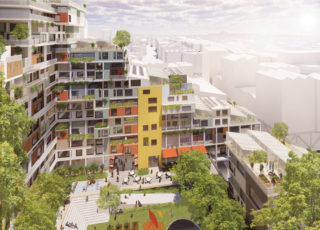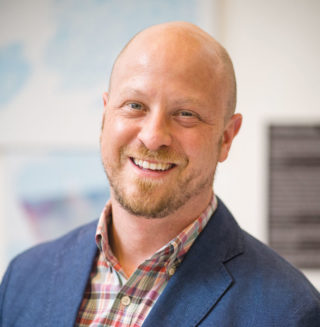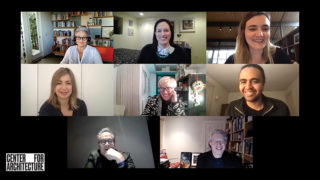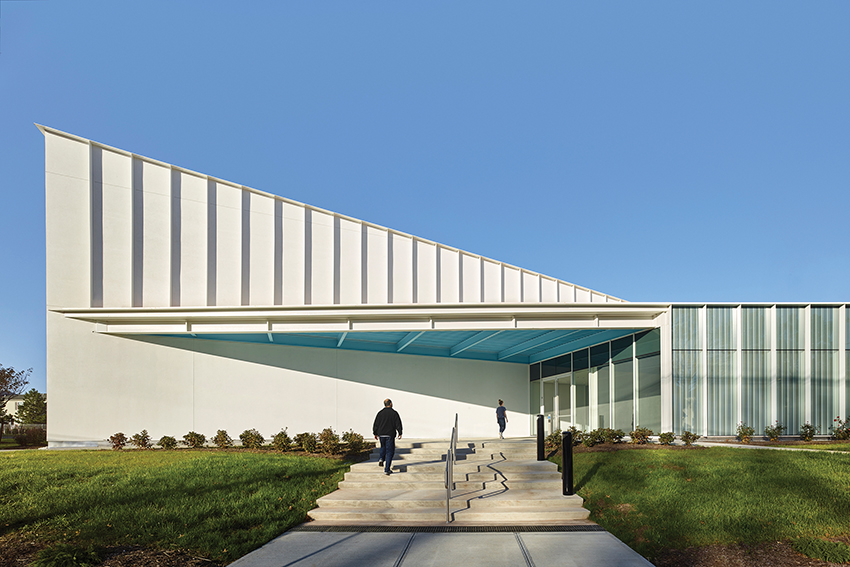
Let’s dispel the notion that landing plum commissions is all about connections. The principals of Manhattan’s ikon.5 architects knew precisely no one at the Newark Housing Authority when they decided to try for the chance to design a community center at that city’s southern tip. They learned about the job from an advertisement in the Newark Star-Ledger, according to principal Joe Tattoni, and figured, “Why not?” Tattoni attended a pre-proposal meeting at which Housing Authority officials explained the idea behind the project, known as the Training Recreation Education Center, or TREC. That notion was to use recreational facilities to get residents in the door, then teach them skills employers look for. Says Tattoni, “The goal was to give residents of Newark’s South Ward access to better jobs. But if it was just a classroom building, they might not have come.”
At the meeting, which Tattoni estimates was attended by 40 to 50 architects, officials made clear that the authority wanted a building that would be, in Tattoni’s words, “a beacon of hope in a wilting neighborhood. It had to be more than just a clad box.” But the budget was fixed at $8 million. “The authority had high aspirations and a very tight budget,” he says.
That didn’t faze Tattoni or his partners. He submitted a portfolio, which included public libraries and student centers (but no rec centers). Ikon.5, founded in 2003 by Tattoni, Arvind Tikku, and Charlie Maira, has completed dozens of public and institutional buildings, all of which are clean-lined modernist structures without a lot of frills. Current projects include a new student center at Embry Riddle Aeronautical University in Prescott, Arizona.
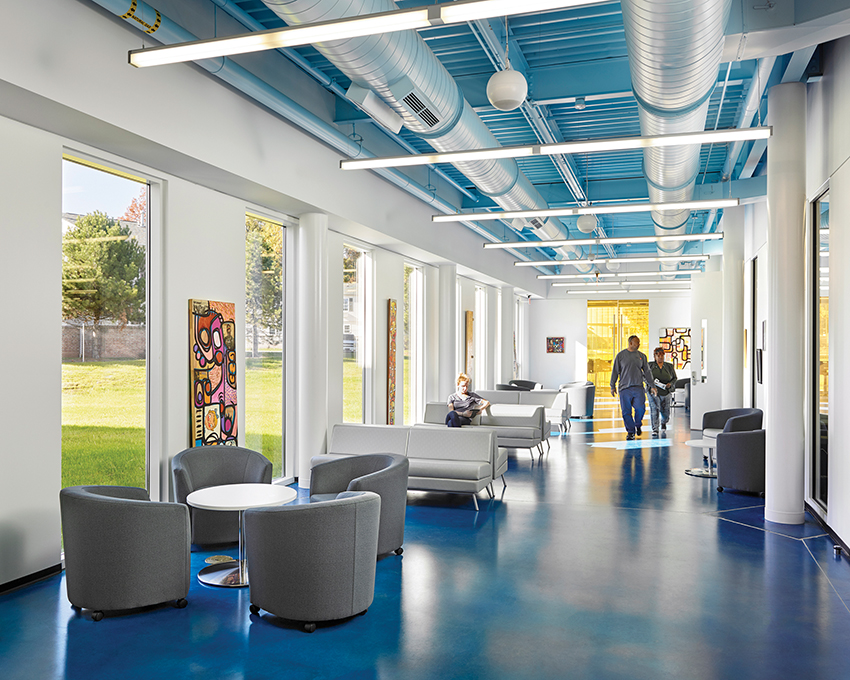
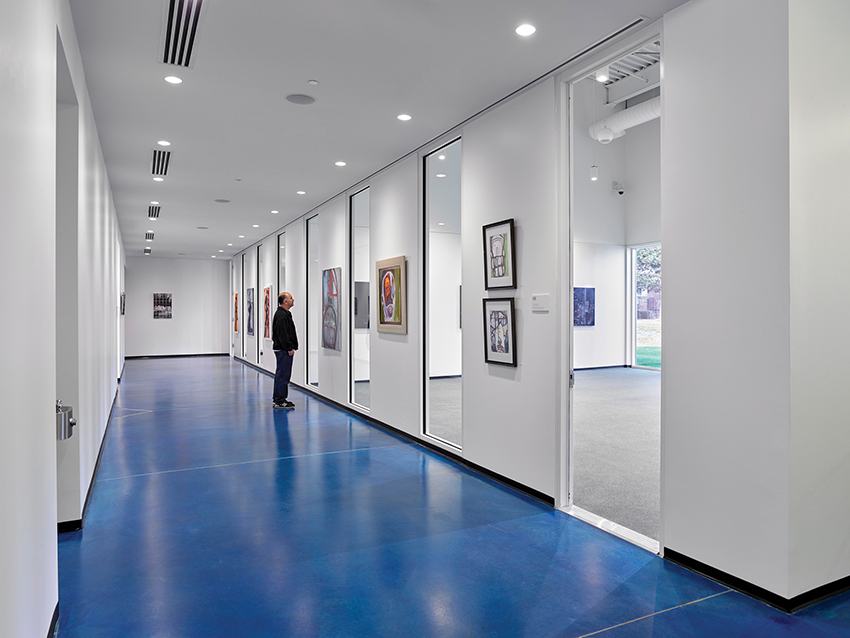
Called in for an interview, Tattoni described his vision of using strong architectural forms, rather than ornament, to create what he called “an inspiring, uplifting facility that the neighbors would be proud of. I think that resonated with the Housing Authority.” Tattoni, the firm’s design principal and the lead designer for this project, adds, “We were thrilled to get the job.”
Soon he was studying current and historic city plans and walking the neighborhood. The small residential enclave lies between an industrial zone to the east and the lush, 311-acre Weequahic Park (designed by the Olmsted Brothers) to the west. Where the two zones come together, there’s a shift in the grid. Tattoni let that shift generate a simple parti consisting of two right triangles—one for recreation facilities and the other for classrooms. A hallway, along the shared hypotenuse of the two triangles, would be the main circulation spine.
The triangle containing the recreation spaces is larger than the triangle containing classrooms. And the main gymnasium needed a particularly high ceiling. Other rooms didn’t, so the roofline of that larger triangle slopes down at a gentle angle. That meant the building would be dramatic in elevation as well as in plan. And because the gym, locker rooms, and related facilities don’t need windows, but the classrooms do, the taller triangle would be largely opaque, the shorter one mostly transparent. Putting the lower building in front helps bring the massive facility down to domestic scale, while the overall composition positions TREC as an important community resource, not to be confused with a warehouse building or a big-box store.
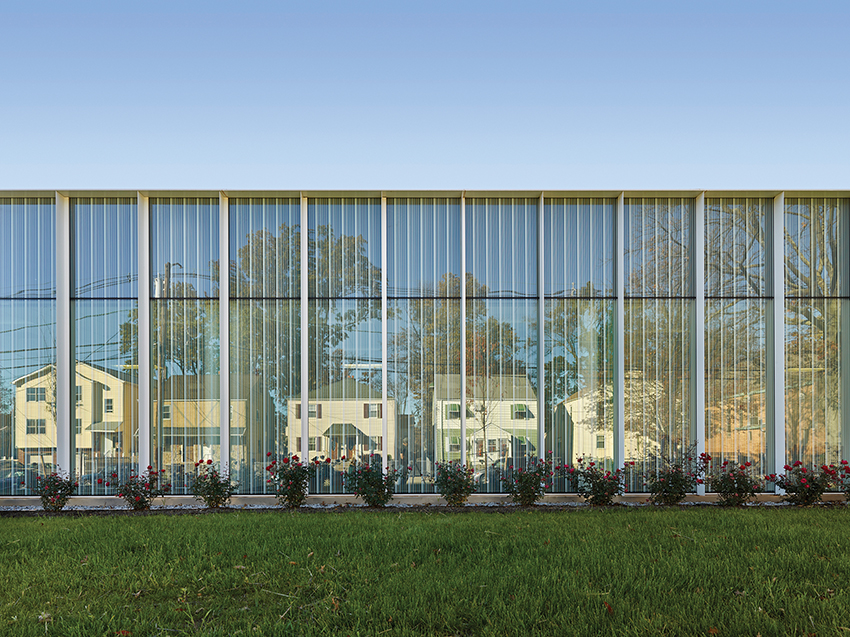
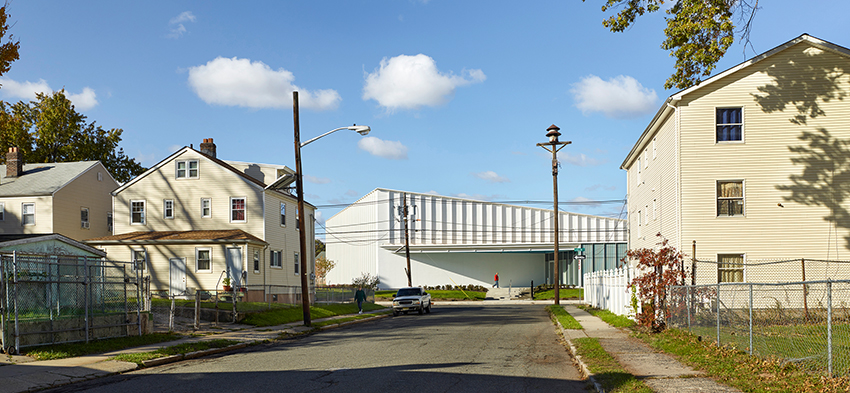
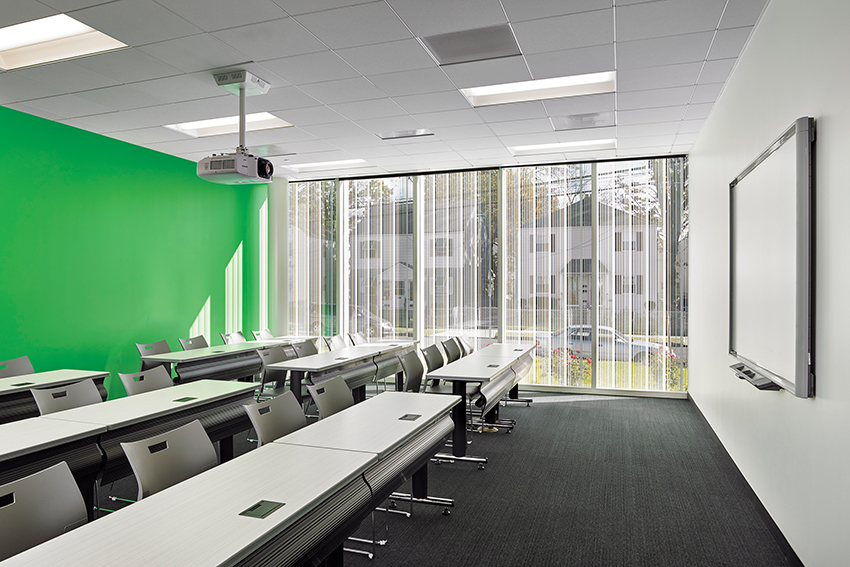
The exterior of the windowless “recreation triangle” is mostly stucco. But the architects realized they could create a bit of texture by mounting aluminum fins every three feet. The fins cast shadows that animate the stucco surfaces, particularly the southern façade, facing the parking lot. The mullions on the glass wall of the “classroom triangle” match the fins on the stucco. (The fainter lines seen on the curtain wall are ceramic frits on the glass.)
The building is centered on a T intersection, so anyone driving or walking west on Wharton Street arrives “on axis”—that is, right at its main entrance. The site was partially regraded, Tattoni says, to make sure the building would be universally accessible. That was important because the building’s users range from toddlers to octogenarians. Value engineering eliminated some elements the architects hoped to include, such as a mosaic mural in the entry. Instead, the housing authority decided to invite artists from the neighborhood to create artworks for the circulation spaces. So that wasn’t a minus but a plus, Tattoni says.
“There are many things we’re proud of,” he observes. “One was taking that $8 million and wringing every last cent out of it to make the building as appealing as it could be.” Inside, that meant there would be stained concrete underfoot and exposed trusses and ductwork overhead. In addition, Tattoni says that “along with everything else we were trying to do within the budget, we attempted to minimize energy consumption.” The ceramic coating on the glass reduces heat gain in the building by diffusing sunlight. Other “green” features include on-site stormwater retention and the use of recyclable interior materials.
The architects say they didn’t make much—or any—money from the project, especially considering the hundreds of hours spent meeting with stakeholders—which, Tattoni notes, is time-consuming but essential to producing a successful building. But there are other rewards. Marques Lewis, the director of TREC (and a former chair of the Newark Board of Education), was surprised when a reporter asked what he liked about the building. “I love everything about it,” he replied. “Everything. The people here, who’ve been neglected for so long, have a building that really shines a light on the community. That light is shining when we see our children’s smiles.” He said that for many neighborhood residents, the building is “a safe haven, their escape from the world.”
Told that the architects had won an award for the building, he said, “They did a great job.” “When you see the community using it,” says Tattoni, “you know it was worth it.”
Fred A. Bernstein studied architecture at Princeton and law at NYU and writes about both subjects. He has published hundreds of articles on architecture and design in dozens of publications, and in 2008 he received the AIA’s Oculus Award for excellence in architecture writing.









