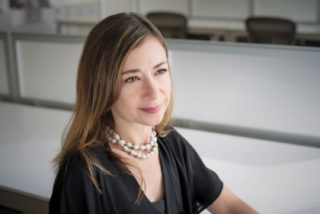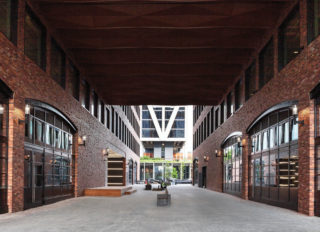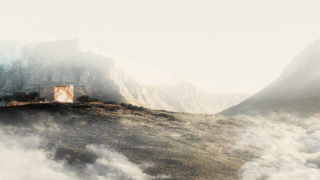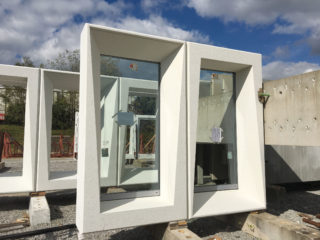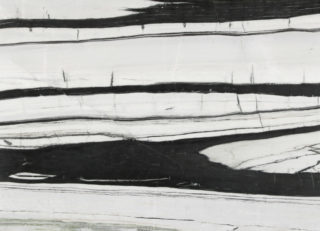In 1942, at the height of World War II, the United States Navy reported an urgent need for new emergency splints to aid in the transport of wounded soldiers. The metal splints previously used were proving to be more harmful than helpful, as reverberations in the material only heightened impact on the injured during travel. Designers Charles and Ray Eames responded with a molded plywood leg splint, a lightweight construction of thin layers of veneer. Now collected and displayed by museums as elegant sculptural pieces, the wood splint was not only implemented for other military applications during the war, but was also a crucial first step towards what ultimately became the Eames’s hallmark furniture designs.
Today it is not a war effort that occupies our design minds, but current ecological conditions. The urgency of climate change has spurred new research and development, and at the forefront of this effort are offices that have established dedicated in-house R&D teams.
Such offices approach research in a variety of ways—from project-oriented efforts to large-scale data-driven analyses. As a result, the outcome of in-house R&D can take many different forms: some may have a physical manifestation, others are informational only; some have commercial potential as products, others offer valuable data.
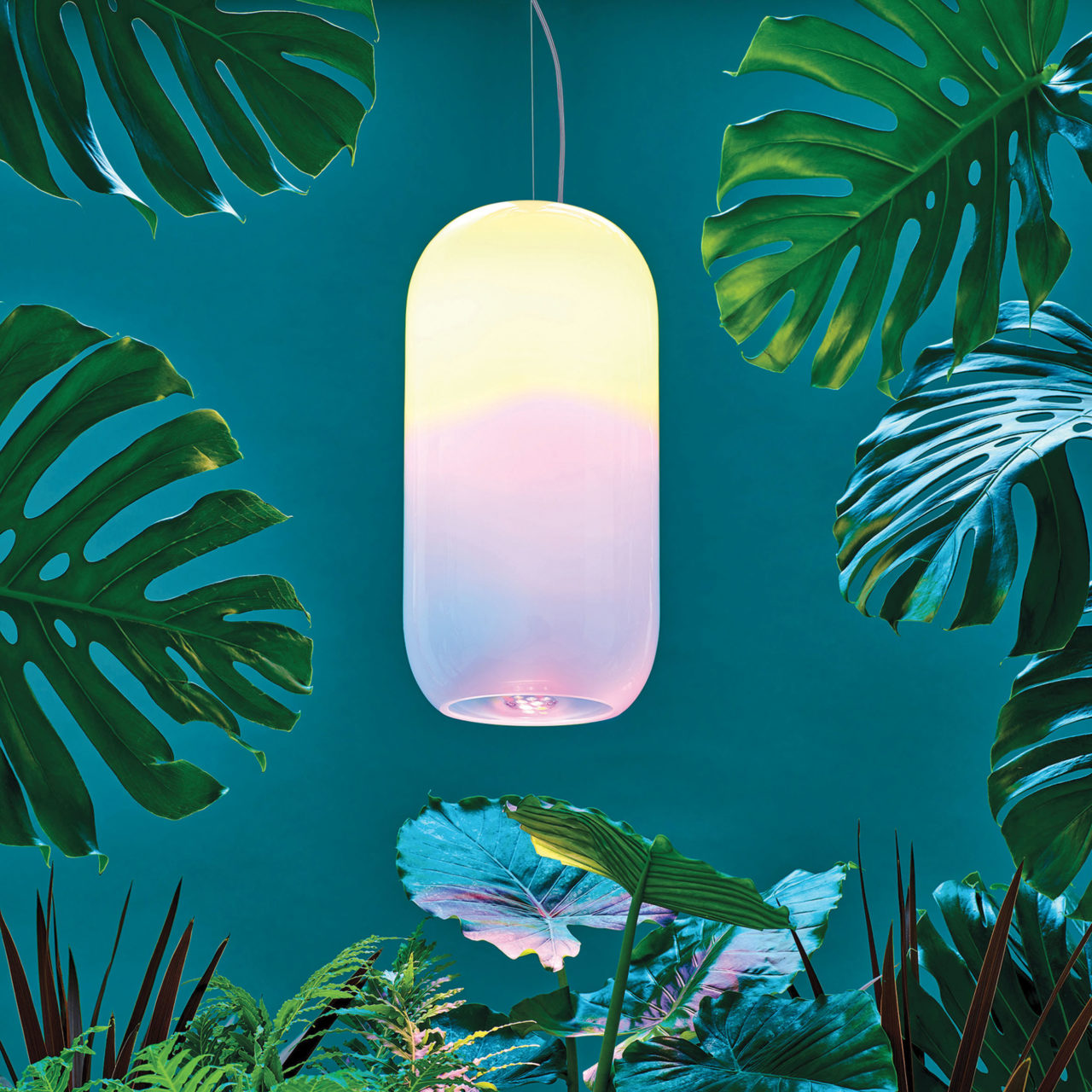
At Bjarke Ingels Group – BIG, a firm that has in several ways reshaped our perception of the traditional “architect,” R&D often takes on an entrepreneurial role. In 2015, the office launched an internal division called BIG Ideas. With dedicated groups in both the Copenhagen and New York offices, BIG Ideas is in large part positioned as an in-house product design firm. “We’re focusing on elements outside the building itself—things that are outside the typical scope of an architect’s work,” explains Erik Berg Kreider, senior industrial designer at BIG Ideas. “It’s about increasing the sphere of influence on our built environment.”
While this endeavor within BIG is driven by the firm’s signature fresh mix of curiosity, opportunity, and ambition, the concept is not exactly new. In essence, after all, this is a continuation of the notion of the Gesamtkunstwerk. When the design team has an idea for a fixture, piece of furniture, or system that does not yet exist, the BIG Ideas team tackles it as a new project. “We work to create something that is tailor-made for what we need, and something we think would improve a living or working condition,” says Kreider. Often such projects result in new product designs, such as the Alphabet of Light, a modular lighting system that was produced in collaboration with Artemide, an Italian lighting manufacturer. Through magnetic connections, any letter can be shaped from illuminated tubing. Another lighting product that came out of the BIG Ideas team, in 2016, is its Gople Lamp, a pill-shaped Venetian glass fixture that is described by Artemide as “intertwining modern technologies with artisanal traditions.”
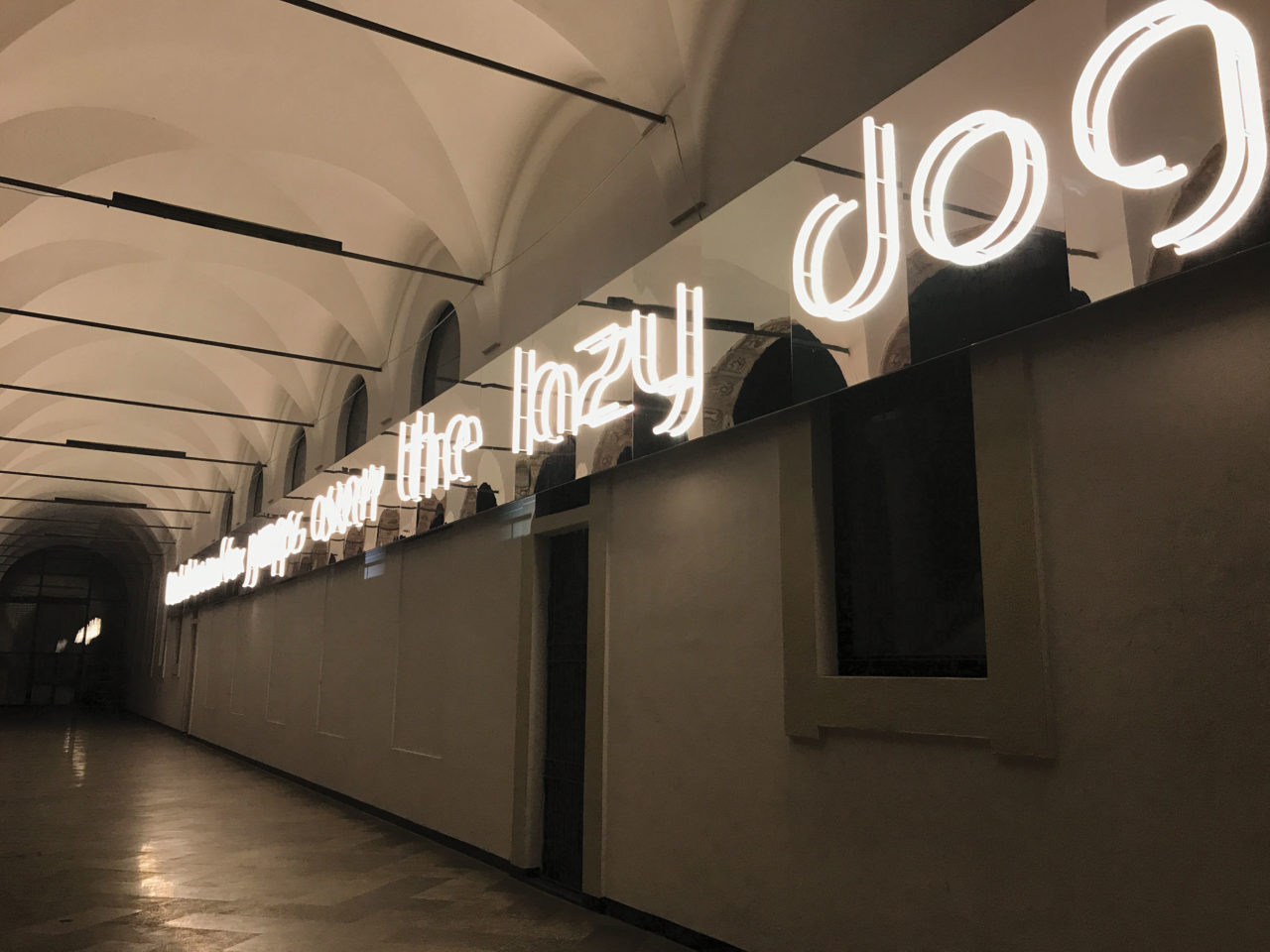

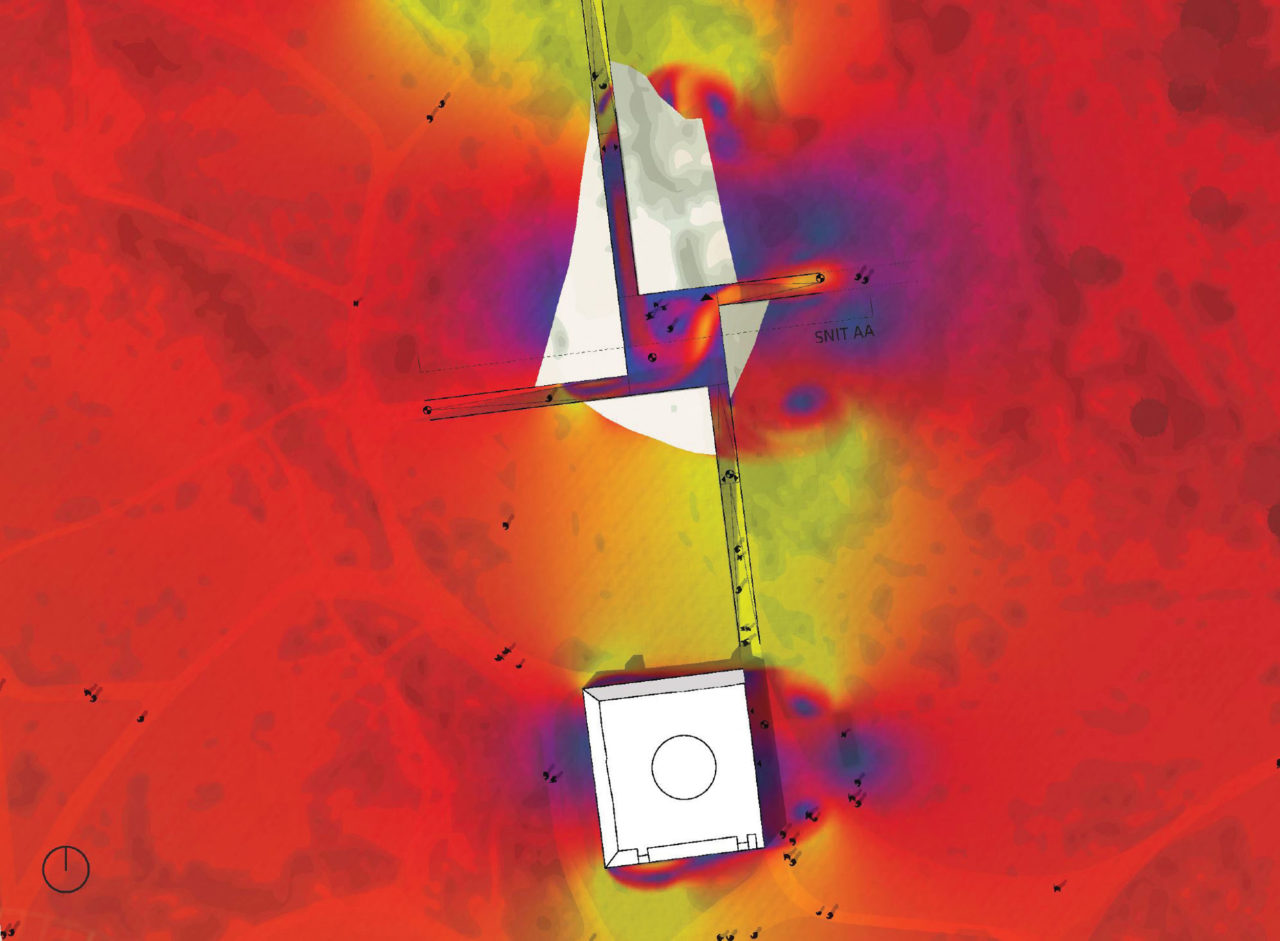
These custom products may have commercial potential, attractive to anyone in search of a beautiful design piece for their home, but they are often driven by a larger aim. The Gople Lamp, for example, is first and foremost designed as a grow lamp, stimulating photosynthesis indoors. Moreover, the BIG Ideas team also works on research that does not necessarily result in the same commercially appealing items. For its Amager Bakke/Copenhill project, a waste-to-energy plant in Copenhagen, the team developed a new plastic tile. The product was an integral element of the artificial ski slope on the building’s roof, with thin plastic bristles on the interlocking rectangles simulating the feeling of skiing on snow.
BIG Ideas even takes on large-scale research projects, developing, among others, thermal simulation models, urban planning analyses, and resiliency proposals for cities like New York. As Kreider notes, “A lot of what we’re designing is directly informed by this information. Rather than imposing a style, design decisions are based on tangible information.”
In 2016, KPF established KPF Urban Interface, or KPFui, to address similar data-driven urban research projects. Led by Luc Wilson, the in-house think tank of multidisciplinary researchers investigates new ways of working with design data, and develops generative approaches that transform how architects design on a range of urban scales, from individual buildings to full cities.
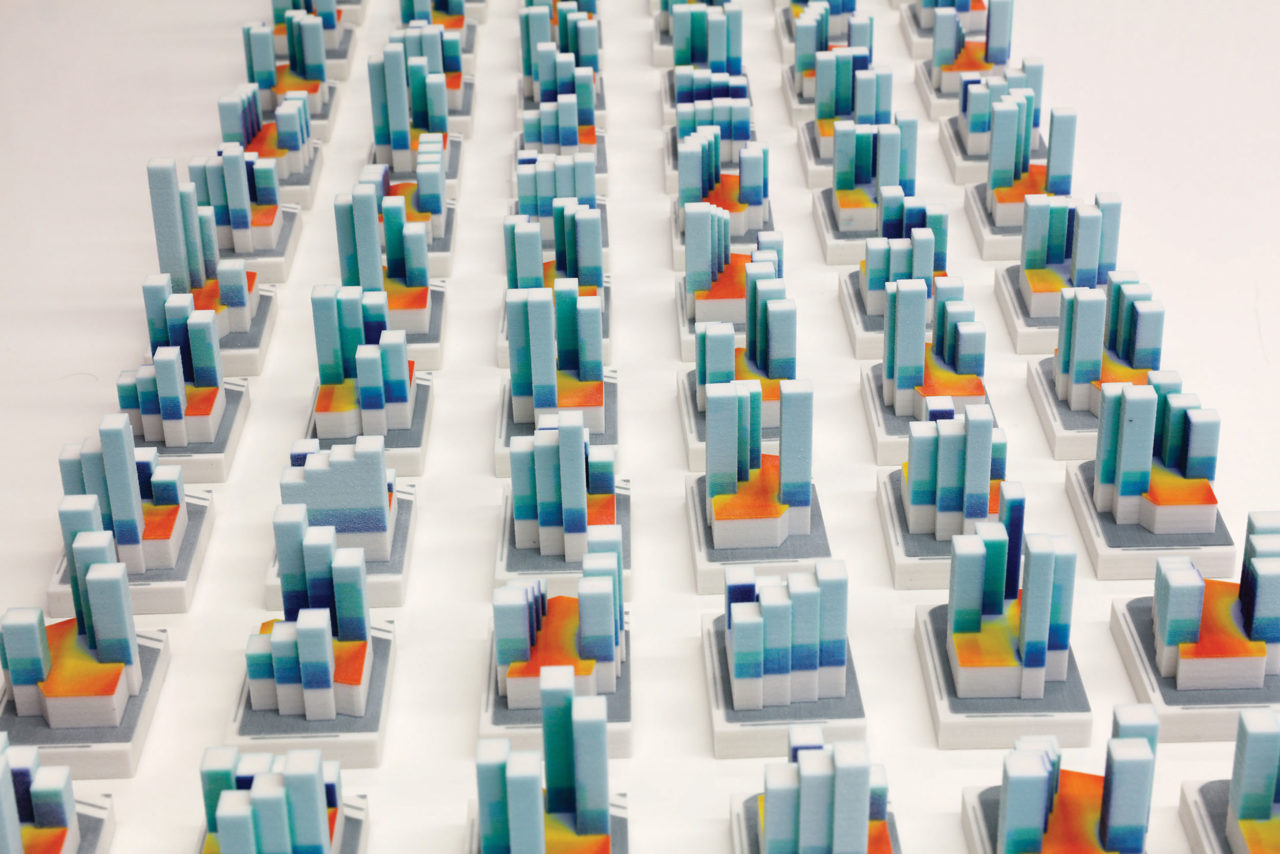

At KPF, a multi-office international firm with 650 employees, the Urban Interface team takes on a crucial role. As Nicholas Desbiens, head of Digital Practice, explains it, research is “fuel for a creative process.” The core of the practice revolves around the architectural project and internal design studios. Surrounding these, KPFui’s applied research offers an outward-looking approach, searching for new technologies and how they may affect the work within the design teams. The firm’s Digital Practice team then evaluates these new ways of working and creates strategies for implementing them within the firm.
Not only do KPF’s research-driven investigations allow the firm to create in different ways, but they allow an expansion of knowledge going into a project. “Project schedules can be so tight that it helps to be able to come to the table with a certain skill set and technical sophistication,” says Desbiens. “Research is a way of keeping this skill set sharp.”
In a large global practice like KPF, a hurdle is how best to disseminate the research and gained knowledge on a company-wide level. Here KPFui works closely with Desbiens’s Digital Practice team. As he explains, “Custom tools created for a specific project are evaluated, and if they show potential to be applied to other projects more generally, they will be developed into more robust solutions by comparing with similar approaches and vetting outcomes across different projects.”
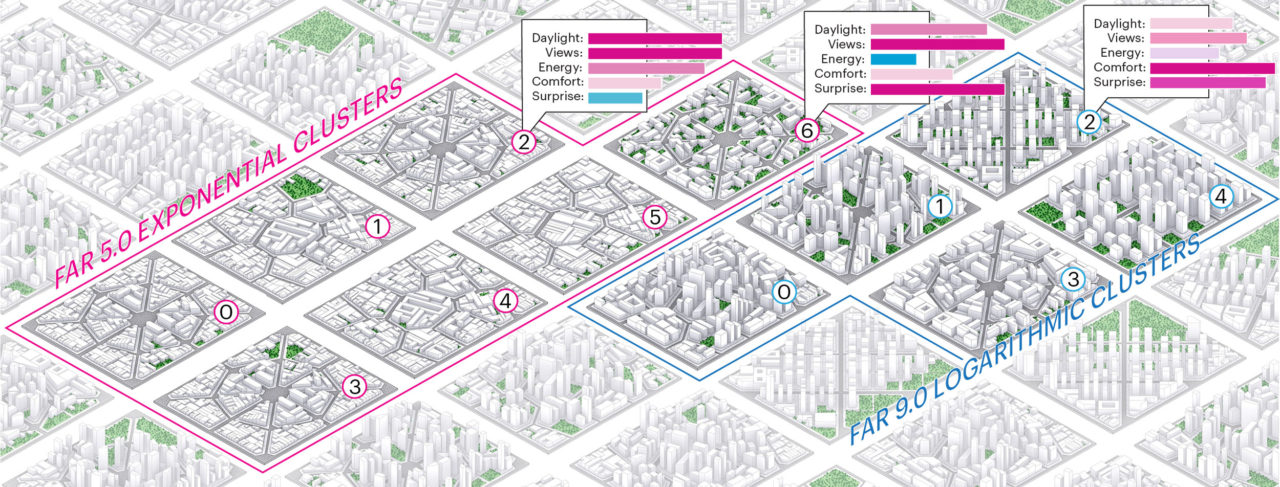
The firm’s dedication to research has paid off, as some of the most advanced tech companies, like Google and IBM, have come to KPFui for its data-rich methodology. Earlier this year, the firm’s research resulted in an installation with Google’s Sidewalk Labs in Toronto, where visitors were able to interact with data in a physical way, which served as a tool to gather public feedback to help inform future design decisions.
While the R&D teams at firms like BIG and KPF work within the larger framework of the design practice, research is the primary driving force at Terreform One. Set up as a non-profit “research consultancy,” Terreform One has an ultrafine focus: “We’re a think tank for ideas about the city, especially ideas that relate to what we call socio- ecological design.” This is not to be mistaken with “sustainable” and “eco-friendly” design, which founder Mitchell Joachim notes are too frequently employed as empty terms.
Joachim is the first to admit that his adverse response to these more traditional labels may be a limitation. “Socio-ecological design is a mouthful,” he says, “and it stinks from a branding perspective.” More imperative here, however, is the need to solve problems. “We have the statistics,” he adds. “We have the ability to author designs that do make sense and have a relationship to the Earth’s metabolism.” First and foremost, Terreform One’s goal is therefore to “design against extinction,” a tagline that should catch anyone’s attention. With rapid climate change, species are disappearing at an unimaginable rate.


As Joachim explains, this is a problem that affects many different disciplines and areas of thought. While this means it is a daunting challenge to address, it is also our most urgent crisis to solve.
Terreform One’s strategy is simple: “Everything we do involves the living organism. So when it comes to materials or how we approach architecture, we perform research that directly involves a living organism. We are in the service of making sure this particular organism is thriving in the architected environment that we provide for them.”
Joachim has carved out his niche after working for what most would consider “traditional” architecture firms. He spent time in the offices of Frank Gehry and I.M. Pei, but began his research trajectory in a research fellowship with Moshe Safdie. “We would ask ques- tions like, ‘What is a tall building?’” says Joachim. “It’s so simple, and you look through this massive wall of knowledge, and you try to find out what is that missing brick and how can you solve it?”
Terreform One’s practice is predicated on the same kind of research methodology: A research project will begin with the hard questions, the team will educate itself as much as possible, and then the team will bring in experts of all kinds to further develop the approach.
While research is Terreform One’s primary occupation, its expertise has resulted in design commissions. For a new project in New York, an eight-story commercial building on Cleveland Place, the client requested an ecological approach. While initially hesitant about taking on a commercial design project, Joachim and his team saw it as an opportunity to create a safe habitat for the Monarch butterfly, which is native to New York, but increasingly disappearing.
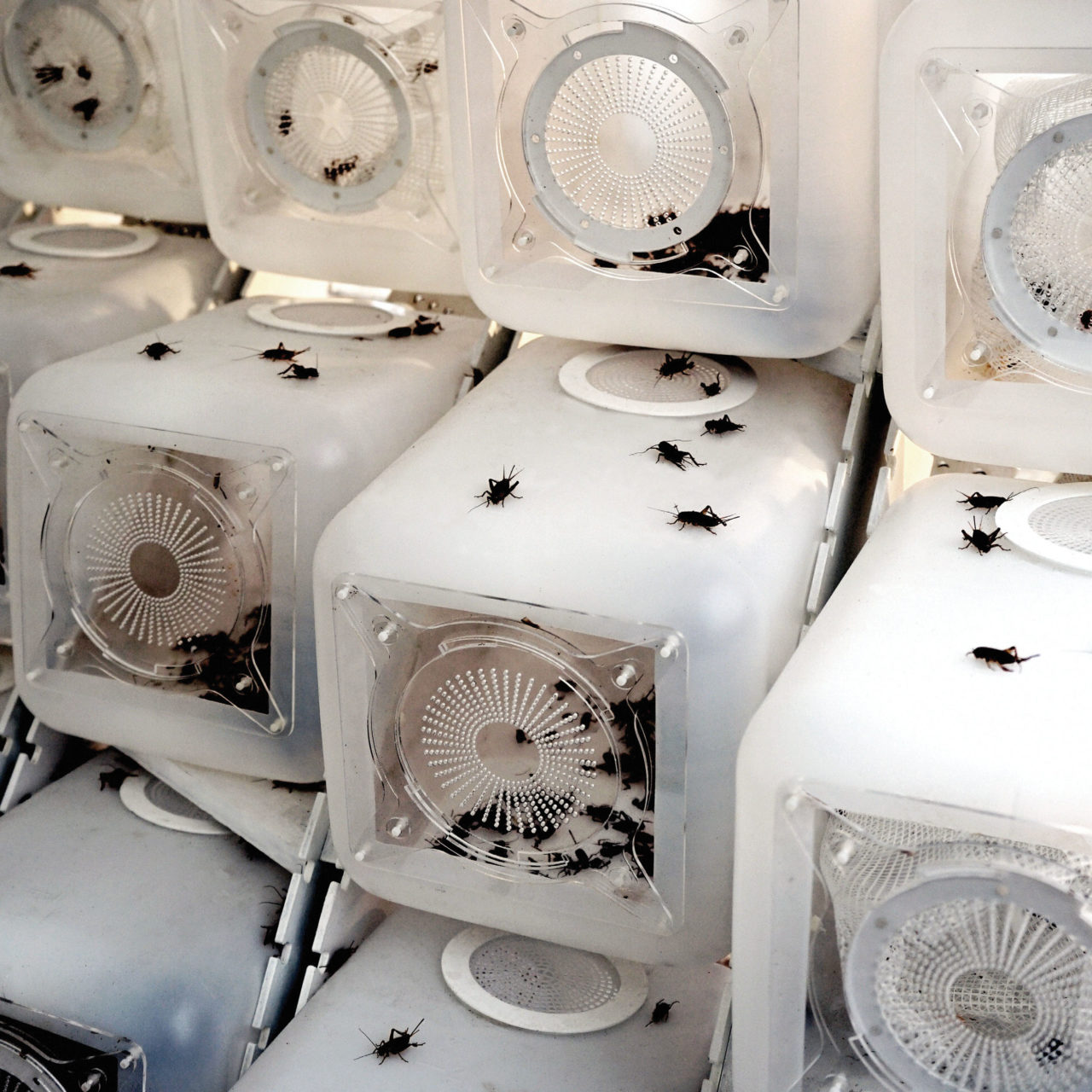
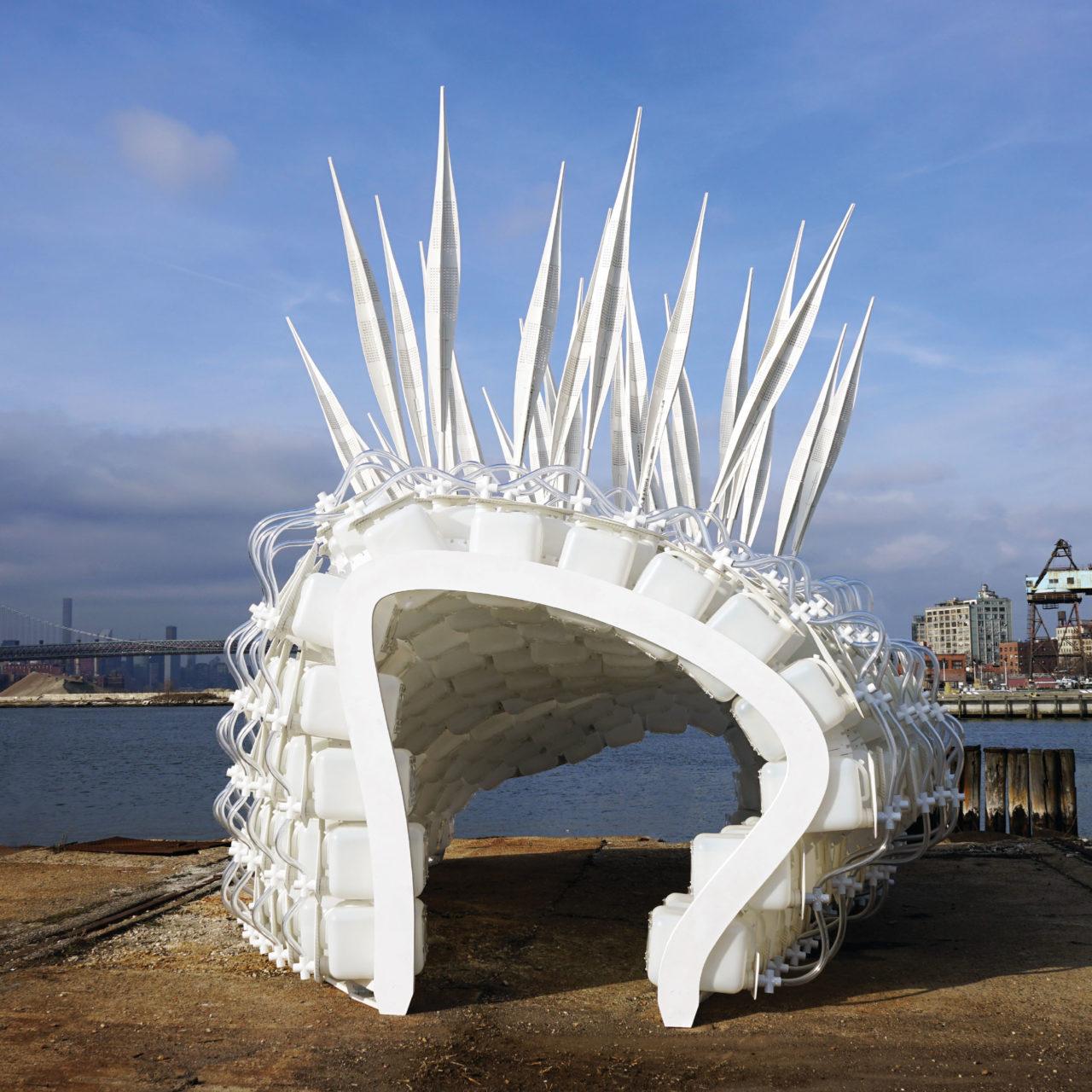
“We thought that would be a great semiotic to project at a building in New York City,” says Joachim. With a semi-enclosed but porous double-skin, the building will offer spaces for caterpillar nurseries, milkweed growth, and production; storage areas for chrysalides; and places for adult butterflies to mate. The building will also include pollinated gardens on the roof, an education center, and courtyards to further serve as sanctuaries for the butterflies. For this project, “the monarch was our client,” explains Joachim.
Certainly, not every firm has the resources to invest in a dedicated R&D team, but the value of research and development, especially when brought in-house, is clear. It offers an increased level of control over every detail of a project, allowing custom design solutions that can be more consciously developed. And it expands the skill set and voice of the architect, both for building projects and as a key player in the future of the city. As Desbiens suggests, the advantages of research within practice may even offer value on a disciplinary level: “There is a lot of room for investigation into how architects do their work—looking at our own creative process and how we generate ideas, seeing how projects change over time, and learning from past projects.”








