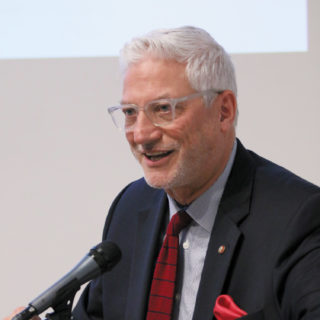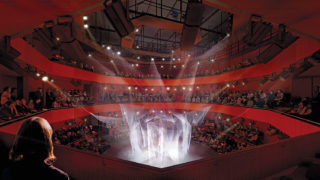Take a moment and think back in time—oh, say, a year or 18 months ago—when the vision of a corporate employee walking through the common space of his or her office sporting a pair of virtual reality (VR) goggles was reserved for the playful workplace idyll of the tech and entertainment industries (replete with free snacks and foot massages). In the meantime, the majority of staffers were relegated to screens on desktops to create projects the old-school way, with web tools, employee memory, and company databases in need of updates. But as the tech industry has cast its cool glow on nearly every sphere of business, the gamer posture has entered the workplace at large. The response by architects and designers might be the quickest of all, however, as they have picked up VR’s proverbial ball and made the quick pivot to run with it.
And why not? What other field can lay literal claim to the creation of virtual space? The difference is that architects and designers dare to build their visions in real space and, in so doing, add their distinctive signature to practical uses for the augmented and virtual reality landscape. It’s a key part of the increasingly crucial agility game, in which all players on the field must be ready to shift the scheme, the time frame, and the plan to best serve clients’ changing needs.
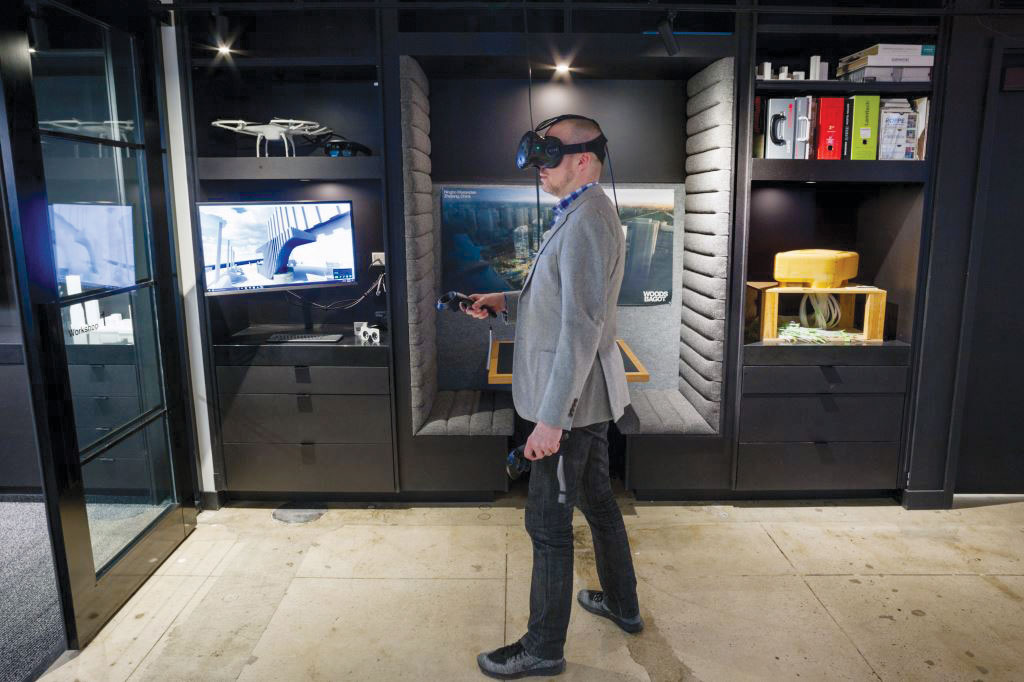

EXTREME FLEXIBILITY
“For almost 15 years, I’ve been involved with computational design, helping our tools work the way designers want them to work,” says Shane Burger, principal and global leader of technical innovation, based in the New York office of Australia’s Woods Bagot. “We build tools to deploy across our whole company, but they usually begin for specific projects. It’s kind of ‘designer as tool builder.’ We’ve got a core team of computational designers and software developers, but we give the architects the tools they need to build something suited to their needs.”
One of the firm’s star-rated projects is the much-buzzed about The Eleventh on Manhattan’s new West Side, with design led by Bjarke Ingels Group. Woods Bagot, the project’s architect of record, has deployed its own Wombat tool to enhance existing (although not always precise) 3D modeling applications to assist team architects in understanding and configuring the vast array of data—geometries, unit-of measure translations, building components, and materials—required to match various changing modeling bases. Wombat is an umbrella that marries the geometric capacity of Grasshopper with the imaging of Rhino to create “highly dynamic documents, showing all components in Revit,” says Burger. “It’s lightning-fast,” he adds, “drilling down into data in as little as 90 seconds.” It also deals with the pedantic yet crippling issue of conflicting naming conventions, unifying information in a set, searchable form.
As augmented reality and virtual reality are in the midst of adapting building’s work process and modeling to rapidly shifting schedules and project briefs, they are similarly helping guide changes in design’s business at large. “As our clients’ businesses are changing, our traditional services are morphing into edge services,” says Gensler Principal Sonya Dufner, who sits on the firm’s client relationships management committee. As it happens, the classic first question for most projects—How do we design space most authentic to a client’s character?—has always been a catalyst for uncovering needs a company didn’t realize it has. Accordingly, lessons learned from such authentic space creation has led to rethinking past projects as new undertakings, such as brand generation. Current calls for informality and personal amenities secure client identities as industry leaders or change agents, as well as cultivars of individual employee growth. “Because people can work anywhere, an office space needs to be a draw,” says Dufner. In addition to providing access to leadership, politics, and daily goings-on, the office can offer technologies people don’t typically have at home or can’t get at remotely.
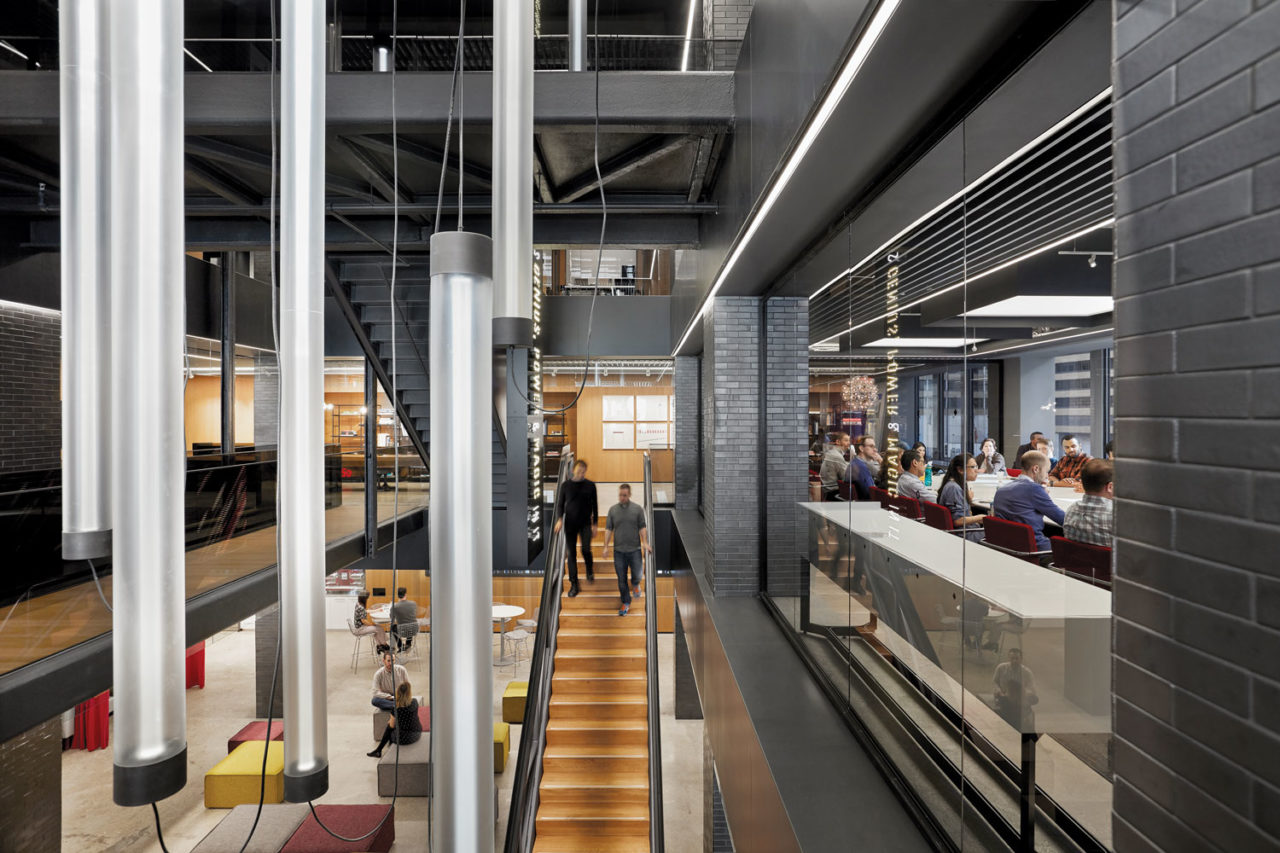
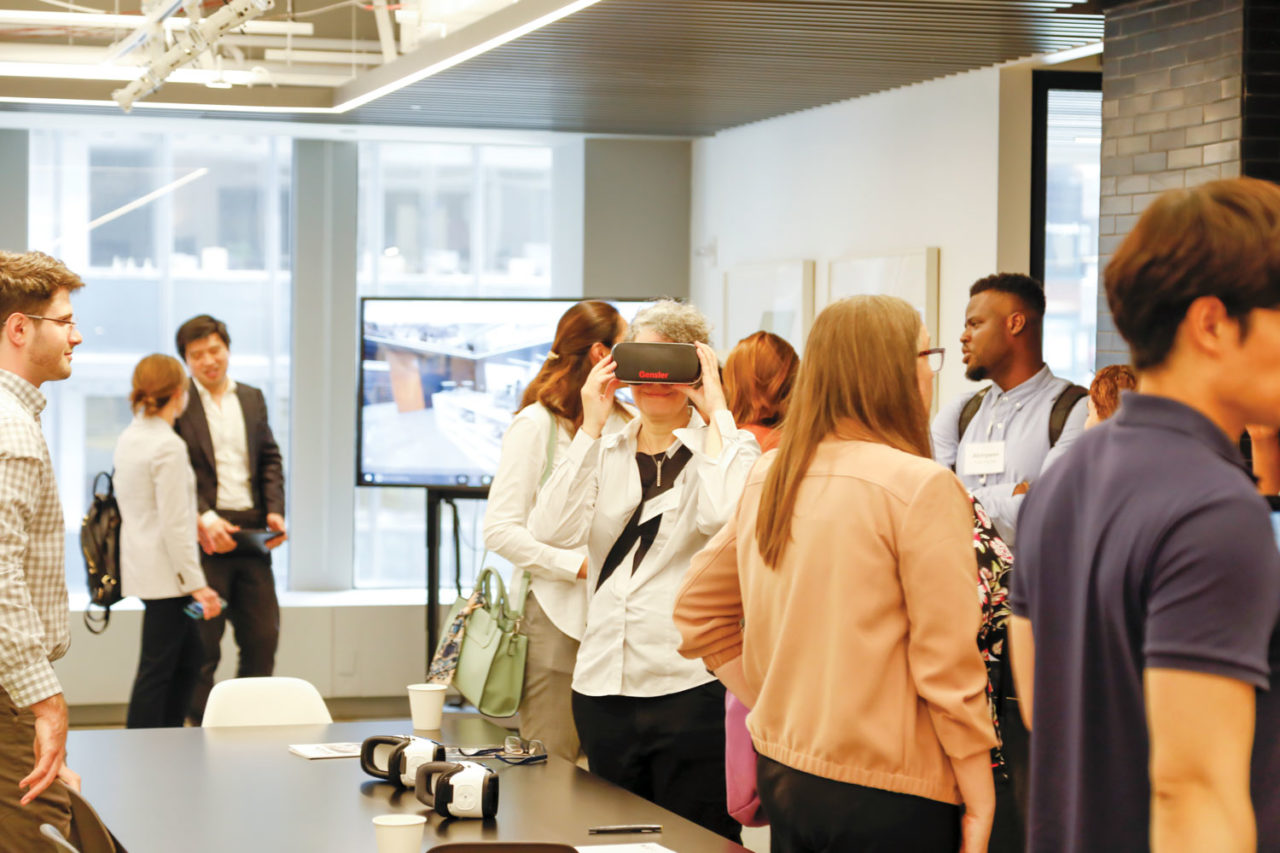
Having relocated its own Midtown Manhattan office in the last two years, Gensler New York has been using itself as a test case. A lab space features VR for use with 2D- and 3D-printed material. “Fluidity in those spaces excites people about how to present ideas to clients,” says Dufner. An open-plan layout allows passersby to catch the latest innovations, making the VR area a kind of performance space within the office. In addition to infusing the workplace with the playfulness of gaming, the healthy competition fostered among different project teams certainly bolsters firm excellence.
Comfortable settings (both formal and tertiary) for remote and in-person meetings with clients and contractors can morph into gathering spaces for staff to relax and socialize. “We’ve been careful to look at social spaces and think about how to program them,” says Dufner. “We now have an experience manager who programs those spaces and builds culture.” As a busy staff on deadline often works overtime, these areas become activated more and more after hours. Gensler has formalized such organic, off-the-clock mingling, fostering meetings about social activism, yoga classes, and the cleverly christened “attitude-adjustment” gatherings on Friday nights, featuring coffee and cocktails. “Lately, we’ve been watching a lot of soccer,” quips Dufner during the World Cup games. The company experience manager—a new hire with a background in event planning—regularly meets with clients about how her role augments built space and office culture and how the staff itself becomes a draw for employee recruitment.
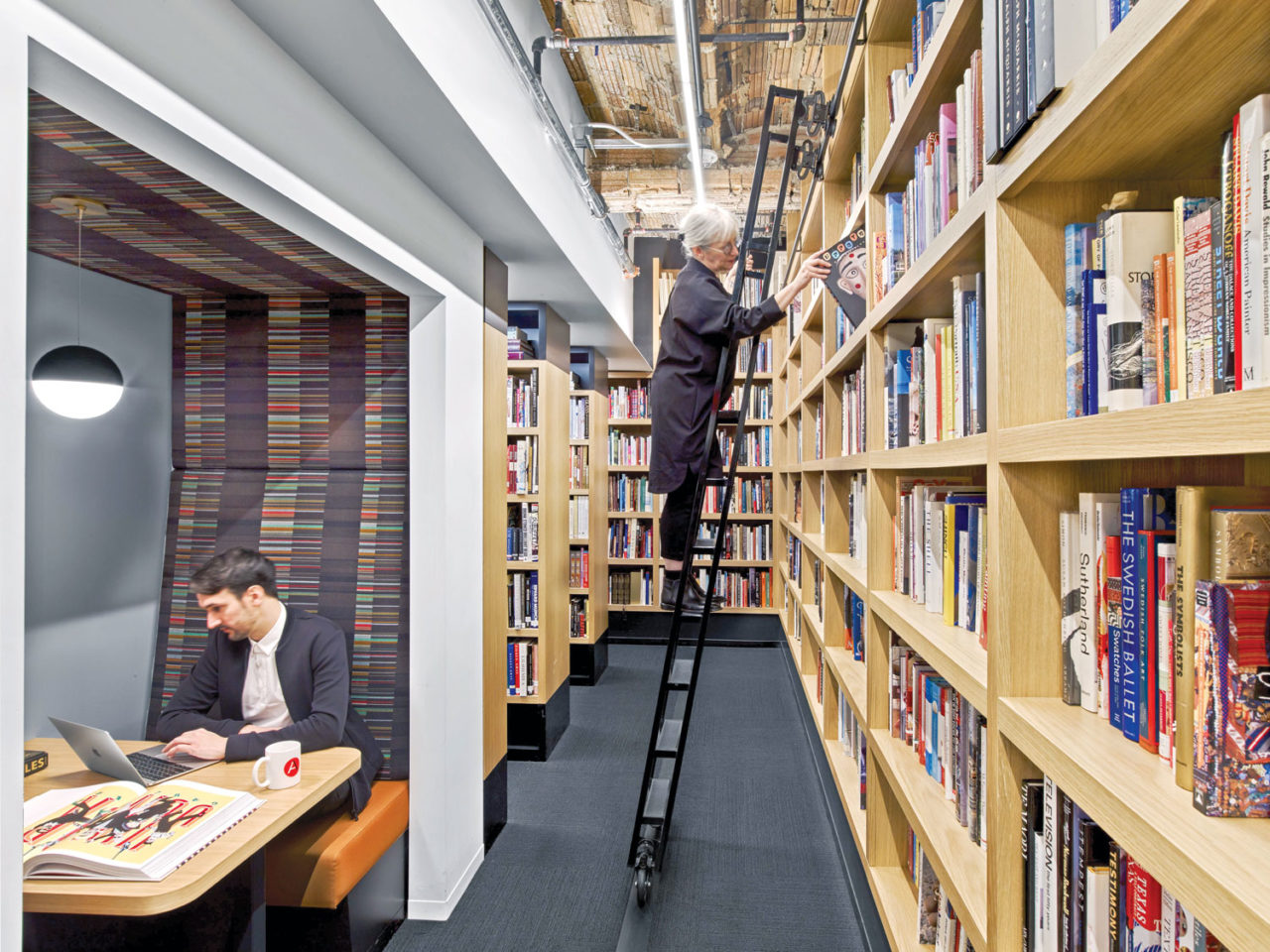
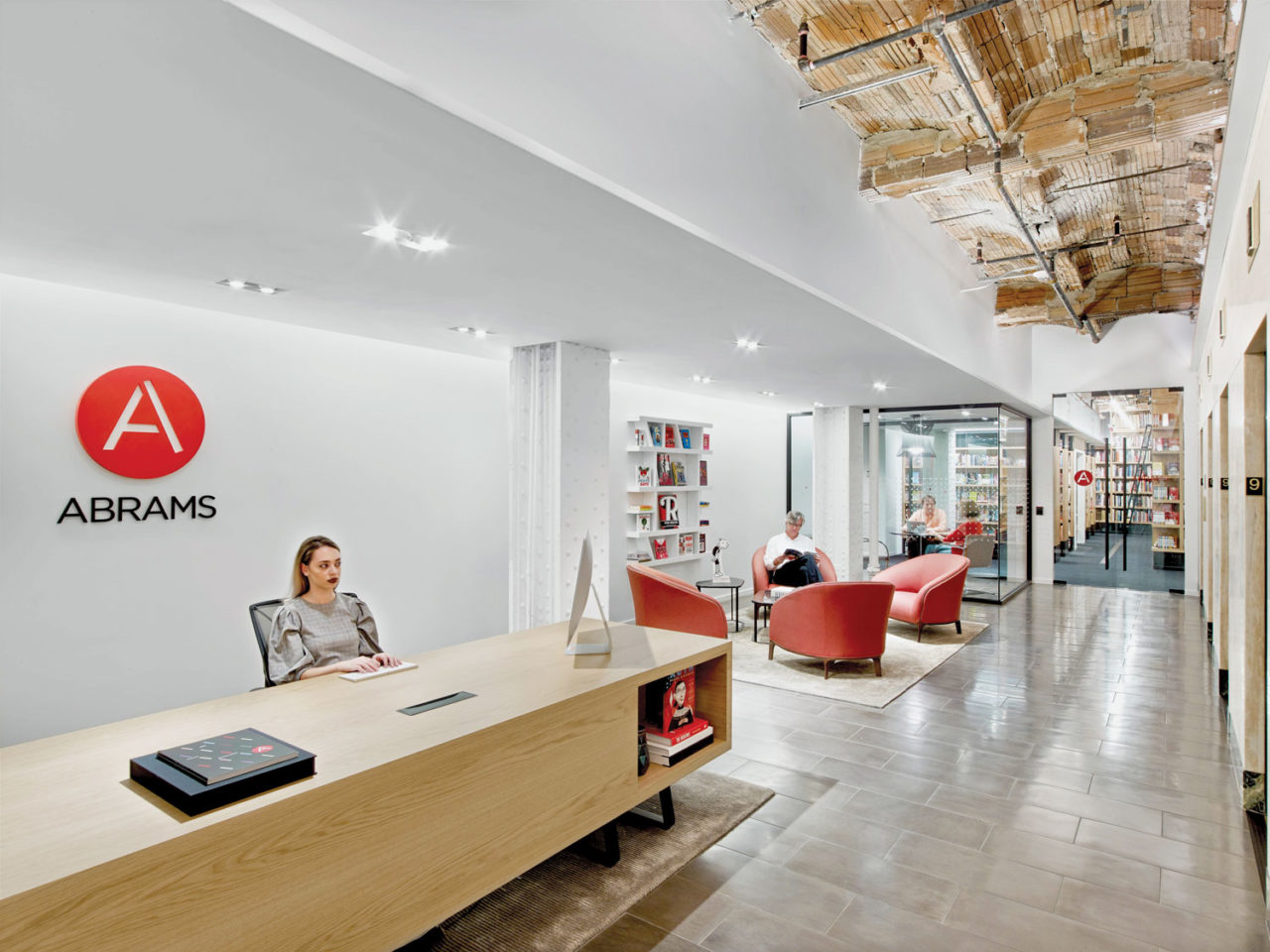
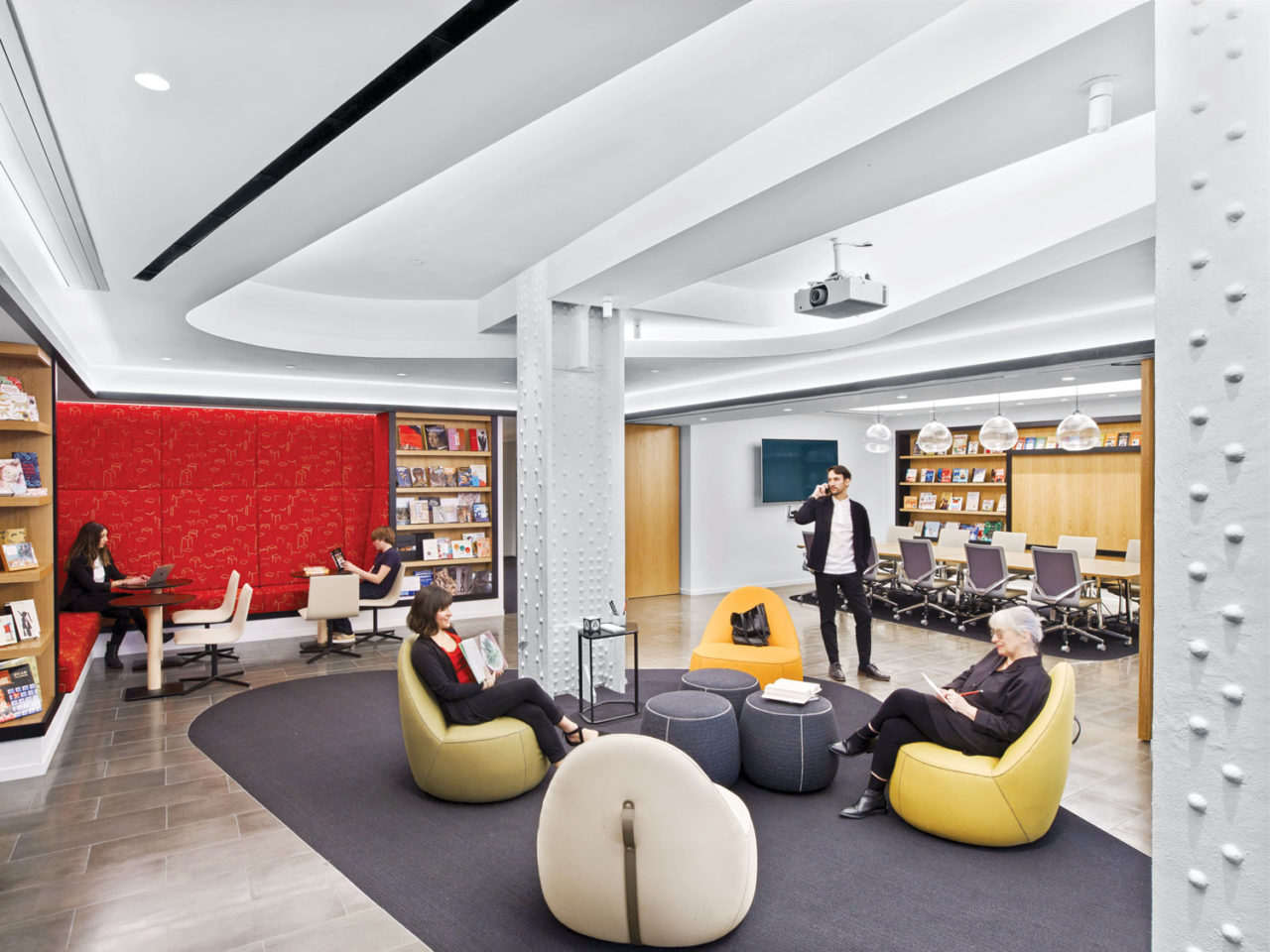
CONSTANT CHANGE
The upshot is that clients are starting to understand that design services don’t necessarily end after a built project has been completed. “Business is changing so quickly,” says Spacesmith principal Ámbar Margarida. “CEOs move from city to city; companies change their real-estate assets almost instantaneously.” That latter issue is a growing concern as clients have sudden needs not only to upsize and accommodate growing staff, but to downsize to streamline holdings. This often entails clients subleasing space and designers being asked to help optimize resources. “Architects have to be ready to rip out part of a project to make the space appealing to a variety of different companies that might move in,” says Margarida.
Spacesmith clients asking for such changes include Abrams Books, the publishing house that values a distinctly 20th-century closed-door office culture. The pressing need to maximize space, however, meant a new solution had to be found. The place went from flaunting 93 private offices to one. “But we gave them many things in return,” says Margarida. An open plan allows flexibility for staffers to work from where they want when they want. Personal workstations function as employee primary space and are offset with secondary spaces (conference rooms) and tertiary spaces (soft-seating areas as well as carrels in the café and library). The office now has a room-booking system to keep groups from having to roam to find a place to meet.
Because of the nature of publishing, small, quiet spaces are the most popular in the project. “We first tried enclosed rooms without ceilings to keep from having to budget HVAC,” says Margarida, “but people felt they weren’t private enough. So now we’re using Framery phone booths that don’t need HVAC.” Gauging employee reaction and space use after the initial build has become key to maintaining design agility. But to streamline design efforts, designers also want to learn about client issues with the existing space. To enhance the questionnaires, which, regardless of the amount of detail requested, never seem to illustrate staffers’ true needs and desires, the digital universe offers a new tool: sensors.
Margarida has been using Workplace Advisor, a utility developed by Steelcase in partnership with Microsoft. The software tracks space usage, reporting to wireless access points both before and after a build. “I can see live space utilization information and learn how space is being used by a client before we start.” Afterward, the sensors offer information for possible retrofitting. “ It allows us to be entirely engaged with the client,” she says. “We can see what areas are popular, which aren’t, and go back and change.” Gensler similarly installed sensors in its own offices, allowing the team to make refinements for its own employees and collect useful information for clients. “We’ve been able to observe where our employers are creating amenities beyond the original plan,” says Dufner. “It helps clients understand how they should make similar investments in their projects.”
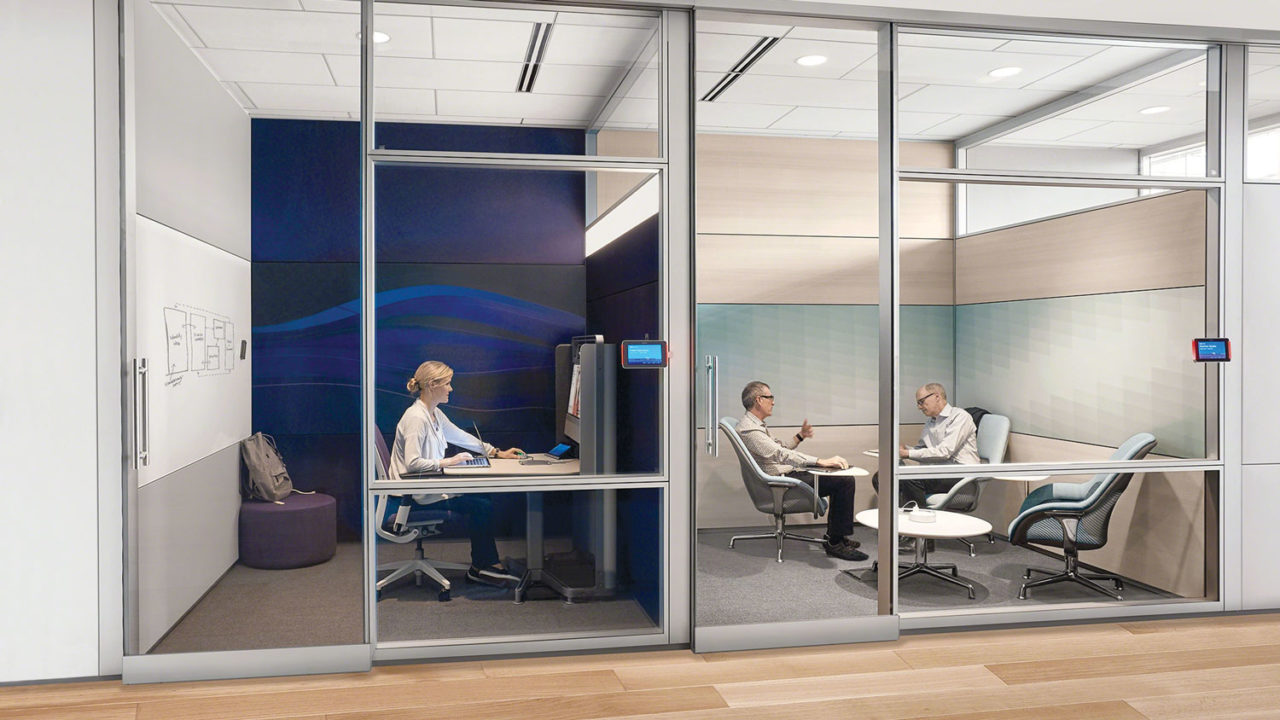
MOBILE TOOLS
Choosing off-the-shelf software can be a challenge. While Woods Bagot maintains an advantage by building tools initially suited to the specs of its own projects, others are left to an array of digital offerings. The trick is finding a utility that eases the work process rather than adding to it. Margarida’s group has used software that required loads of data entry, but didn’t render an equivalent amount of useful info crunching in return. She is currently using Airtable, which she initially assumed would be for furniture specs alone. “It’s gone far beyond its use,” she notes with enthusiasm. “It’s a super-smart Excel spreadsheet that can be used for everything from project management to data collection. We’re starting to use it during the construction planning phase.” Specifically, she’s utilizing it for interior plans of the new multiuse residential, classroom, and athletic facility for New York University at 181 Mercer Street, adjacent to I.M. Pei’s Brutalist icon, Silver Tower. “Airtable allows me to work out spec sheets for the project’s different uses,” she says about the customizable software. “The moral is to try out different things—parallel to the living office.”
Another constituent part of the agility game is mobility, and the developers at Morpholio are dedicated to changing how architects and designers actually work on-site. App cocreator Toru Hasagawa admires the romance of the builder observing a vista while viewing a broad construction document between outstretched arms. But despite his appreciation for that posture of the past, Hasagawa heralds the digital banner by using advances in data compression to bring detailed renderings to the lithe iPad Pro. “With the addition of the pencil tool, there is more eye-to-hand capacity,” he says. This allowed Morpholio—developed exclusively for mobile devices—to create a mobile clipboard. “Before, architects would go to the site, take photos, then review. But 2D yields only so much information. With augmented reality we can create scale. The designer can scale the space based on different plans and show the client what the possibilities are.” Accurate to the millimeter, “it’s exact science on-site in real time,” Hasagawa notes. “It’s almost like super vision.”

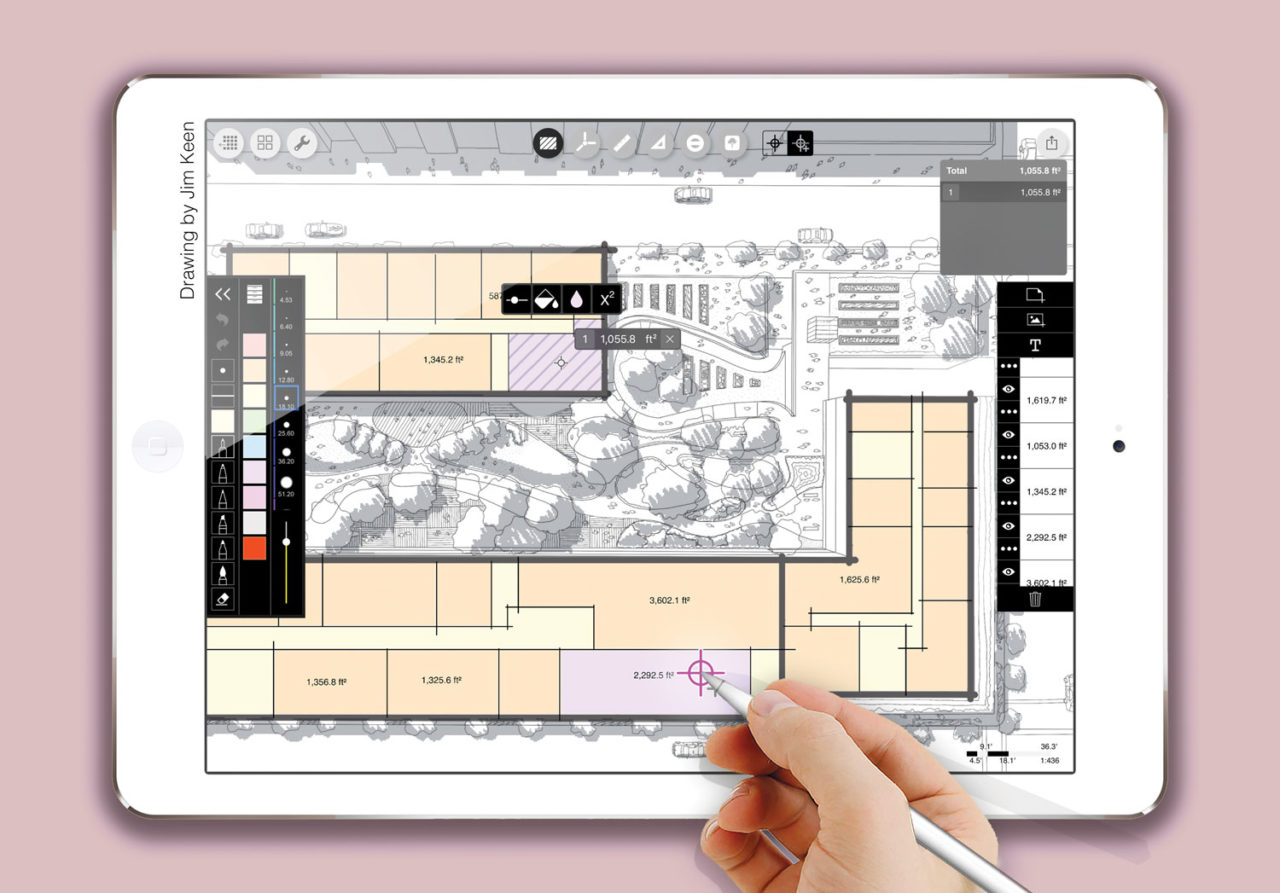
The superhero metaphor is apt, especially as design teams are increasingly requested to perform superhuman tasks. Real-life superheroes, however, know the value of collaboration. As with the Woods Bagot portfolio of products and Airtable, Morpholio’s collection (including Trace for building, Board for interiors, and List, which blends data for presentation and review) depends on designer input. “We want all attention focused on design rather than data management,” says Hasagawa. “Successful technology disappears—we don’t want people to become the machine.” The company’s 2.0 range of products seeks to make the interfaces more human-based. “True feedback happens because it can respond to human brainstorming,” he says. “We’re trying to take away tech barriers and put creativity first.”
Although Wombat is not exactly open source—the label for when software code is universally available, allowing improvements and enhancements by the tech community at large—its tools “are freely available,” says Woods Bagot’s Burger. “We’ll build our own versions, but if it becomes a community thing, we’re happy to collaborate.” The innovations of The Eleventh wouldn’t be possible without community input of just the last two or three years, he says. “We all benefit from what everyone else does. Everyone likes to up their game.”
As Spacesmith’s Margarida puts it, “Architecture and design have always entailed an iterative process. When do you ever stop moving things around in your house? Agility has been with us for a long time. You’re always designing. You have to be open to that.”








