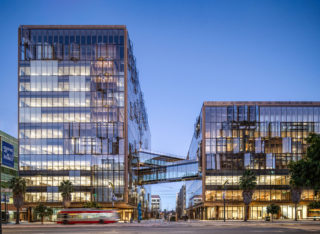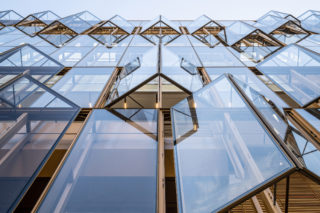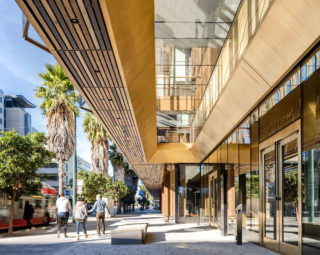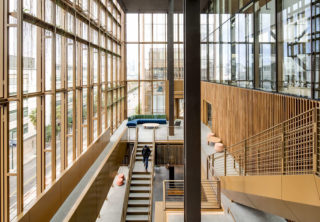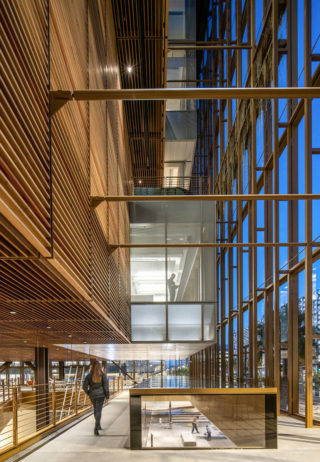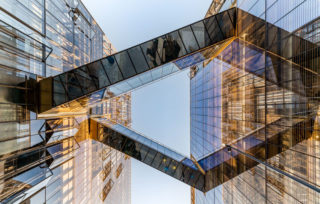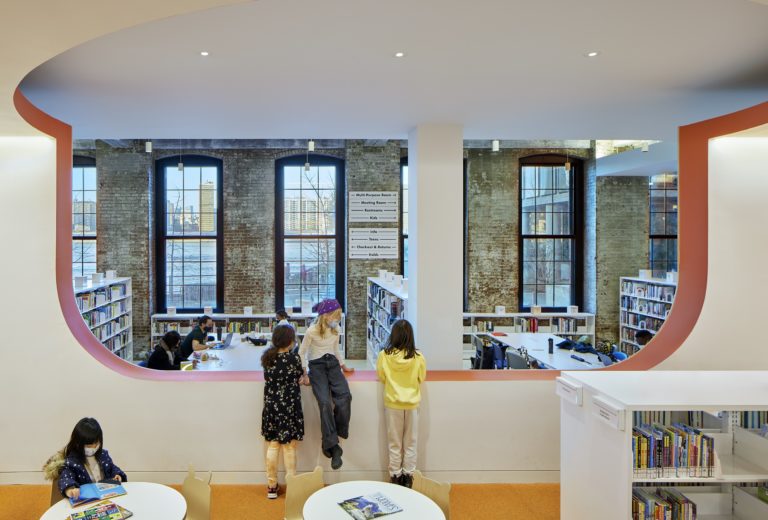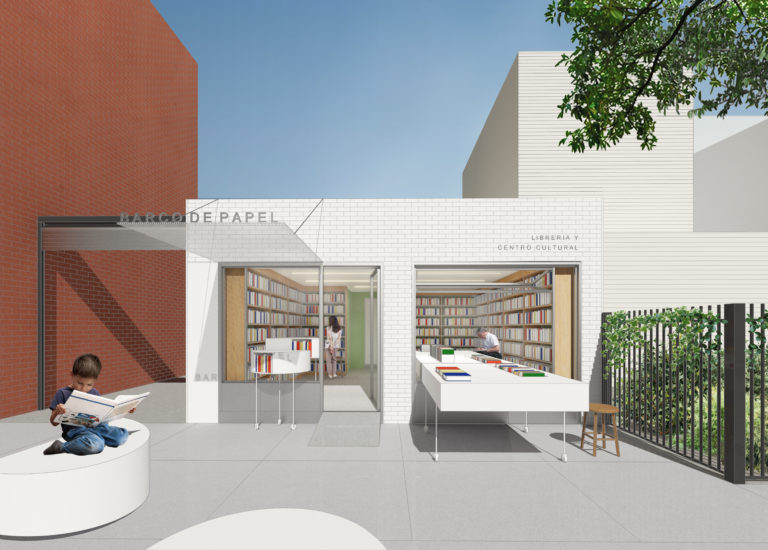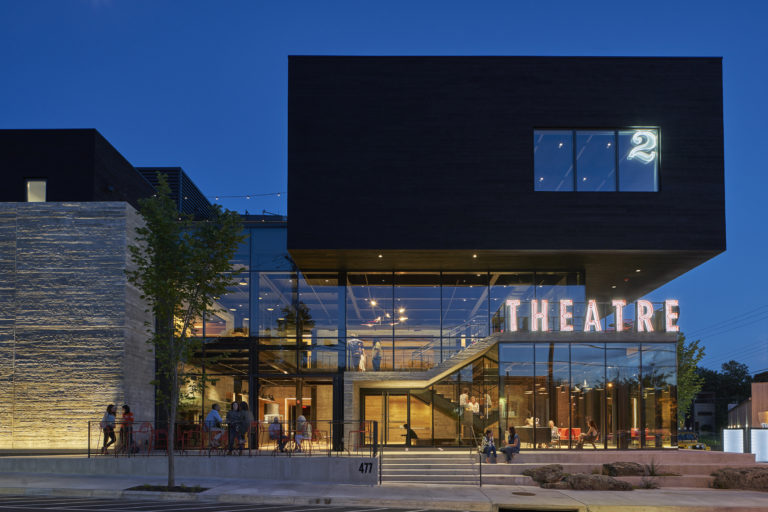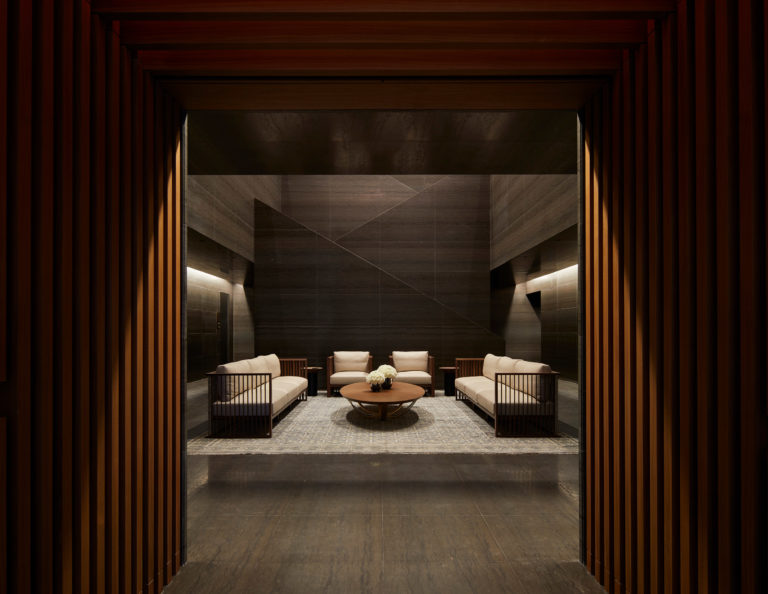The new Uber Headquarters in San Francisco is a two-building complex that combines innovative workspace design, ground-up sustainability practices, and an integrated approach to community building—indoors and out. By choosing to build their new home within the city, Uber brings this developing stretch of Mission Bay into step with the human-scale urban environments for which San Francisco is so famous. These adjoined buildings are catalysts for transforming this stretch of relatively undeveloped urban canvas into a dynamic, pedestrian-friendly neighborhood. Along Third Street, a deep ground-level setback creates a generous, partially-shaded public plaza designed to support and accommodate increased activity at the adjacent light-rail station and the nearby Chase Center. Key to the inside-out design of the complex is a highly transparent and environmentally responsive facade that creates a permeable boundary between the life of the workplace and the life of the street. A feature known as the Commons—a striking network of vertical circulation and gathering spaces—brings the life of the building into contact with the life of the streets, and allows the experience of the living city to serve as a continual inspiration for the work taking place inside.
Project facts
Location San Francisco, CA
Architect SHoP Architects
Architect of Record Quezada Architecture
Landscape Architect Surfacedesign
Year 2021
Project Team AlfaTech; Atelier Ten; Freyer & Laureta; Heintges Consulting Architects & Engineers; Langan; Niteo Lighting; RMW Architecture & Interiors; Thornton Tomasetti; Truebeck Construction
Category Commercial
AIANY Recognition
2023 AIANY Design Awards








