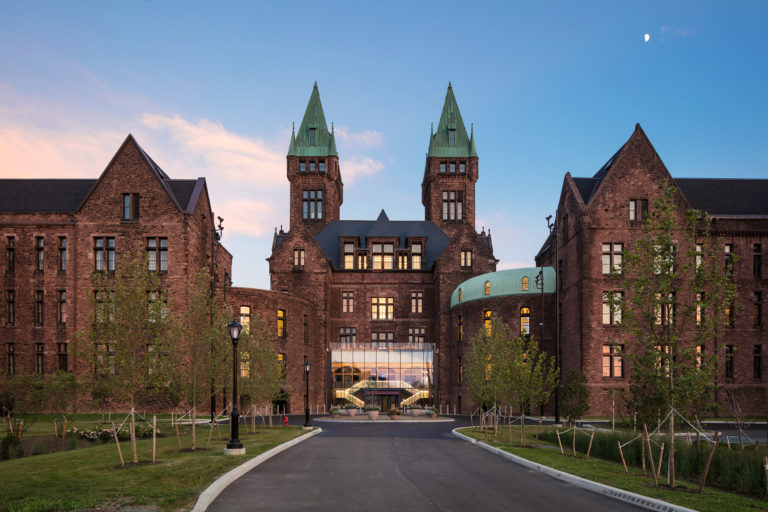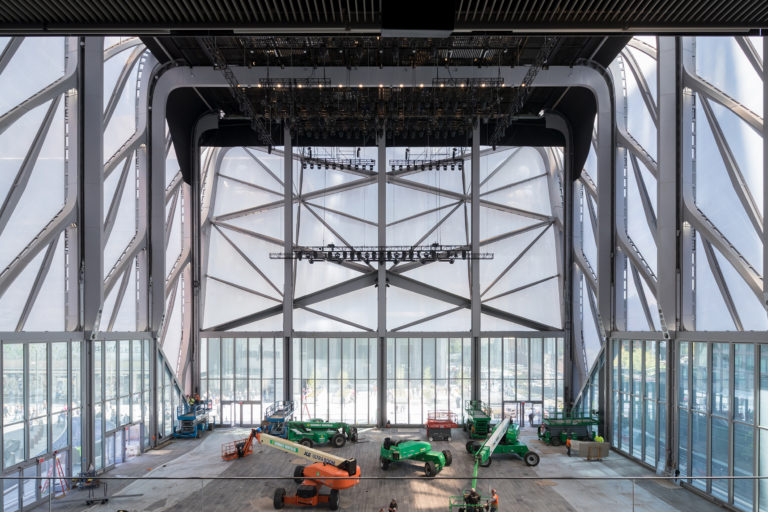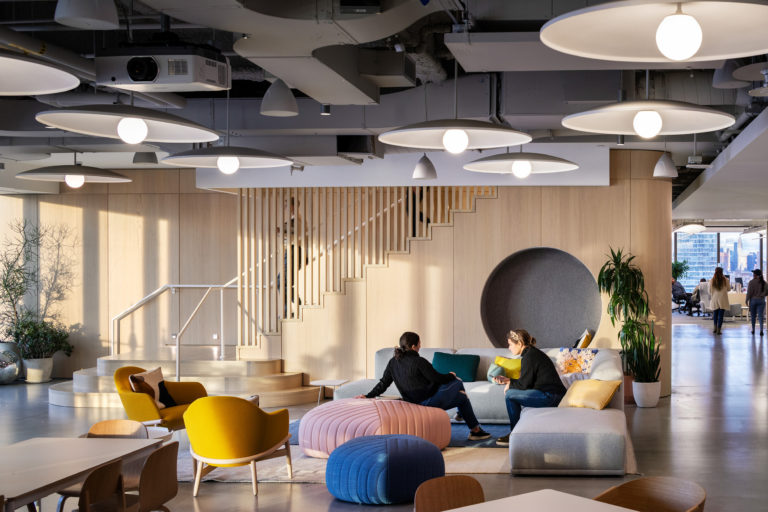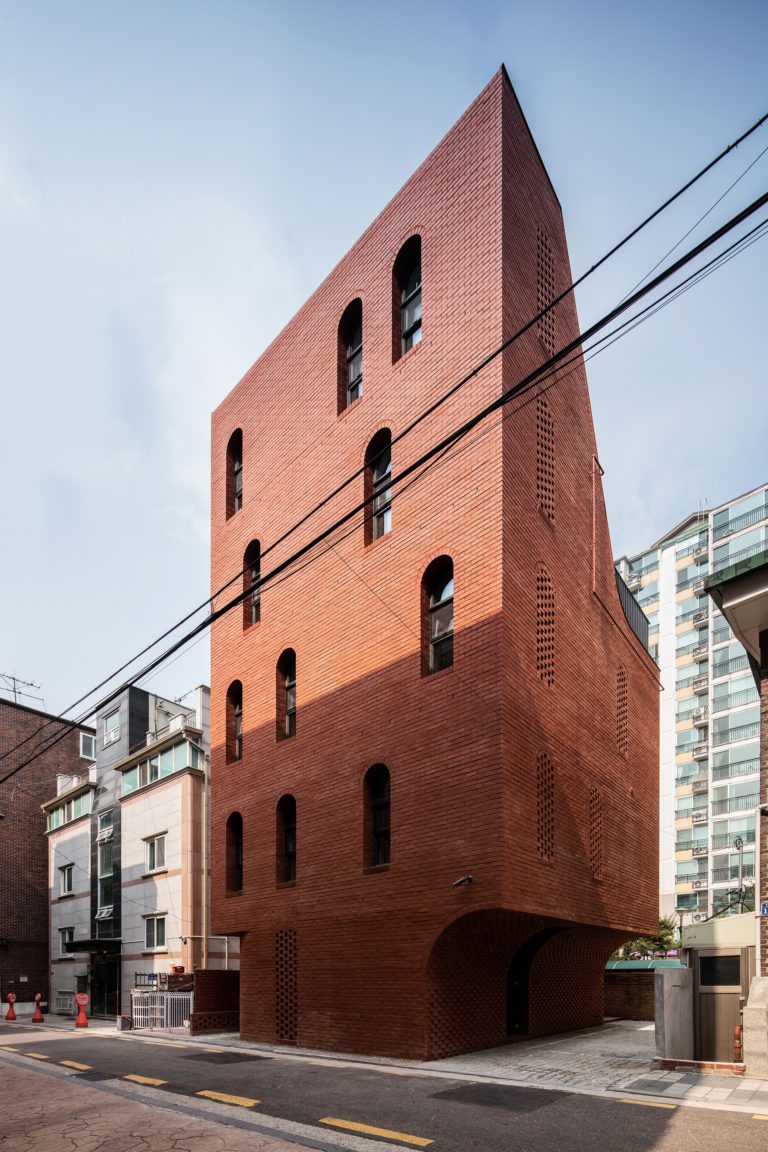Replacing a once grand church, the design for this LEED Gold development was inspired by the notion that a house of worship is a beacon of light in its community. From that idea came 12 floors of large, fully glazed elevator lobbies which offer spectacular views by day and then become a glowing tower at night. The placement of this south facing feature was an inclusive way to provide beautiful amenity spaces for residents that share the city vista, and at the same time supply light to the adjacent park and street corners in the evening. Rock formations uncovered during construction were incorporated into the landscape at the front of the property providing a visual association with the park and a connection to the area’s natural environment. They also act as an organic complement to the straight lines and right angles of the building that rises above. Just beyond the entry, decking extends out over the rocks to a look-out point, a spot for residents and visitors to enjoy as the topography slopes downward toward the west revealing more views. The bell and stones from the original church which are placed throughout the landscaping, celebrate the site’s history. The resiliency and sustainability measures, quality building materials, shared views of the city, evening light for the community, and elements tying to the property’s past, exemplify the mission that underlies this work. It shows what affordable housing can be, both for its residents and the surrounding neighborhood.
Project facts
Location The Bronx, NY
Architect Magnusson Architecture & Planning
Landscape Architect Terrain
Year 2019
Project Team Philip Habib & Associates; URS; Johnson & Urban; GACE; Mega Contracting Group; Bright Power
Category Residential
AIANY Recognition
2020 AIANY Design Awards

















