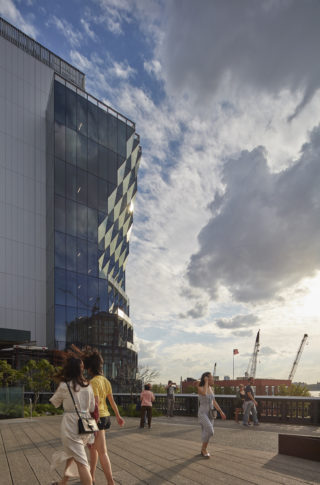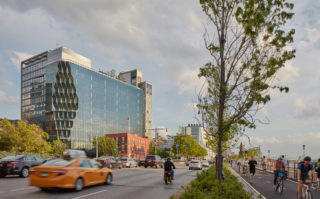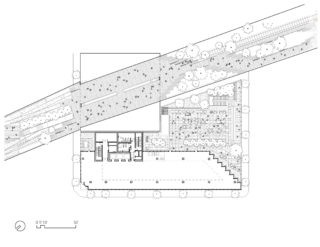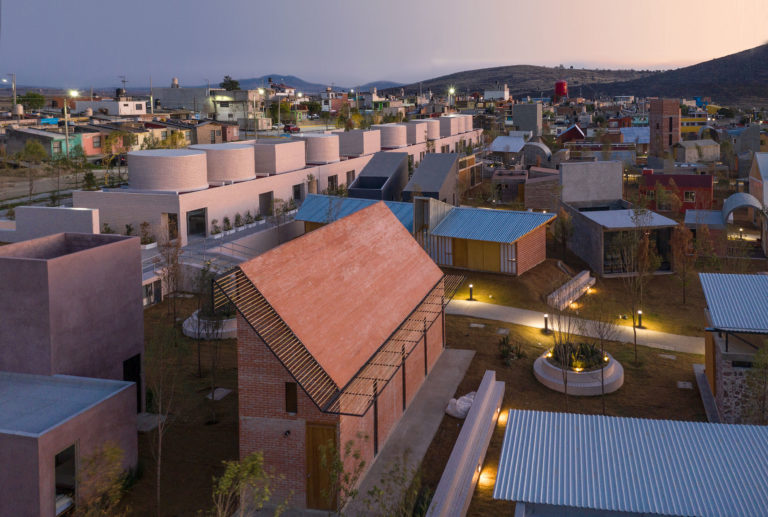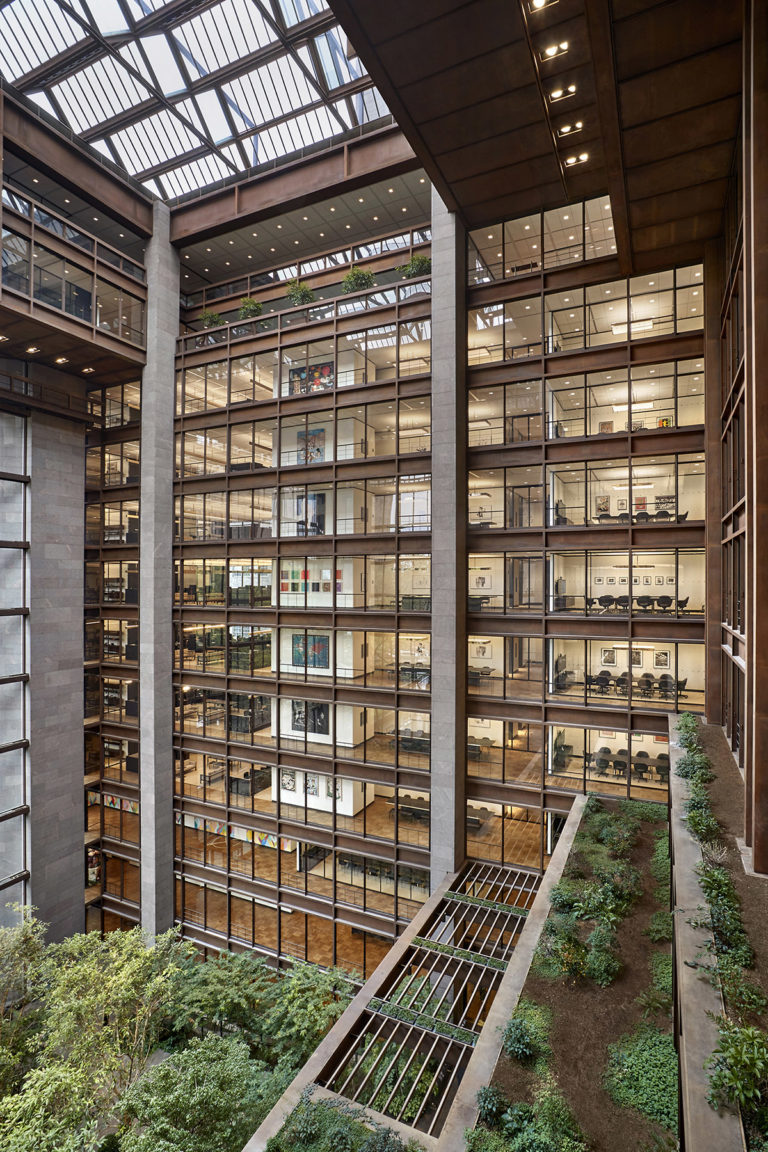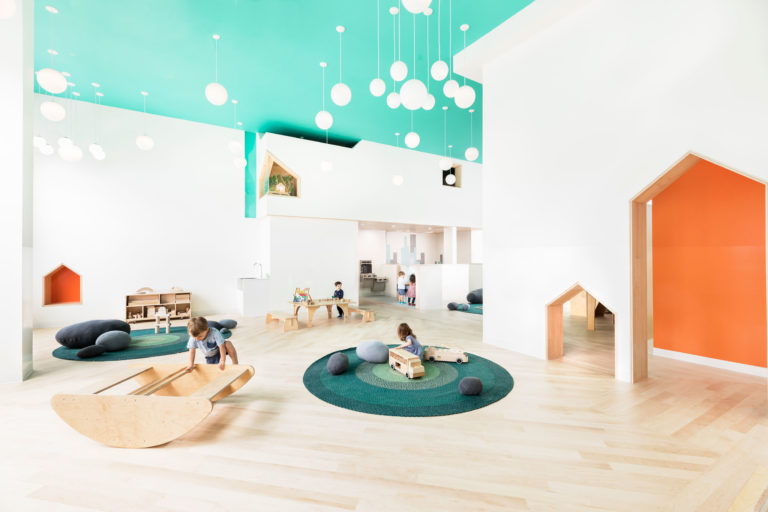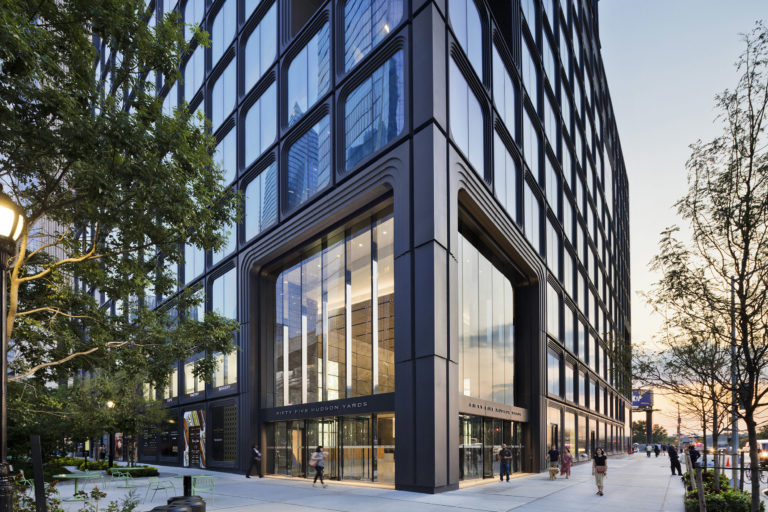Solar Carve demonstrates how contemporary buildings can be good neighbors and enhance dense urban conditions through meaningful consideration of their users and context. While its unique positioning at the center of the city’s block structure makes the High Line an extraordinary urban green space, it also means that it is endangered rather than protected by the city’s zoning regulations. When applied to the Solar Carve site, these regulations produce a characteristic pyramidal building envelope that is designed to maintain light and air to the surrounding streets; meanwhile, the High Line would be in constant shadow and suffer from obstructed views—in fact, the as-of-right zoning would have allowed the tower to be built directly over a portion of the High Line itself. Seeking an integrated approach that prioritizes solar access, air, and views to and from the High Line, the design for Solar Carve is guided by the spirit and intentions of the zoning resolutions but adapts them through a strategic building massing and “solar carving” at its northwest and southeast corners in response to the movement of the sun. The result is a sculptural, gem-like façade that demonstrates the architectural potential of thoughtful solar-driven zoning, and a tower that enhances the public life of the city. Revealing the architectural potential of a people-centered, analytical approach, Solar Carve offers a model for how an integrated approach to site-specific environmental conditions and updating inherited zoning codes can enable new buildings to improve dense neighborhoods and protect public space.
Project facts
Location New York, NY
Architect Studio Gang
Landscape Architect HMWhite
Year 2019
Project Team RA Consultants; GEA Consulting Engineers; Arup; Joseph Neto and Associates/Lerch Bates; HarPar Engineering; Cauldwell Wingate Construction
Category Commercial
AIANY Recognition
2020 AIANY Design Awards








