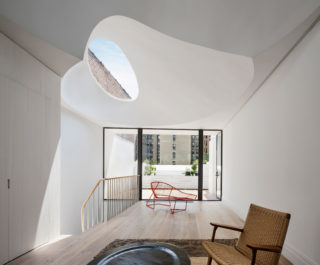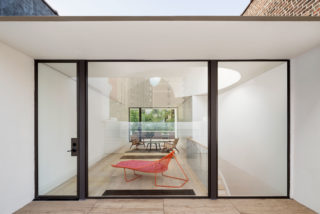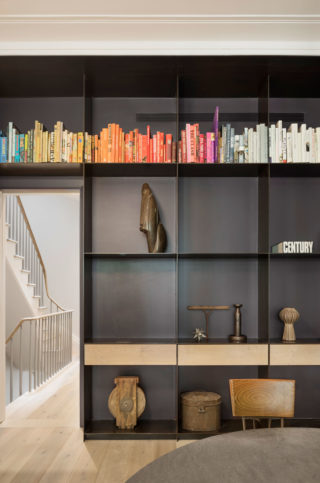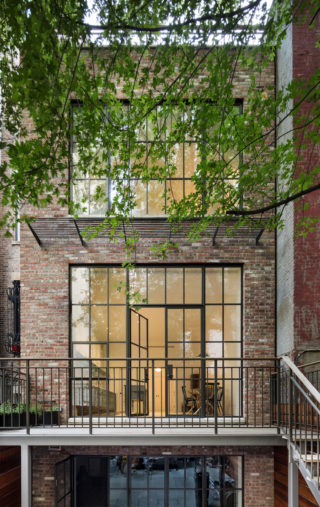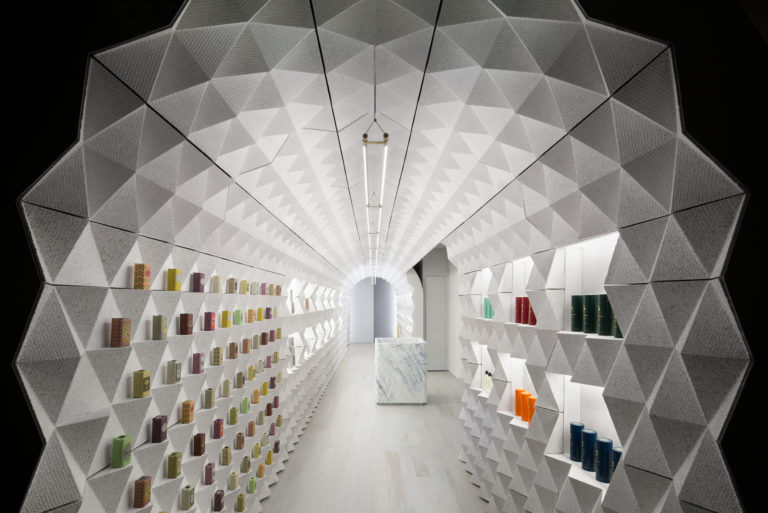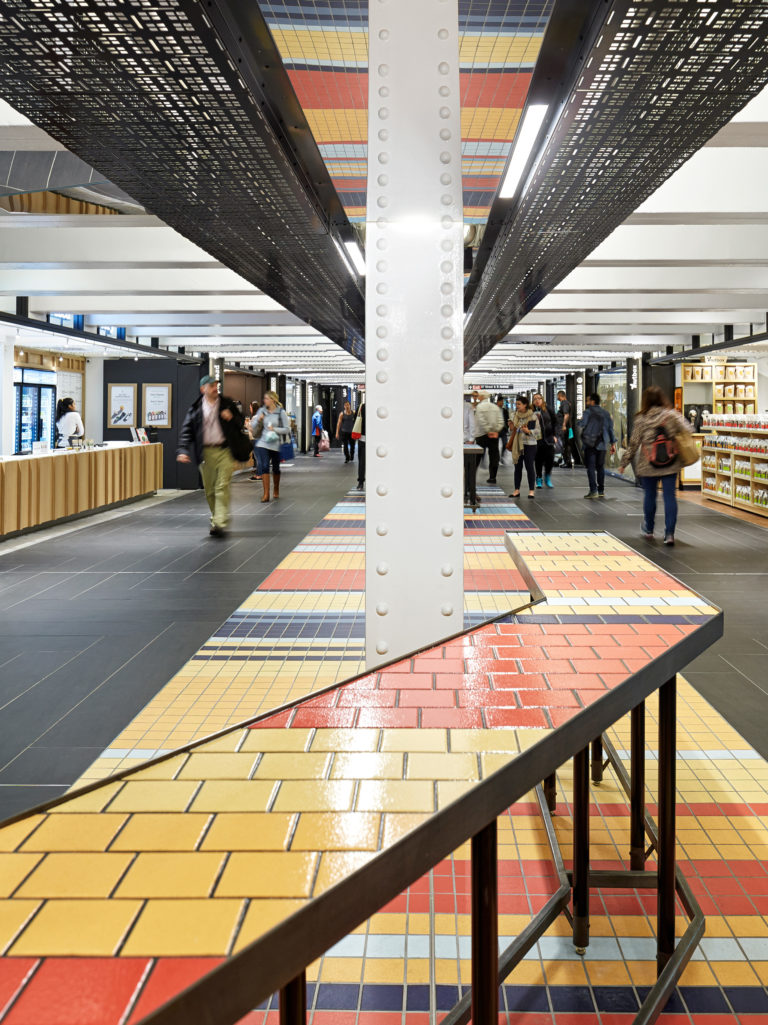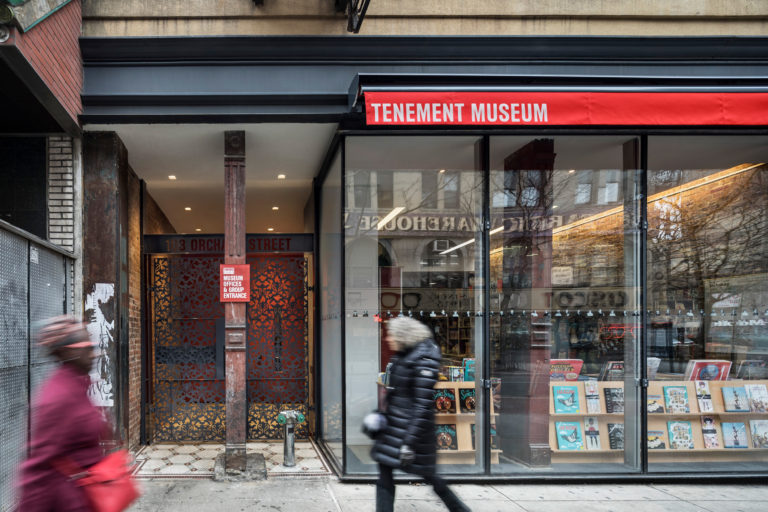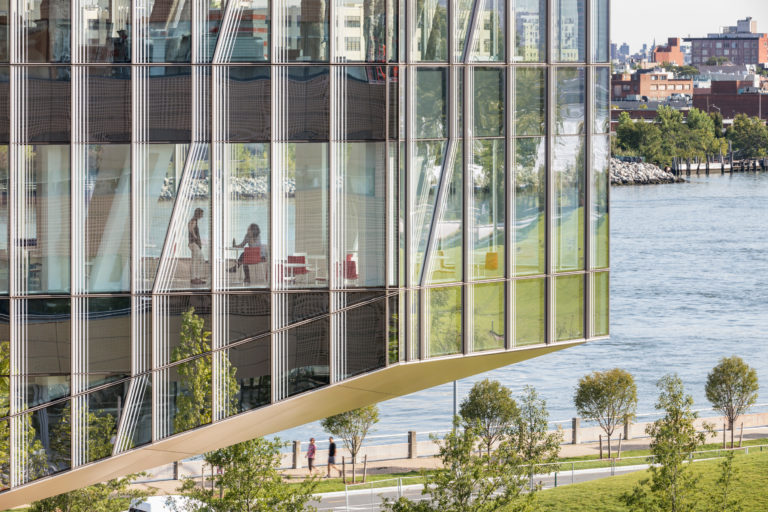One of the major shortfalls of the brownstone typology is that very little daylight reaches the center of the building. A typical response to this limitation is to place program at the center that does not require natural light, such as closets and bathrooms. We inverted this standard practice, bringing daylight into and through the heart of this historic brownstone. Inspired by Noguchi, two elliptical oculi fill the attic space. Light floods through this space and down the stairs, joining the light filtering through the foyer and the large glazed openings at the rear. Designed using precise 3D-computer modeling and then constructed with age old plastering techniques, the oculi are an expression of two types of craftsmanship. This focus on the intersection between digital and handmade is also evident in the stone wall at the kitchen. Each of the nine pieces of stone was digitally patterned and cut so that the natural veining of the individual pieces creates a visual landscape across the width of the wall.
Project facts
Location New York, NY
Architect O'Neill Rose Architects
Year 2018
Project Team D'Antonio Consultant Engineer; Keryn Kaplan; Pamela Power Design; Ross Dalland, PE
Category Residential
AIANY Recognition
2019 AIANY Design Awards








