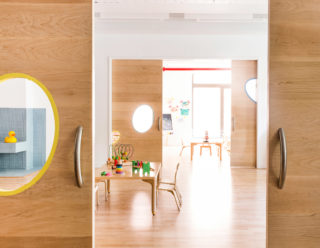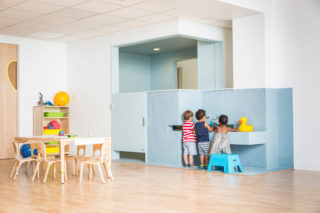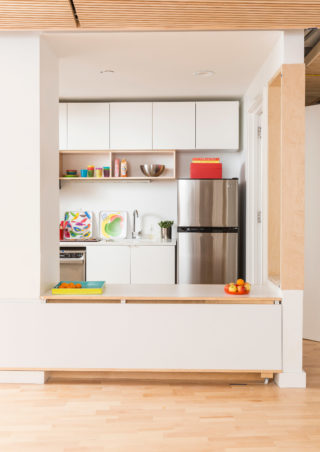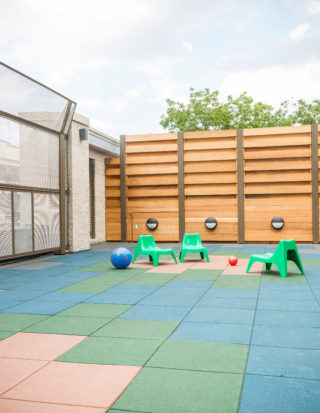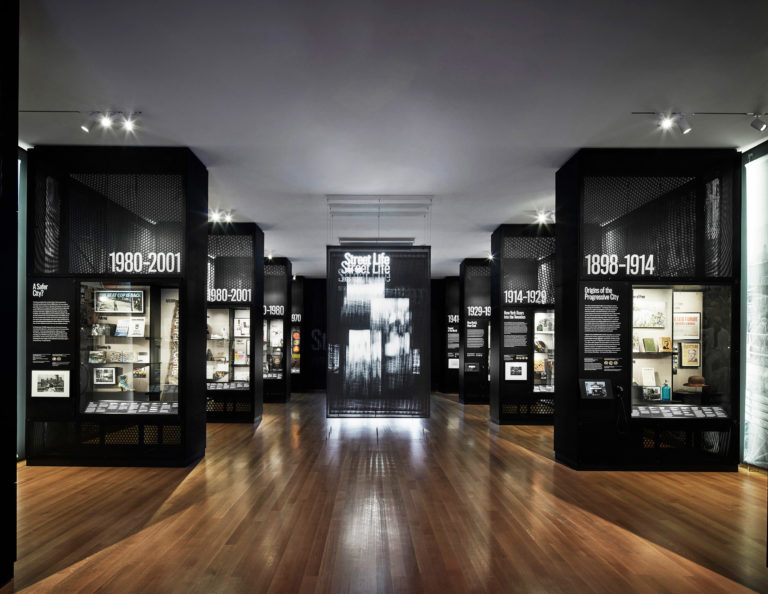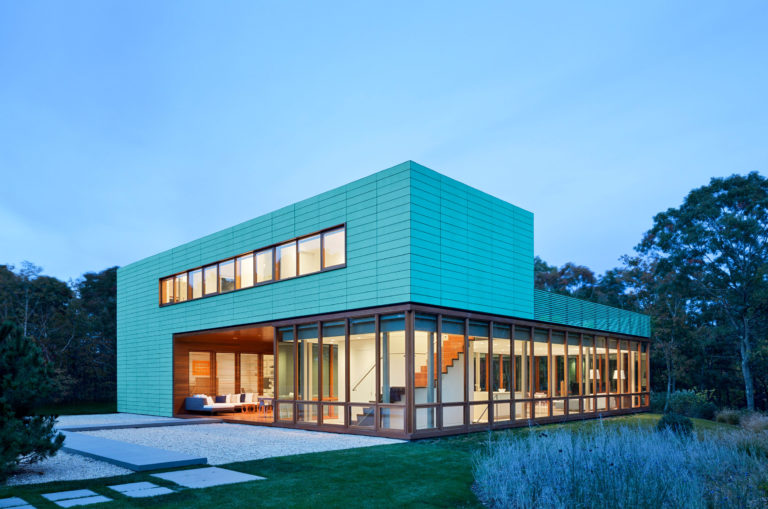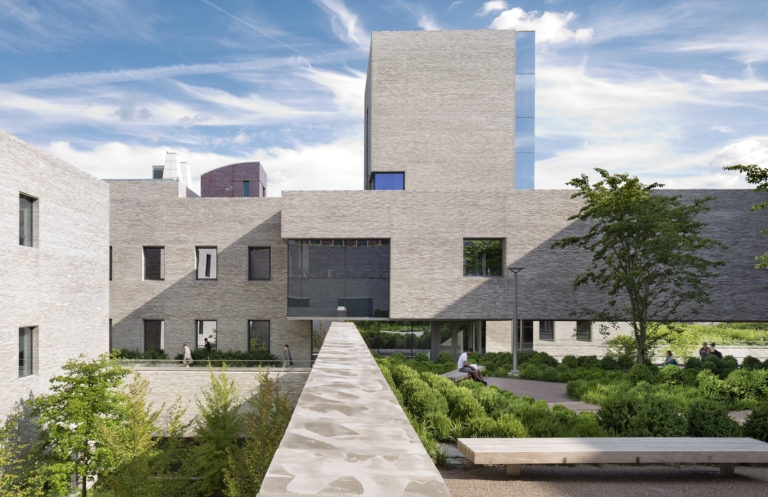The Maple Street School is a joint venture between BFDO Architects and 4mativ. Three interconnected classrooms open off of a shared multipurpose space and connect to a roof play space. Maple flooring, surfaces and furniture provide visual unity to the space. Touches of color outline apertures between rooms in unexpected yet playful ways. The multipurpose space and cubby area and central kitchen make a place for “café” time, a daily group snack time. Modeled after a food truck, it has service windows and counters that fold out when in use. Large pairs of pocket door partitions with oval cutouts at different heights give children and adults different views between spaces. The doors can be completely opened for large school events. The bathrooms make connections between classrooms and incorporate large cutouts in the walls to allow teachers to observe children in two places at once. Interconnecting play sinks give the children a peek across to the adjacent classroom. On the roof, wide cedar board fencing and a patchwork of perforated aluminum screening frame a tiled graphic of an island landscape. An outdoor classroom and play structure are planned additions to the outdoor space.
Project facts
Location Brooklyn, NY
Architect BFDO Architects
Architectural Designer 4mativ
Architect of Record Marvel Architects
Year 2016
Project Team Design 2147, Ettinger Engineering Associates, The Hudson Companies
Category Educational
AIANY Recognition
2017 AIANY Design Awards








