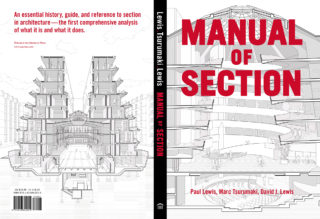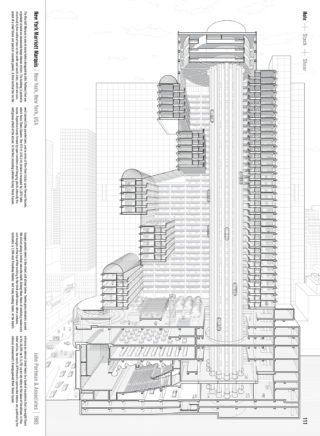Manual of Section is the first comprehensive book about the role of section in architecture, foregrounding the section not only as a representational technique, ripe with the ability to demonstrate structure, interior space, and form, but also as a key locus of design invention. Conceived as a form of architectural scholarship based on drawings, these cross-section perspectives were produced by archival research to produce a detailed and precise representation of that which cannot be seen. For each drawing, a full digital model of the building was produced, including interiors and site context; a cutting plane and horizon line were established and then the drawing’s line work was refined in Illustrator. This representational technique foregrounds a comprehensive complexity as the basis of architectural merit, where the abstraction of the section cut intersects with the inhabitation embodied by the perspective. An exhibiton about the book displays 64 copies of the book, sequentially unfolding its pages into the space of the gallery. The amoeba-like plan can adapt to the various constraints of each exhibition location.
Project facts
Architect LTL Architects
Year 2016
Project Team Princeton Architectural Press (Sara Stemen; Kevin C. Lippert)
Category Research & Publication
AIANY Recognition
2018 AIANY Design Awards
















