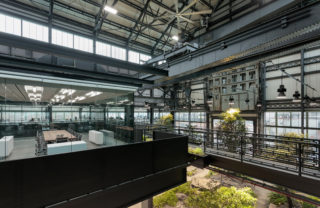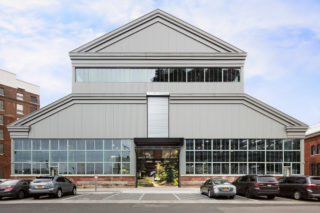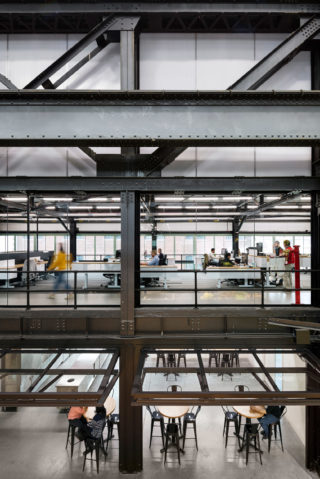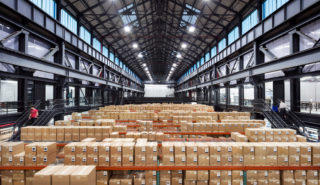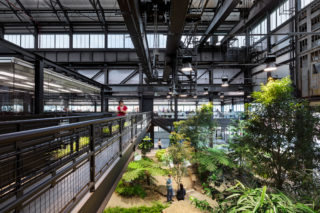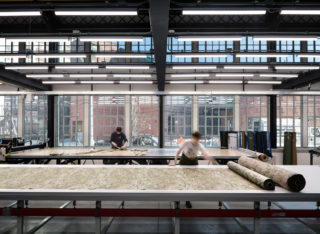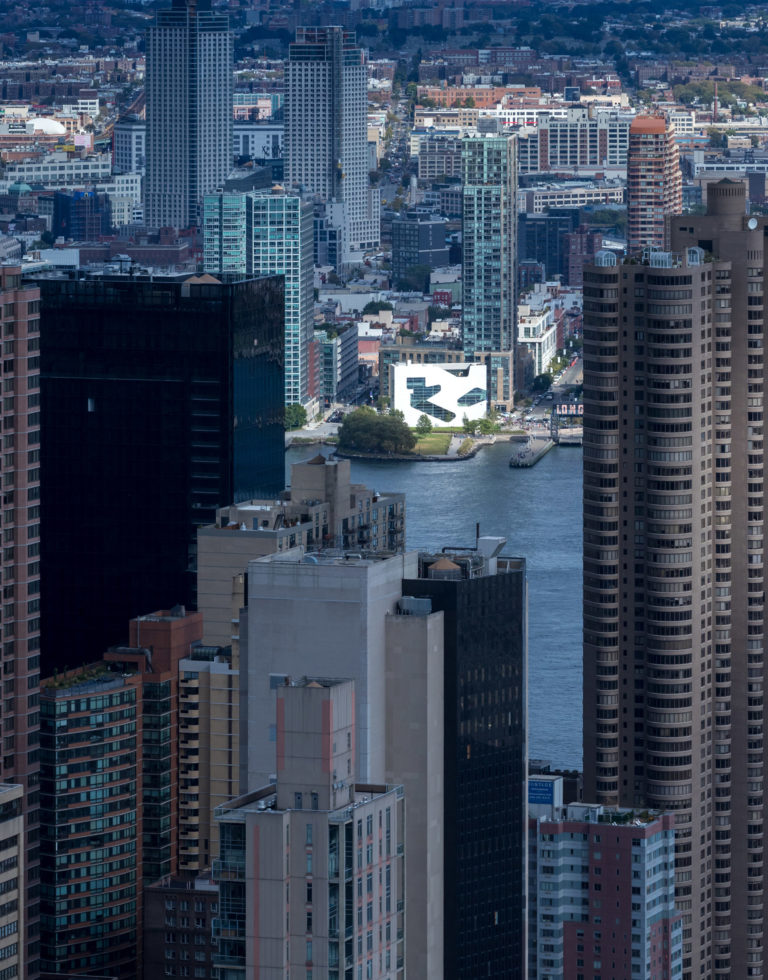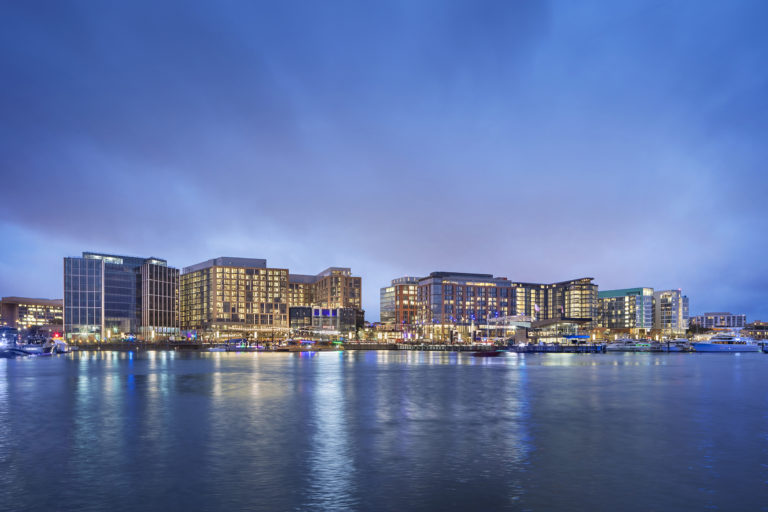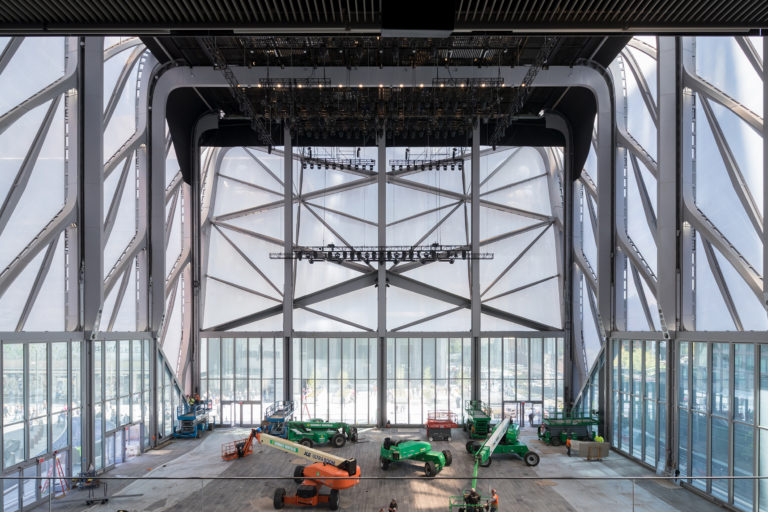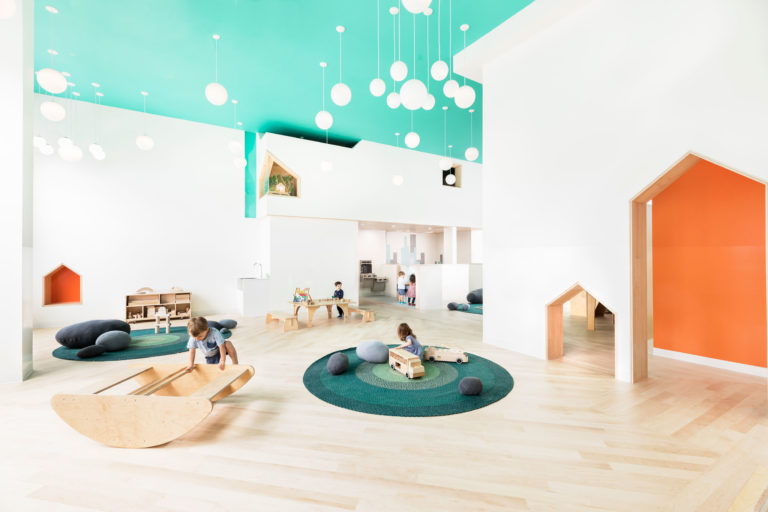Located in the Brooklyn Navy Yard, Crye Precision Headquarters aggregates the industry-leading company’s previously dispersed program into a single 87,000 square foot design and manufacturing facility. Housed within a nationally-landmarked building constructed in 1902, the program—consisting of design, manufacturing, administrative, testing, and storage spaces—necessitated the use of the building’s entire square footage. However, to fully accommodate the company’s operating demands, the creation of additional space—and structures—was required. The client’s operations are organized logically to facilitate the flow of materials and goods in and out of the facility. The straightforward layout is also based upon the rational climatic tempering of the space: the massive, central “high bay” space, which is only partially-conditioned, houses storage and temporal work types; the adjacent ground floor and mezzanine spaces, which are fully-conditioned, house design, production, testing, manufacturing, and gathering spaces. Honoring the might and detailing of the existing building, new architectural elements echo the materiality, proportion, detailing, and rhythm of the original. Great efforts have been made to blur the line between old and new structure, while still maintaining architectural clarity. In a welcoming gesture to both employees and guests, a “prehistoric” forest has been planted at the building’s main entry. Blurring the line between interior and exterior, emphasizing the partially conditioned nature of the central high bay, the leafy and delicate promenade brings the architecture into new focus.
Project facts
Location Brooklyn, NY
Architect Modellus Novus
Landscape Architect Verdant
Year 2017
Project Team Morris-Flood Associates, LLC; ADS Engineers; Simpson Gumpertz & Heger; Higgins Quasebarth & Partners; Construction Manager: Vorea
Category Commercial
AIANY Recognition
2020 AIANY Design Awards








