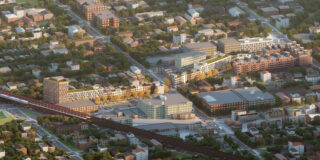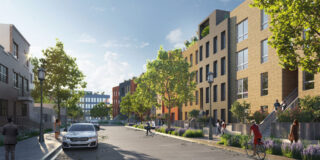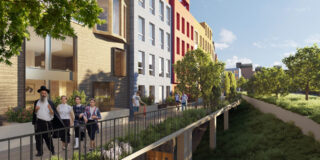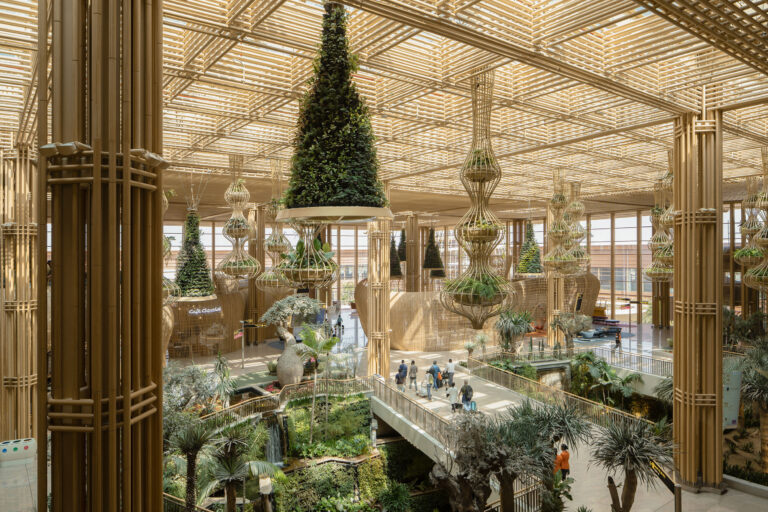STUDIO V, in close collaboration with state transportation authorities, city officials, and private developers, has developed Brooklyn Yards, creating strategies to reclaim an unutilized expanse of land above an exposed rail passage for residential and commercial development in the Borough Park neighborhood of Brooklyn. This project will serve as a proof of concept for further development for land above the exposed Bay Ridge rail line, which travels from Southern Brooklyn through Queens and into The Bronx. In replicating Brooklyn Yards along this and other rail lines, the city will be able to simultaneously create new light rail transit infrastructure while repairing communities that have been severed by large-scale infrastructure. The site of the project is multi-modal and sits at an intersection of all forms of transit in New York City: elevated subway lines, urban street network, and the below-grade freight lines under Brooklyn Yards which will soon become the Interborough Express line. In three distinct segments, the design reincorporates a major section of the rail line with the surrounding community. In building over the three-mile-long open gap, now an overgrown valley running through the residential neighborhood, the project will provide greatly needed market-rate and affordable housing with a network of connected pedestrian green spaces. The project team is working with an experienced team of engineers to design complex structurally and financially viable platforms that span the active railway, which need to support a variety of mixed-use building typologies and open spaces. Additionally, STUDIO V worked closely with city and state authorities to assess the current state of not only the active train line but also an underground jet fuel line connecting its source in Texas to JFK International Airport. When first approaching this project, STUDIO V initially believed that the only way anyone could achieve the desired residential density would have been to build towers on the site. However, it was through close community work in the neighborhood, we found that replicating contemporary interpretations of similar historic housing typology of the neighborhood could be even more beneficial financially than inserting large residential structures. Now our design primarily consists of 4-and 6-story finely grained, low-scale typologies, including classic Brooklyn walk-ups with stoops and gardens, as well as varied facades and materials, which serves our goal of reconnecting the community much more than any large-scale intervention would. When complete, the project will provide the Borough Park community with 267 residences, 80 of them being affordable housing. With future city implementation of this design, it could result in over 4,000 new residential units. It was essential for the project to ensure that family-size apartments of 3 and 4 bedrooms were included in the affordable units, as well as additional commercial space at one end of the site for local independent businesses. A linear “green alley” network of pedestrian green spaces defined by distinctive arched openings through the buildings also provides enhanced connectivity within the project and connections into the surrounding neighborhood.
Project facts
Location Brooklyn, NY
Architect Studio V
Year 2018
Category Planning, Transportation & Infrastructure
AIANY Recognition
2024 AIANY + ASLANY Transportation + Infrastructure Design Excellence Awards











