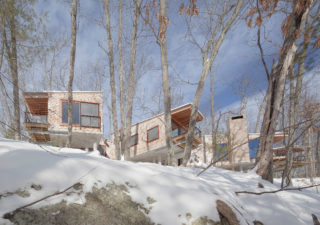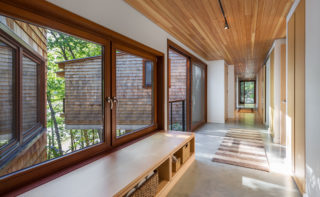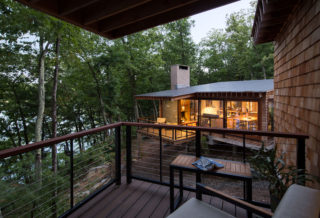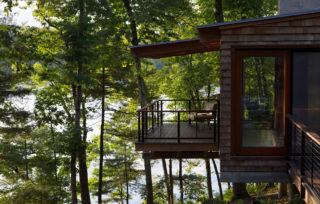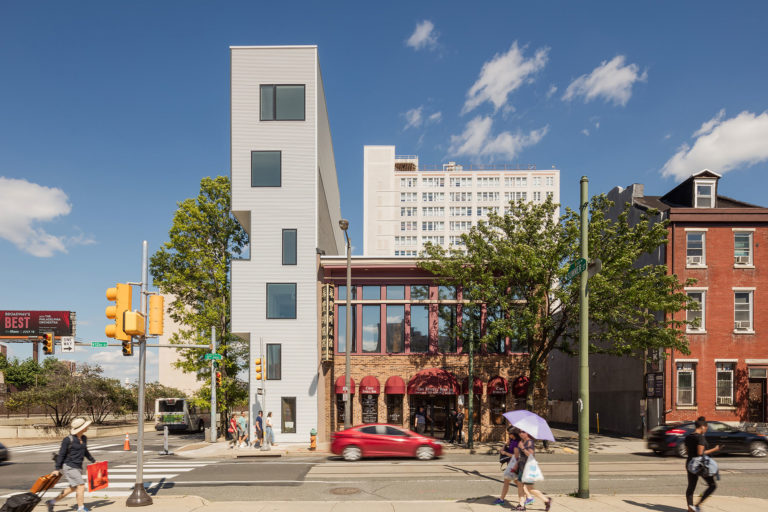This private residence on a steep, densely-wooded lakeside site utilizes a concrete structure cantilevered out into the forest canopy over thin concrete columns. Isolated column footings minimize excavation, preserve trees, and reduce foundation disturbance, while living space is suspended well above the lake. The foundation is a thin spine, reducing blasting of the stone subsurface and minimizing disruption to trees. Living space cantilevers into the forest on isolated columns with small footings. Columns mimic the pattern of trunks in the forest. Rooms individually cantilever out past the columns, fragmenting the building mass and minimizing its visual weight. Primary circulation runs with the structure, contained in the spine. Visual cues come from the forest and lake, with public circulation on-axis with landscape vistas. Full-height glazing wraps the cantilevered masses, while clerestory windows articulate their connection to the spine, daylighting all spaces and providing fresh air throughout. Circulation choreography initially offers restrained glimpses to the forest, then reveals three-sided views through the tree branches and out to the lake. Big lift and slide doors open to the landscape and exterior decks carried on steel beams bolted to the concrete floor plates cantilever even further into the trees. Cedar shingles, Douglas fir planking, and cast-in-place concrete weather and meld with the colors of the landscape and forest, rendering the house nearly invisible when viewed from the lake.
Project facts
Location Harvard, MA
Architect Peter Rose + Partners
Project Team ICOR Associates; RSE Associates; Skinner & Watkins, Inc.; Transsolar
Category Residential
AIANY Recognition
2020 Residential Design Awards








