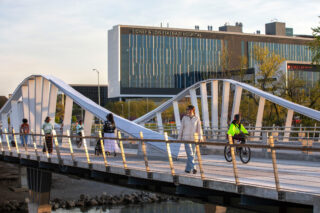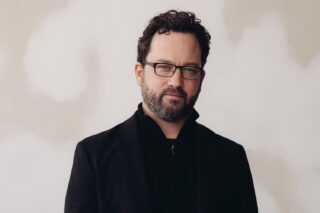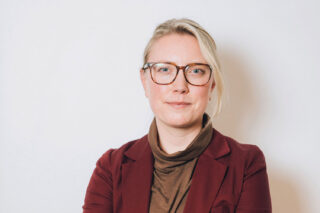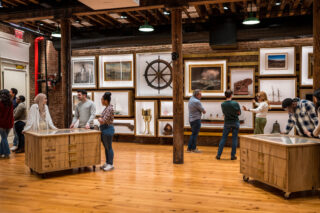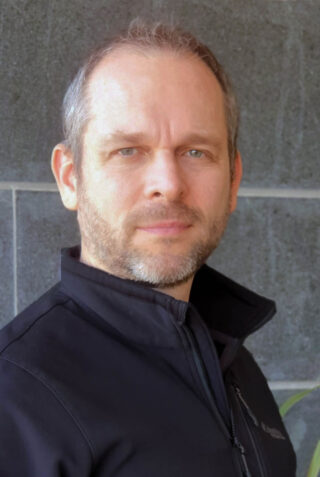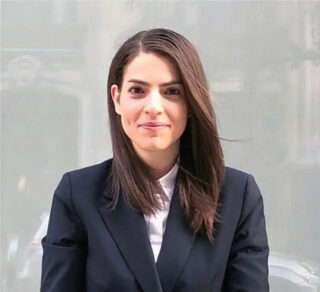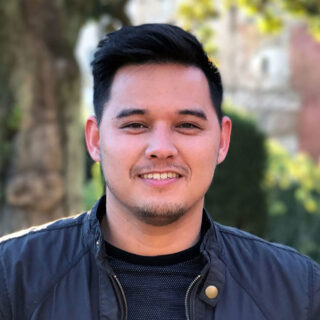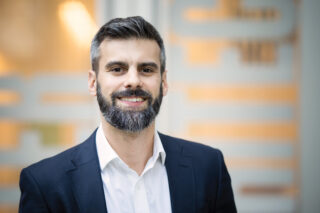It is generally assumed within our financialized world that unending growth is an absolute, essential good, desired by everyone. Yet declining growth or merely staying at the same level of output does not necessarily have to threaten the entire economic system. Apart from its potential ecological benefits (mitigating global warming, land-system change, and biodiversity loss), limiting growth and remaining small has certain underacknowledged advantages. According to a handful of New York City architecture offices, running a small studio can help offer greater attention to clients, enable better project management, enhance personal well-being and satisfaction, and encourage a profound sense of engagement in the work at hand. And being part of a small team can have a big impact in terms of producing influential ideas.
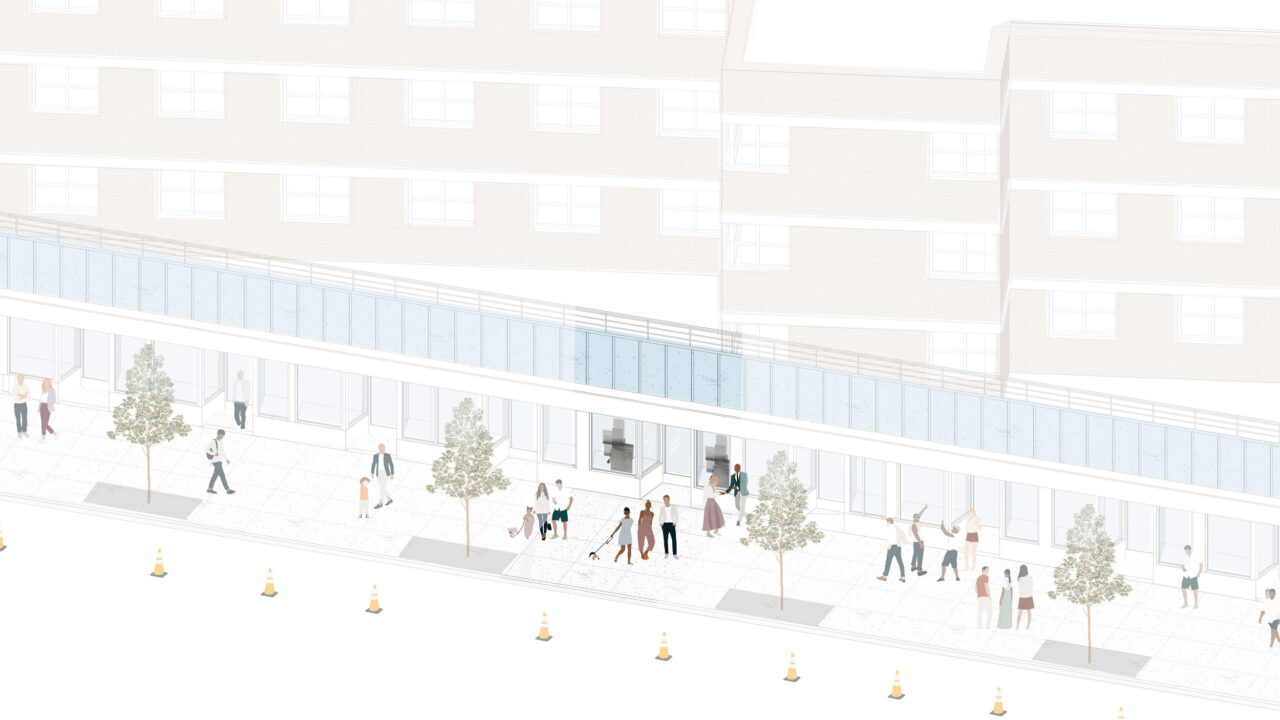
The Small Firm Exchange is one of the American Institute of Architects’s member groups—also known as “knowledge communities”—advocating for the value of small firms and providing resources and information about relevant issues. Small firms, defined as offices with 10 or fewer employees, constitute 75% of the 19,000 architecture firms in the U.S., according to the AIA’s The Business of Architecture 2024: The Firm Survey Report. The report indicates that 28% of small offices are sole proprietorships, 32% have two to four people on staff, and 15% have five to nine employees. So it’s worth examining more closely the nature of small architecture offices, why many of them are happy to remain at that scale, and how they undertake the challenges of managing business, clients, design, and employees.
According to Jeremiah Russell, 2025 chair of the Small Firm Exchange and principal of Rogue Architecture, based in Little Rock, AR, one of the central features of running small offices is the need to be involved in every aspect of the operation. For clients, that means a closer relationship with the designer, who is personally involved with the details of projects in a way that large firms cannot be. “As a small-firm architect, I am intimately active in all aspects of managing the firm, from accounting to contracts to business development to marketing to production to taking out the trash in the office,” Russell says. “There’s no activity involved with the operation and management that is beneath you as a small-firm architect. That is a challenge, but it is also a benefit that small firms bring to their clients.”
For Yalda Keramati and many firms just starting out, teaching, community involvement, and collaboration with other firms are at the core of their personal and professional practice.
An Iranian expat previously based in Venice and Milan, Keramati teaches at City College’s Spitzer School of Architecture, running studios that deal with themes such as accessibility and ADA compliance. Like many professors, she discovered that the studios with students helped her develop ideas for Reframe Architecture, the office she founded two years ago. Last year, Keramati responded to a call for architects to perform accessibility assessments and renovations, issued by the Architectural League in partnership with the Fair Housing Justice Center. She was selected to join a database of architects to work on ADA issues in homes and apartment buildings in New York.
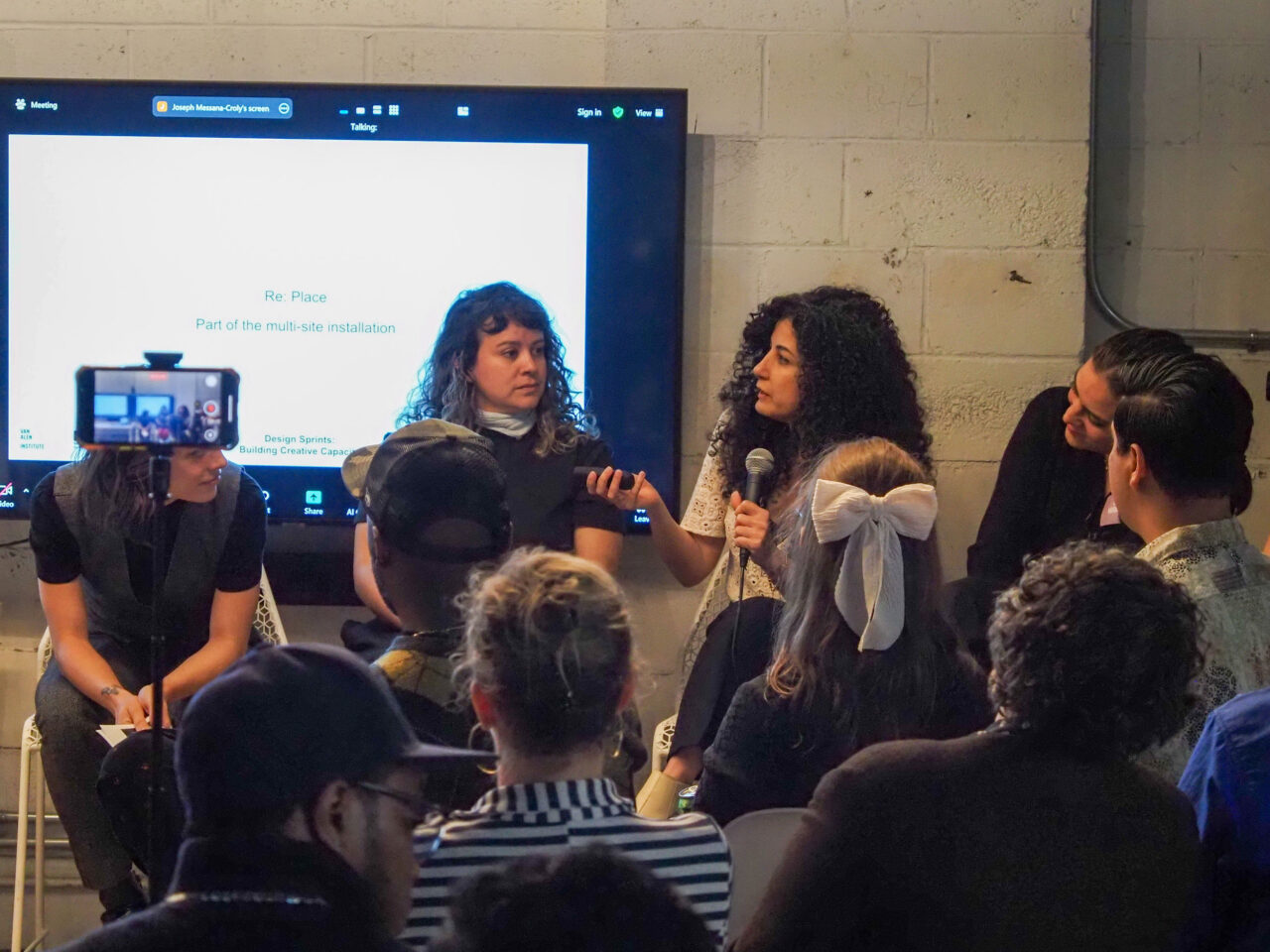
Growing one’s own clientele often starts by connecting with people close to home. Keramati’s involvement with East Williamsburg neighborhood groups led Van Alen Institute to select her to work with the Grand Street Business Improvement District for the spring 2025 The People Make the Place! project. The series of installations connects artists with vacant storefronts as a part of Van Alen’s Design Sprints: Building Creative Capacity program. The drawback of working on community projects, however, is that professional fees are hard to come by at first. “It’s work I’m interested in—finding opportunities that connect to the community and have a value,” Keramati says. “I’m also getting involved in Cooper Park as a neighbor, helping with workshops and plans for the park and public spaces. But it’s very hard to find funding for these project—for professional fees.”
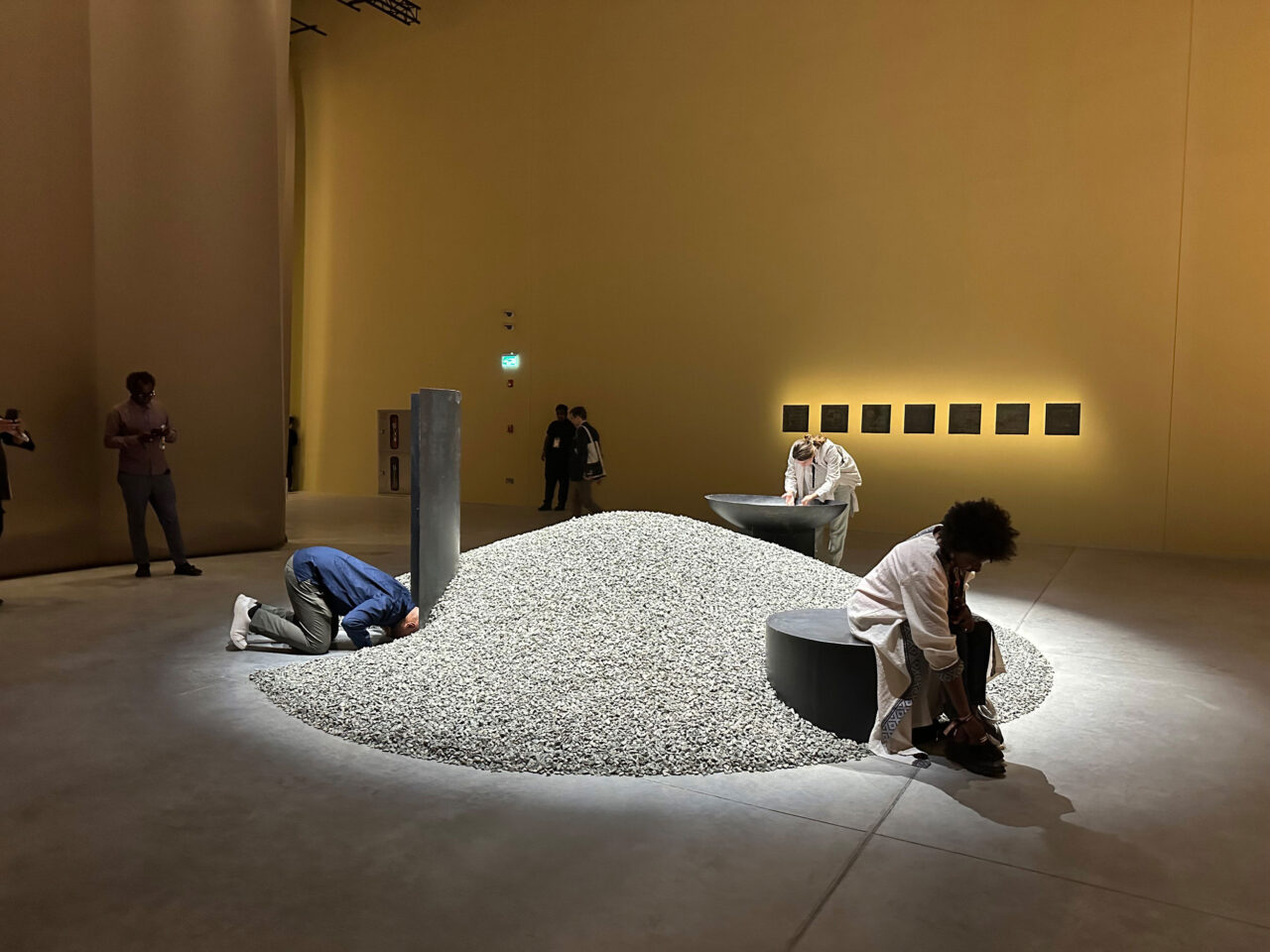
For many small firms, long-term collaboration with a design partner is at the heart of their office’s work and scale. In the case of Ziad Jamaleddin and Makram El Kadi, graduates of the American University of Beirut in the mid-1990s, their work for Steven Holl on the Beirut Marina, MIT’s Simmons Hall, and the World Trade Center proposal eventually led to their cofounding of L.E.FT Architects in 2005. They typically sustain an office of eight in Beirut and three to four in New York. Over time, their common interest in socioreligious and cultural work and research for exhibitions like the Venice Biennale concentrated their focus on Islamic architecture as a complex subject worthy of more attention—particularly after they were commissioned to design the 2016 Amir Shakib Arslan Mosque in Moukhtara, Lebanon. Their forthcoming monograph At the Edge of Where God Built: Language. Concepts. Islamic Architecture. (Actar, 2026) examines the symbolism and conceptual references embodied in mosques and other religious structures, illustrating the text with their projects.
L.E.FT’s 2024 Office of Religious and Spiritual Life and Contemplative Practices at Vassar College draws on some of this research in an interfaith gathering space for student groups set in Pratt House, a 1915 historic home on the Poughkeepsie, NY, campus. Jamaleddine says the small size of his office permitted the groups to spend an extended period of time deeply investigating the site and conversing with users over the course of years to refine ideas: surgically removing a floor to uncover the vaulted roof, repurposing beams to accentuate the threshold of the prayer space, and designing a symbolic rug that honors the sacred geography of multiple faiths. In the second phase of the project, they repurposed the college’s “boneyard” of leftover building materials to stretch the spiritual space of Pratt House into a labyrinth on the campus grounds. “It couldn’t have been done with a bigger project,” Jamaleddine says. “That became a learning experience. We appreciated that, as it is not very dissimilar from working on research-based installations or exhibitions, where you spend a lot of time researching before you produce something small.”
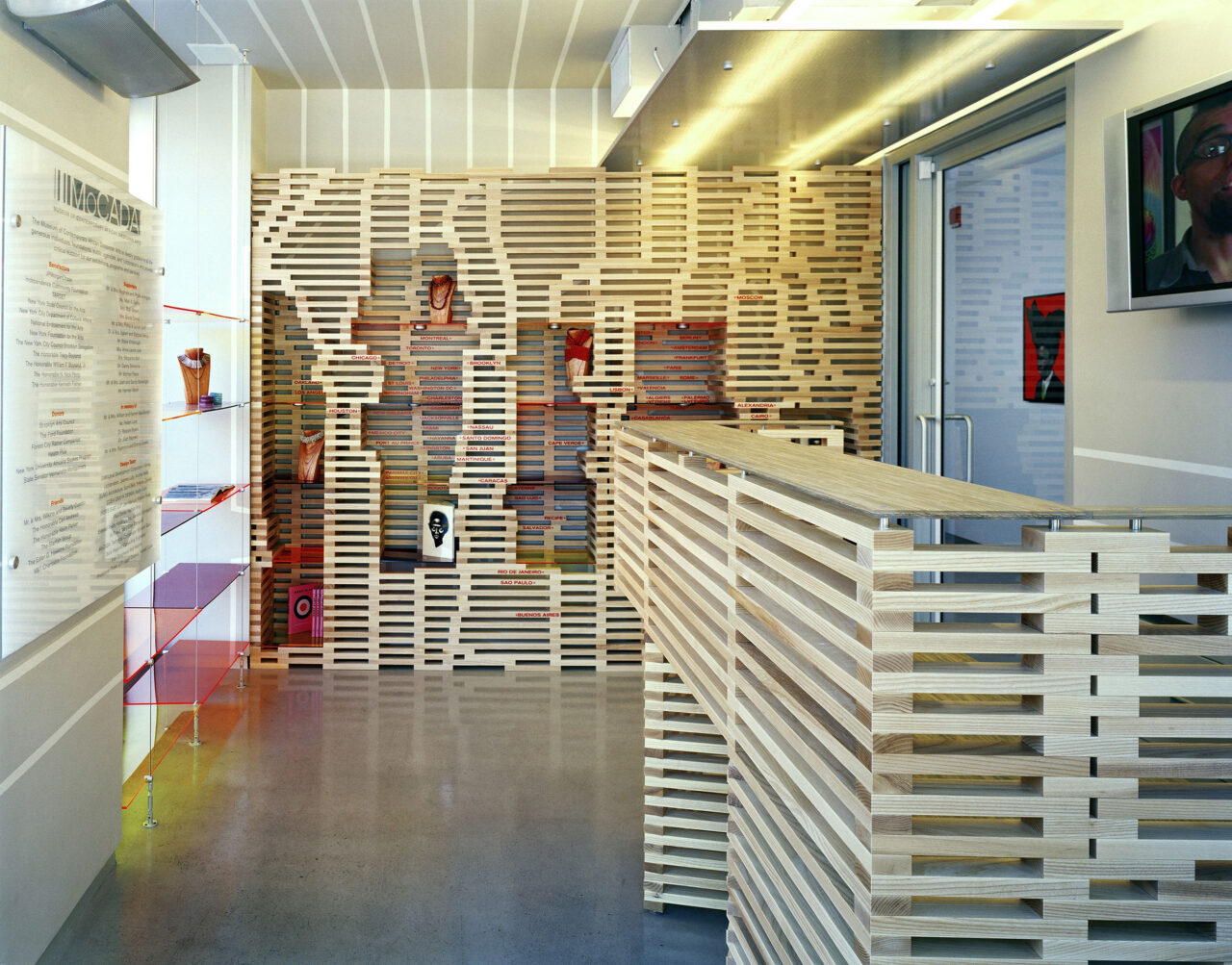
J. Yolande Daniels describes her architecture office as “a bit atmospheric” since her teaching appointments at University of Southern California and MIT. Nurtured by a 30-year collaboration with studio partner Sunil Bald, their joint practice, studioSUMO, has maintained an office in Long Island City for 25 years, though the two have worked in separate offices since the pandemic, videoconferencing to discuss projects. From 1999 to 2018, the firm built substantial projects for Josai University in Japan, where the partners also taught summer classes. But in the last several years, their work gravitated toward smaller installation-and-interior scale work for Black cultural institutions and conceptual, graphic explorations of Black space for exhibitions at MoMA, Crystal Bridges Museum in Bentonville, AR, the 2023 Venice Biennale, and, currently, Art + Practice gallery in Los Angeles. There, Daniels’s “To A Future Space–Time” exhibition remaps and redefines Black migration patterns in the city and in the African diaspora.
Throughout, the size of studioSUMO’s staff has varied, depending on what projects they were working on. “We tend to have not many people, but people with whom we associate for quite a while,” says Daniels. “Right now, we don’t have anyone in the office; someone we were working with recently transitioned to another job. But, generally, we hire based on the project. We don’t have people we have to generate work for.”
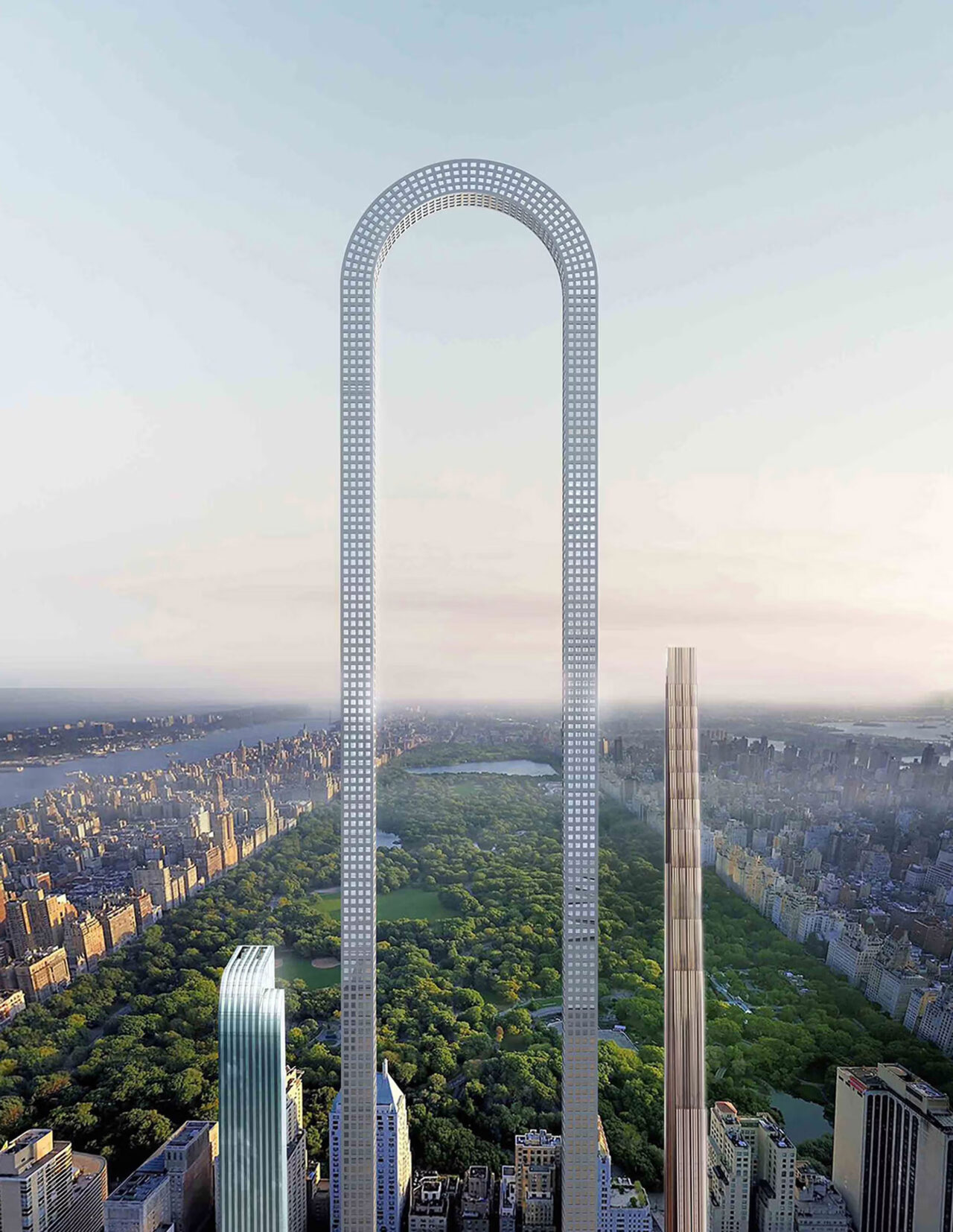
The balance between having enough work and too much work is delicate when your office has only one or two people. In some cases, despite sometimes going through slow periods, several architects turned down jobs because it would overextend their limited time and resources.
“When a lot of projects come together, we need more people to make this work,” says Ioannis Oikonomou of Oiio Studio. “Other times, you don’t have a project. The flow is not good all the time, but usually we try to have one construction going on, and be working on the next project.”
Oiio Studio was established in 2008 after winning third place in a competition in Greece, and since 2014 has been composed of native Greek partners Oikonomou and Eirini Tsachrelia. For OIIO, the challenge comes down to being present on the job site during construction, while also balancing teaching obligations at Parsons and City Tech, creative interests, and home life with a small child. Previously working out of their loft, they now work together in a corner of Steven Holl’s office on Ninth Avenue and 31st Street to manage costs and allow room for assistants. Recently, they undertook a series of apartment renovations and a penthouse on Fifth Avenue—credited to their less conceptual, more workaday office, Etio Studio—and revamped their office building’s lobby and the Poets House library in Battery Park City.
But Oikonomou’s heart is more in the conceptual work he calls “stories,” ideas for absurd but somehow canny buildings that he puts out as critical gags—such as the Big Bend, a slim looping tower meant to ridicule Central Park North pencil towers. It jumps from one lot to another to maximize penthouses at the top. The architect meant it as a détournement, or parody, but it was mistaken for an actual real-estate development, and Oikonomou made no attempt to correct the misunderstanding.
For OBRA Architects, a 10-person office co-founded by husband-and wife Pablo Castro and Jennifer Lee in 2000, competitions have occupied a substantial portion of their time since 2006, when they won the Young Architects Prize and built a summer pavilion for MoMA PS1. The firm often pursues projects in Europe and South Korea, where open competitions play a bigger role in architectural culture. In 2019, it won a commission for Perpetual Spring, a climate-correcting pavilion, at the MMCA in Seoul. During the pandemic, OBRA built a modern house for Lee’s parents outside of Washington, D.C. The firm has a series of community center projects in Brooklyn through the Department of Design and Construction and in May, it won another pavilion competition from the city government in Seoul.
Apart from running OBRA, the partners collaborate frequently with other offices, essential for a small firm to win bigger projects. But Castro says a key aspect of their office’s scale is its ability to hire and sustain intermediate-level architects with experience. “Right now, I have two people who are good intermediate-level architects with some experience doing projects; they know how to manage and they make everything possible,” he says. “You can’t do anything without people like that. That makes all the difference, because then you can do two, three, or four things at the same time.”
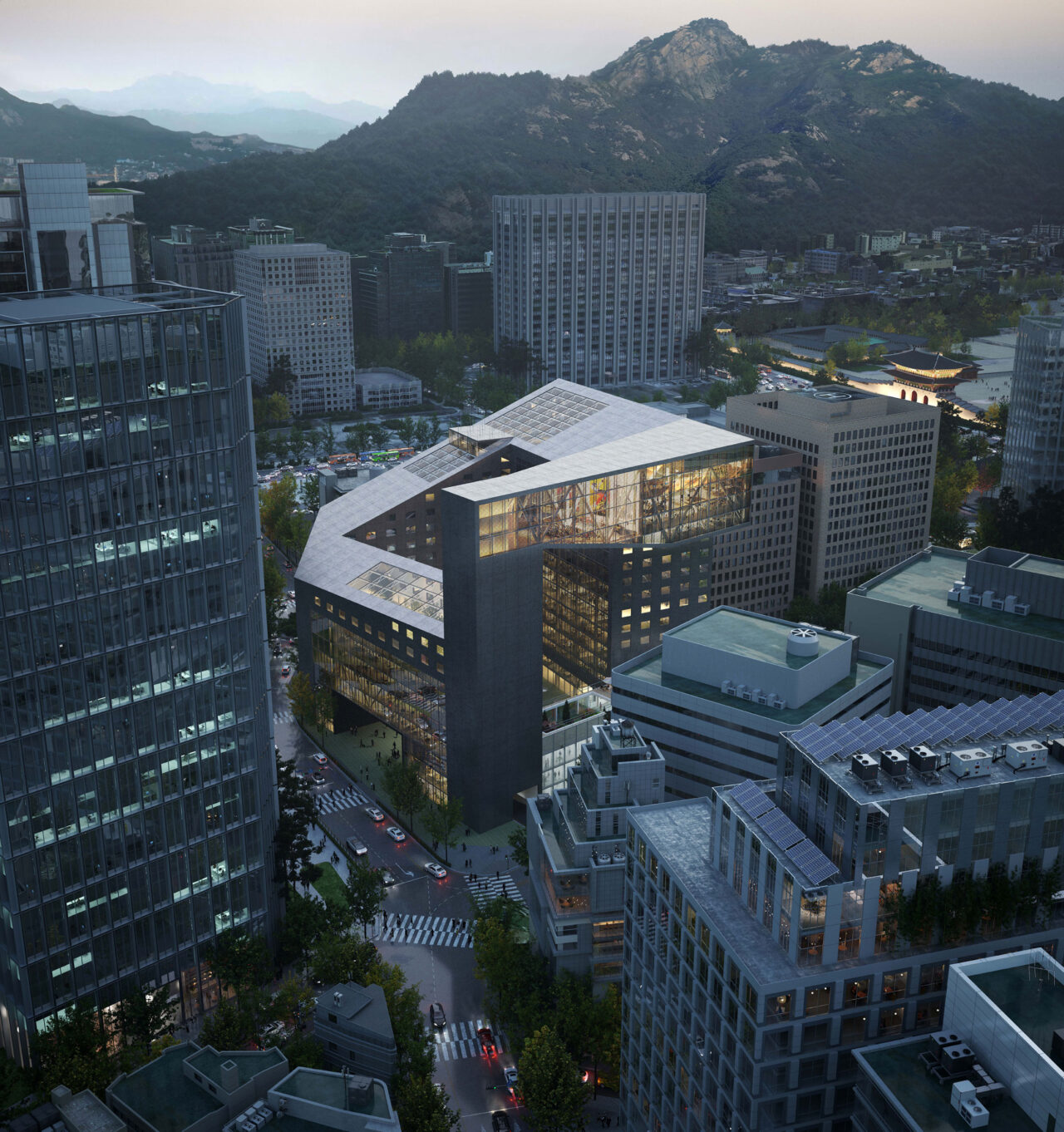
Independently pursuing their own line of paradigm-shifting research has been the advantage of working together in a small office for Michael Bell and Eunjeong Seong. Their groundbreaking book 8 Minutes, 20 Seconds (Actar, 2025) argues for the potential of solar housing to become a mass-produced technology that supplements family income and offsets the costs of mortgages through the surplus free energy offered by the sun. Bell founded his office in 1989 with a focus on housing, and its staff sometimes grew as large as 13 through a combination of projects like the glass Binocular House in 2007 in the Hudson Valley, and research for the 2012 MoMA exhibition “Foreclosed: Rehousing the American Dream.”
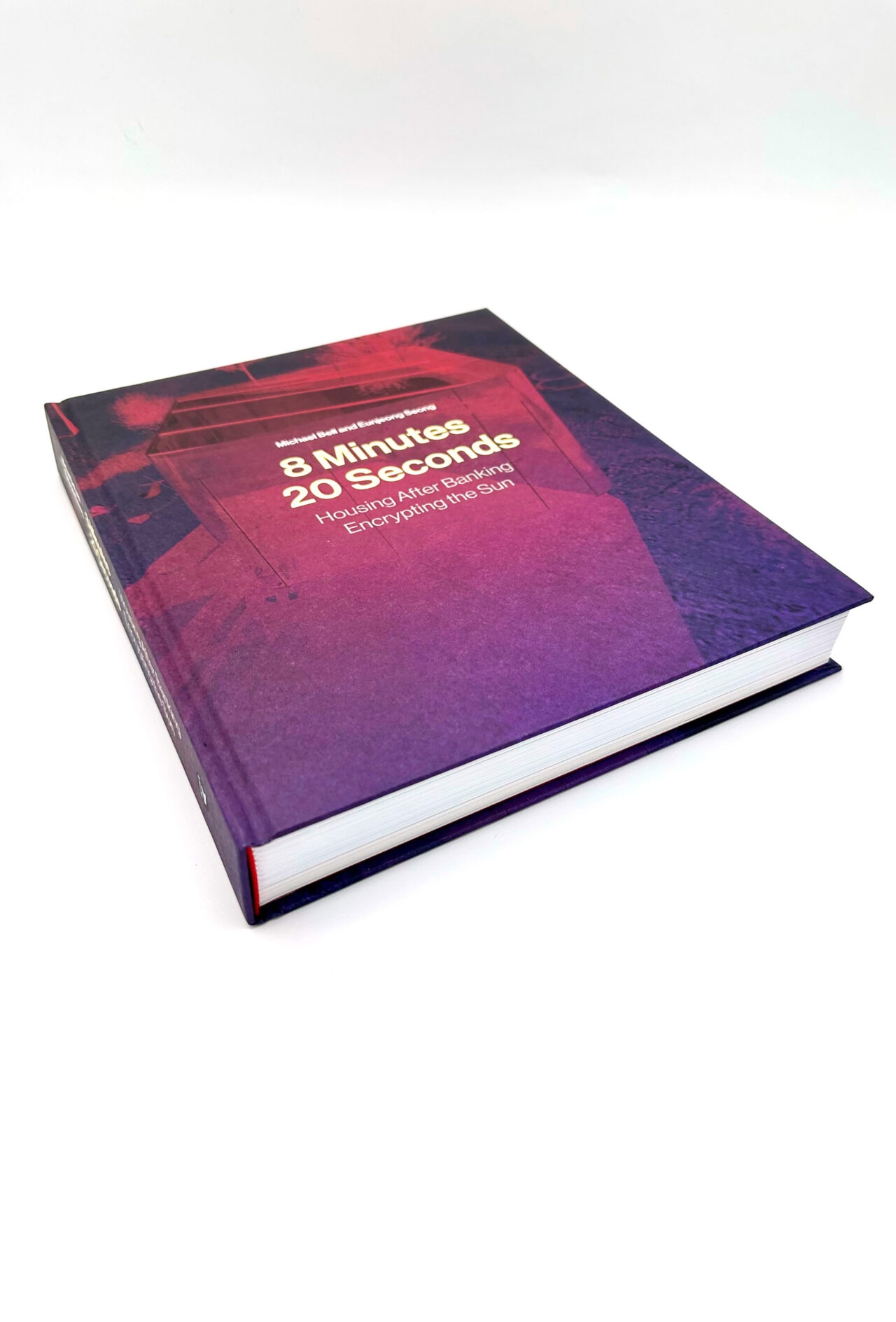
In 2010, he and Seong founded Bell Seong as a combined practice. The following year they started Visible Weather as a research-intensive office that collaborates with partners like Arup, Transsolar, Buro Happold, Lafarge, and Oldcastle Glass, and offers advanced design for manufacturing companies in the Bay Area. This led them to shift their idea of the architectural office from designing individual objects to designing a system, which had the potential to become a massively capitalized solar housing corporation. They worked individually on parallel tracks, but also collaboratively with what they describe as an entire ecosystem of designers, engineers, and manufacturers. Bell and Seong were only two architects, but they had a network of collaborators capable of reconceiving the manufacturing of housing as we know it.
“When we started working with engineering and advanced manufacturing we became part of a network of other people, but it wasn’t the firm itself that was large or small,” Bell says. “From that point on we never looked back, because we weren’t trying to grow but to scale. We were instead networked.”

STEPHEN ZACKS (“Small Offices, Big Ideas”) is an advocacy journalist, architecture critic, urbanist, and project organizer based in New York City









