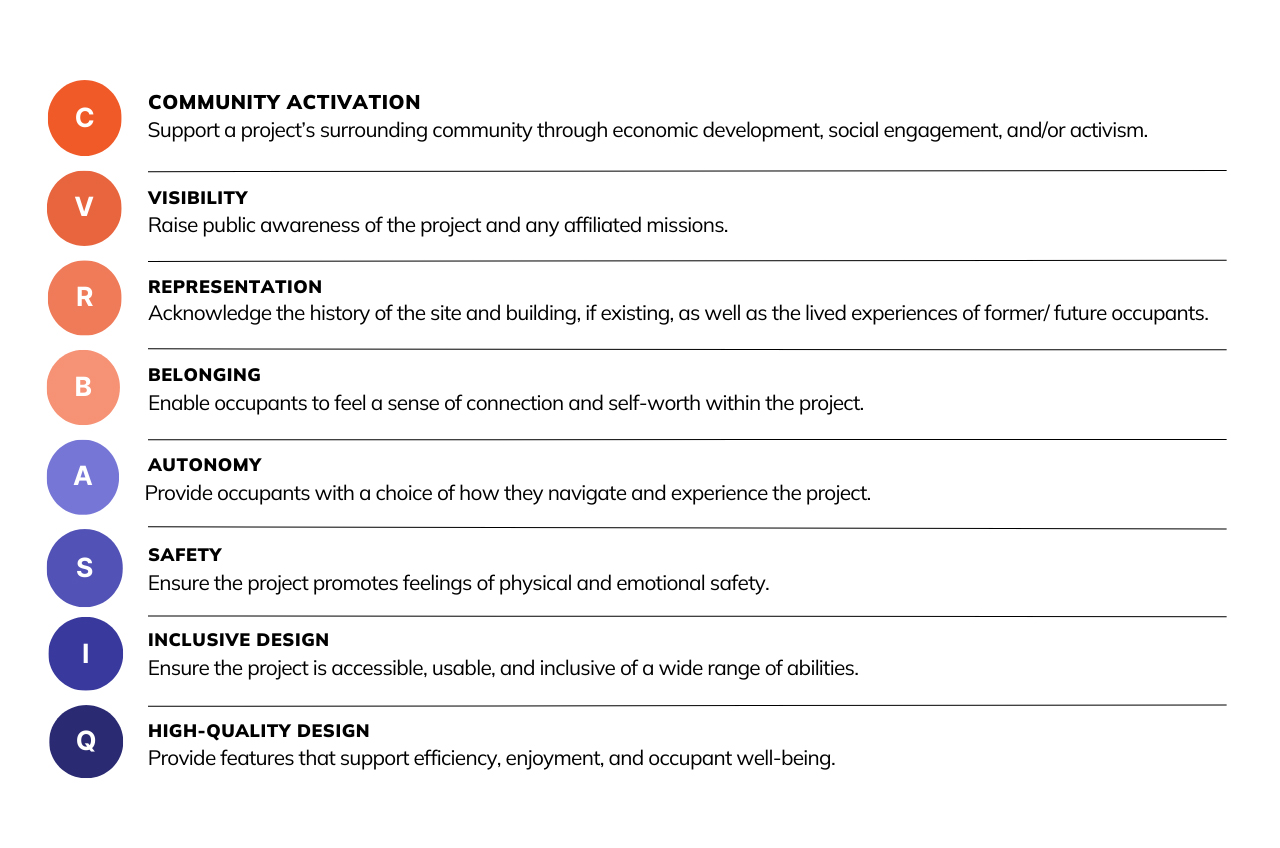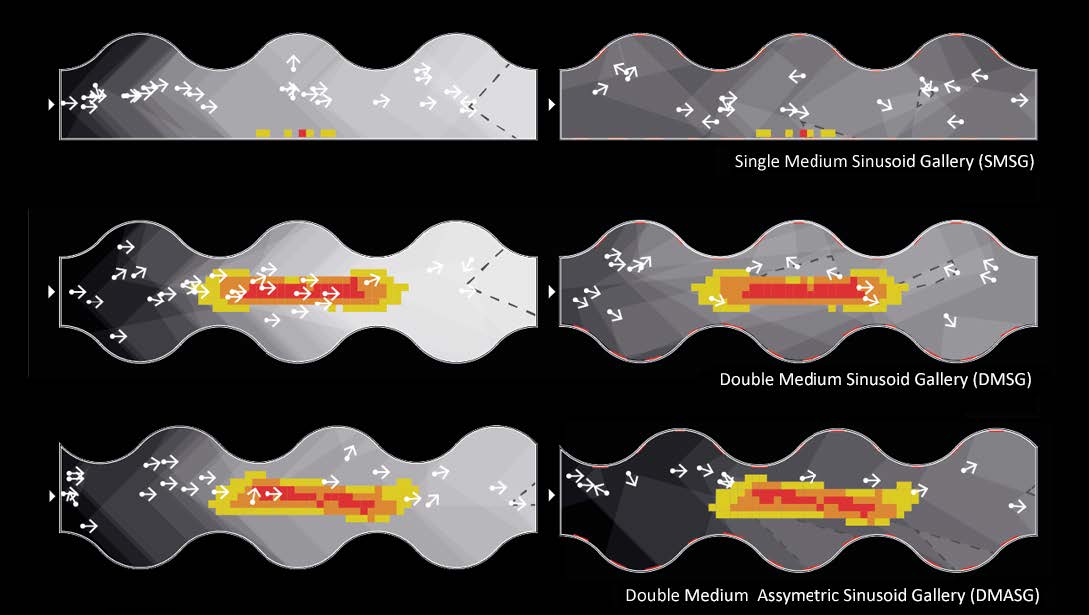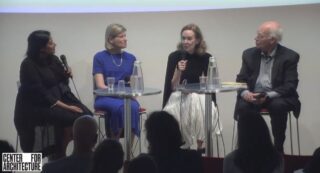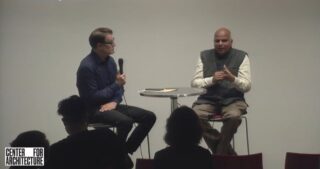Info
Related Links
Topics
-
September 23, 2025
![Image: Sarah Kenney]() Image: Sarah Kenney
Image: Sarah KenneyAt our August meeting, we were pleased to feature Committee member Sarah Kenney, designer and researcher, whose work investigates the global cut-flower industry through an architectural lens. She holds master’s degrees in both architecture and landscape architecture and has presented her research internationally and published on the topic, showing how architectural analysis can reveal hidden social and political systems. Her talk, Conflict Bloom – Flowers Under Siege in Kenya’s Lake Naivasha Region, introduced the framework of Floritecture as an approach to examining the designed and controlled spaces of flower production. Informed in part by an early background in floristry, she brought a first-hand sensitivity to flowers as materials of design and labor. Drawing on her on-the-ground research in Naivasha, she showed how the lightweight construction of the greenhouses and the infrastructure of roads, power lines and water systems extend well beyond the farms into surrounding settlements. Houses have been built along these networks, making clear how production landscapes and material practices shape everyday life and exposing the contradictions of an industry where beauty and violence, empowerment and inequality coexist. Her presentation sparked an intensive discussion on the broader structures behind global trade, a theme that continues to engage the Committee. We thank Sarah for the unique insight she shared through her framework of Floritecture and her field research, which provided a distinctive perspective and illuminated how global supply chains shape social and material realities.
-
September 2, 2025
![Image: Busra Berber.]() Image: Busra Berber.
Image: Busra Berber.At our June meeting, we welcomed Busra Berber, architect and PhD researcher at The Bartlett, UCL. Her doctoral project, Sensory Experience in Human–Building Interaction, investigates how media architecture and digitally enhanced environments shape emotional and sensory experience. Using physiological data such as heart rate and skin temperature, she develops methods for quantifiable evidence of visitor responses, measuring and interpreting emotional effects in architectural settings. Positioned within the field of Human-Building Interaction, her work focuses on exhibitions and immersive installations, where she explores how visitors react to media-integrated spaces. While her research is grounded in these specific contexts, the findings open broader perspectives on designing sensory-driven and human-centered environments. The presentation sparked a lively exchange within the committee, with members reflecting on how these methods might inform practice and research in architecture more broadly. We thank Busra Berber for sharing her work and engaging with the committee in such an inspiring way.
-
June 20, 2025
![Image by: What Design Can Do]() Image by: What Design Can Do
Image by: What Design Can Do![Image by: AIA SS+A]() Image by: AIA SS+A
Image by: AIA SS+A![Image by: AIA SS+A]() Image by: AIA SS+A
Image by: AIA SS+A![Image by: AIA SS+A]() Image by: AIA SS+A
Image by: AIA SS+A![Image by: AIA SS+A]() Image by: AIA SS+A
Image by: AIA SS+A![Image by: AIA SS+A]() Image by: AIA SS+A
Image by: AIA SS+A![Image by: AIA SS+A]() Image by: AIA SS+A
Image by: AIA SS+AAIANY’s Social Science and Architecture Committee Launches “What Design Can Do” Film Series with Insightful Discussion
by Sarah Kenney
On April 1, 2025, the American Institute of Architects New York (AIANY) Center for Architecture hosted the first installment of its three-part series titled What Design Can Do. Organized by the AIANY Social Science and Architecture Committee, the event featured a screening of the short film What Design Can Do, created by architectural critic and scholar Sarah Williams Goldhagen and architect Sarah Robinson. The film highlights the powerful role of architecture and evidence-based design in promoting human health and wellbeing—emotionally, cognitively, and physically—through the lens of neuroaesthetics.
Nadine Berger, Global Associate and U.S. East Lead at iLAB | Buildings + Places and Sustainability Director for Urbanism, Advisory + Planning (UAP), opened the evening with introductory remarks. Berger framed the event as the beginning of a broader conversation about the ways in which design can serve as a tool for public health. With approximately 60 attendees—primarily architects, but also members of the general public—the hybrid event emphasized the growing public interest in the intersection of neuroscience, architecture, and wellness.
What Design Can Do urges viewers to see architecture not as a purely aesthetic endeavor but as a critical component of public health infrastructure. The film introduces the concept of neuroaesthetics—the study of how environmental aesthetics affect the brain—and presents examples of spaces that foster healing, learning, and community cohesion. The film also delves into biophilic design, showing how features such as natural light, greenery, and outdoor views can reduce anxiety, speed up healing, and lead to measurable cost savings in healthcare settings. As Goldhagen narrates in the film, “Design heals—when done well, it can remap the brain for better outcomes.”
The film Illustrated these ideas through multidisciplinary case studies, including the design of Maggie’s Cancer Centre, where the layout provides comfort and emotional reprieve through spatial arrangement. Other featured examples include a UK school study in which classrooms designed with neuroaesthetic principles reportedly increased student learning gains by an additional academic year over the traditional model. Urban and housing projects in New York City and London were also cited as successful models for how community-centered planning can create restorative, interactive environments in historically underserved areas.
Following the film screening, the discussion was moderated by Ian Wach, Design and Construction Project Manager at About the Work. The conversation focused on how the medium of film can be used to communicate spatial experiences that are often difficult to translate through words or static visuals. Wach invited Goldhagen to reflect on her process as a filmmaker, asking, “How do you communicate the impact of space when it’s so inherently experiential?” Goldhagen responded, “We didn’t want to make it about the architect. We wanted the buildings to become the characters in the film.” She emphasized the importance of visual storytelling in making research-driven design accessible to a wider audience.
The public Q&A session focused on two key themes: the need for greater collaboration between scientists and designers, and the role of building codes in scaling design interventions. Goldhagen expressed concern over the disconnect between academic research and architectural practice. “Architects can become the intermediaries between neuroscientists and built outcomes,” she said, urging the profession to more actively partner with researchers. She also proposed that building codes evolve to include biophilic and neuroaesthetic principles, ensuring that these beneficial strategies become standard practice rather than isolated innovations.
The evening concluded with a hopeful outlook: a call for more integrated design practices that prioritize the human experience from the start. “We need to reframe design not as luxury, but as essential to our mental and physical health,” Goldhagen noted.
Speaker Bios
Sarah Williams Goldhagen, Ph.D. is a former Harvard professor and a leading voice in neuroaesthetics and architectural criticism. She serves on the Executive Advisory Board of the International Arts + Mind Lab at Johns Hopkins School of Medicine and the boards of the Academy of Neuroscience for Architecture (ANFA) and the Centre for Conscious Design. Her book Welcome to Your World received the 2017 Nautilus Book Award for its contributions to social and environmental justice.
Ian Wach is a Design and Construction Project Manager at About the Work, where he leads initiatives focused on design equity and inclusive development. Wach has a background in architecture and project management, with experience bridging design and advocacy.
Upcoming Events
Join the AIANY Social Science and Architecture Committee for the second installment of What Design Can Do later this spring. These events are open to professionals and the public alike. Visit calendar.aiany.org for details and registration.
About the Author
Sarah Kenney is an architectural designer based in Manhattan. With a background in landscape and critical research, Sarah focuses on the intersections of design, research, and social equity.
-
April 30, 2025
![Image: Building Equity Standard]() Image: Building Equity Standard
Image: Building Equity StandardWe’re pleased to have welcomed Victoria Lanteigne, PhD, WELL AP, founder of the Building Equity Standard, to our latest committee meeting—a framework designed to embed equity throughout the design process. Victoria shared how the standard supports teams in translating equity goals into design outcomes through adaptable tools, community-driven guidelines, and measurable benchmarks. While its primary focus is on guiding the design process from the outset, the framework can also be used to assess completed projects. She shared powerful examples, including a school modernization in East Austin and the redesign of Harvey Milk Plaza in San Francisco—demonstrating how structured equity strategies can lead to more inclusive, accountable, and meaningful spaces. Victoria’s talk pushed us to reflect on how equity shows up in our work—and reminded us that making it real means making it intentional, every step of the way.
-
March 28, 2025
![Image: Ana Rolim]() Image: Ana Rolim
Image: Ana RolimAt our monthly committee meeting, Ana Rolim, PhD, shared her research on how museum layouts shape visitor behavior. By combining Space Syntax with cognitive neuroscience, Ana’s work revealed how spatial design affects movement, attention, and interaction within galleries. Through VR simulations and computational analysis, she provided valuable insights into how architectural design influences human experience. We’re grateful to Ana for offering such a thought-provoking session, inspiring us with new perspectives on the powerful connection between space and behavior, leaving us with much to consider and discuss moving forward.
Committee Meetings
-
Fri, 10/24, 2025, 8:30am
Past Events
-
Wed, 7/16/25, 6:00pm
-
Thu, 6/26/25, 5:30pm
-
Thu, 5/15/25, 6:00pm
-
Tue, 4/1/25, 6:00pm
-
Mon, 7/8/24, 6:00pm























