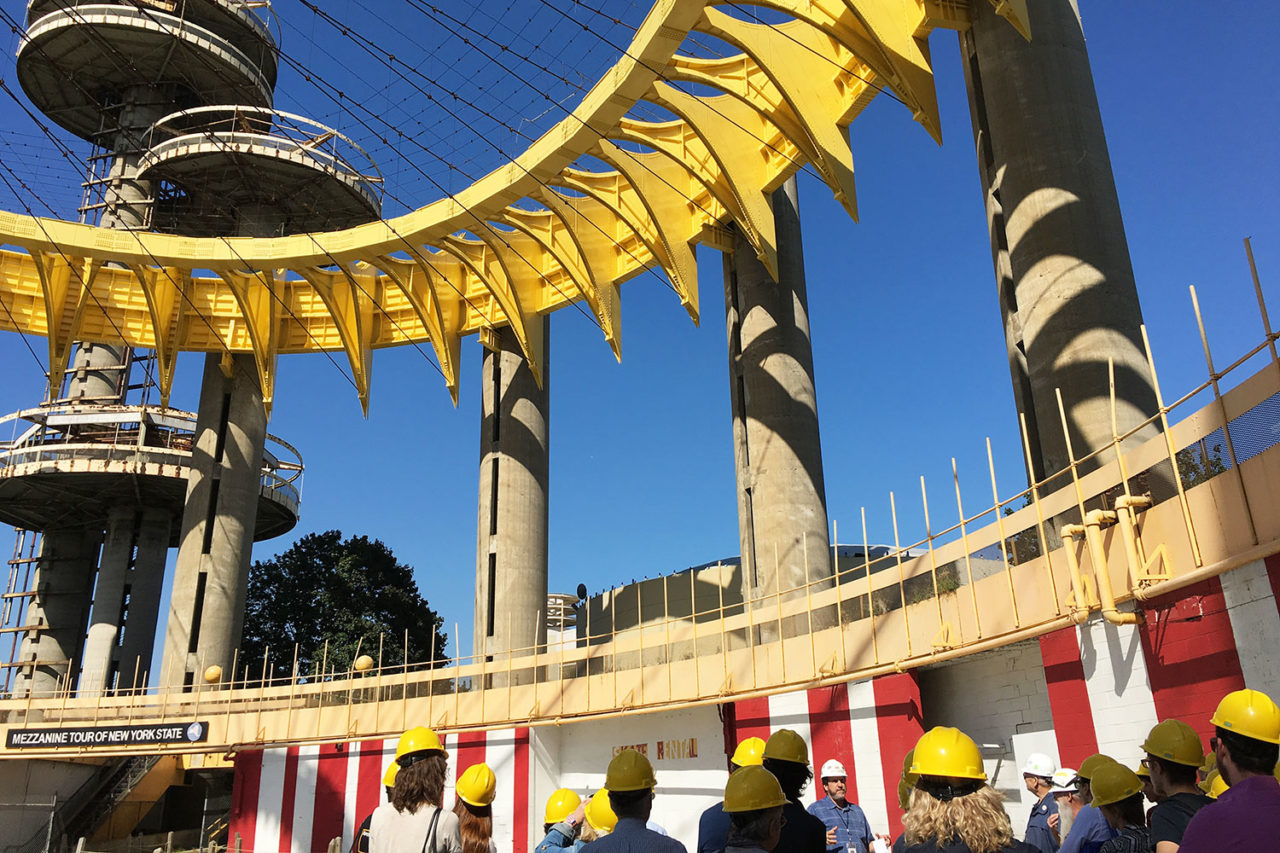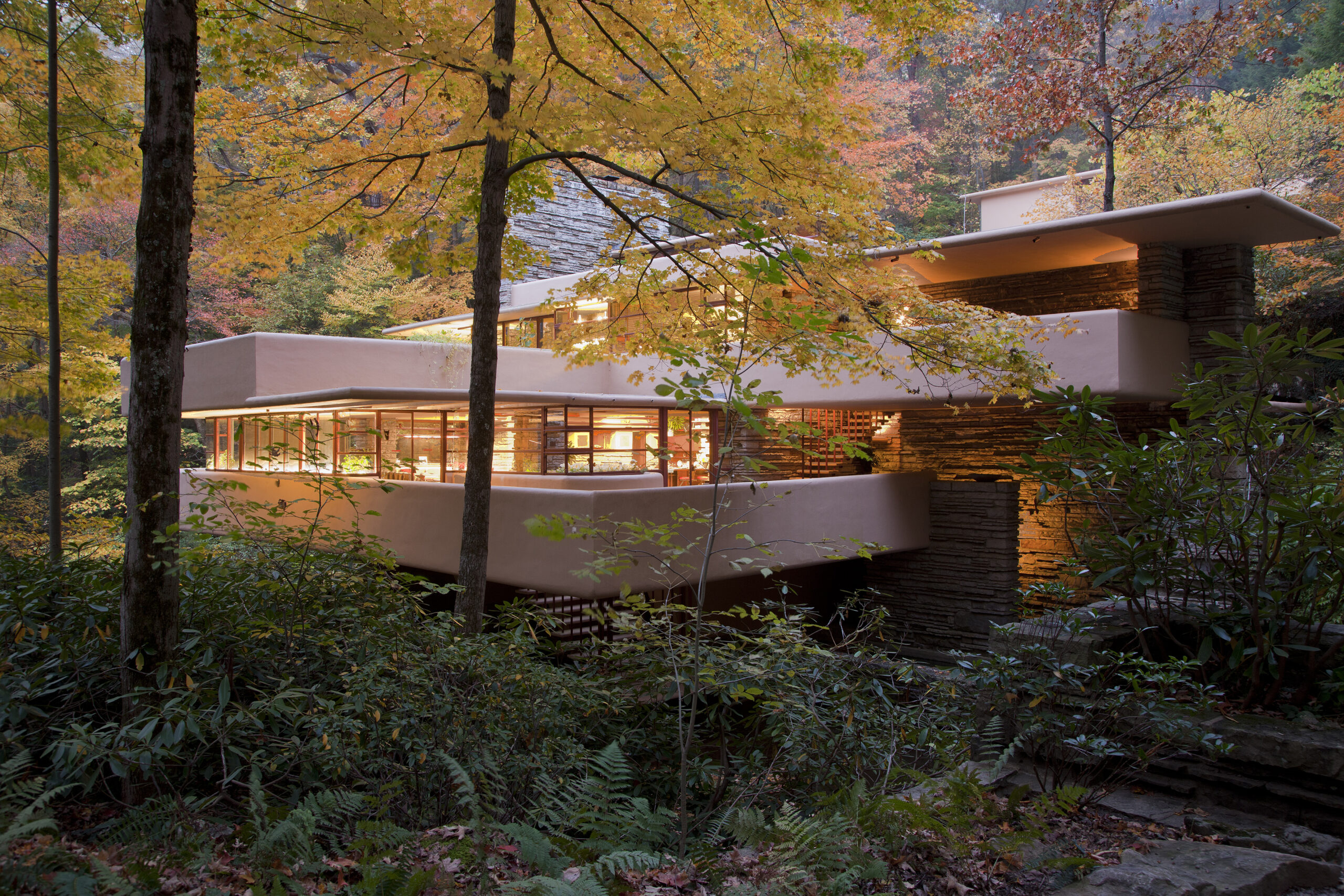
Guided tours of significant buildings in New York City and the Tri-State area are organized by AIA New York Program Committees.
Led by architects, these intimate tours offer greater detail about a given site or building including its initial design and construction. Building tours are an opportunity to see inside some of the city’s most notable new projects and important historical sites that have made a sustained impact on the built environment.
Recent sites have included a tour of the Park Avenue Armory led by its restoration team; Congregation Beit Simchat Torah led by Stephen Cassell of Architecture Research Office; a private tour of NYC’s City Hall led by Richard Southwick of Beyer Blinder Belle; the Cary Leeds Tennis Center led by Peter Gluck of Gluck+; and the East Hampton Library and Guild Hall of East Hampton led by Robert A.M. Stern Architects and LHSA+DP.
Questions or feedback? Contact tours@aiany.org.
Upcoming Building Tours
Hudson Valley House Tour: Explore the CLT and Ridge Houses
In-Person - Student with Valid ID: Free
In-Person - General Public: $15
Join us for a special Hudson Valley tour featuring two remarkable homes: the innovative CLT (Cross Laminated Timber) House, led by Eric Bunge and Mimi Hoang of nARCHITECTS, and the Ridge House, guided by Max Worrell and Jejon Yeung of Worrell Yeung. Enjoy a catered lunch between tours for networking and discussion.
Speakers:
Eric Bunge, FAIA, Co-Founder, nARCHITECTS
Mimi Hoang, AIA, Co-Founder, nARCHITECTS
Max Worrell, AIA, Co-Founder, Worrell Young
Jejon Yeung, AIA, Co-Founder, Worrell Young
About the Speakers:
Eric Bunge co-founded nARCHITECTS with Mimi Hoang. His work aims for positive social and environmental impact, through an interdependence between architecture, landscape, ecology, and humans. Born in Montreal of Argentinian heritage, Bunge trained in London, Calcutta, Paris, and Boston prior to co-founding nARCHITECTS. He teaches Graduate design studios as an Adjunct Associate Professor at Columbia University’s Graduate School of Architecture, Preservation and Planning, and previously taught at Parsons School of Design, R.I.S.D. and Barnard College, and as a visiting professor at Harvard University, Yale University, Université de Montreal, UT Austin, and University of Toronto. He holds a Master of Architecture from the Harvard University Graduate School of Design and a Bachelor of Architecture from McGill University, both with Distinction.
Mimi Hoang co-founded nARCHITECTS with Eric Bunge with a belief in architecture as an agent of positive change that can connect people and environments in unexpected ways. An ambition to respond to changes in contemporary life while fostering social engagement guides her work. Born in the tropics of Vietnam and trained in Amsterdam and New York City, she brings a global outlook and an obsession with greenery to the firm’s design culture. Hoang teaches graduate design studios as an Adjunct Associate Professor at Columbia University’s Graduate School of Architecture, Planning and Preservation and previously taught at Yale and Harvard Universities. She received her Master of Architecture from the Harvard Graduate School of Design and her Bachelor of Science in Art and Design from the Massachusetts Institute of Technology.
Max Worrell is a licensed architect who has focused his career on creating architecture that is inventive, adaptable, and conceptually rigorous. Prior to founding Worrell Yeung, Worrell worked in the offices of Allied Works Architecture, A+I, and most notably as an associate at Bernheimer Architecture. Worrell earned a Master of Architecture degree from Yale University in 2006, and a Bachelor of Architecture degree from Oklahoma State University in 2001. He is licensed in New York and Rhode Island and is a member of the American Institute of Architects.
Jejon Yeung is a licensed architect whose work is driven by purity, materiality, and experiential meaning. Prior to founding Worrell Yeung, Yeung was an integral team member at Architecture Research Office for over nine years serving as Project Director. Yeung obtained his Master of Architecture degree from Yale University in 2007, and a Bachelor of Architectural Studies degree from Carleton University in 2004. He is licensed in New York State, a member of the American Institute of Architects, and an accredited LEED professional with USGBC.
Fallingwater Retreat: A Friends and Family Architectural Symposium
Additional Attendee ages 13 and up - fees apply per tour selected: Free
Additional Attendee ages 12 and under: Free
Join the AIANY Committee on Residential Architecture, in collaboration with the Fallingwater Institute, for an immersive and interactive weekend at Fallingwater, a UNESCO World Heritage Site. We're inviting design professionals to join us—on their own or with friends and family of all ages—on October 24 and 25 to explore the principles of organic architecture expressed in Fallingwater, Frank Lloyd Wright's crowning achievement built in 1935 in rural southwestern Pennsylvania. Through an intensive exploration of this landmark structure, attendees will learn how and why organically inspired architecture, in harmony with its natural habitat, continues to captivate generations and inspire awe.
Fallingwater stands as one of the most recognizable and admired designs for homes and gardens globally, having inspired many poets, playwrights, novelists, and artists to reflect on the qualities of nature that make life truly worth living. Why are we so captivated by the woodlands, waterways, and cliffs that inspired the construction of this cantilevered, stone-and-glass shelter? This symposium delves deeper into the profound impact of organic architecture on our cultural development as a nation.
Even if you’ve already experienced Fallingwater, this symposium is uniquely designed to allow design professionals to bring friends, family, and children for a multigenerational learning event.
*To register for the optional tours on either day, at least one adult in a group registration must be signed up for the main Fallingwater Grounds Tour and Activities. Registration will be limited to 35 attendees.
Friday, October 24:
Polymath House Optional Tour (2 LU / 2 HSW)
8:30 am to 11:00 am. Polymath House Tour. $45 per person. Ages 9 and up. Children ages 9–12 may accompany an adult at no additional charge.
Join us for a tour of Duncan House and Mantyla House at Polymath Park, a Mid-century Modern Usonian-style community development plan. This plan features shared common areas and 5-acre lots for each homeowner, designed according to the organic principles pioneered by Frank Lloyd Wright Studio.
Fallingwater Grounds Tours and Activities (6 LU / 6 HSW)
11:30am to 6:00pm. Fallingwater. $280 per person. All ages. Children up to age 12 may accompany an adult at no additional charge. Includes box lunch.
Design professionals and their friends and family will gather for an exciting series of interactive activities and optional tours of the historic grounds of Fallingwater. In collaboration with the Fallingwater Institute, the AIANY Committee on Residential Architecture has developed an extensive program that immerses participants in a profound exploration of passive solar and organic architecture. This program, meticulously crafted, enables children of all ages to accompany an adult throughout the entire visit. Additional tour choices will include:
– In-depth Fallingwater Private Architectural Guided House Tour (ages 9 and up)
– Gnome-eye Fallingwater Institute Design Challenge and Tour (ages 8 and up, accompanied by an adult)
– Design Symposium: Preserving Fallingwater (ages 12 and up)
– Outback Tour on The Geology of Fallingwater (all ages, children up to 12 must be accompanied by an adult)
Speakers will be provided by the Fallingwater Institute and will include experts in architectural conservation, preservation, FLW Studio history, and landscape restoration and sustainability. Guest speakers will moderate interactive discussions throughout all programs and activities, sharing their knowledge and experiences on various building sciences related to passive solar and organic architecture.
Saturday, October 25:
Kentuck Knob Optional Tour (2 LU / 2 HSW)
9:30 to 11:30am, Kentuck Knob Tour. $95 per person, limited availability. Ages 6 and up. Children ages 6–12 may accompany an adult at no additional charge.
Gather at Kentuck Knob—the historic house and grounds designed for I.N. and Bernadine Hagan by Frank Lloyd Wright Studios. Construction began in 1953 on Kentuck Knob, an impressive residential structure perched 2,050 feet above sea level. It seamlessly blends into its surroundings, almost as if it were an integral part of the mountain itself. The organic floor plan, designed on a hexagonal module, features cantilevered overhangs and expansive areas of glass. This remarkable feat showcases the innovative power of imaginative building sciences. Additional tour choices will include:
– Outback Tour on The Geology of Fallingwater (all ages, children up to 12 must be accompanied by an adult)
*To register with one payment for multiple people, please enter the primary registrant first, save changes, and then use the "Add Another Registrant button" for each additional attendee so their name is associated with the sessions they will attend. Select the registrant type: "Attendee ages 13 and up", or "Attendee ages 12 and under (child)" then enter their name and tour selections; fees will be added as tours are selected. When you are done you should have as many registrants as people in your party.








