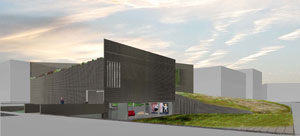by: Ian Volner
In 2002, architect James Slade, AIA, and wife Hayes Slade, an MBA with a background in engineering, launched a joint practice, Slade Architecture. Their work includes commercial, residential, and cultural projects, and now they’ve been selected by Herzog & de Meuron and artist Ai Weiwei as one of 100 international firms building 100 villas in the new town of Ordos, Inner Mongolia. E-Oculus contributor Ian Volner sat down with Slade Architecture to talk about Ordos, Ai Weiwei, and designing in the desert.
e-OCULUS: How did you first get involved with the Ordos project?
Hayes Slade: Herzog & de Meuron contacted us first about a year ago. We didn’t really understand the full scope of the project at the time, but the CC: list on the e-mail went on and on. “Dear all, we’ve put your name on a list of 100 young architects from around the world…”
James Slade, AIA: Then we started getting more information several months later, in December. Suddenly, we were told that the project was going forward and we were asked to come to Inner Mongolia either in January or in April. We went for the “Phase II” visit in spring. We met up with Ai Weiwei in Beijing at his restaurant, and found ourselves in the company of a lot of architects we already knew and others, especially from abroad, we didn’t. The next day, we all flew to Ordos, which is about a two-and-a-half hour flight from Beijing. Once we got to Inner Mongolia, we were constantly under police escort — a busload of architects and reporters.
e-O: What was the brief, exactly?
JS: All 100 houses in the development are 10,000 square feet with a lot of amenities: we had to provide for a pool, a wine cellar, study, and media room. The suggested footprint for each unit is set back into the lot and surrounded by paths, making the whole development a gallery for architecture. We were told that the construction of the house would have to be relatively low-cost concrete and brick. But other than that, there were so few limitations placed on the project that we had to grab on to the few restrictions there were. And, of course, there’s nothing there at the moment except desert, so we had to extrapolate on the master plan to find the context.
HS: There was no reason to jettison what little information we had about the site, and the lack of context became a kind of compelling context in and of itself. I mean, how often do you have a client giving you such vague instructions?
JS: So we took that gallery aspect as a given, as an objective of the master plan. We tried to make the house a sculptural object that would reward the viewer walking around it, but also allow for privacy inside. The private spaces have interior views, and the public spaces are put on display. We had three typologies in mind: Johnson’s glass house, an enclosed living space that’s an extension of the ground plane; a Chinese courtyard house, a traditional regional typology; and a freestanding, sculptural volume.
e-O: How did your design process differ from that of previous projects you’d worked on?
JS: We worked from the outside in on this one. It seemed like the sculptural possibilities of the house were very important, so we started by looking for a massing that we liked, since the building was going to be seen as a freestanding form on the site. Then we found an interior arrangement based on our foam core massing models, in coordination with Rhino.
HS: We also thought, working in China and with brick, that we had a unique opportunity because the labor there is so cheap. We realized we could do something unusual and inventive with the brick surfacing that we wouldn’t have been able to do in the States. The geometry of the bricks runs throughout the façade — the bricks rotate on their own axes as they wrap around the building, creating a ripple effect.
e-O: What’s it been like working with Ai Weiwei?
JS: I think one of Weiwei’s objectives with this project is to create a cross-cultural exchange. Part of the whole experience has been the social scene with the other architects, the mixing of practices.
HS: Weiwei put us up in a Holiday Inn in a town near Ordos. At the hotel, it was a little bit like waiting for an airplane that never arrived — there was a lot of lounging around, talking to other architects. It was a completely nondescript, ubiquitous tourist hotel in a nondescript tourist part of town, and the environment seemed to fit perfectly with Weiwei’s goal. The whole project is like a big social/art experiment, with us — the architects, as the subjects.
Ian Volner is a writer and critic living in Manhattan.








